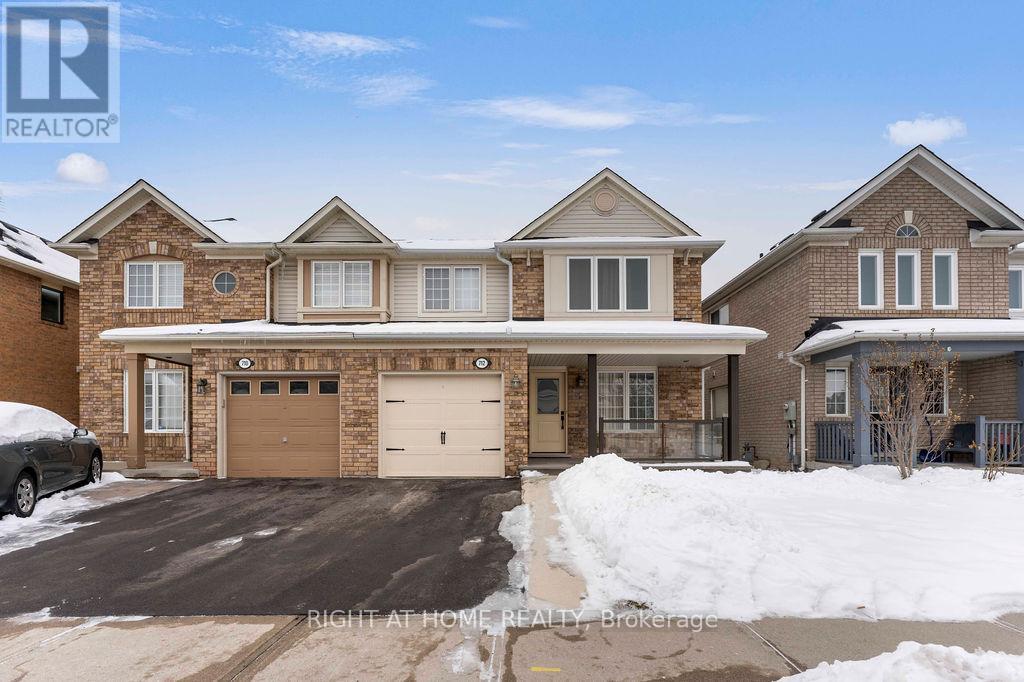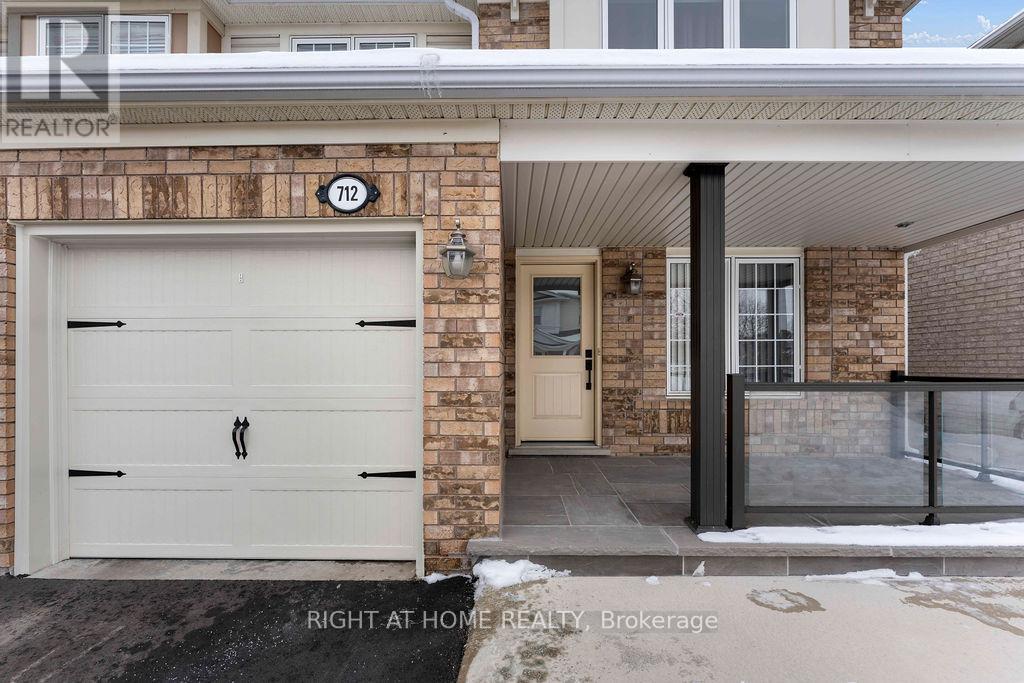712 Edwards Avenue Milton (1023 - Be Beaty), Ontario L9T 6B4
$890,000
Welcome to 712 Edwards Ave! This updated, cozy semi-detached home features three bedrooms and two bathrooms, nestled in the family-friendly heart of Beaty. Fully renovated from top to bottom, this home boasts numerous updates, including a new furnace, air conditioner, eavestroughs, windows in the primary bedroom, and renovations in both bathrooms. The sump pump has also been replaced, along with many other enhancements too numerous to mention.Beautiful wood floors flow throughout the home. The spacious primary bedroom includes a walk-in closet and a large window, providing plenty of natural light. The combined living and dining rooms create an inviting space, perfect for entertaining friends and family. The generous kitchen offers a walkout to the deck, ideal for the chef in the family who loves to cook and barbecue.Conveniently located just steps from a public transit, schools, recreation centres, and shopping, this property is perfect for those who enjoy an active lifestyle and appreciate having amenities right at their doorstep.This charming, updated home is a rare find in the area. Dont miss this exceptional opportunity! (id:41954)
Open House
This property has open houses!
2:00 pm
Ends at:4:00 pm
2:00 pm
Ends at:4:00 pm
Property Details
| MLS® Number | W11974363 |
| Property Type | Single Family |
| Community Name | 1023 - BE Beaty |
| Amenities Near By | Public Transit, Schools |
| Community Features | Community Centre |
| Features | Carpet Free, Sump Pump |
| Parking Space Total | 2 |
| Structure | Porch |
Building
| Bathroom Total | 2 |
| Bedrooms Above Ground | 3 |
| Bedrooms Total | 3 |
| Appliances | Garage Door Opener Remote(s), Blinds, Dishwasher, Dryer, Refrigerator, Stove, Washer |
| Basement Development | Unfinished |
| Basement Type | N/a (unfinished) |
| Construction Style Attachment | Semi-detached |
| Cooling Type | Central Air Conditioning |
| Exterior Finish | Brick, Concrete |
| Flooring Type | Ceramic, Hardwood, Laminate |
| Foundation Type | Unknown |
| Half Bath Total | 1 |
| Heating Fuel | Natural Gas |
| Heating Type | Forced Air |
| Stories Total | 2 |
| Type | House |
| Utility Water | Municipal Water |
Parking
| Attached Garage | |
| Garage |
Land
| Acreage | No |
| Fence Type | Fenced Yard |
| Land Amenities | Public Transit, Schools |
| Sewer | Sanitary Sewer |
| Size Depth | 80 Ft ,4 In |
| Size Frontage | 28 Ft ,6 In |
| Size Irregular | 28.54 X 80.38 Ft |
| Size Total Text | 28.54 X 80.38 Ft |
| Zoning Description | Residential |
Rooms
| Level | Type | Length | Width | Dimensions |
|---|---|---|---|---|
| Second Level | Primary Bedroom | 4.44 m | 4.19 m | 4.44 m x 4.19 m |
| Second Level | Bedroom 2 | 2.78 m | 3.06 m | 2.78 m x 3.06 m |
| Second Level | Bedroom 3 | 2.98 m | 3.08 m | 2.98 m x 3.08 m |
| Basement | Laundry Room | 3.58 m | 3.1 m | 3.58 m x 3.1 m |
| Main Level | Kitchen | 3.06 m | 3.46 m | 3.06 m x 3.46 m |
| Main Level | Living Room | 3.21 m | 4.1 m | 3.21 m x 4.1 m |
| Main Level | Dining Room | 2.49 m | 3.11 m | 2.49 m x 3.11 m |
Utilities
| Cable | Installed |
| Sewer | Installed |
https://www.realtor.ca/real-estate/27919524/712-edwards-avenue-milton-1023-be-beaty-1023-be-beaty
Interested?
Contact us for more information































