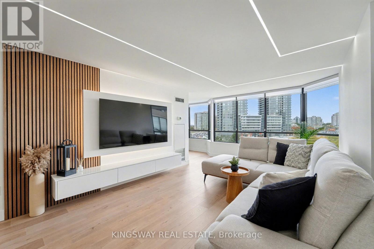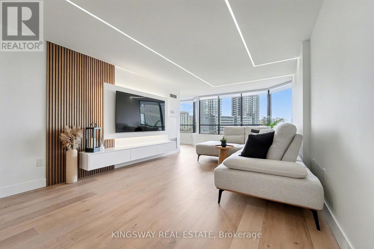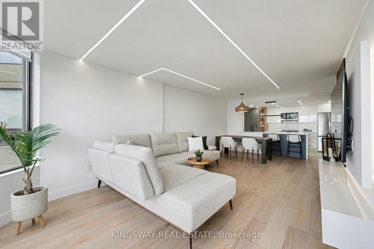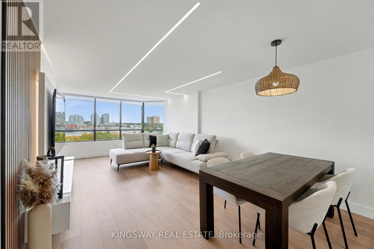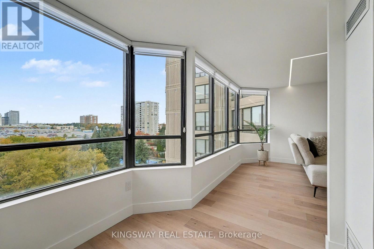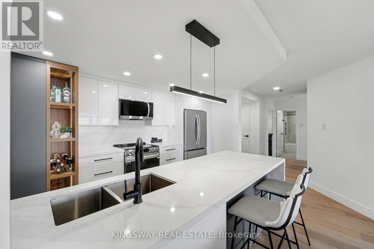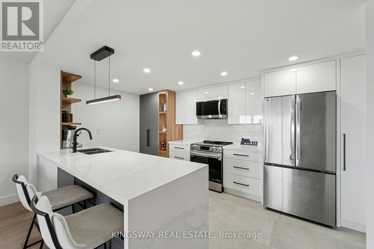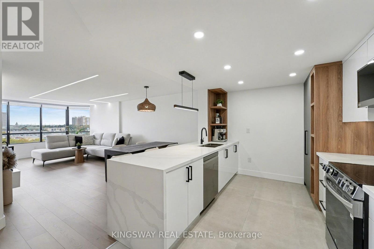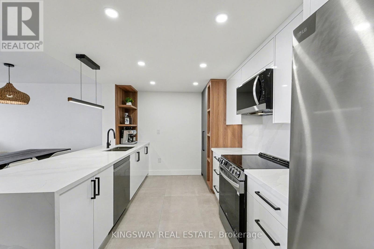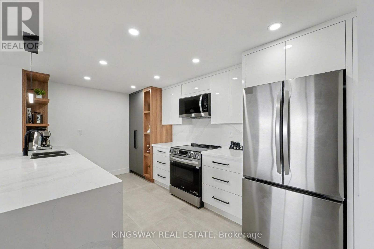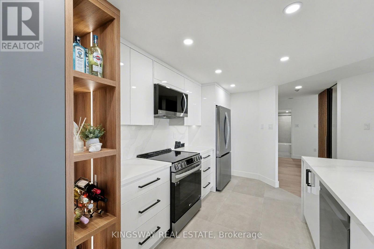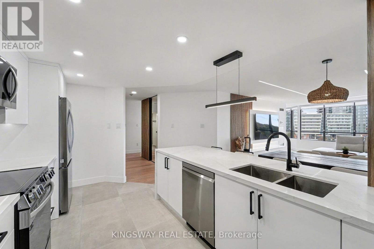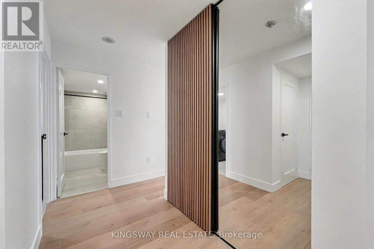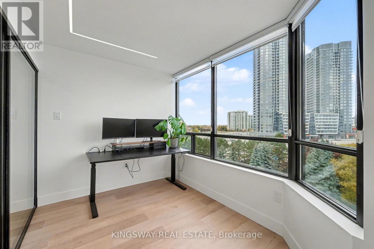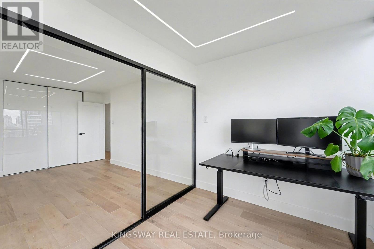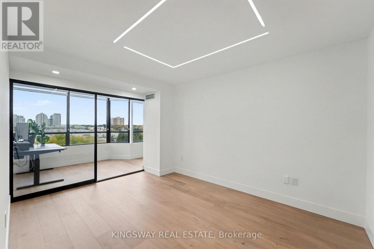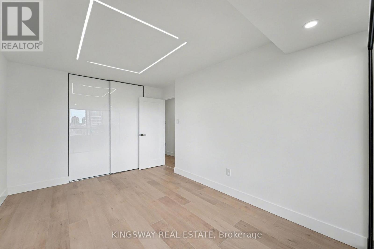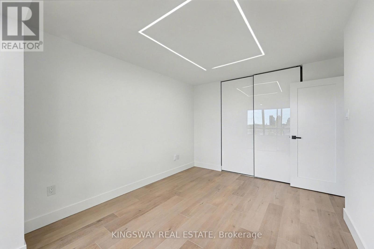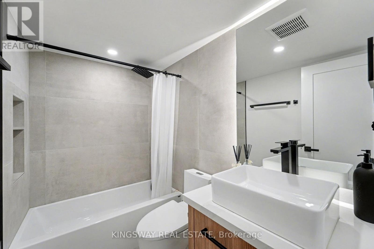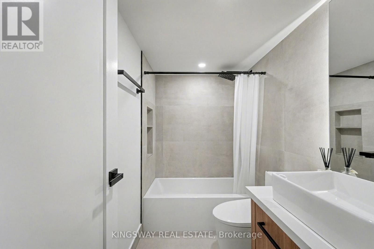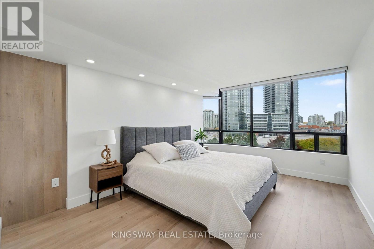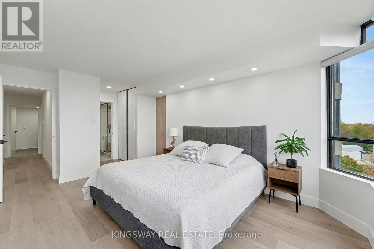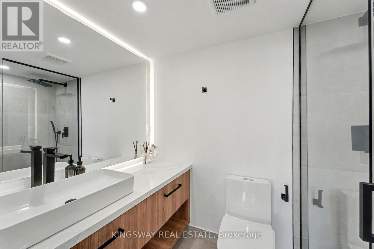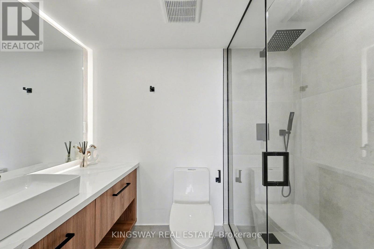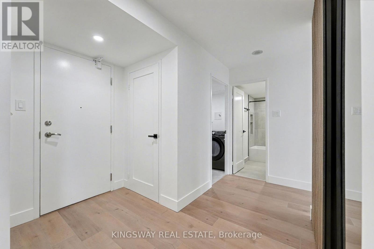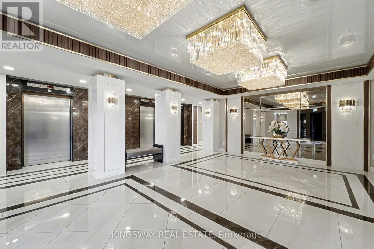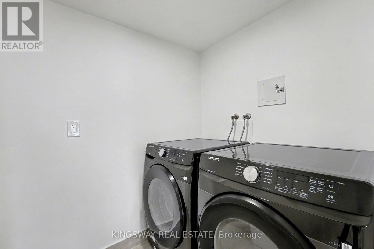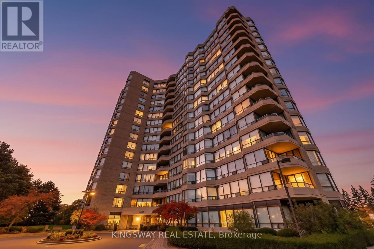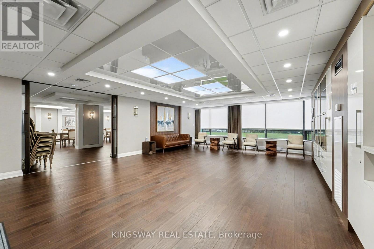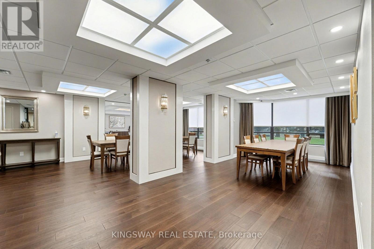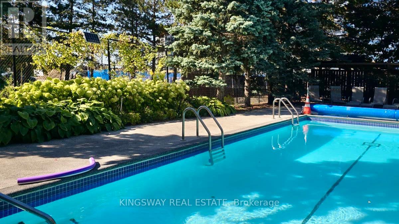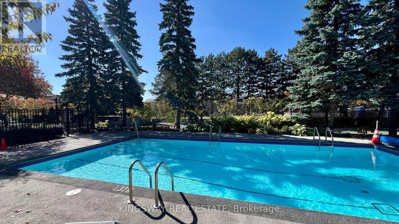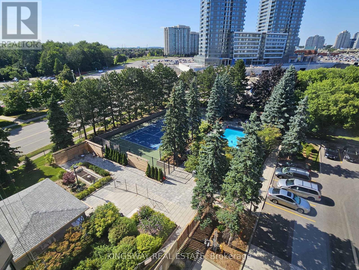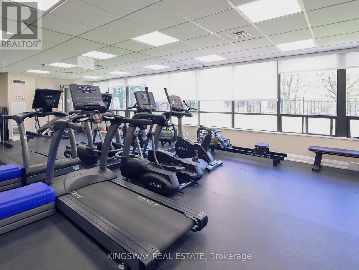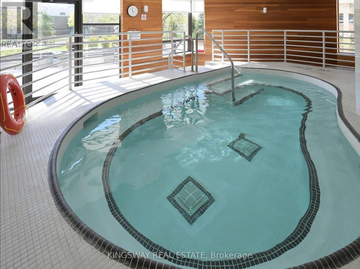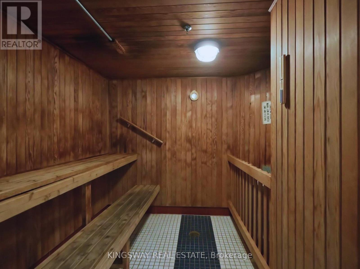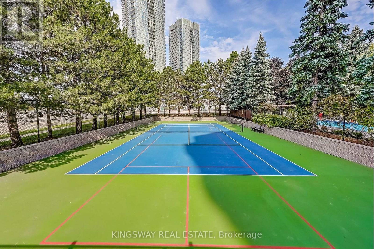712 - 7420 Bathurst Street Vaughan (Brownridge), Ontario L4J 6X4
$880,000Maintenance, Heat, Electricity, Water, Cable TV, Common Area Maintenance, Insurance, Parking
$1,003 Monthly
Maintenance, Heat, Electricity, Water, Cable TV, Common Area Maintenance, Insurance, Parking
$1,003 MonthlyStep into this stunning, fully renovated 2+1 bedroom, 2 bathroom and 2 Parking condo - one of the most desirable and spacious layouts in the building! Every detail has been thoughtfully designed with high-end finishes and modern design throughout.The bright open-concept kitchen features quartz countertops, custom cabinetry, stainless steel appliances, and a stunning waterfall island that doubles as a breakfast bar - perfect for casual dining or entertaining guests.The sun-filled solarium offers the ideal space for a home office or reading nook.Enjoy all-inclusive maintenance fees covering utilities and access to exceptional building amenities, including an outdoor pool, gym, sauna, tennis court, pickleball, and elegant party rooms. The building hallways are also being updated with a modern look, enhancing the experience for all residents.Located just steps from Promenade Mall, shopping, dining, groceries, schools, places of worship, and transit, this home offers the perfect balance of style, comfort, and convenience. A rare find - fully renovated, all-inclusive, and perfectly located in the heart of Thornhill! (id:41954)
Property Details
| MLS® Number | N12493064 |
| Property Type | Single Family |
| Community Name | Brownridge |
| Amenities Near By | Hospital, Park, Place Of Worship, Public Transit, Schools |
| Community Features | Pets Not Allowed |
| Features | Carpet Free |
| Parking Space Total | 2 |
| Pool Type | Outdoor Pool |
| Structure | Squash & Raquet Court, Tennis Court |
Building
| Bathroom Total | 2 |
| Bedrooms Above Ground | 2 |
| Bedrooms Below Ground | 1 |
| Bedrooms Total | 3 |
| Amenities | Exercise Centre, Party Room, Visitor Parking |
| Basement Type | None |
| Cooling Type | Central Air Conditioning |
| Exterior Finish | Concrete |
| Fireplace Present | Yes |
| Flooring Type | Laminate, Porcelain Tile |
| Heating Fuel | Natural Gas |
| Heating Type | Forced Air |
| Size Interior | 1200 - 1399 Sqft |
| Type | Apartment |
Parking
| Underground | |
| Garage |
Land
| Acreage | No |
| Land Amenities | Hospital, Park, Place Of Worship, Public Transit, Schools |
Rooms
| Level | Type | Length | Width | Dimensions |
|---|---|---|---|---|
| Flat | Foyer | 2.29 m | 2.92 m | 2.29 m x 2.92 m |
| Flat | Kitchen | 4.62 m | 2.7 m | 4.62 m x 2.7 m |
| Flat | Dining Room | 4.78 m | 3.3 m | 4.78 m x 3.3 m |
| Flat | Living Room | 3.75 m | 4.7 m | 3.75 m x 4.7 m |
| Flat | Solarium | 3.02 m | 2.28 m | 3.02 m x 2.28 m |
| Flat | Primary Bedroom | 3.43 m | 6.06 m | 3.43 m x 6.06 m |
| Flat | Bedroom 2 | 3.17 m | 4.15 m | 3.17 m x 4.15 m |
| Flat | Laundry Room | 1.94 m | 1.53 m | 1.94 m x 1.53 m |
https://www.realtor.ca/real-estate/29050237/712-7420-bathurst-street-vaughan-brownridge-brownridge
Interested?
Contact us for more information
