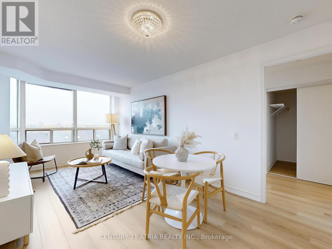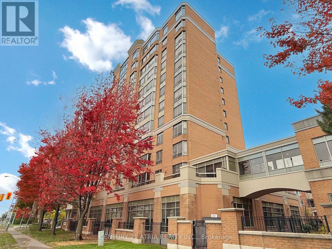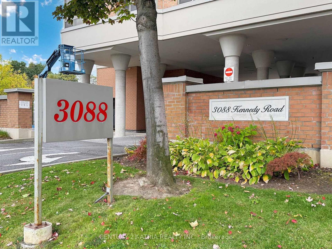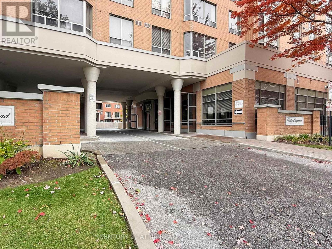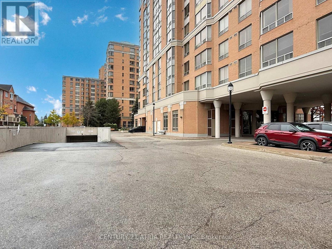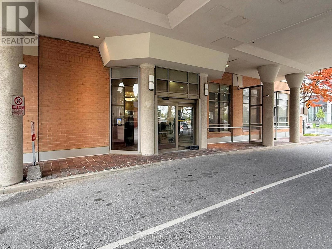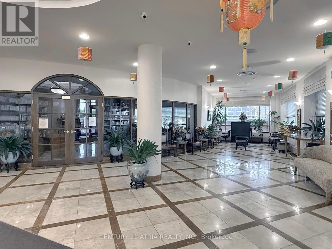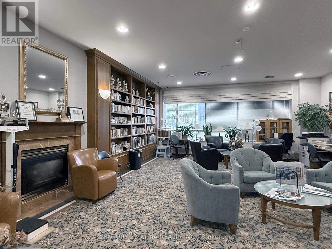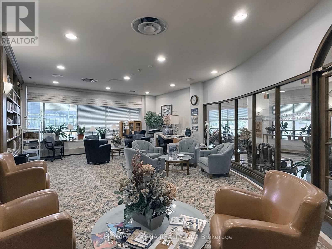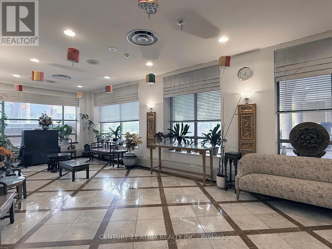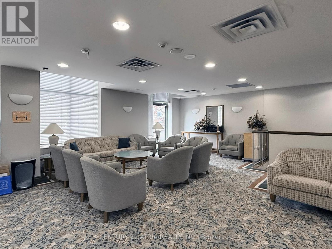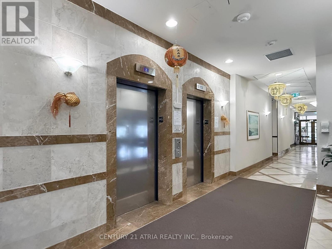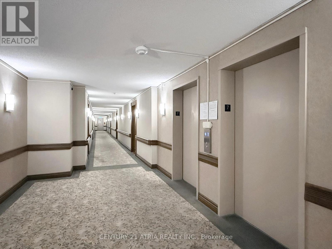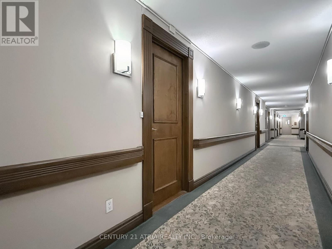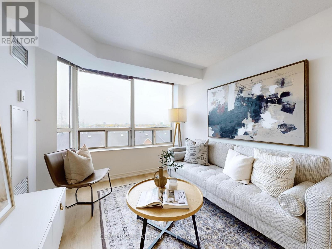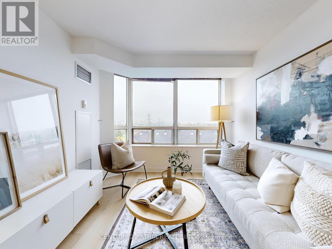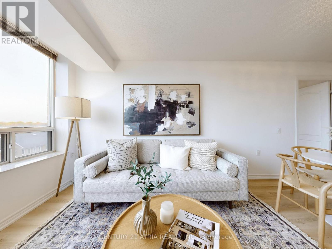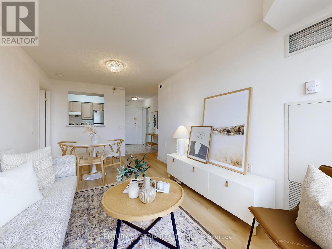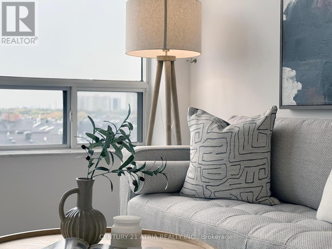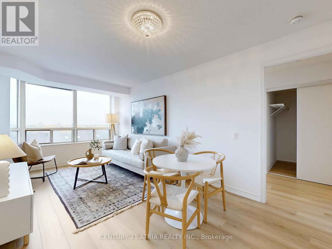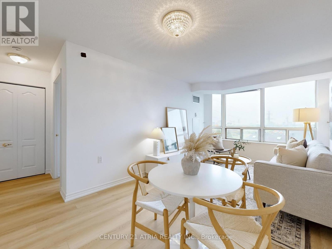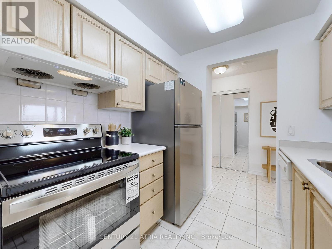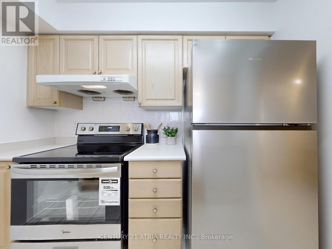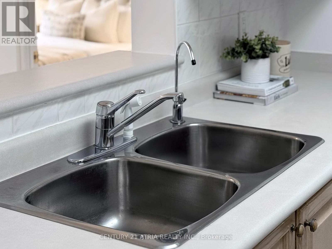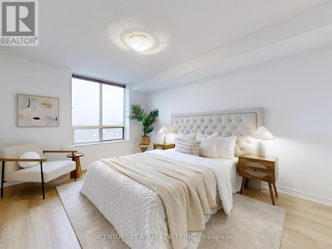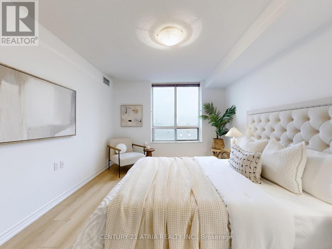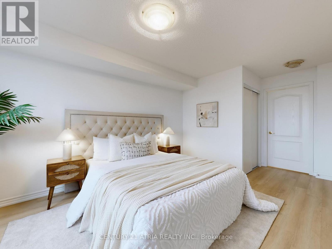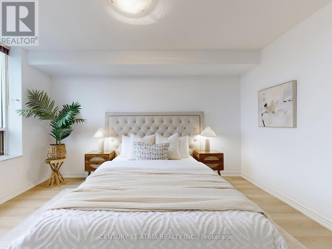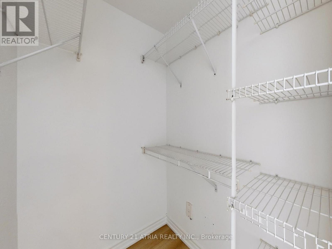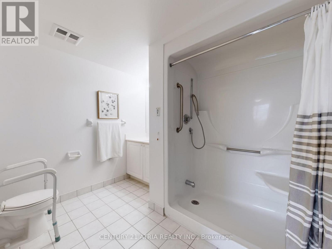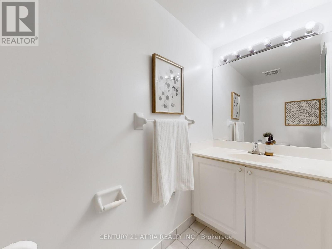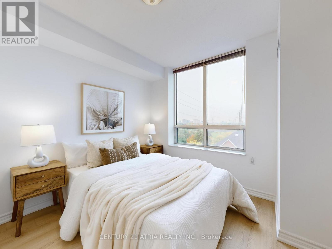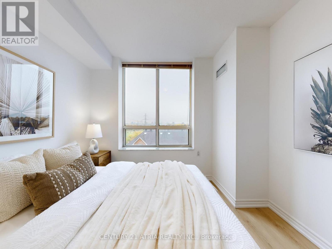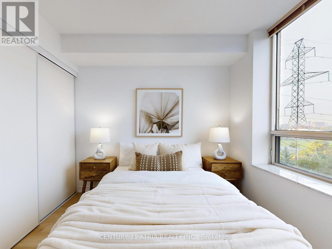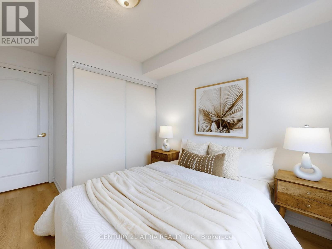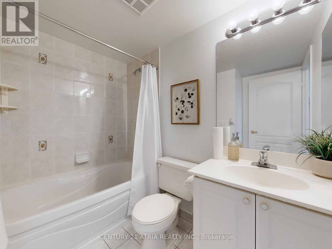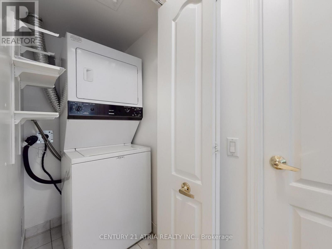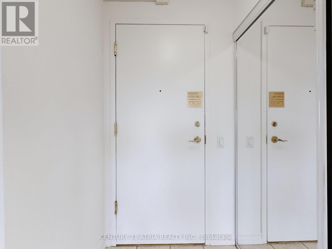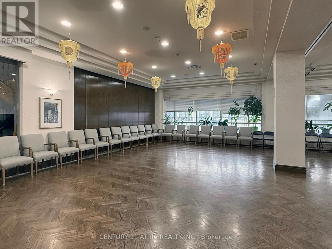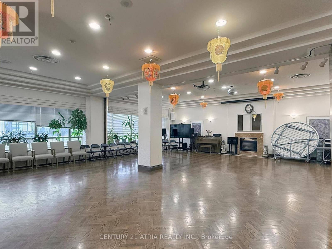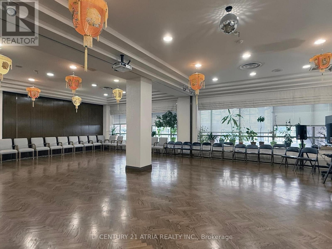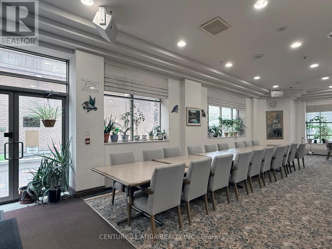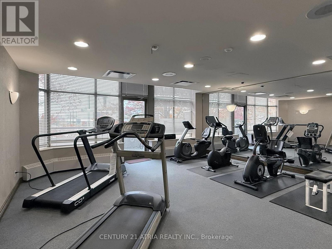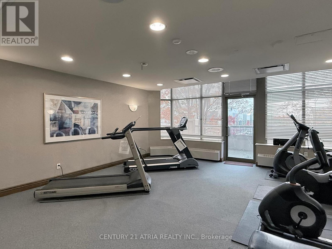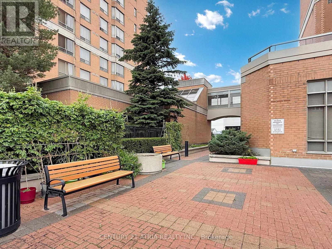712 - 3088 Kennedy Road Toronto (Steeles), Ontario M1V 5M4
$448,800Maintenance, Heat, Electricity, Water, Common Area Maintenance, Insurance, Parking
$1,272.05 Monthly
Maintenance, Heat, Electricity, Water, Common Area Maintenance, Insurance, Parking
$1,272.05 MonthlyGet Ready To Take In The Breathtaking Clear Views In This Bright & Spacious Split 2-Bedroom Unit In A Quality Tridel-Built Condo Designed For Senior Living But Also Open To Residents Of All Ages - Deeded, Not Life Lease! This **ORIGINAL OWNER** Unit Has Been Meticulously Cared For, Maintained And Now Features Brand New Low-Maintenance Flooring In The Living/Dining And Bedrooms, Brand New Stainless Steel Appliances In The Kitchen (Refrigerator, Stove & Dishwasher), Freshly Painted And Is Fully Move-In Ready! This Unit Includes One Parking Spot And Accessibility Features Such As A Grab Bar In The Shower Stall And A Toilet Safety Rail In The Primary Ensuite Bathroom. Residents And Their Family Members Can Enjoy Peace Of Mind With 24-Hour On-Site Emergency Support Services, Plus Access To Additional Fee-For-Service Options Such as Homemaking & Meals-On-Wheels, And Selected Free PSW Services. The Unit Includes A Wireless Emergency Call Button And Hardwired Pull Cord In The Washroom For Safety & Comfort. Residents Benefit From Daily Dedicated Recreation & Wellness Programming, Ideal For Those Seeking Peace Of Mind And An Active Lifestyle. Residents Have Access to Additional Amenities Such As A Library, Monthly Measurement Of Blood Pressure, Free Flu/Covid Vaccination Clinic And Much More. Conveniently Located With 24-Hour TTC At Your Doorstep, Offering One-Bus Access To Kennedy & Finch Subway Station, Walking Distance To L'Amoreaux Community Centre, Proximity To Pacific Mall, Weekly Transportation to Grocery Shopping, A 24-Hour Chinese Supermarket Nearby, And The Brand-New Plaza And Eatery Centre Coming Soon Across From The Building. This Is A Fantastic Opportunity To Live Comfortably & Independently In A Safe, Supportive, And Well-Managed Community, Offering An Exceptional Lifestyle, Social Connection & Convenience For Seniors And Their Families. (id:41954)
Property Details
| MLS® Number | E12471160 |
| Property Type | Single Family |
| Community Name | Steeles |
| Community Features | Pet Restrictions |
| Features | Wheelchair Access, Carpet Free |
| Parking Space Total | 1 |
Building
| Bathroom Total | 2 |
| Bedrooms Above Ground | 2 |
| Bedrooms Total | 2 |
| Appliances | Dishwasher, Dryer, Stove, Washer, Window Coverings, Refrigerator |
| Cooling Type | Central Air Conditioning |
| Exterior Finish | Concrete |
| Flooring Type | Wood, Ceramic |
| Heating Fuel | Natural Gas |
| Heating Type | Forced Air |
| Size Interior | 800 - 899 Sqft |
| Type | Apartment |
Parking
| Underground | |
| Garage |
Land
| Acreage | No |
Rooms
| Level | Type | Length | Width | Dimensions |
|---|---|---|---|---|
| Flat | Living Room | 5.38 m | 3.12 m | 5.38 m x 3.12 m |
| Flat | Dining Room | 5.38 m | 3.12 m | 5.38 m x 3.12 m |
| Flat | Kitchen | 2.51 m | 2.31 m | 2.51 m x 2.31 m |
| Flat | Primary Bedroom | 4.13 m | 3.12 m | 4.13 m x 3.12 m |
| Flat | Bedroom 2 | 3.12 m | 2.81 m | 3.12 m x 2.81 m |
https://www.realtor.ca/real-estate/29008678/712-3088-kennedy-road-toronto-steeles-steeles
Interested?
Contact us for more information
