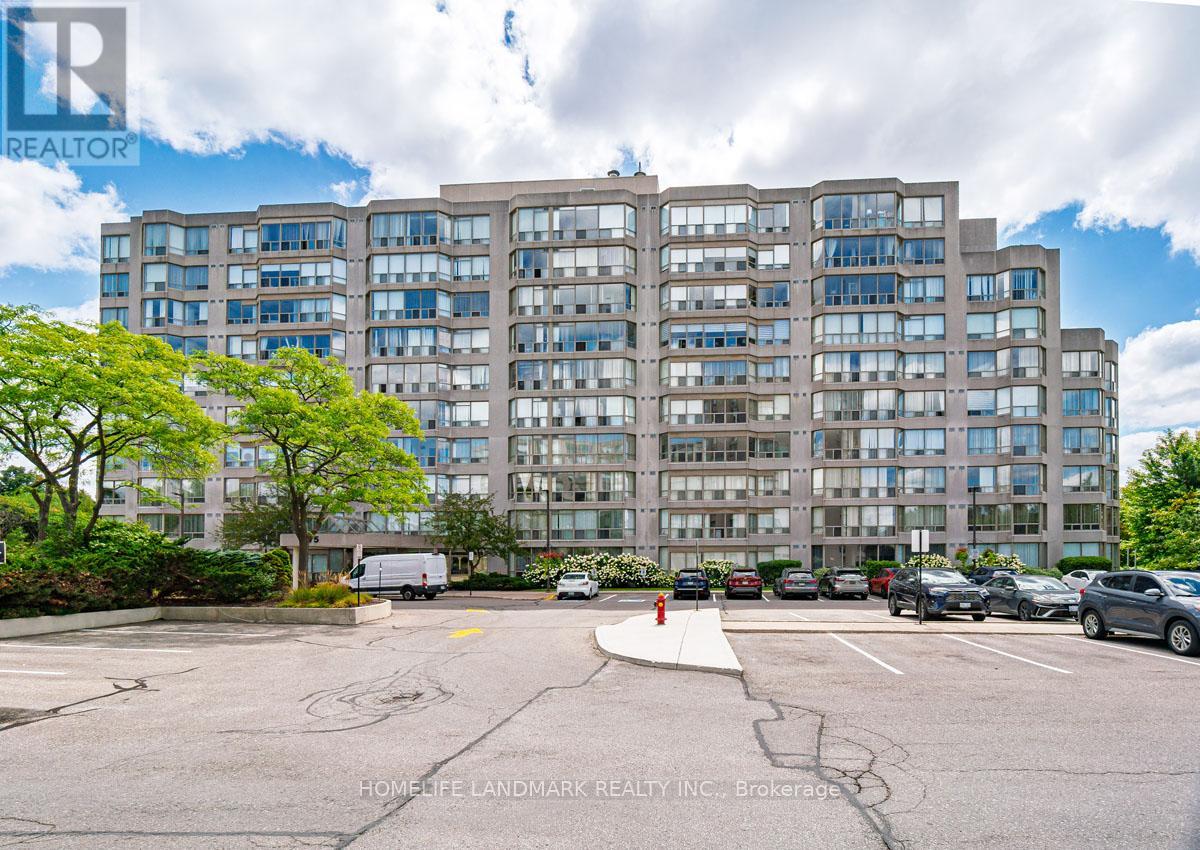712 - 175 Cedar Avenue Richmond Hill (Harding), Ontario L4C 9V3
$729,000Maintenance, Heat, Water, Cable TV, Common Area Maintenance, Insurance, Parking
$1,036 Monthly
Maintenance, Heat, Water, Cable TV, Common Area Maintenance, Insurance, Parking
$1,036 MonthlyThis expansive 2-bedroom, 2-bathroom corner suite facing North-East with a view of swimming pool and tennis court with added solarium spans approximately 1336 sq. ft. and is bathed in natural sunlight. Step through an upgraded, modern kitchen featuring porcelain tiles and quartz counters. The primary suite offers a walk-in closet and 4-pc ensuite bathroom. Having a solarium ideal for home-office or gym. For recreation and wellness, enjoy access to a fitness centre, outdoor pool, tennis and squash courts and saunas-all within your building. Situated just a stroll from Go transit and local buses, and close to shopping, schools, parks, and dining, this home perfectly balances tranquil living with urban convenience. Don't miss this fusion of cofort, luxury and lifestyle in one exceptional condo home. *** Main Lobby is under renovation will be completed by Sep. *** (id:41954)
Property Details
| MLS® Number | N12366932 |
| Property Type | Single Family |
| Community Name | Harding |
| Amenities Near By | Hospital, Park, Place Of Worship, Public Transit, Schools |
| Community Features | Pet Restrictions |
| Parking Space Total | 2 |
| Pool Type | Outdoor Pool |
| Structure | Squash & Raquet Court |
Building
| Bathroom Total | 2 |
| Bedrooms Above Ground | 2 |
| Bedrooms Total | 2 |
| Amenities | Exercise Centre, Recreation Centre, Party Room, Visitor Parking, Storage - Locker |
| Appliances | Garage Door Opener Remote(s), Dishwasher, Dryer, Stove, Washer, Refrigerator |
| Cooling Type | Central Air Conditioning |
| Exterior Finish | Concrete |
| Flooring Type | Hardwood, Porcelain Tile |
| Heating Fuel | Natural Gas |
| Heating Type | Forced Air |
| Size Interior | 1200 - 1399 Sqft |
| Type | Apartment |
Parking
| Underground | |
| Garage |
Land
| Acreage | No |
| Land Amenities | Hospital, Park, Place Of Worship, Public Transit, Schools |
Rooms
| Level | Type | Length | Width | Dimensions |
|---|---|---|---|---|
| Ground Level | Dining Room | 6.04 m | 3.93 m | 6.04 m x 3.93 m |
| Ground Level | Living Room | 6.04 m | 3.93 m | 6.04 m x 3.93 m |
| Ground Level | Eating Area | 3.23 m | 2.16 m | 3.23 m x 2.16 m |
| Ground Level | Kitchen | 3.35 m | 2.38 m | 3.35 m x 2.38 m |
| Ground Level | Bedroom 2 | 4.02 m | 3.23 m | 4.02 m x 3.23 m |
| Ground Level | Solarium | 2.62 m | 2.19 m | 2.62 m x 2.19 m |
| Ground Level | Primary Bedroom | 5.12 m | 3.81 m | 5.12 m x 3.81 m |
https://www.realtor.ca/real-estate/28783012/712-175-cedar-avenue-richmond-hill-harding-harding
Interested?
Contact us for more information




































