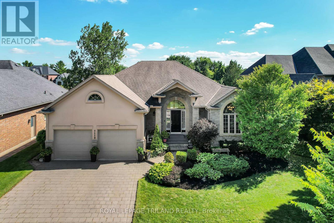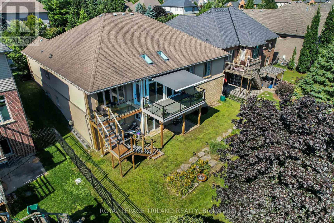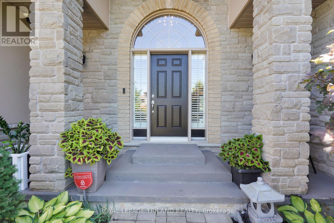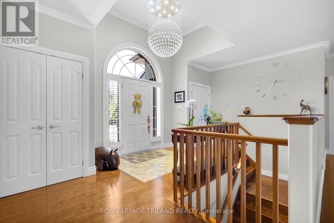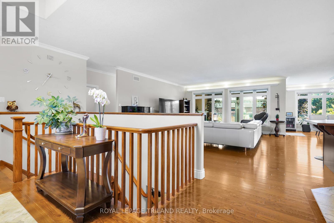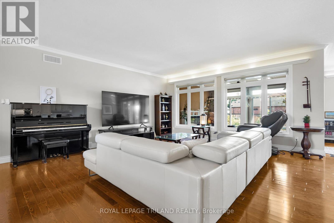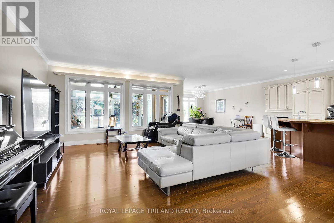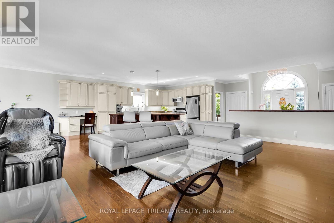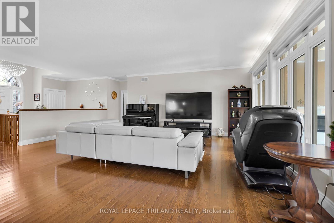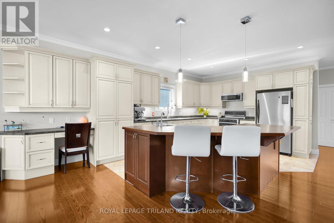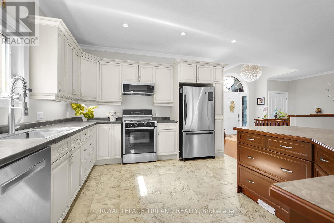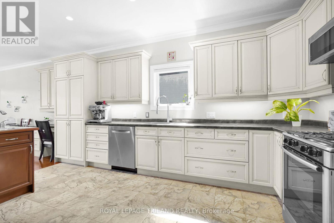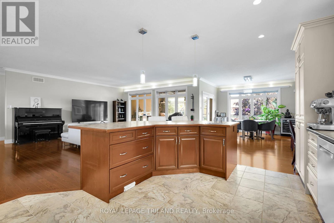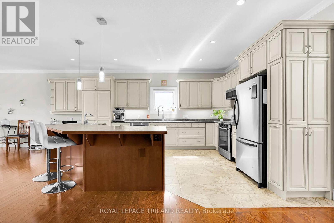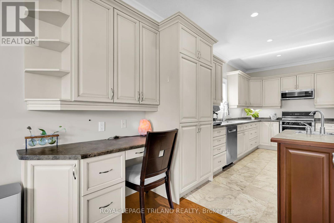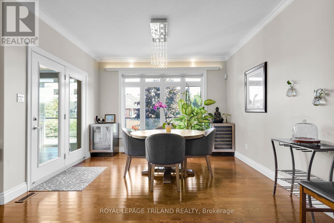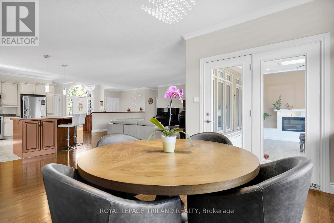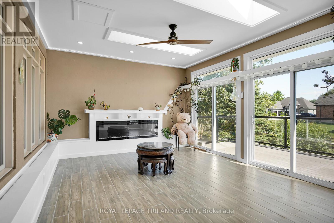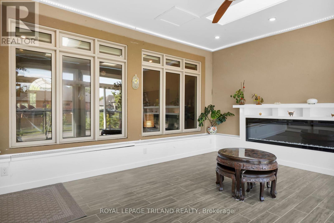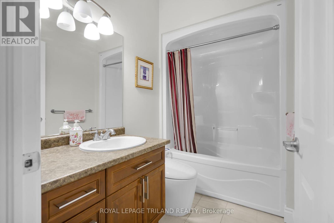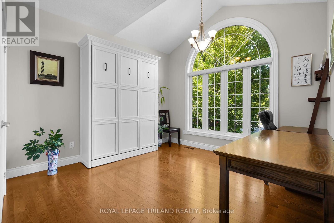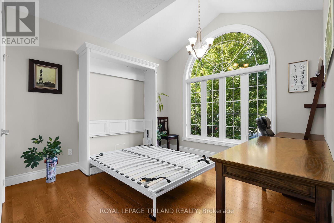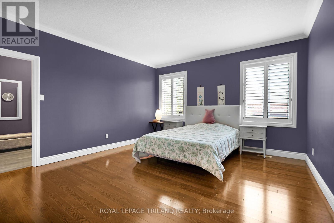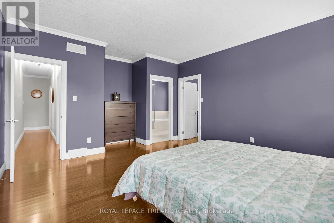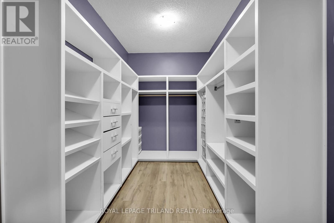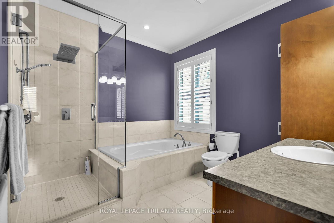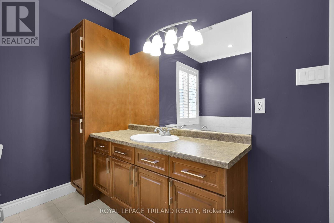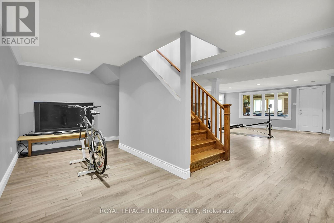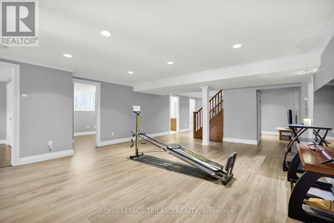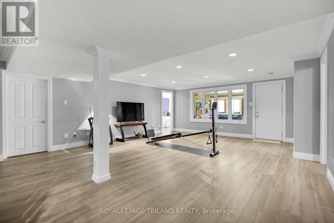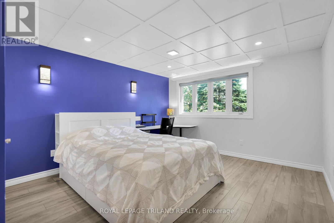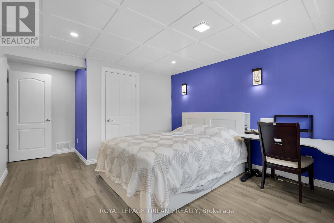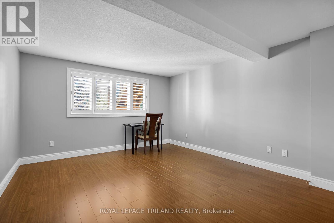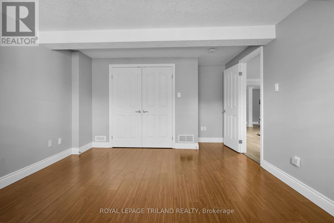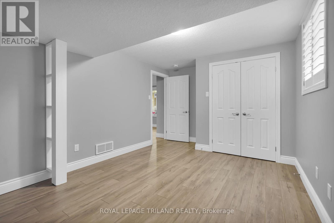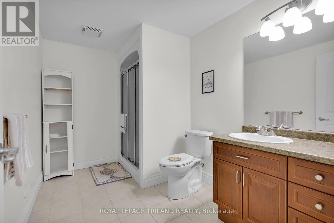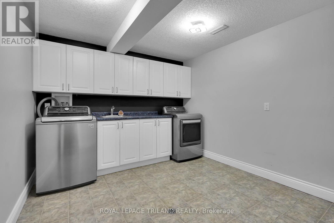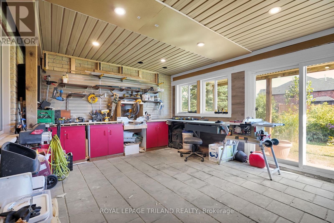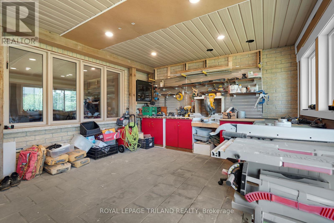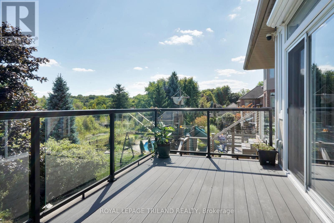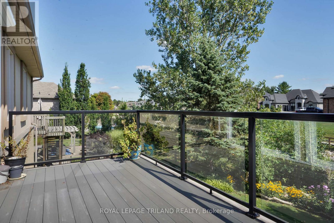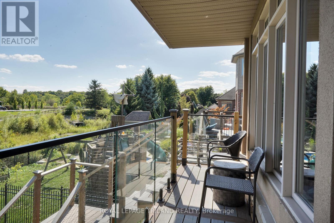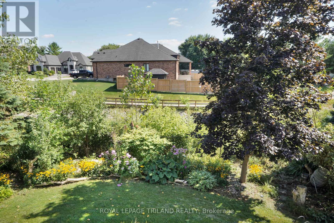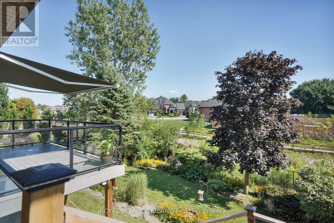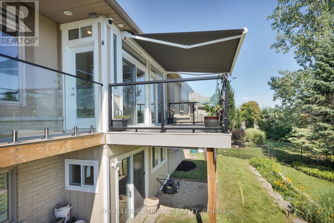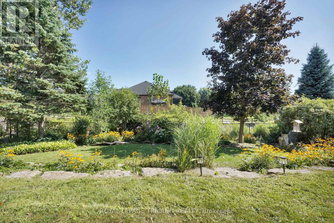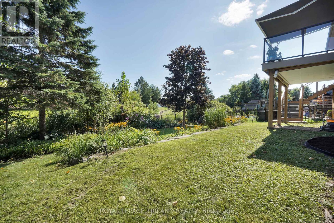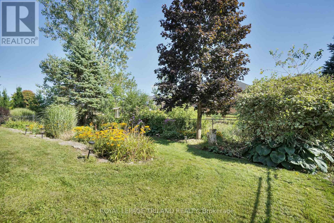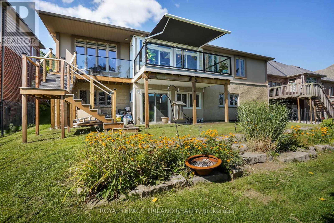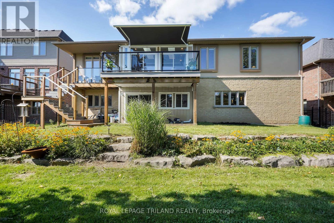7119 Clayton Walk London South (South V), Ontario N6P 1V3
5 Bedroom
3 Bathroom
2000 - 2500 sqft
Bungalow
Fireplace
Central Air Conditioning
Forced Air
$1,299,900
This executive custom built ranch located in a desirable South London neighbourhood comes with 5 bedrooms, 3 bathrooms. This home is spacious enough for most families and yet still retains that cozy feel. Located on a premium walk out lot backing on to a green belt, with mature trees which can be enjoyed from its patio. The open concept main floor along with a finished walk out lower level will provide ample living space. Primary Bedroom has an oversized customized walk in closet. (id:41954)
Property Details
| MLS® Number | X12377825 |
| Property Type | Single Family |
| Community Name | South V |
| Features | Carpet Free |
| Parking Space Total | 6 |
Building
| Bathroom Total | 3 |
| Bedrooms Above Ground | 2 |
| Bedrooms Below Ground | 3 |
| Bedrooms Total | 5 |
| Amenities | Fireplace(s) |
| Appliances | Central Vacuum, Garburator, Water Heater, Water Purifier, Water Softener, Dishwasher, Dryer, Microwave, Stove, Washer, Refrigerator |
| Architectural Style | Bungalow |
| Basement Development | Finished |
| Basement Features | Separate Entrance, Walk Out |
| Basement Type | N/a (finished) |
| Construction Style Attachment | Detached |
| Cooling Type | Central Air Conditioning |
| Exterior Finish | Brick, Stucco |
| Fireplace Present | Yes |
| Foundation Type | Poured Concrete |
| Heating Fuel | Natural Gas |
| Heating Type | Forced Air |
| Stories Total | 1 |
| Size Interior | 2000 - 2500 Sqft |
| Type | House |
| Utility Water | Municipal Water |
Parking
| Attached Garage | |
| Garage |
Land
| Acreage | No |
| Sewer | Sanitary Sewer |
| Size Depth | 118 Ft ,3 In |
| Size Frontage | 65 Ft ,7 In |
| Size Irregular | 65.6 X 118.3 Ft |
| Size Total Text | 65.6 X 118.3 Ft|under 1/2 Acre |
Rooms
| Level | Type | Length | Width | Dimensions |
|---|---|---|---|---|
| Lower Level | Bedroom 4 | 4.74 m | 3.17 m | 4.74 m x 3.17 m |
| Lower Level | Bedroom 5 | 3.91 m | 3.65 m | 3.91 m x 3.65 m |
| Lower Level | Family Room | 6.65 m | 3.65 m | 6.65 m x 3.65 m |
| Lower Level | Workshop | 4.91 m | 3.92 m | 4.91 m x 3.92 m |
| Lower Level | Bedroom 3 | 4.97 m | 3.78 m | 4.97 m x 3.78 m |
| Main Level | Kitchen | 6.32 m | 3.86 m | 6.32 m x 3.86 m |
| Main Level | Dining Room | 4.52 m | 3.75 m | 4.52 m x 3.75 m |
| Main Level | Living Room | 6.55 m | 5.23 m | 6.55 m x 5.23 m |
| Main Level | Sunroom | 4.97 m | 4.23 m | 4.97 m x 4.23 m |
| Main Level | Mud Room | 3.17 m | 3.02 m | 3.17 m x 3.02 m |
| Main Level | Primary Bedroom | 4.52 m | 4.26 m | 4.52 m x 4.26 m |
| Main Level | Bedroom 2 | 4.26 m | 3.45 m | 4.26 m x 3.45 m |
https://www.realtor.ca/real-estate/28806556/7119-clayton-walk-london-south-south-v-south-v
Interested?
Contact us for more information
