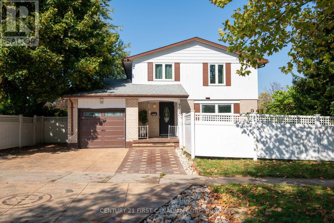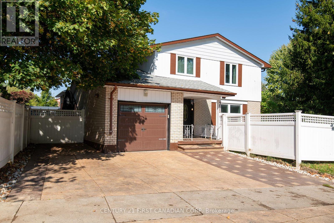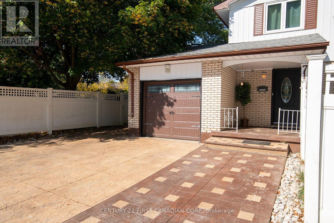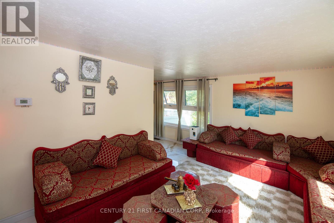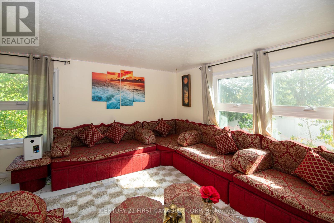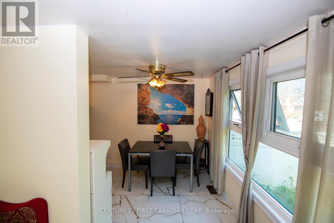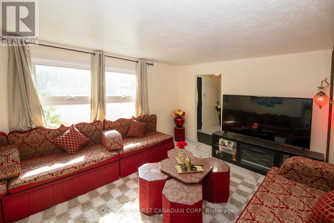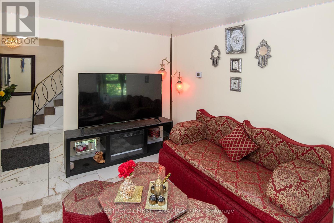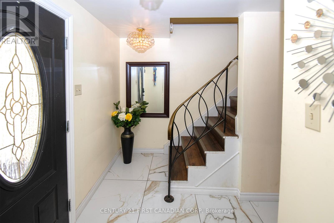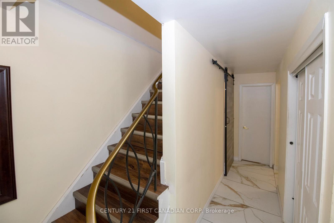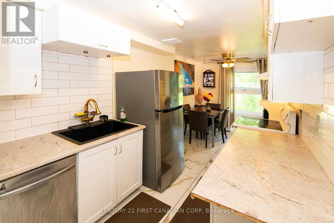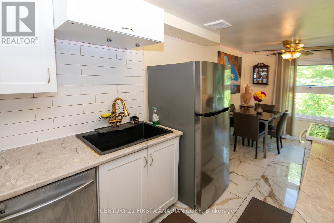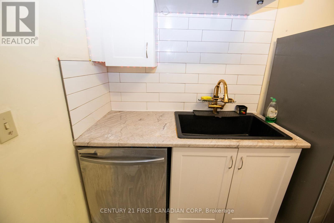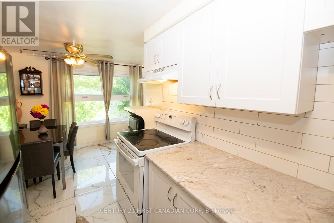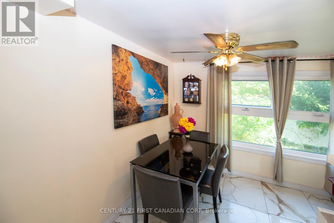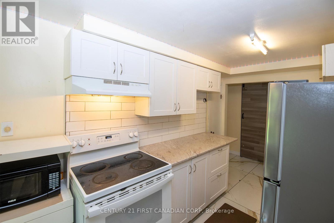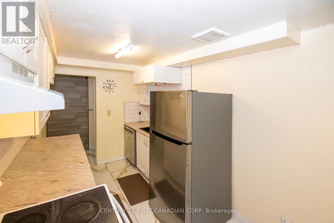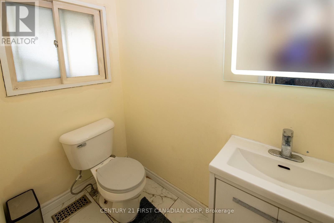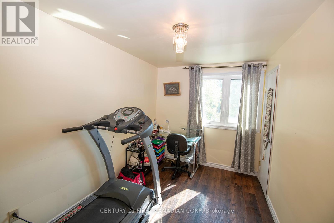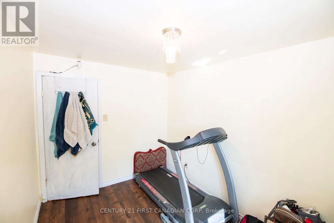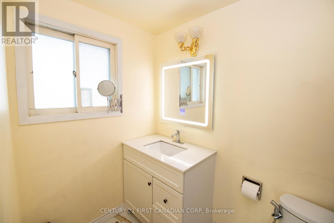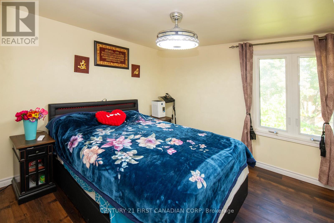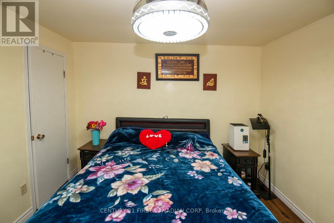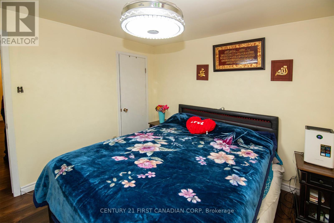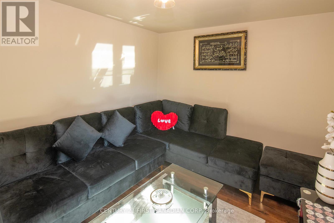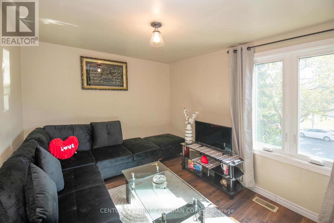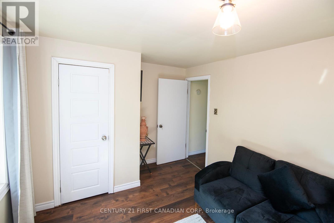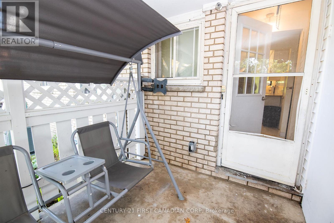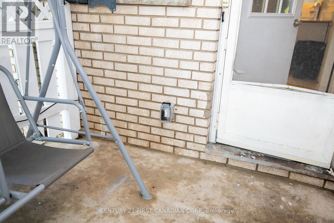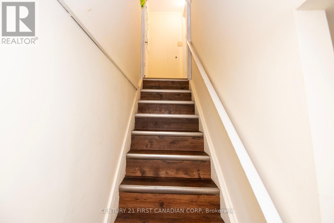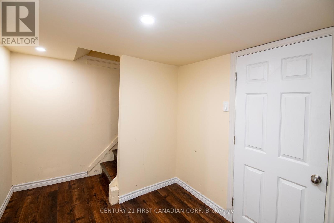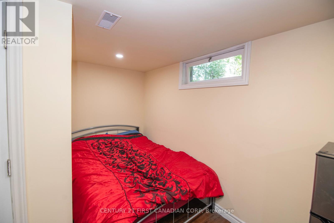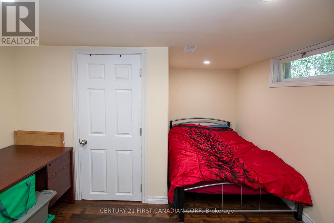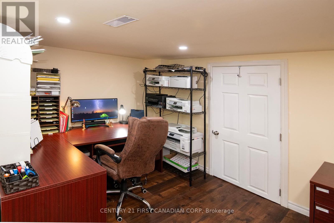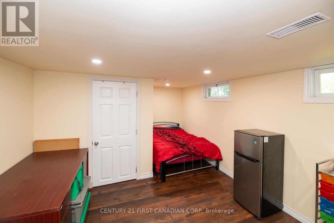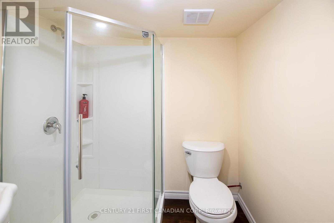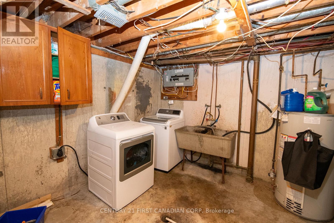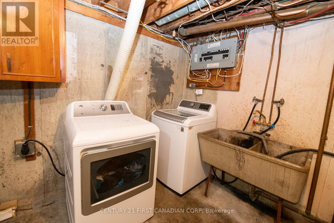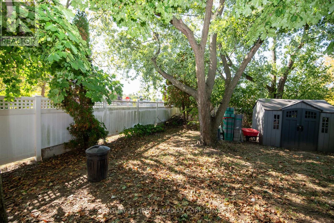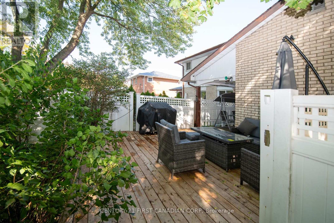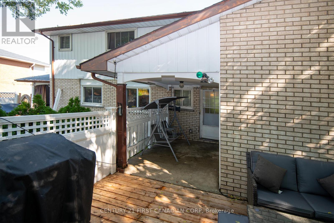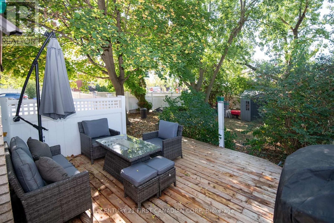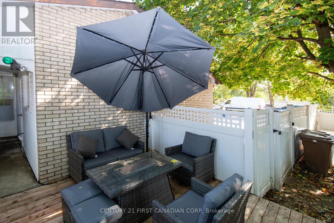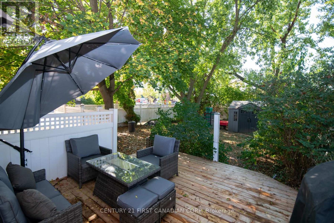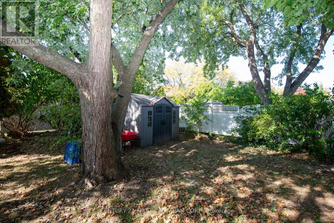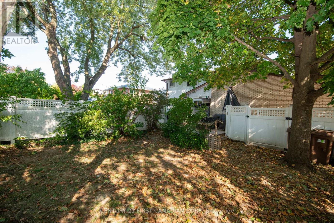4 Bedroom
3 Bathroom
1100 - 1500 sqft
Central Air Conditioning
Forced Air
$549,900
Welcome to WEST MOUNT at. 711 Alanbrook st. in South London's Most Sought-After Location with PRIVATE BACKYARD overlooking parks! This Spectacular updated 2-story SEMI-detached home offers 3 bedrooms, 2.5 bathrooms, an attached single-car garage with 4 driveway with opener and a Fully Finished Basement with SEPARATE ENTRANCE. Nestled on a quiet area . This property provides a rare combination of privacy and convenience. painted , tiles flooring ,upstairs vinyl flooring & Baseboards throughout. Main level boasts a bright eating area and kitchen with Stainless Steel Fridge, Stove & Microwave-Rangehood, Dishwasher, Granite counters & Ceramic backsplash. The open-concept living and dining area flows seamlessly, highlighted by pot lights, crown molding, and a walk-out to the fully fenced, private backyard with amazing views. The Second Level features a spacious and bright primary bedroom recently upgraded 3-piece Bathroom plus 2 additional generously sized bedrooms. The finished basement includes a bed room with laminate flooring, a 3-piece Bathroom, and a convenient laundry area with Dryer and Washer. Situated in a highly desirable neighborhood, you'll be within walking distance to schools, shopping, dining, and all of South London's top amenities. This move-in ready home combines style, comfort, and location perfect for families or anyone seeking a serene retreat close to city amenities. Don't miss this rare opportunity!Inclusions: fridge,stove, dishwasher, washer, dryer. All existing light fixtures, All existing mirrors in the bathrooms, Garage door opener and 1 remote.both washroom mirror and fans have bluetooth option. (id:41954)
Property Details
|
MLS® Number
|
X12447973 |
|
Property Type
|
Single Family |
|
Community Name
|
South O |
|
Amenities Near By
|
Hospital, Schools |
|
Community Features
|
School Bus |
|
Equipment Type
|
Water Heater |
|
Features
|
Irregular Lot Size, Flat Site |
|
Parking Space Total
|
5 |
|
Rental Equipment Type
|
Water Heater |
|
Structure
|
Shed |
Building
|
Bathroom Total
|
3 |
|
Bedrooms Above Ground
|
3 |
|
Bedrooms Below Ground
|
1 |
|
Bedrooms Total
|
4 |
|
Age
|
31 To 50 Years |
|
Amenities
|
Fireplace(s) |
|
Appliances
|
Garage Door Opener Remote(s), Water Heater, Dishwasher, Dryer, Stove, Washer, Refrigerator |
|
Basement Features
|
Separate Entrance |
|
Basement Type
|
Full |
|
Construction Style Attachment
|
Semi-detached |
|
Cooling Type
|
Central Air Conditioning |
|
Exterior Finish
|
Brick Facing, Aluminum Siding |
|
Foundation Type
|
Poured Concrete |
|
Half Bath Total
|
1 |
|
Heating Fuel
|
Natural Gas |
|
Heating Type
|
Forced Air |
|
Stories Total
|
2 |
|
Size Interior
|
1100 - 1500 Sqft |
|
Type
|
House |
|
Utility Water
|
Municipal Water |
Parking
Land
|
Acreage
|
No |
|
Fence Type
|
Fully Fenced, Fenced Yard |
|
Land Amenities
|
Hospital, Schools |
|
Sewer
|
Sanitary Sewer |
|
Size Depth
|
111 Ft ,4 In |
|
Size Frontage
|
42 Ft ,2 In |
|
Size Irregular
|
42.2 X 111.4 Ft |
|
Size Total Text
|
42.2 X 111.4 Ft |
|
Zoning Description
|
R1-9 |
Rooms
| Level |
Type |
Length |
Width |
Dimensions |
|
Second Level |
Bedroom |
4.26 m |
2.84 m |
4.26 m x 2.84 m |
|
Second Level |
Bedroom 2 |
3.23 m |
3.2 m |
3.23 m x 3.2 m |
|
Second Level |
Bedroom 3 |
3.55 m |
2.43 m |
3.55 m x 2.43 m |
|
Second Level |
Bathroom |
2.8 m |
2.9 m |
2.8 m x 2.9 m |
|
Basement |
Laundry Room |
3.8 m |
3.4 m |
3.8 m x 3.4 m |
|
Basement |
Bedroom |
3.23 m |
3.2 m |
3.23 m x 3.2 m |
|
Basement |
Bathroom |
2.1 m |
2.6 m |
2.1 m x 2.6 m |
|
Main Level |
Living Room |
4.8 m |
3.42 m |
4.8 m x 3.42 m |
|
Main Level |
Dining Room |
3.55 m |
2.23 m |
3.55 m x 2.23 m |
|
Main Level |
Kitchen |
3.3 m |
2.23 m |
3.3 m x 2.23 m |
|
Main Level |
Bathroom |
1.8 m |
1 m |
1.8 m x 1 m |
Utilities
|
Cable
|
Available |
|
Electricity
|
Installed |
|
Sewer
|
Installed |
https://www.realtor.ca/real-estate/28968244/711-alanbrook-street-s-london-south-south-o-south-o
