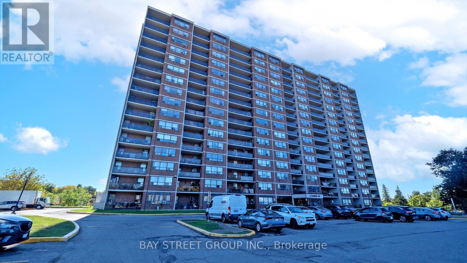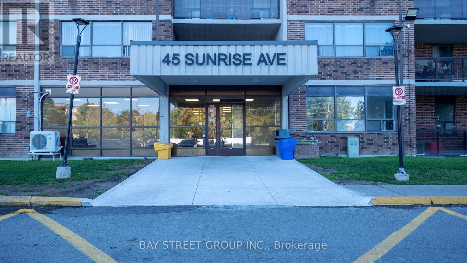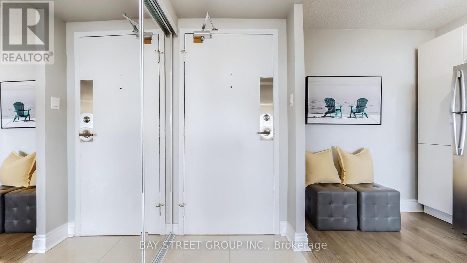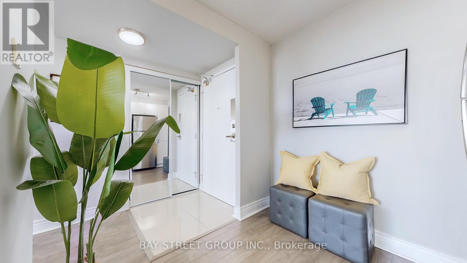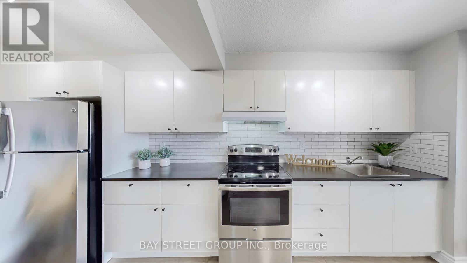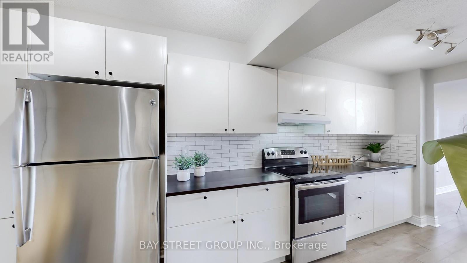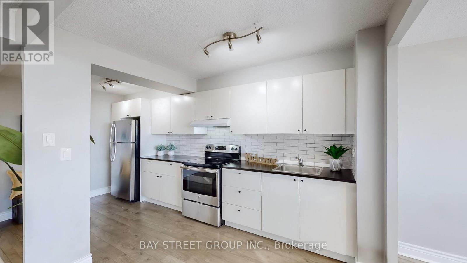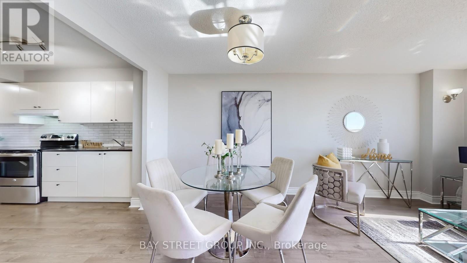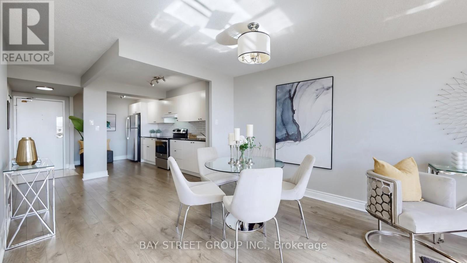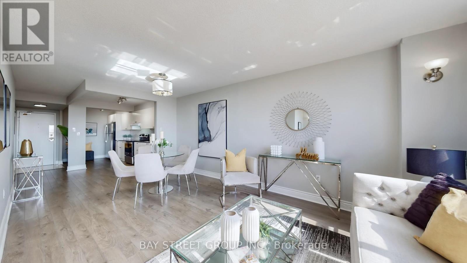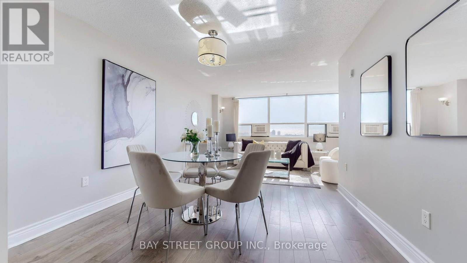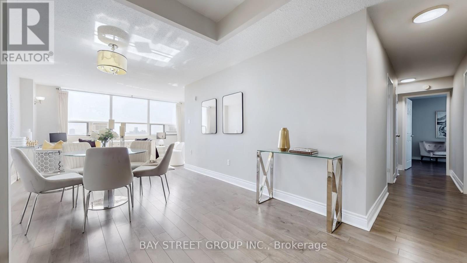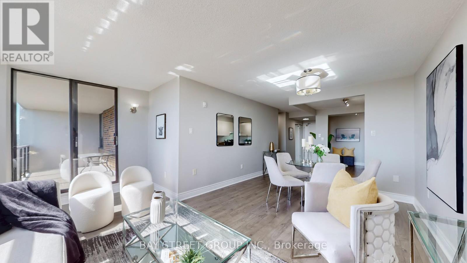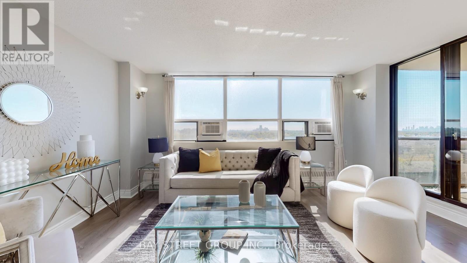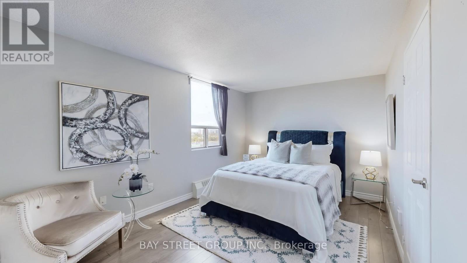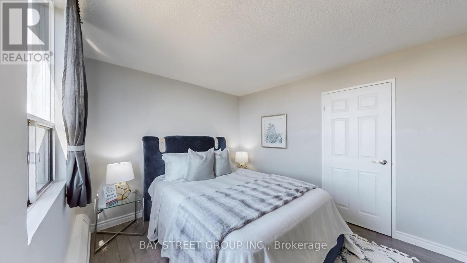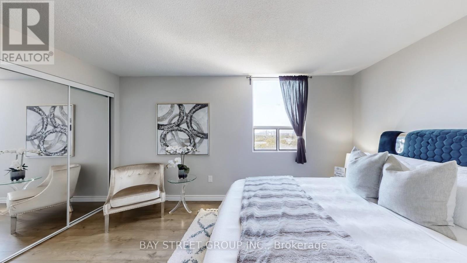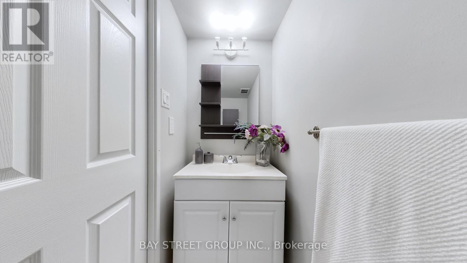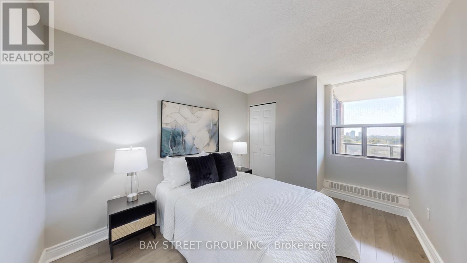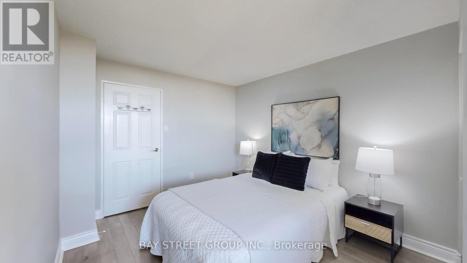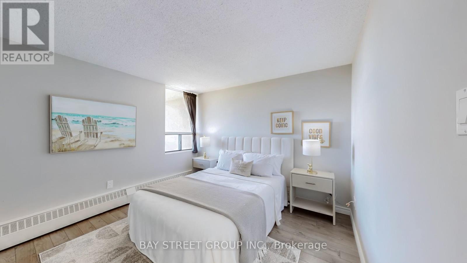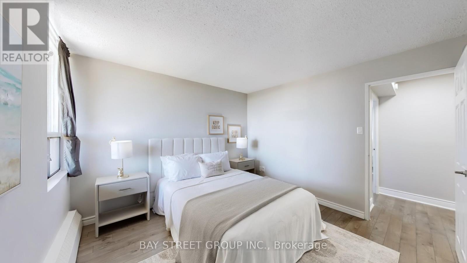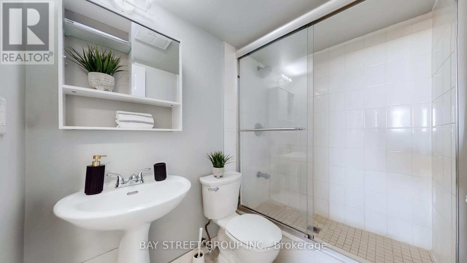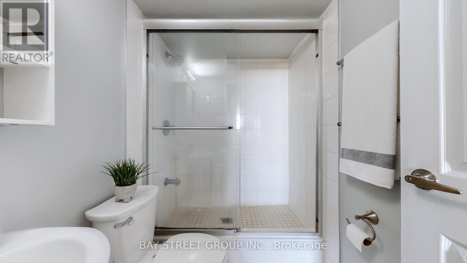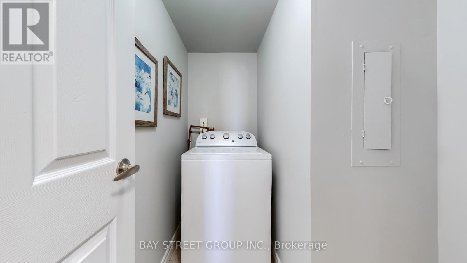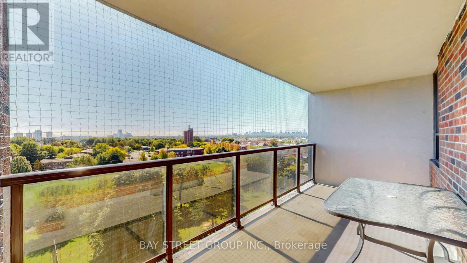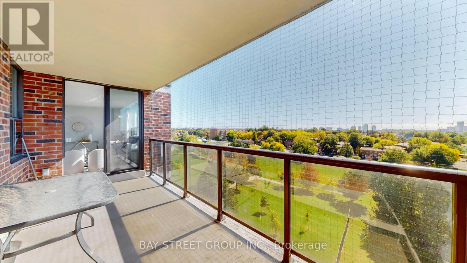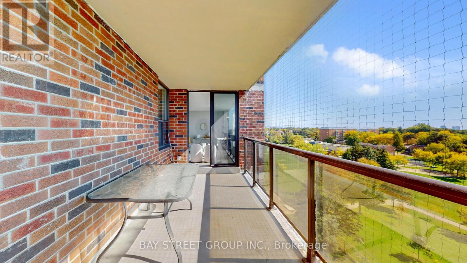711 - 45 Sunrise Avenue Toronto (Victoria Village), Ontario M4A 2S3
3 Bedroom
2 Bathroom
1000 - 1199 sqft
Outdoor Pool
Hot Water Radiator Heat
$568,000Maintenance, Common Area Maintenance, Heat, Electricity, Insurance, Parking, Water
$730 Monthly
Maintenance, Common Area Maintenance, Heat, Electricity, Insurance, Parking, Water
$730 MonthlyAbsolutely Stunning Renovated 3 Bedroom 2 Bath End Unit Condo, Clear South Exposure Toronto Cn Tower View. Open Concept Kitchen With Granite Counter. Large Open 120 Sqft Balcony With Beautiful Park And Splash Pad Views. Building Amenities Include Exercise Room, Outdoor Pool, Recreation Room, Sauna & Security. Excellent Location, Steps To Ttc, Mins To Vic Park Subway & Dvp, Walking Distance To Eglinton Square and School. Minutes To Downtown Toronto.. (id:41954)
Property Details
| MLS® Number | C12431434 |
| Property Type | Single Family |
| Community Name | Victoria Village |
| Amenities Near By | Park, Place Of Worship, Public Transit, Schools |
| Community Features | Pet Restrictions |
| Features | Balcony, Carpet Free |
| Parking Space Total | 1 |
| Pool Type | Outdoor Pool |
| Structure | Tennis Court |
Building
| Bathroom Total | 2 |
| Bedrooms Above Ground | 3 |
| Bedrooms Total | 3 |
| Amenities | Exercise Centre, Party Room, Sauna, Storage - Locker |
| Appliances | Dishwasher, Hood Fan, Stove, Washer, Refrigerator |
| Exterior Finish | Brick |
| Flooring Type | Hardwood, Ceramic |
| Half Bath Total | 1 |
| Heating Fuel | Natural Gas |
| Heating Type | Hot Water Radiator Heat |
| Size Interior | 1000 - 1199 Sqft |
| Type | Apartment |
Parking
| Underground | |
| Garage |
Land
| Acreage | No |
| Land Amenities | Park, Place Of Worship, Public Transit, Schools |
Rooms
| Level | Type | Length | Width | Dimensions |
|---|---|---|---|---|
| Flat | Living Room | 4.88 m | 3.05 m | 4.88 m x 3.05 m |
| Flat | Dining Room | 3.08 m | 2.13 m | 3.08 m x 2.13 m |
| Flat | Kitchen | 2.74 m | 2.15 m | 2.74 m x 2.15 m |
| Flat | Eating Area | 2.44 m | 2.15 m | 2.44 m x 2.15 m |
| Flat | Laundry Room | 2.32 m | 1.55 m | 2.32 m x 1.55 m |
| Flat | Primary Bedroom | 4.6 m | 3.11 m | 4.6 m x 3.11 m |
| Flat | Bedroom 2 | 3.4 m | 3.38 m | 3.4 m x 3.38 m |
| Flat | Bedroom 3 | 3.84 m | 2.77 m | 3.84 m x 2.77 m |
Interested?
Contact us for more information
