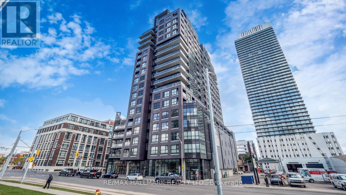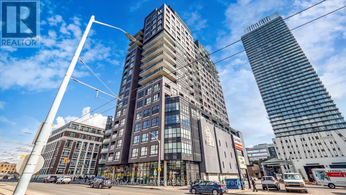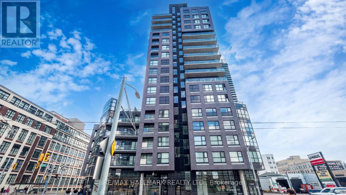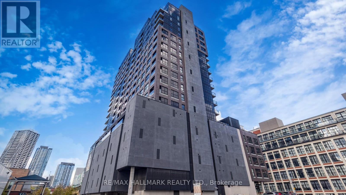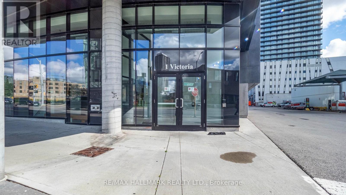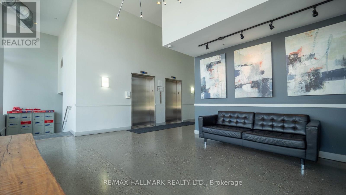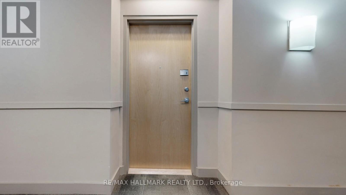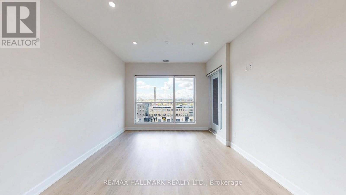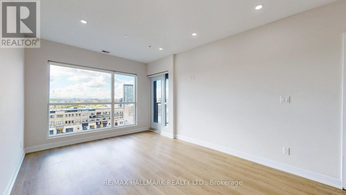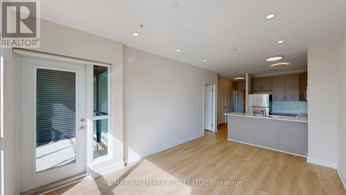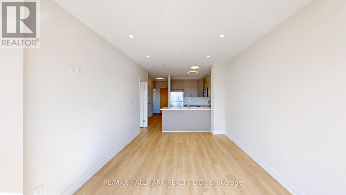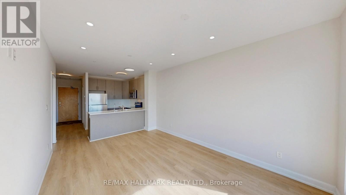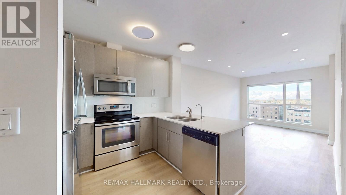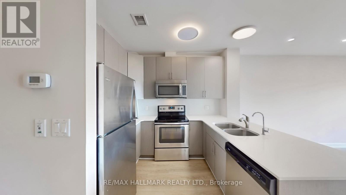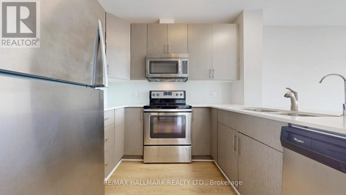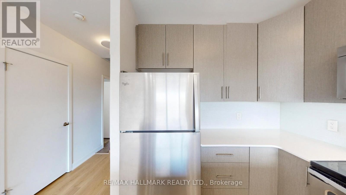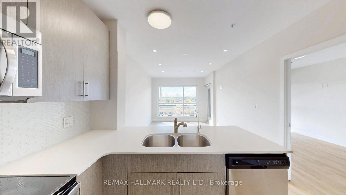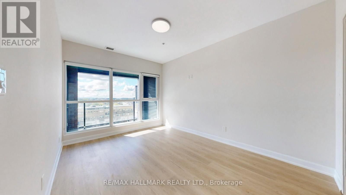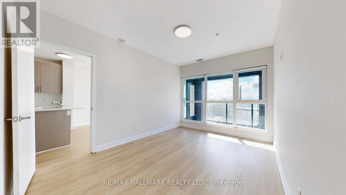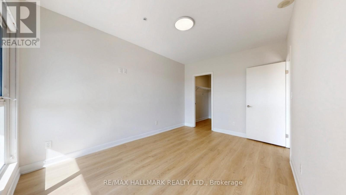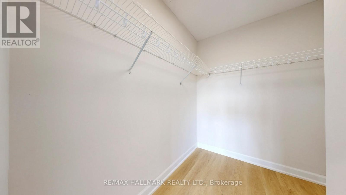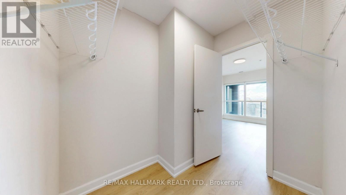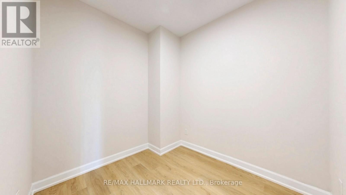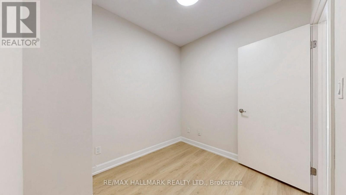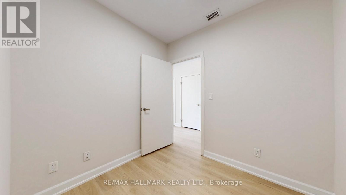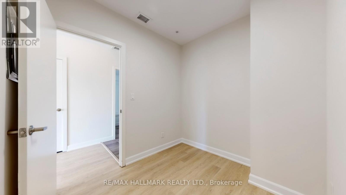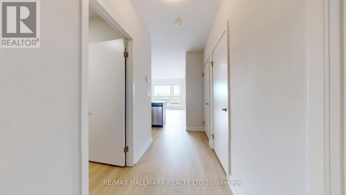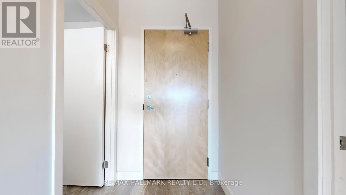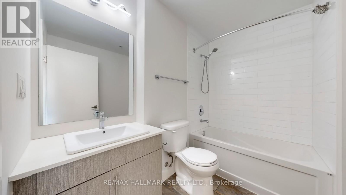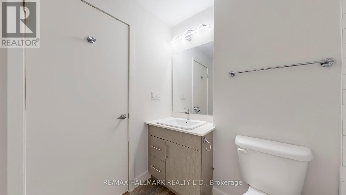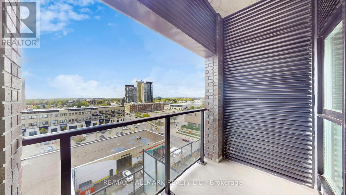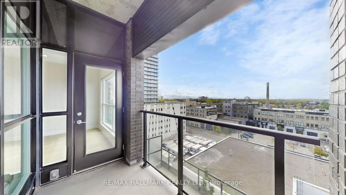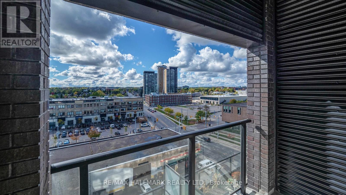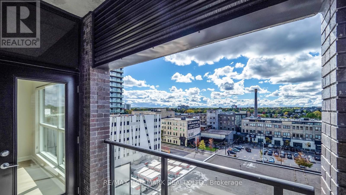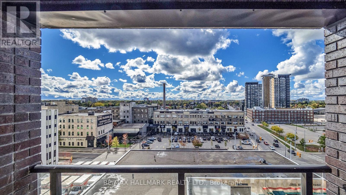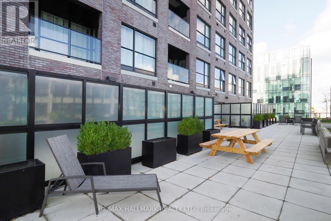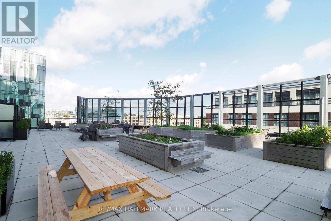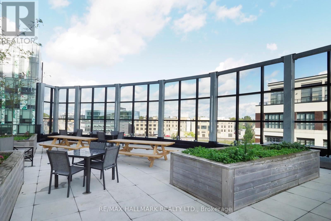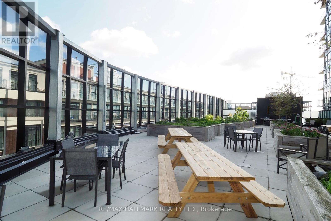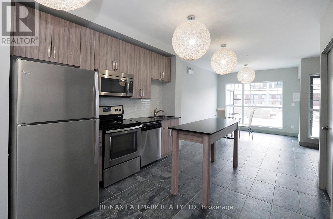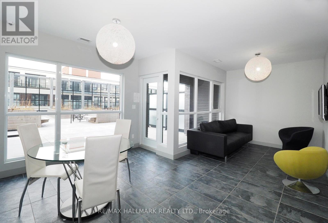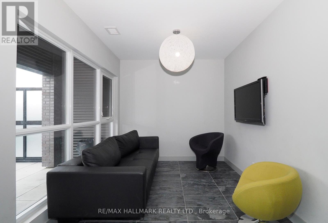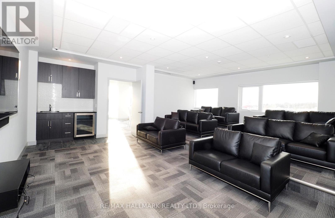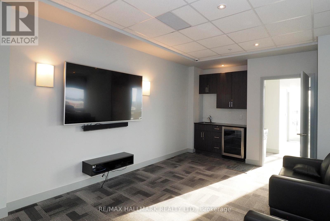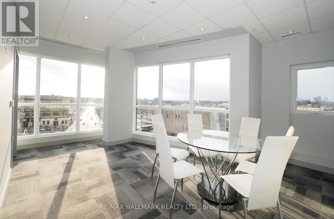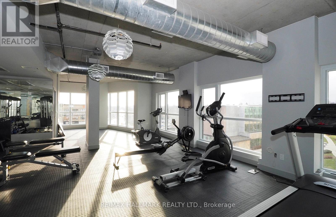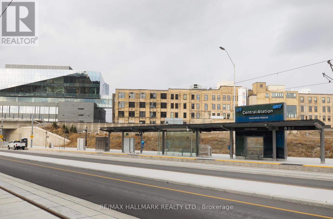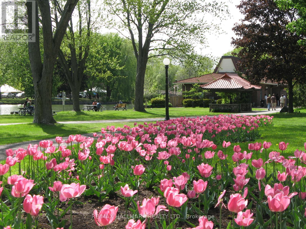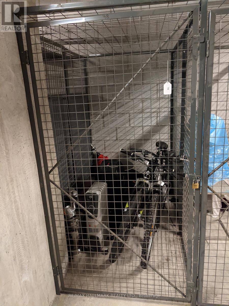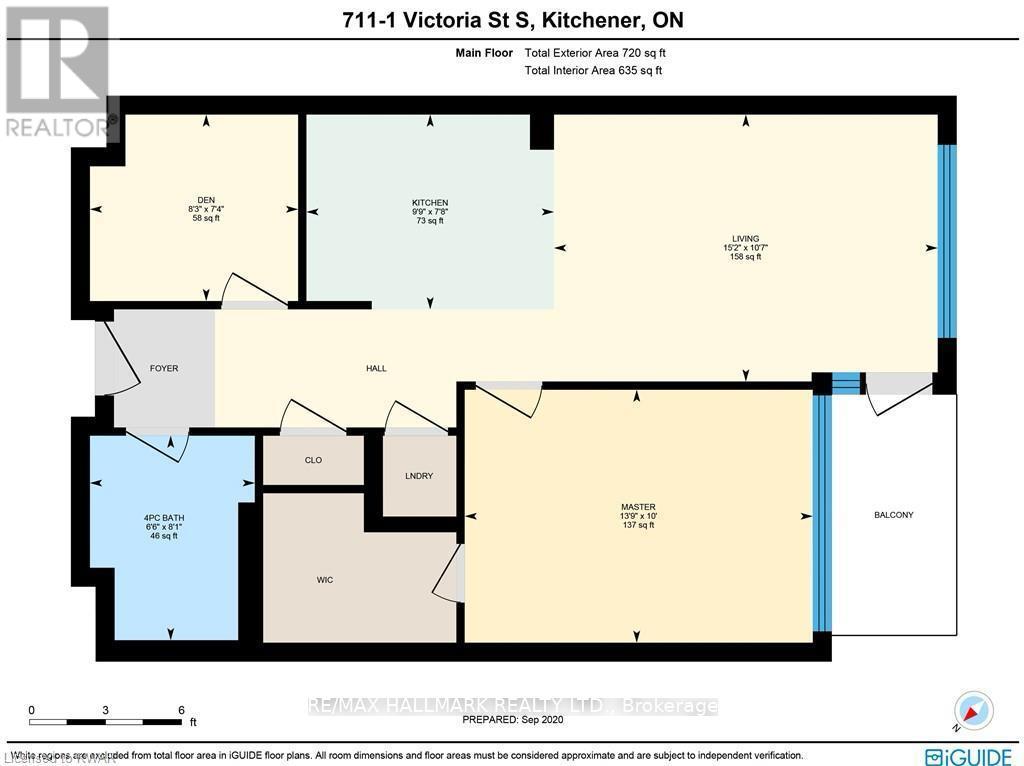711 - 1 Victoria Street S Kitchener, Ontario N2G 0B5
$380,000Maintenance, Heat, Water, Insurance, Parking
$689.04 Monthly
Maintenance, Heat, Water, Insurance, Parking
$689.04 MonthlyWelcome to this beautifully renovated, sun-filled south-facing suite in the heart of Kitchener. Featuring 1 bedroom plus den, 1 bathroom, parking, a storage locker, and internet included. Recently upgraded with new waterproof vinyl flooring, fresh paint, modern light fixtures, and pot lights throughout. The sleek kitchen offers quartz countertops and stainless steel appliances, while the spacious bedroom includes a walk-in closet. The den makes a great home office or guest room. Enjoy a variety of amenities including a gym, rooftop terrace with BBQ area, theatre room, and party room. Located just minutes from the LRT, GO Train, Google headquarters, UW School of Pharmacy, Innovation District, Victoria Park, and the Tannery District. Don't miss your chance to call this beautiful suite your new home! (id:41954)
Property Details
| MLS® Number | X12460298 |
| Property Type | Single Family |
| Amenities Near By | Hospital, Place Of Worship, Public Transit, Schools |
| Community Features | Pet Restrictions, Community Centre |
| Features | Balcony, Carpet Free, In Suite Laundry |
| Parking Space Total | 1 |
| View Type | City View |
Building
| Bathroom Total | 1 |
| Bedrooms Above Ground | 1 |
| Bedrooms Below Ground | 1 |
| Bedrooms Total | 2 |
| Amenities | Storage - Locker |
| Appliances | Dishwasher, Dryer, Microwave, Stove, Washer, Window Coverings, Refrigerator |
| Cooling Type | Central Air Conditioning |
| Exterior Finish | Brick, Concrete |
| Flooring Type | Vinyl |
| Foundation Type | Concrete |
| Heating Fuel | Natural Gas |
| Heating Type | Forced Air |
| Size Interior | 600 - 699 Sqft |
| Type | Apartment |
Parking
| Underground | |
| Garage | |
| Shared |
Land
| Acreage | No |
| Land Amenities | Hospital, Place Of Worship, Public Transit, Schools |
Rooms
| Level | Type | Length | Width | Dimensions |
|---|---|---|---|---|
| Main Level | Living Room | 5.08 m | 4.85 m | 5.08 m x 4.85 m |
| Main Level | Dining Room | 5.08 m | 4.85 m | 5.08 m x 4.85 m |
| Main Level | Kitchen | 4.83 m | 3.05 m | 4.83 m x 3.05 m |
| Main Level | Bedroom | 4.22 m | 3.05 m | 4.22 m x 3.05 m |
| Main Level | Den | 3.45 m | 3.4 m | 3.45 m x 3.4 m |
https://www.realtor.ca/real-estate/28985147/711-1-victoria-street-s-kitchener
Interested?
Contact us for more information
