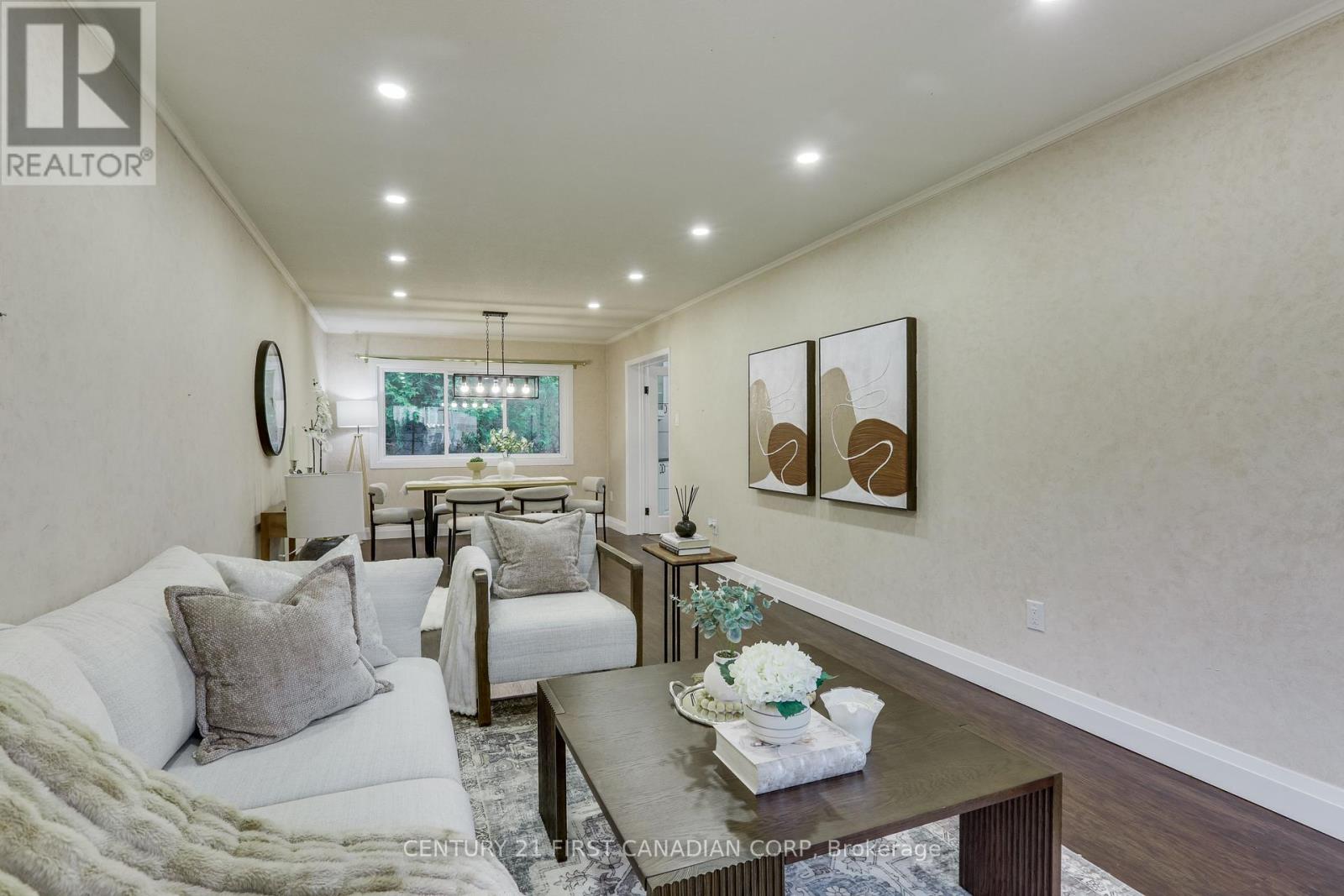710 Wilkins Street London South (South R), Ontario N6C 4Z9
$349,900Maintenance, Common Area Maintenance, Insurance, Water
$573.59 Monthly
Maintenance, Common Area Maintenance, Insurance, Water
$573.59 MonthlyA rare opportunity for a huge end unit townhouse! Welcome to 710 Wilkins Street a beautifully updated and move-in-ready end-unit townhome located in a sought-after, family-friendly neighborhood. Boasting over 1900 Sqft of total living space, this bright and spacious home features 3 large bedrooms and 2.5 bathrooms, including a primary suite with a private ensuite and walk-in closet. Enjoy the comfort of a fully finished basement, brand new vinyl flooring in the basement and main living area, and fresh paint throughout. The home also features modern pot lights and upgraded electrical fixtures. Step outside to a private carport with parking for one vehicle, plus an additional designated space on the side of the home a rare convenience in this condominium complex. Updates include: roof and windows (2010), furnace, central A/C, and hot water tank (2017). Condo fee includes water and the community is well-maintained and welcoming. This move-in-ready gem wont last long schedule your private showing today! (id:41954)
Property Details
| MLS® Number | X12210136 |
| Property Type | Single Family |
| Community Name | South R |
| Community Features | Pet Restrictions |
| Features | Flat Site, Balcony, Sump Pump |
| Parking Space Total | 2 |
Building
| Bathroom Total | 3 |
| Bedrooms Above Ground | 3 |
| Bedrooms Total | 3 |
| Age | 51 To 99 Years |
| Appliances | Water Heater, Dishwasher, Dryer, Stove, Washer, Refrigerator |
| Basement Development | Finished |
| Basement Type | Full (finished) |
| Cooling Type | Central Air Conditioning |
| Exterior Finish | Aluminum Siding, Brick |
| Foundation Type | Concrete |
| Half Bath Total | 1 |
| Heating Fuel | Natural Gas |
| Heating Type | Forced Air |
| Stories Total | 2 |
| Size Interior | 1200 - 1399 Sqft |
| Type | Row / Townhouse |
Parking
| Carport | |
| No Garage |
Land
| Acreage | No |
Rooms
| Level | Type | Length | Width | Dimensions |
|---|---|---|---|---|
| Second Level | Primary Bedroom | 4.87 m | 3.42 m | 4.87 m x 3.42 m |
| Second Level | Bedroom 2 | 3.42 m | 2.74 m | 3.42 m x 2.74 m |
| Second Level | Bedroom 3 | 3.65 m | 3.42 m | 3.65 m x 3.42 m |
| Basement | Recreational, Games Room | 7.92 m | 3.6 m | 7.92 m x 3.6 m |
| Main Level | Living Room | 5.33 m | 3.4 m | 5.33 m x 3.4 m |
| Main Level | Dining Room | 3.96 m | 3.4 m | 3.96 m x 3.4 m |
| Main Level | Kitchen | 3.37 m | 2.59 m | 3.37 m x 2.59 m |
| Main Level | Bathroom | 1.22 m | 2.1 m | 1.22 m x 2.1 m |
https://www.realtor.ca/real-estate/28445325/710-wilkins-street-london-south-south-r-south-r
Interested?
Contact us for more information

















































