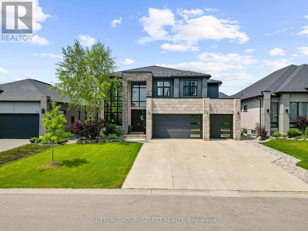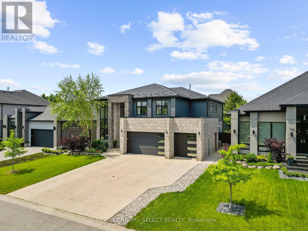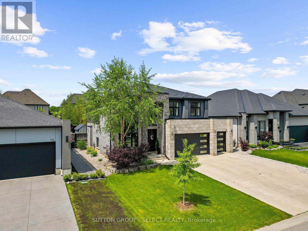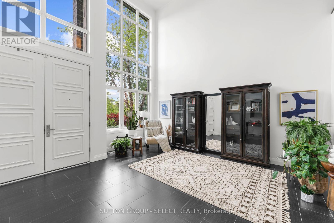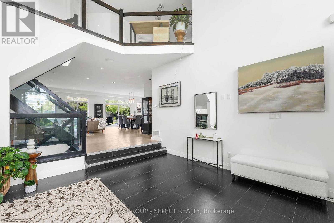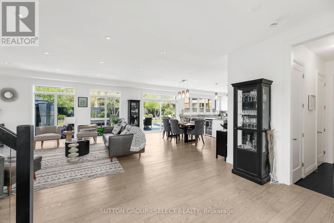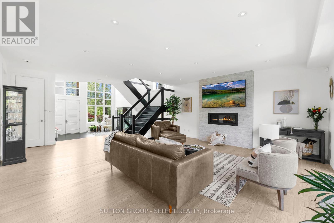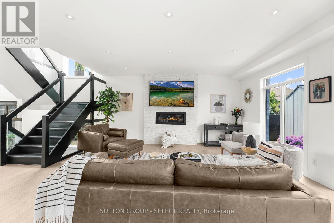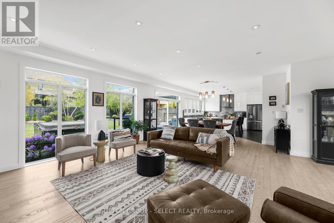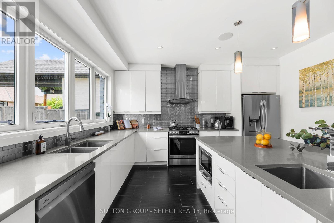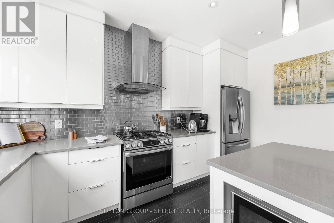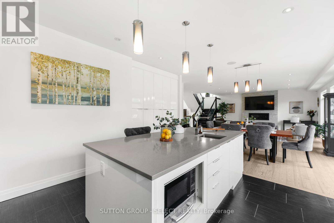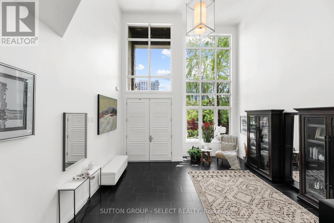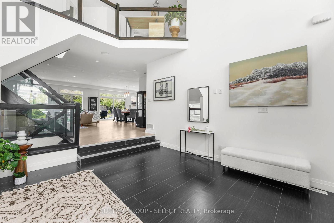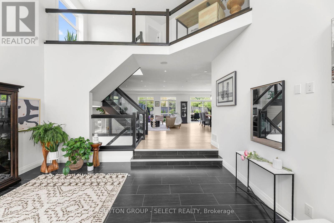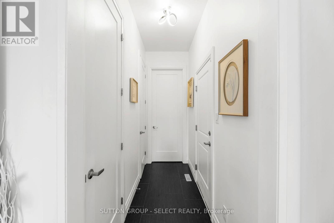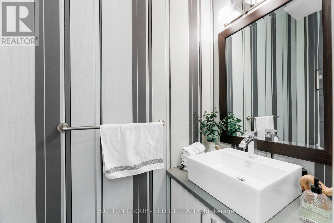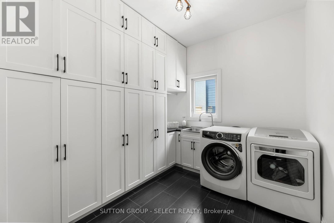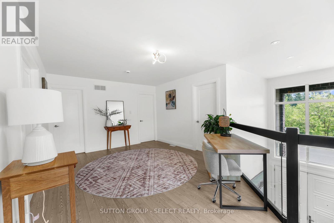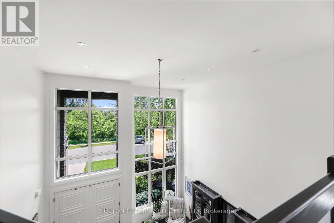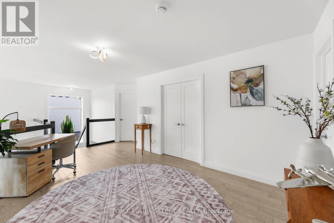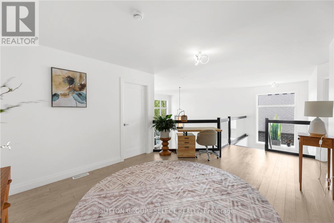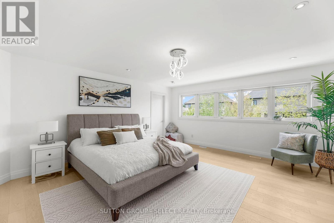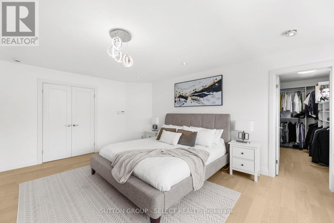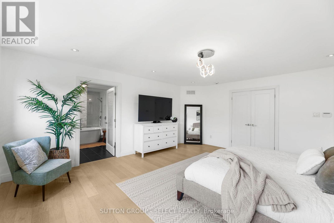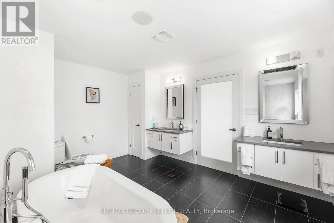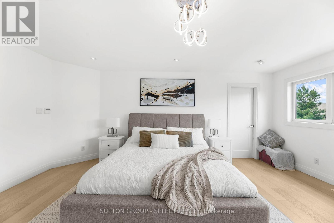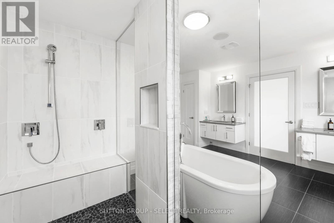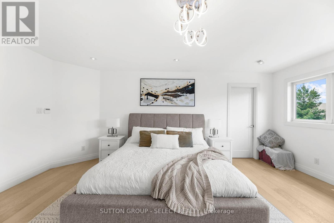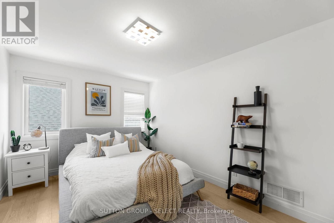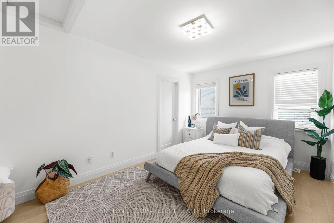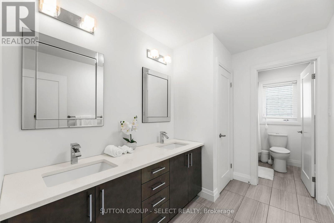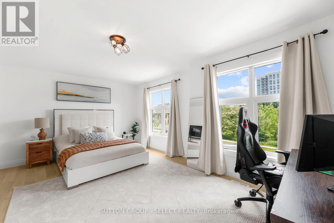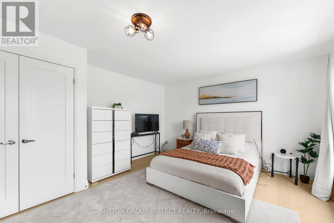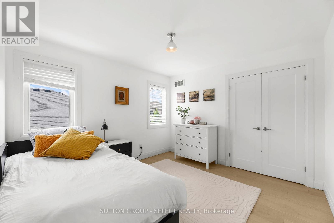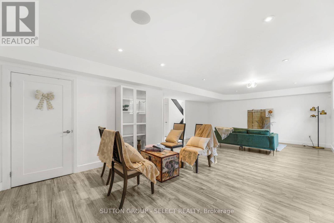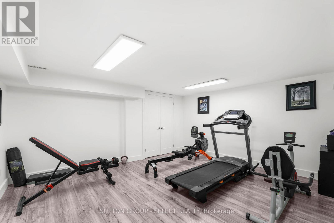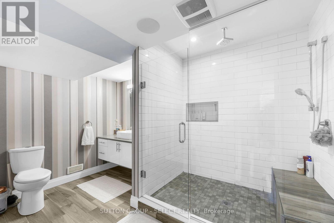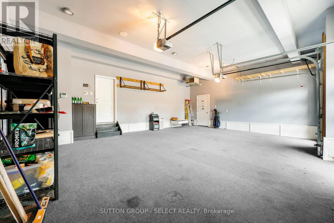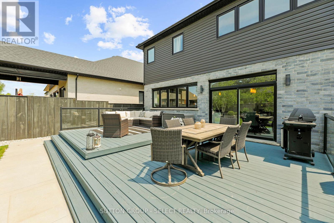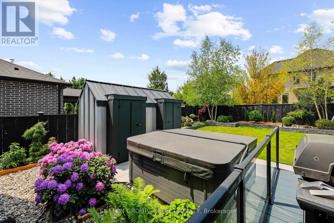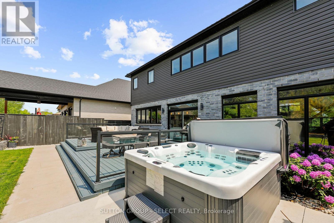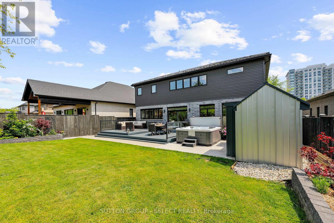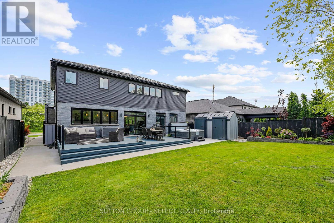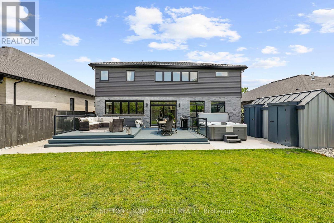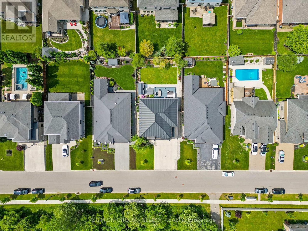5 Bedroom
4 Bathroom
3000 - 3500 sqft
Fireplace
Central Air Conditioning
Forced Air
Landscaped
$1,449,000
Spectacular custom-built former model home in North London, featuring beautiful pond views. The property boasts 5 bedrooms and 4 bathrooms, along with a rare oversized heated 3-car garage and a concrete driveway that accommodates up to 6 vehicles as well as a recently installed metal roof. Enter through a grand two-storey great room filled with natural light. The functional chefs kitchen showcases a gas stove, quartz countertops, a large island with a second sink and an abundance of cupboard space. The living/dining room has hardwood floors and impressive floor-to-ceiling windows along with an elegant gas fireplace.Main floor also includes a laundry room with custom cabinetry and a 2-piece bath for added convenience.The generous-sized primary bedroom offers a luxurious 5-piece ensuite and a spacious walk-in closet, while three additional large bedrooms share a beautifully appointed 4-piece bath. An open space on the second floor serves as a bright office area.Step outside to the stunning backyard, featuring a 2-tier deck, beautiful landscaping, a double-sided custom metal shed, and a large hot tub perfect for entertaining or relaxing. The expansive lower level provides additional living space with a large bedroom, a stylish 3-piece bathroom with a glass shower, 30 ft family room and a separate exercise room ideal for in-law capability.This home perfectly combines elegance, comfort, and functionality, making it an ideal sanctuary for modern family living. Don't miss your chance to make it yours! (id:41954)
Property Details
|
MLS® Number
|
X12210462 |
|
Property Type
|
Single Family |
|
Community Name
|
North R |
|
Equipment Type
|
Water Heater |
|
Features
|
Cul-de-sac, Flat Site, Carpet Free, Sump Pump |
|
Parking Space Total
|
9 |
|
Rental Equipment Type
|
Water Heater |
|
Structure
|
Deck, Shed |
Building
|
Bathroom Total
|
4 |
|
Bedrooms Above Ground
|
4 |
|
Bedrooms Below Ground
|
1 |
|
Bedrooms Total
|
5 |
|
Age
|
6 To 15 Years |
|
Amenities
|
Fireplace(s) |
|
Appliances
|
Hot Tub, Garage Door Opener Remote(s), Central Vacuum, Water Heater, Water Meter, Dishwasher, Dryer, Garage Door Opener, Microwave, Stove, Washer, Refrigerator |
|
Basement Type
|
Full |
|
Construction Style Attachment
|
Detached |
|
Cooling Type
|
Central Air Conditioning |
|
Exterior Finish
|
Stucco, Stone |
|
Fire Protection
|
Smoke Detectors |
|
Fireplace Present
|
Yes |
|
Fireplace Total
|
1 |
|
Fireplace Type
|
Insert |
|
Foundation Type
|
Poured Concrete |
|
Half Bath Total
|
1 |
|
Heating Fuel
|
Natural Gas |
|
Heating Type
|
Forced Air |
|
Stories Total
|
2 |
|
Size Interior
|
3000 - 3500 Sqft |
|
Type
|
House |
|
Utility Water
|
Municipal Water |
Parking
Land
|
Acreage
|
No |
|
Fence Type
|
Fully Fenced, Fenced Yard |
|
Landscape Features
|
Landscaped |
|
Sewer
|
Sanitary Sewer |
|
Size Depth
|
123.85 M |
|
Size Frontage
|
56.91 M |
|
Size Irregular
|
56.9 X 123.9 M |
|
Size Total Text
|
56.9 X 123.9 M |
|
Soil Type
|
Mixed Soil |
|
Surface Water
|
Lake/pond |
Rooms
| Level |
Type |
Length |
Width |
Dimensions |
|
Second Level |
Bathroom |
4.57 m |
3.96 m |
4.57 m x 3.96 m |
|
Second Level |
Bathroom |
1.95 m |
4.29 m |
1.95 m x 4.29 m |
|
Second Level |
Primary Bedroom |
5.63 m |
4.87 m |
5.63 m x 4.87 m |
|
Second Level |
Bedroom 2 |
3.35 m |
3.53 m |
3.35 m x 3.53 m |
|
Second Level |
Bedroom 3 |
3.04 m |
4.3 m |
3.04 m x 4.3 m |
|
Second Level |
Bedroom 4 |
5.57 m |
4.14 m |
5.57 m x 4.14 m |
|
Second Level |
Other |
3.65 m |
4.57 m |
3.65 m x 4.57 m |
|
Basement |
Family Room |
9.14 m |
5.39 m |
9.14 m x 5.39 m |
|
Basement |
Bedroom 5 |
3.65 m |
4.17 m |
3.65 m x 4.17 m |
|
Basement |
Exercise Room |
4.69 m |
4.48 m |
4.69 m x 4.48 m |
|
Basement |
Bathroom |
3.65 m |
2.74 m |
3.65 m x 2.74 m |
|
Main Level |
Great Room |
5.18 m |
4.96 m |
5.18 m x 4.96 m |
|
Main Level |
Living Room |
6.21 m |
5.42 m |
6.21 m x 5.42 m |
|
Main Level |
Bathroom |
0.91 m |
2.13 m |
0.91 m x 2.13 m |
|
Main Level |
Dining Room |
3.04 m |
5.18 m |
3.04 m x 5.18 m |
|
Main Level |
Kitchen |
4.26 m |
4.45 m |
4.26 m x 4.45 m |
|
Main Level |
Laundry Room |
3.04 m |
2.74 m |
3.04 m x 2.74 m |
https://www.realtor.ca/real-estate/28446324/710-hickoryridge-common-london-north-north-r-north-r
