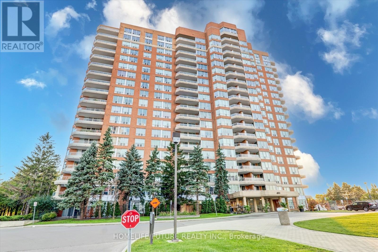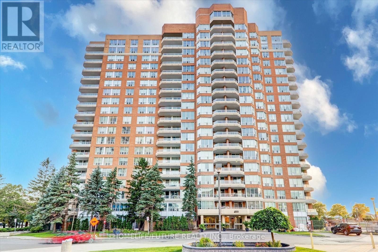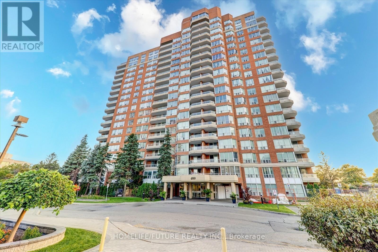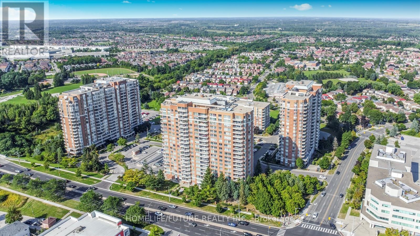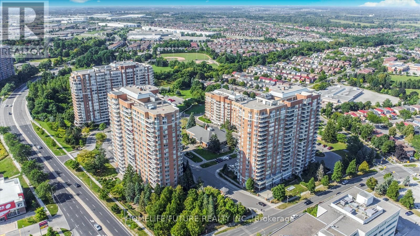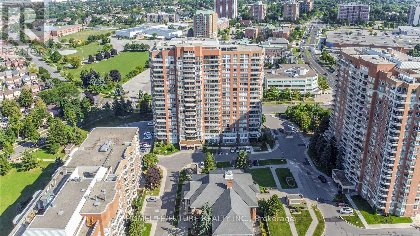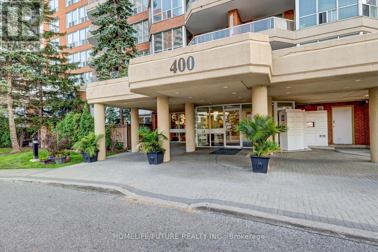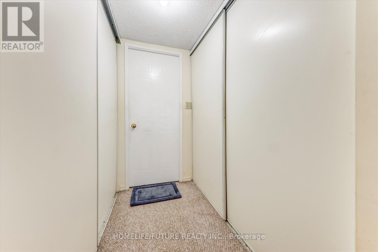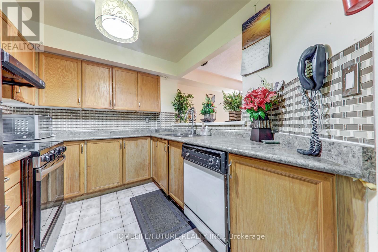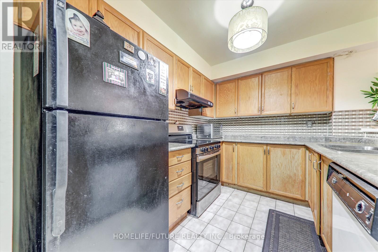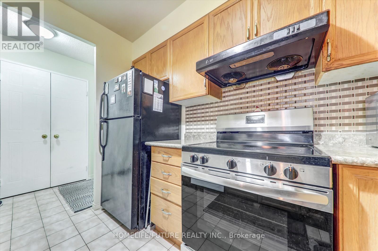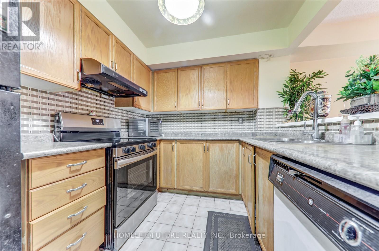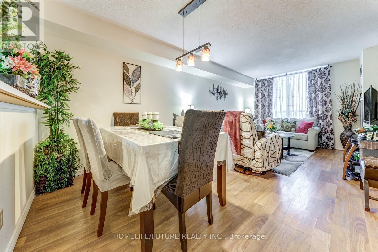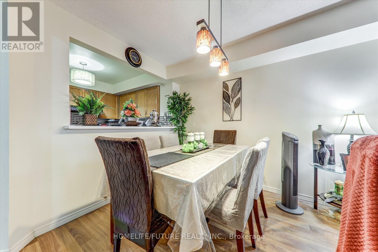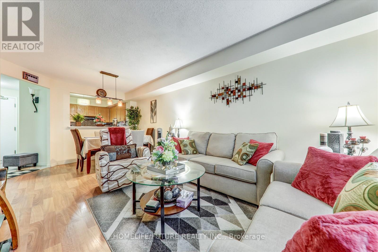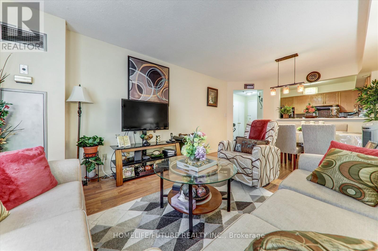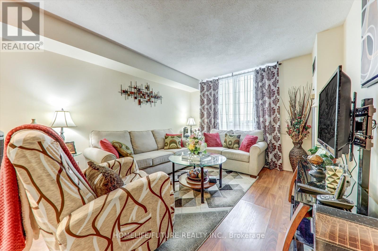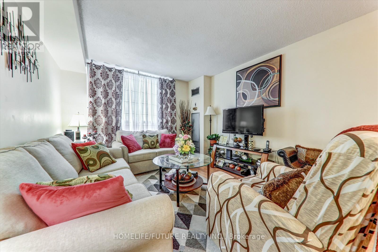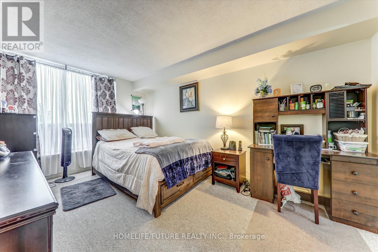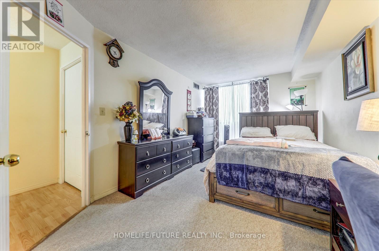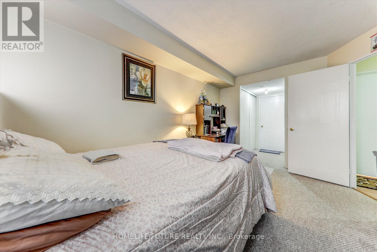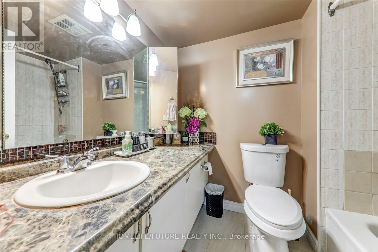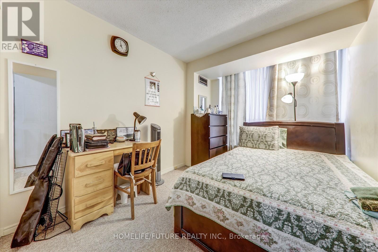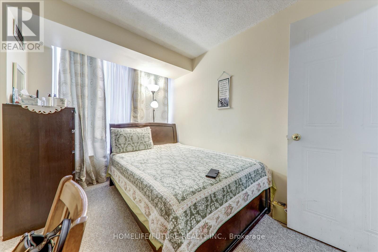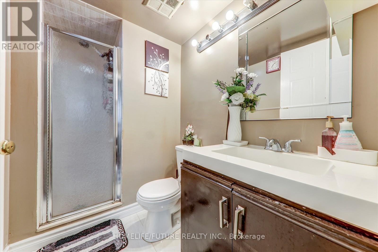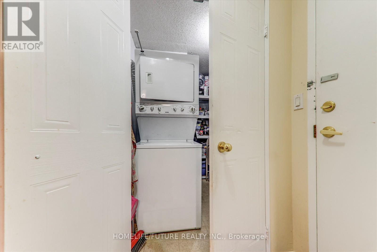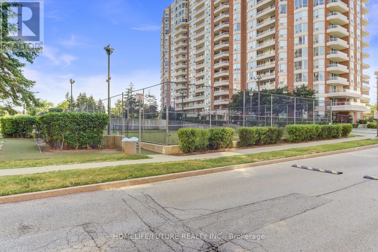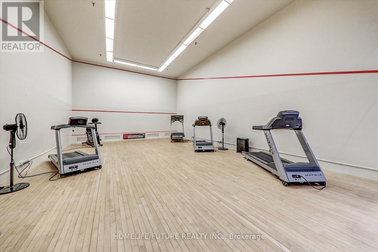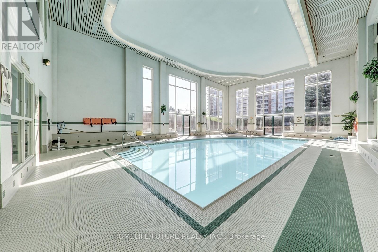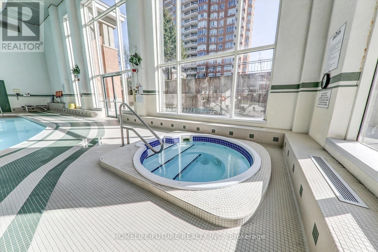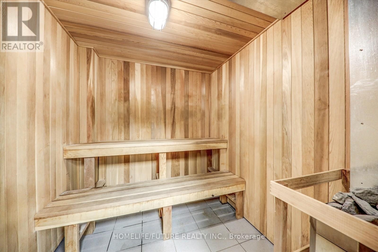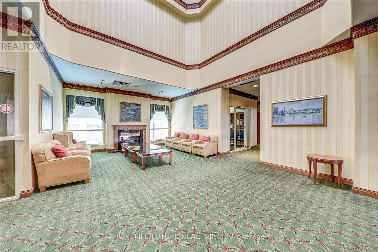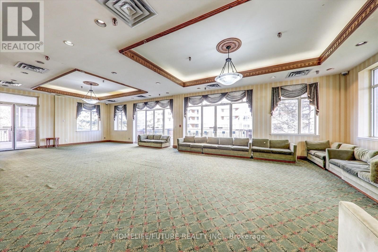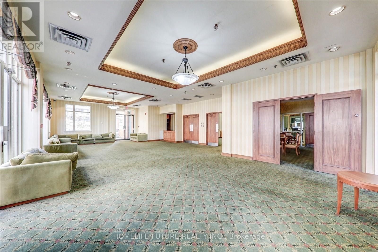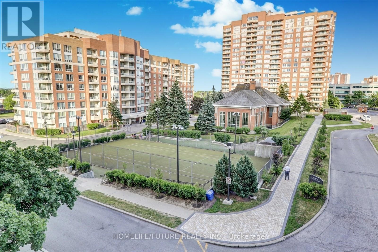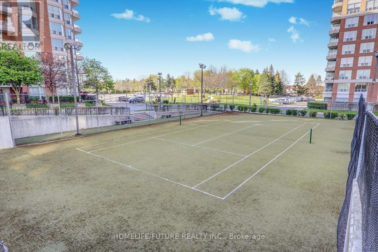710 - 400 Mclevin Avenue Toronto (Malvern), Ontario M1B 5J4
$469,900Maintenance, Heat, Insurance, Water, Parking
$744.69 Monthly
Maintenance, Heat, Insurance, Water, Parking
$744.69 MonthlyWelcome To Mayfair On The Green, 24-hour Gated Community, Ideally Situated At McLevin Avenue And Neilson Road!!! This Spacious 2-Bedroom, 2-Bathroom Condo. A Beautiful Open-Concept Living And Dining Room. The Primary Bedroom Boasts A Luxurious 5-Piece Ensuite Large Closets. Enjoy The Convenience Of Ensuite Laundry. This Unit Includes Parking And A Locker, And Is Located In A Well-Managed Building With 24-Hour Concierge Service And Top-Tier Amenities: Indoor Pool, Hot Tub, Tennis Court, And Party Room. A Perfect Fit For First-Time Buyers, Downsizers, Or Savvy Investors Just Minutes To Malvern Mall, Medical Buildings, U of T, Centennial College, Beautiful Parks, Schools, Transit, And More. (id:41954)
Property Details
| MLS® Number | E12455643 |
| Property Type | Single Family |
| Community Name | Malvern |
| Community Features | Pet Restrictions |
| Features | Elevator, In Suite Laundry |
| Parking Space Total | 1 |
| Pool Type | Indoor Pool |
Building
| Bathroom Total | 2 |
| Bedrooms Above Ground | 2 |
| Bedrooms Total | 2 |
| Amenities | Exercise Centre, Party Room, Visitor Parking, Storage - Locker |
| Appliances | Dishwasher, Dryer, Stove, Washer, Refrigerator |
| Cooling Type | Central Air Conditioning |
| Exterior Finish | Brick |
| Fire Protection | Security Guard |
| Flooring Type | Laminate |
| Heating Fuel | Natural Gas |
| Heating Type | Forced Air |
| Size Interior | 900 - 999 Sqft |
| Type | Apartment |
Parking
| Underground | |
| No Garage |
Land
| Acreage | No |
Rooms
| Level | Type | Length | Width | Dimensions |
|---|---|---|---|---|
| Flat | Living Room | 5.54 m | 3.35 m | 5.54 m x 3.35 m |
| Flat | Dining Room | 3.05 m | 2.82 m | 3.05 m x 2.82 m |
| Flat | Kitchen | 3.1 m | 2.51 m | 3.1 m x 2.51 m |
| Flat | Eating Area | 2.97 m | 2.44 m | 2.97 m x 2.44 m |
| Flat | Primary Bedroom | 4.77 m | 3.35 m | 4.77 m x 3.35 m |
| Flat | Bedroom 2 | 4.1 m | 3.28 m | 4.1 m x 3.28 m |
https://www.realtor.ca/real-estate/28975099/710-400-mclevin-avenue-toronto-malvern-malvern
Interested?
Contact us for more information
