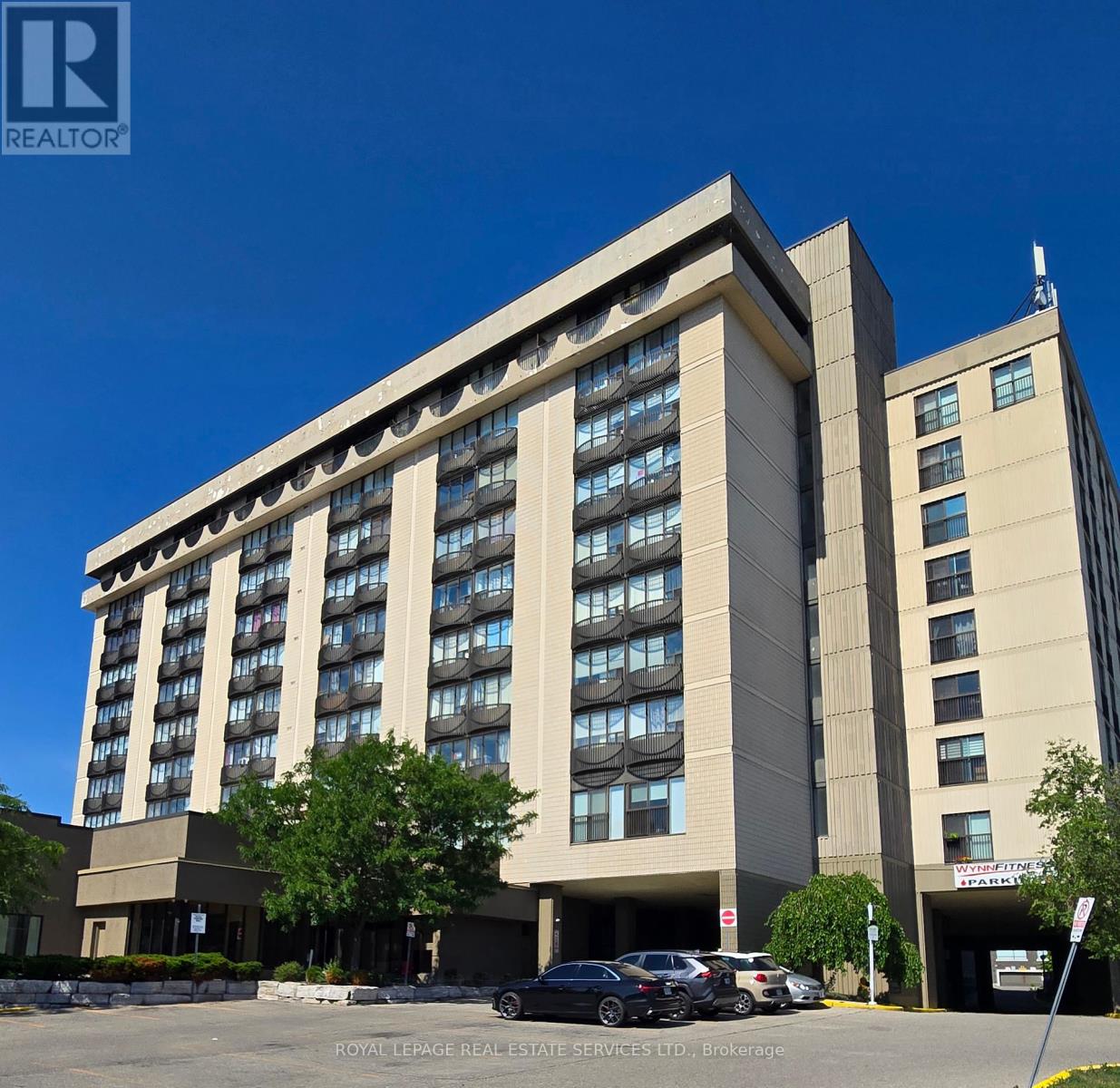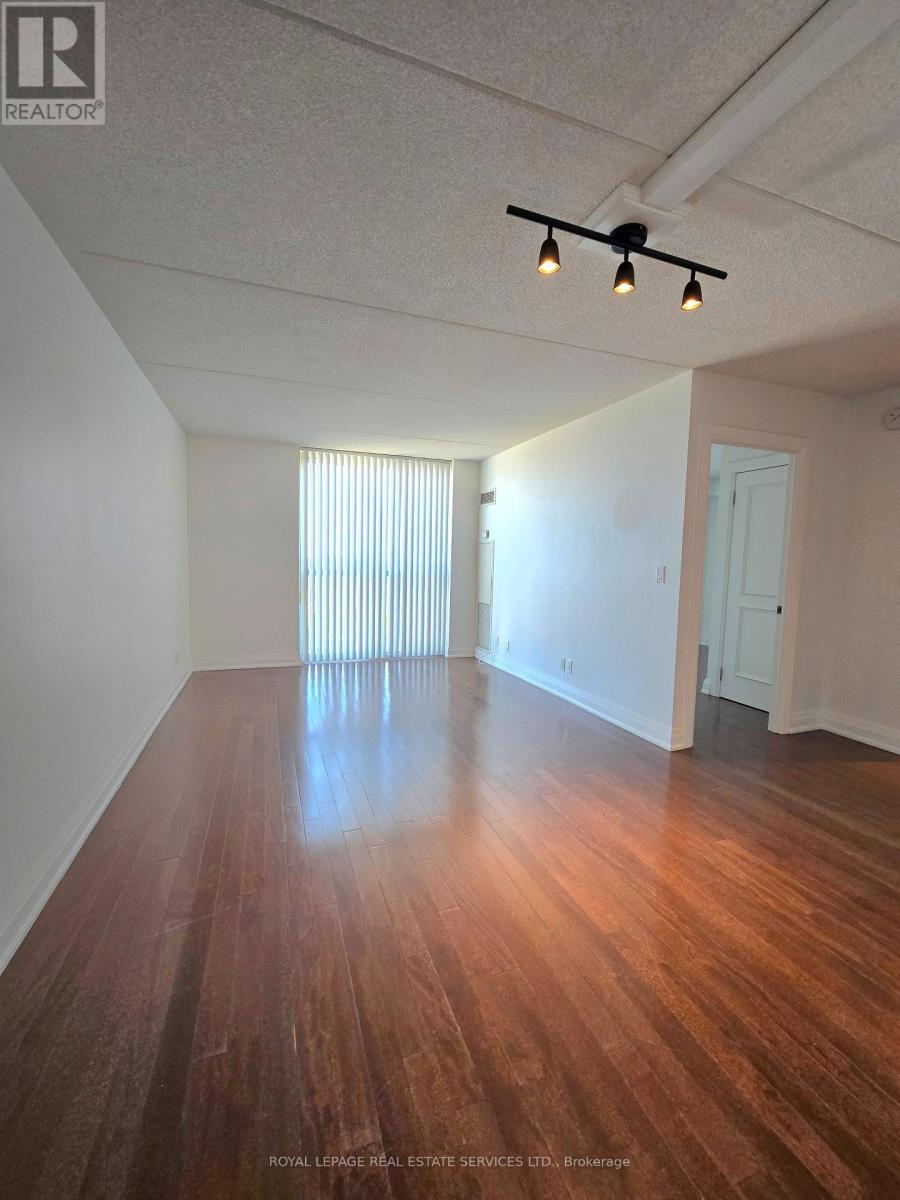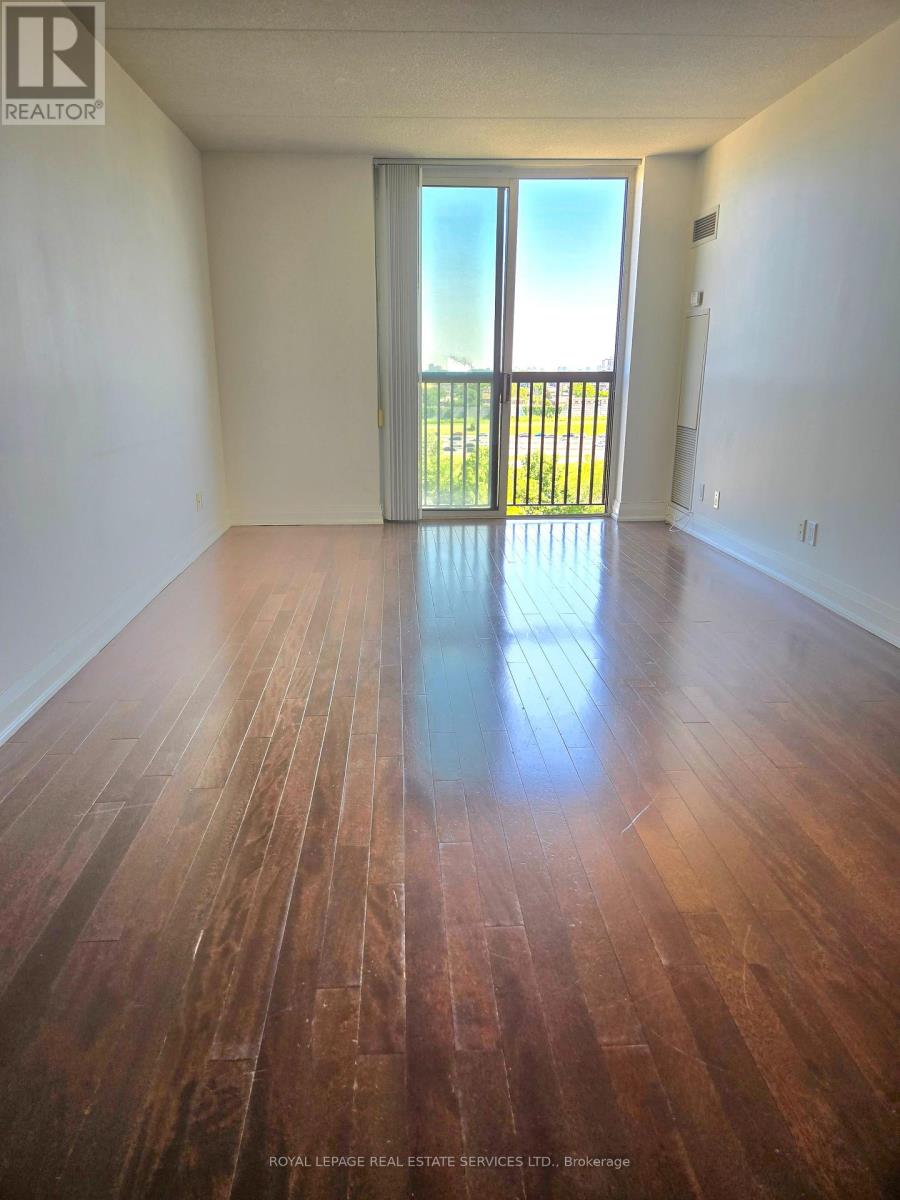710 - 2737 Keele Street Toronto (Downsview-Roding-Cfb), Ontario M3M 2E9
2 Bedroom
1 Bathroom
700 - 799 sqft
Central Air Conditioning
Forced Air
$358,000Maintenance, Heat, Water, Parking, Common Area Maintenance
$723.65 Monthly
Maintenance, Heat, Water, Parking, Common Area Maintenance
$723.65 MonthlyFantastic opportunity to own this spacious 2 bedroom condo. Gorgeous downtown views of the CN Tower and skyline! Bright South facing with 2 Juliette balconies flood the unit with plenty of natural light. Hardwood floors throughout. Kitchen features pot lights, upgraded cabinets, granite countertop and stainless steel Samsung appliances. Ensuite laundry, 1 parking space and 1 locker. 24hr Security. With amenities at your finger tips, this condo is within minutes of the TTC, Medical centres, groceries stores, parks, schools, HWY 401 & 400. Close to Yorkdale mall & Toronto Pearson Airport! (id:41954)
Property Details
| MLS® Number | W12255039 |
| Property Type | Single Family |
| Community Name | Downsview-Roding-CFB |
| Community Features | Pet Restrictions |
| Features | Elevator, Balcony, In Suite Laundry |
| Parking Space Total | 1 |
Building
| Bathroom Total | 1 |
| Bedrooms Above Ground | 2 |
| Bedrooms Total | 2 |
| Age | 16 To 30 Years |
| Amenities | Party Room, Visitor Parking, Exercise Centre, Separate Heating Controls, Storage - Locker |
| Appliances | Dishwasher, Dryer, Microwave, Stove, Washer, Window Coverings, Refrigerator |
| Cooling Type | Central Air Conditioning |
| Exterior Finish | Concrete |
| Flooring Type | Hardwood, Ceramic |
| Heating Fuel | Natural Gas |
| Heating Type | Forced Air |
| Size Interior | 700 - 799 Sqft |
| Type | Apartment |
Parking
| Underground | |
| Garage |
Land
| Acreage | No |
Rooms
| Level | Type | Length | Width | Dimensions |
|---|---|---|---|---|
| Main Level | Living Room | 5.48 m | 3.04 m | 5.48 m x 3.04 m |
| Main Level | Dining Room | 5.48 m | 3.04 m | 5.48 m x 3.04 m |
| Main Level | Kitchen | 2.13 m | 2.13 m | 2.13 m x 2.13 m |
| Main Level | Primary Bedroom | 3.04 m | 3.65 m | 3.04 m x 3.65 m |
| Main Level | Bedroom 2 | 2.74 m | 3.04 m | 2.74 m x 3.04 m |
| Main Level | Bathroom | 1.32 m | 2.74 m | 1.32 m x 2.74 m |
| Main Level | Foyer | 2.43 m | 1.52 m | 2.43 m x 1.52 m |
| Main Level | Laundry Room | Measurements not available |
Interested?
Contact us for more information




















