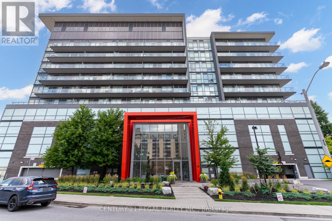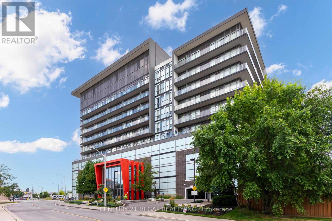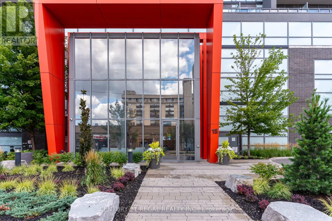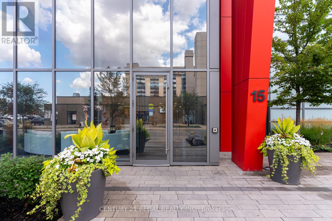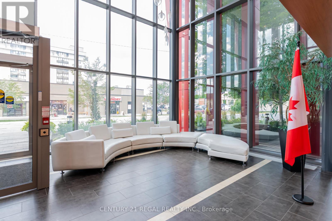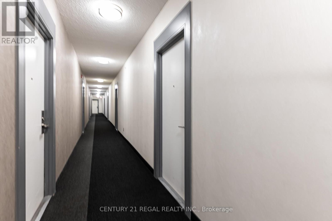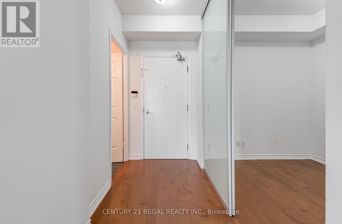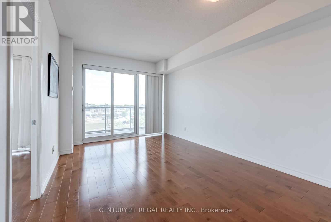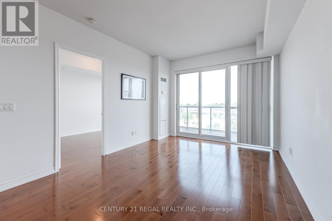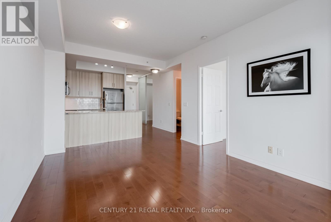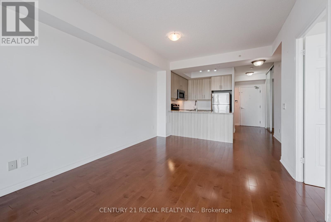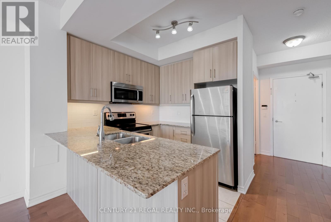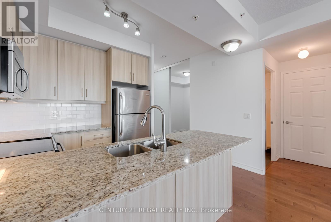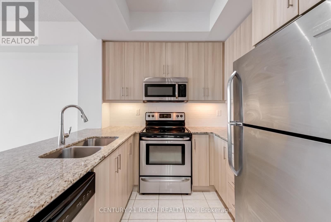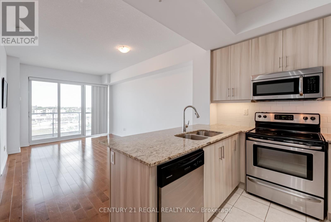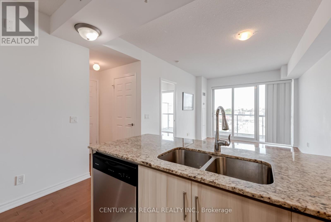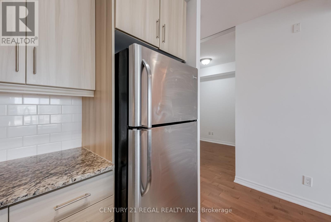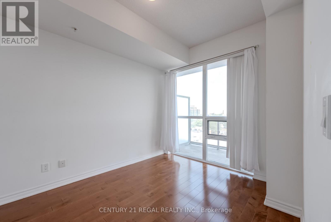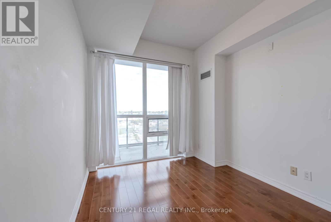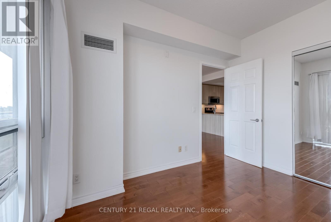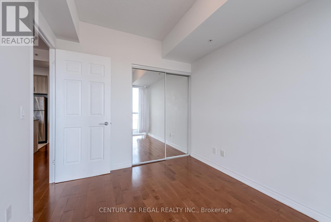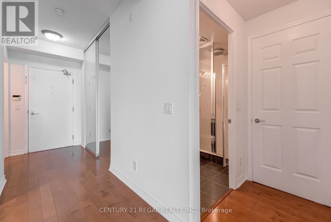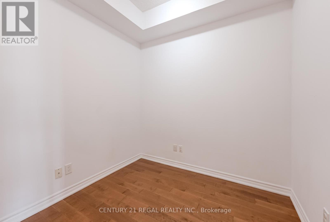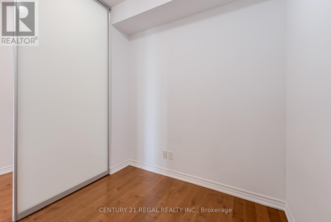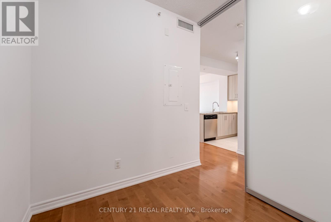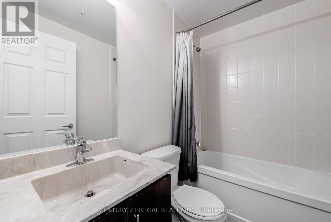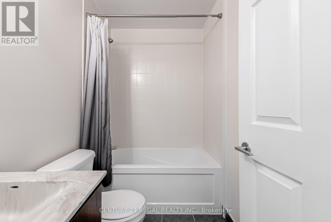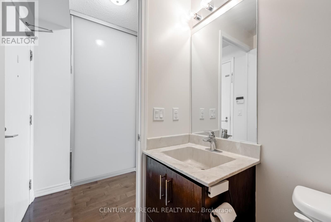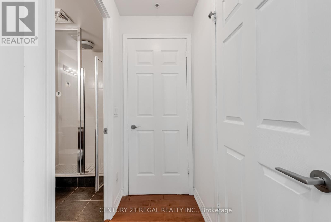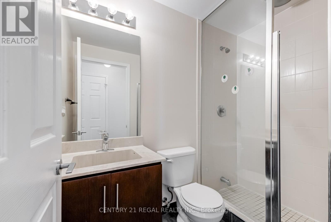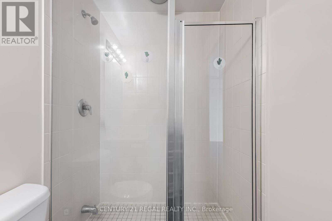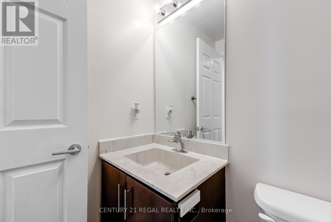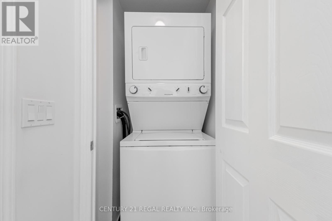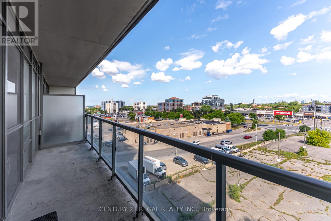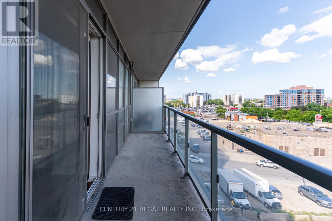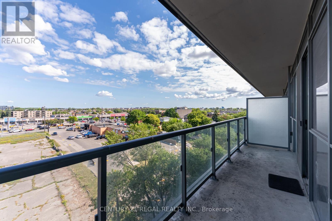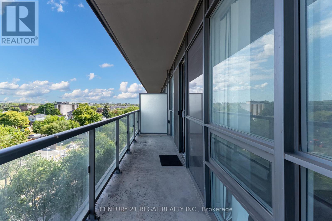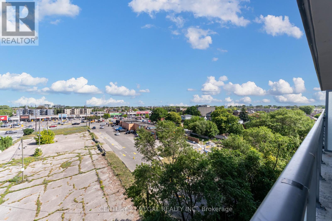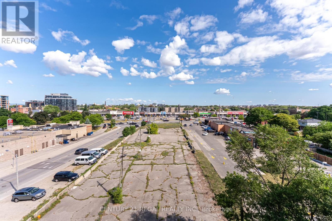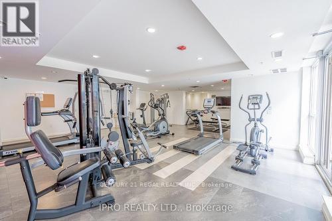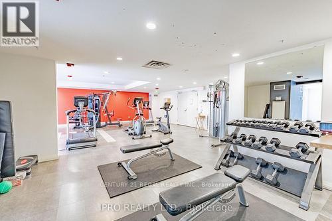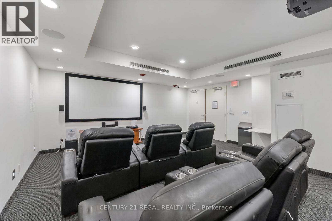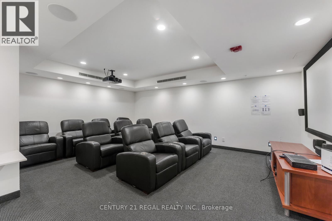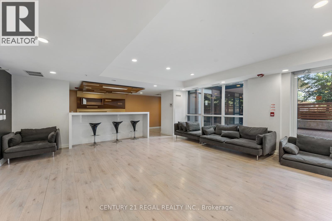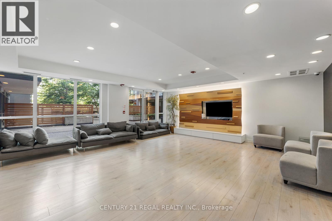710 - 15 James Finlay Way Toronto (Downsview-Roding-Cfb), Ontario M3M 0B3
$525,900Maintenance, Heat, Common Area Maintenance, Parking, Insurance, Water
$659.90 Monthly
Maintenance, Heat, Common Area Maintenance, Parking, Insurance, Water
$659.90 MonthlyBright and stylish 775sq/ft 1 bedroom + Den suite offering a smart and versatile layout. The spacious den features a sliding door, making it ideal as a home office or even a small second bedroom. Beautifully upgraded throughout with real maple hardwood flooring that adds warmth and elegance. The modern kitchen is equipped with granite countertops, an undermount sink, stainless steel appliances, under-valance lighting, and ample storage perfect for cooking and entertaining. Enjoy the luxury of two full bathrooms: 1 with a deep soaker tub and a second bathroom featuring a sleek glass-enclosed walk-in shower. Both bathrooms are upgraded with cultured marble countertops and integrated sinks for a clean, contemporary look.Take in the expansive and unobstructed northwest views from your oversized balcony perfect for relaxing or entertaining while enjoying beautiful sunsets.This move-in-ready home blends comfort, function, and style in one impressive package. Professionally cleaned and move in ready. (id:41954)
Property Details
| MLS® Number | W12326219 |
| Property Type | Single Family |
| Community Name | Downsview-Roding-CFB |
| Features | Balcony, Carpet Free |
| Parking Space Total | 1 |
Building
| Bathroom Total | 2 |
| Bedrooms Above Ground | 1 |
| Bedrooms Below Ground | 1 |
| Bedrooms Total | 2 |
| Appliances | Dishwasher, Dryer, Microwave, Hood Fan, Stove, Washer, Window Coverings, Refrigerator |
| Cooling Type | Central Air Conditioning |
| Exterior Finish | Concrete |
| Flooring Type | Hardwood, Ceramic |
| Heating Fuel | Natural Gas |
| Heating Type | Forced Air |
| Size Interior | 700 - 799 Sqft |
| Type | Apartment |
Parking
| Underground | |
| Garage |
Land
| Acreage | No |
| Zoning Description | Residential |
Rooms
| Level | Type | Length | Width | Dimensions |
|---|---|---|---|---|
| Flat | Living Room | 3.05 m | 5.67 m | 3.05 m x 5.67 m |
| Flat | Dining Room | 5.25 m | 3.4 m | 5.25 m x 3.4 m |
| Flat | Kitchen | 2.44 m | 2.44 m | 2.44 m x 2.44 m |
| Flat | Bedroom | 2.75 m | 3.5 m | 2.75 m x 3.5 m |
| Flat | Den | 2.44 m | 2.44 m | 2.44 m x 2.44 m |
Interested?
Contact us for more information
