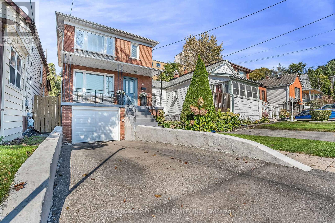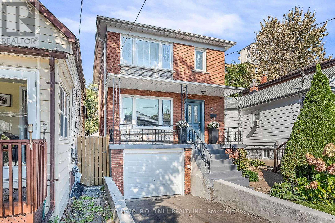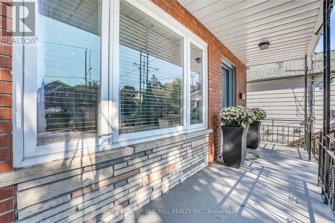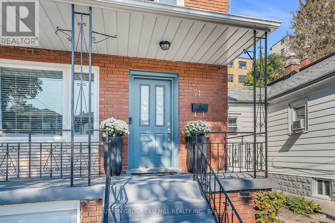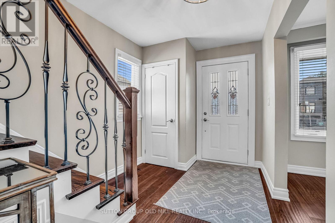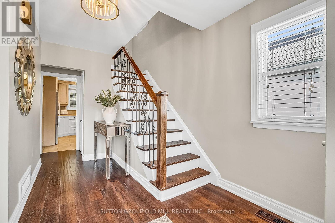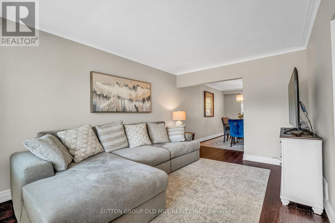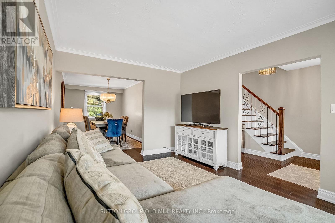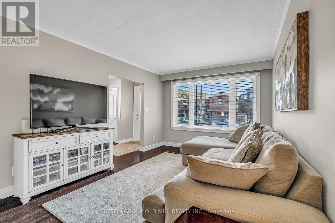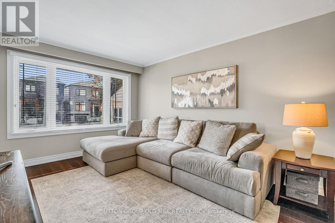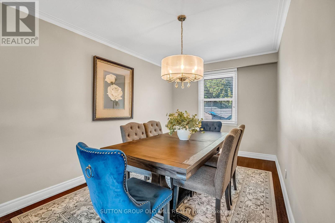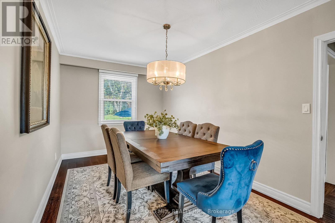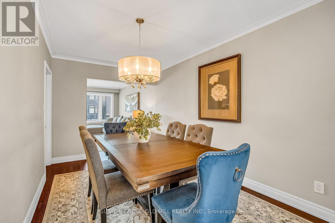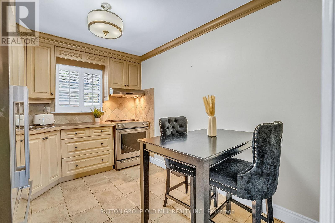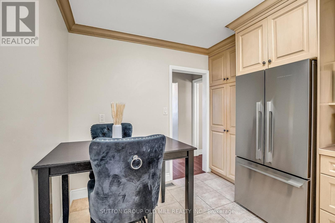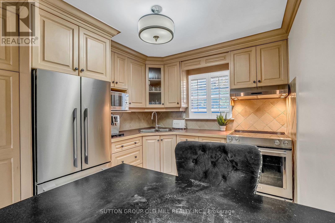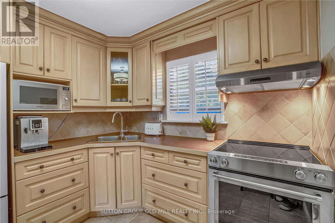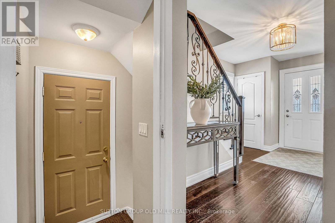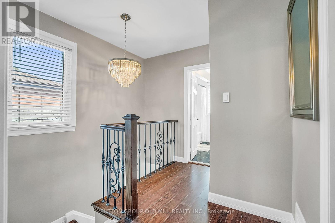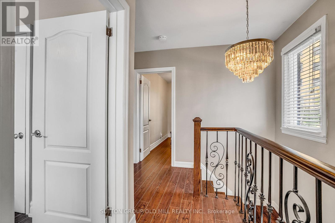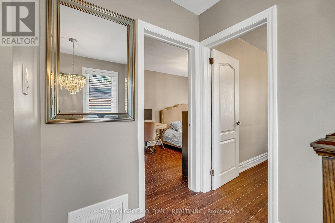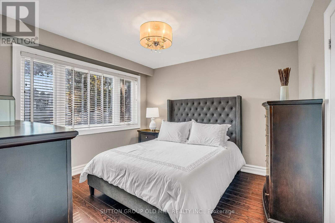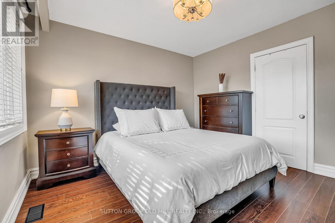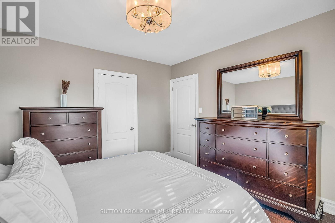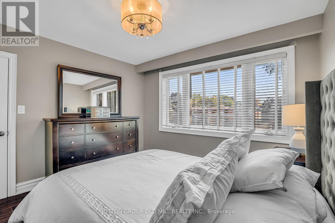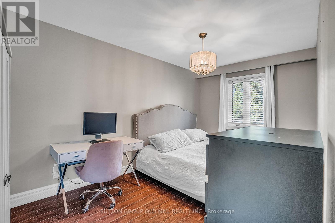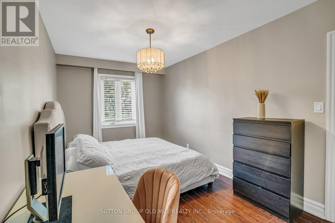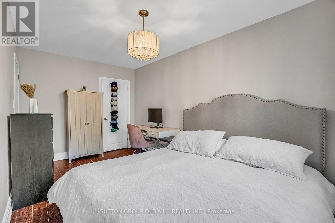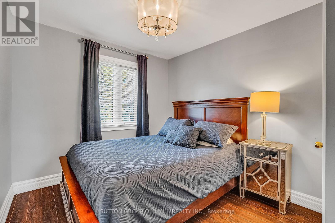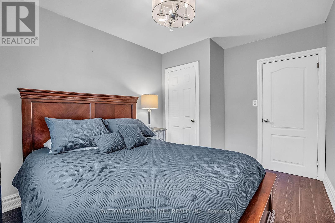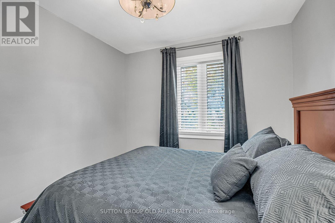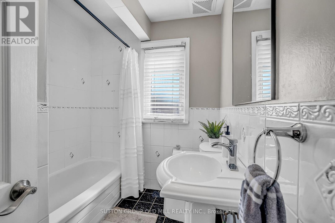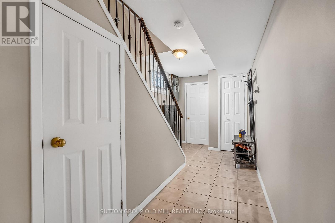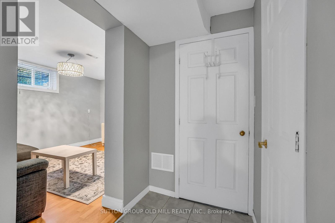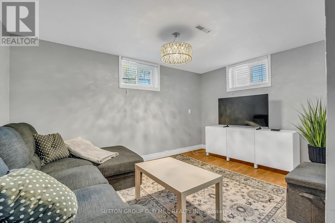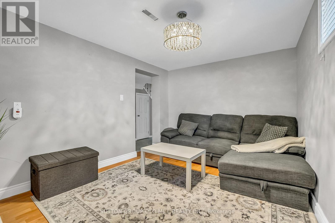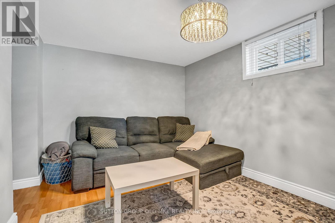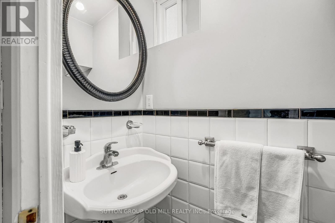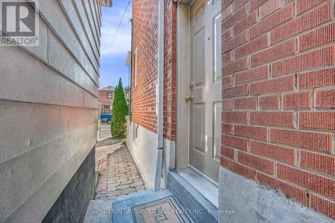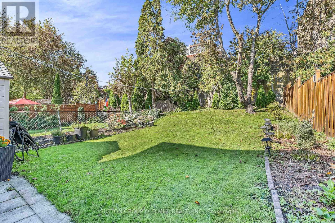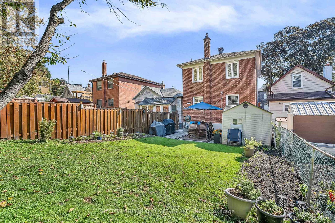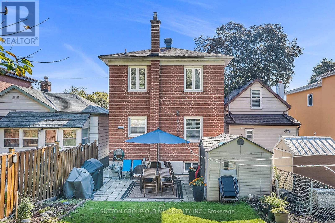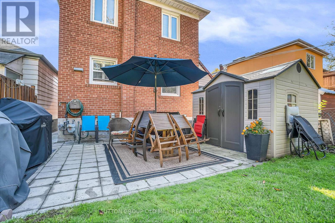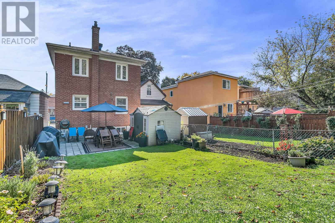3 Bedroom
2 Bathroom
700 - 1100 sqft
Central Air Conditioning
Forced Air
$999,000
Welcome to 71 Warren Crescent. This rare opportunity is located just minutes away from the trails and natural beauty of the Humber River. The valley offers a tranquil neighbourhood with access to great schools and parks. This home is located in the northern part of Baby Point and is in close proximity to many stores and restaurants. This 3 bedroom home is move-in ready with a large fenced in backyard and plenty of storage space throughout. The property offers a private driveway with garage, a side entrance to the basement and large windows allowing for lots of natural light. Don't miss this opportunity on your dream home!!! (id:41954)
Property Details
|
MLS® Number
|
W12451765 |
|
Property Type
|
Single Family |
|
Community Name
|
Lambton Baby Point |
|
Amenities Near By
|
Golf Nearby, Park, Public Transit, Schools |
|
Community Features
|
Community Centre |
|
Equipment Type
|
Water Heater |
|
Features
|
Carpet Free |
|
Parking Space Total
|
2 |
|
Rental Equipment Type
|
Water Heater |
Building
|
Bathroom Total
|
2 |
|
Bedrooms Above Ground
|
3 |
|
Bedrooms Total
|
3 |
|
Basement Development
|
Finished |
|
Basement Features
|
Separate Entrance |
|
Basement Type
|
N/a (finished) |
|
Construction Style Attachment
|
Detached |
|
Cooling Type
|
Central Air Conditioning |
|
Exterior Finish
|
Brick |
|
Flooring Type
|
Hardwood, Laminate |
|
Half Bath Total
|
1 |
|
Heating Fuel
|
Natural Gas |
|
Heating Type
|
Forced Air |
|
Stories Total
|
2 |
|
Size Interior
|
700 - 1100 Sqft |
|
Type
|
House |
|
Utility Water
|
Municipal Water |
Parking
Land
|
Acreage
|
No |
|
Land Amenities
|
Golf Nearby, Park, Public Transit, Schools |
|
Sewer
|
Sanitary Sewer |
|
Size Depth
|
100 Ft |
|
Size Frontage
|
25 Ft |
|
Size Irregular
|
25 X 100 Ft |
|
Size Total Text
|
25 X 100 Ft |
|
Surface Water
|
River/stream |
Rooms
| Level |
Type |
Length |
Width |
Dimensions |
|
Second Level |
Primary Bedroom |
2.64 m |
4.54 m |
2.64 m x 4.54 m |
|
Second Level |
Bedroom 2 |
3.4 m |
3.39 m |
3.4 m x 3.39 m |
|
Second Level |
Bedroom 3 |
2.74 m |
3.53 m |
2.74 m x 3.53 m |
|
Basement |
Recreational, Games Room |
2.93 m |
4.22 m |
2.93 m x 4.22 m |
|
Main Level |
Living Room |
3.14 m |
4.29 m |
3.14 m x 4.29 m |
|
Main Level |
Dining Room |
2.64 m |
4.59 m |
2.64 m x 4.59 m |
|
Main Level |
Kitchen |
2.74 m |
3.53 m |
2.74 m x 3.53 m |
Utilities
|
Electricity
|
Available |
|
Sewer
|
Installed |
https://www.realtor.ca/real-estate/28966268/71-warren-crescent-toronto-lambton-baby-point-lambton-baby-point
