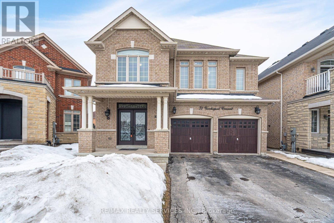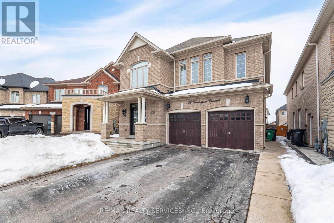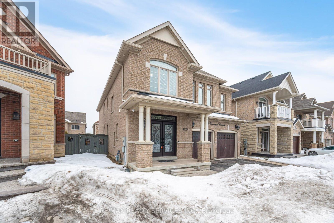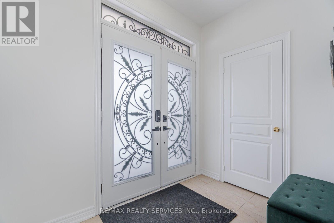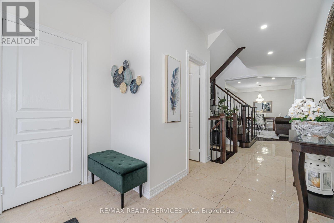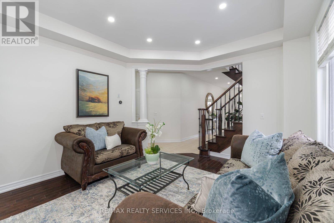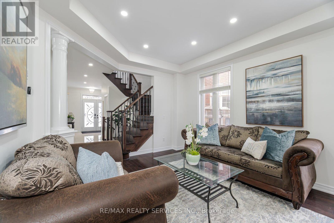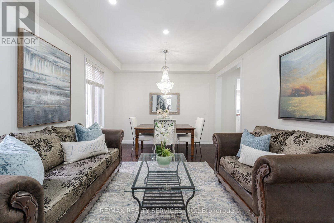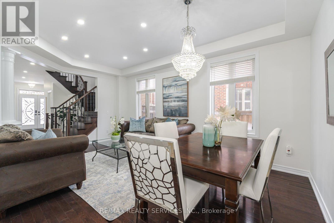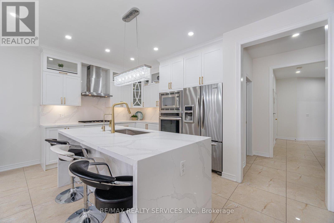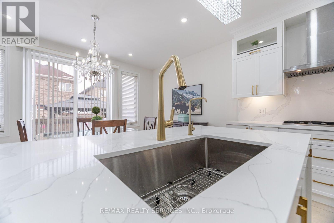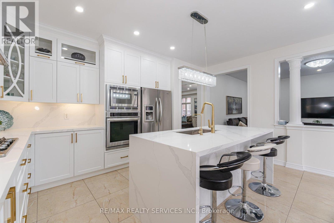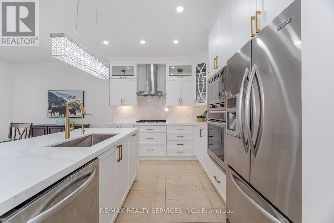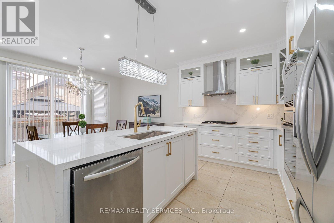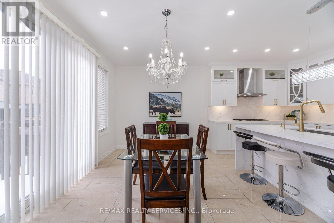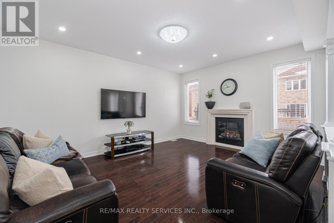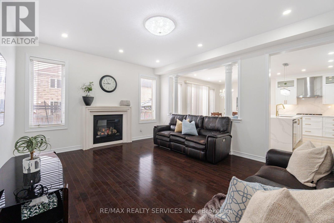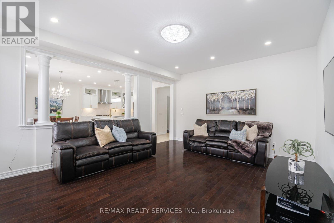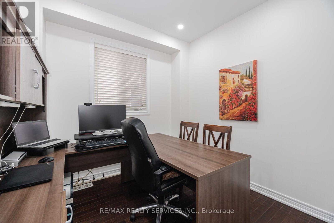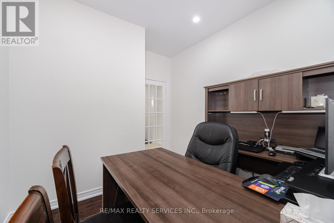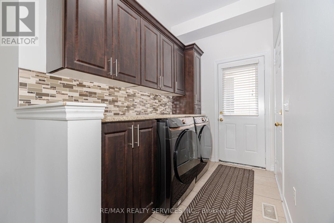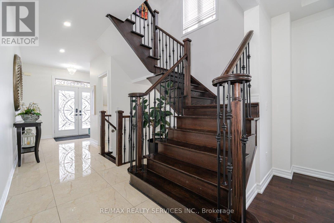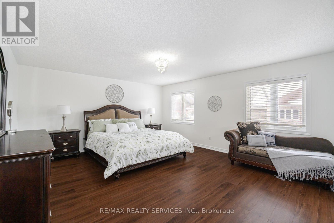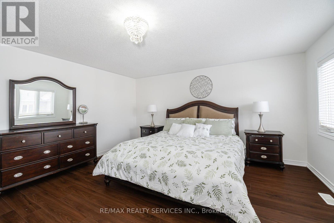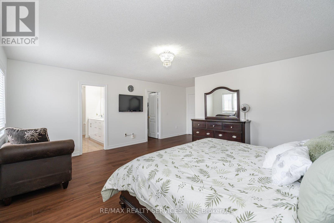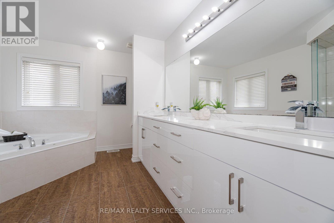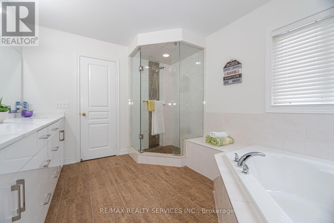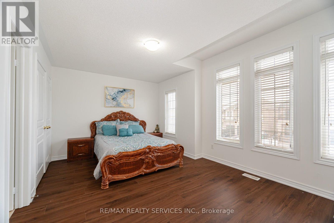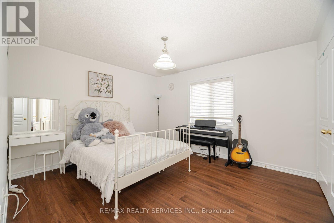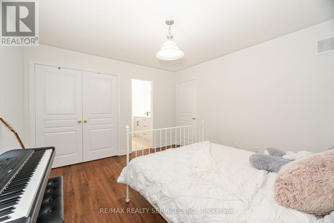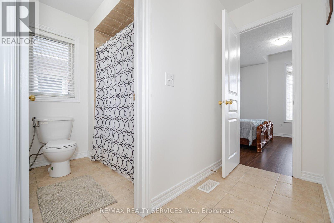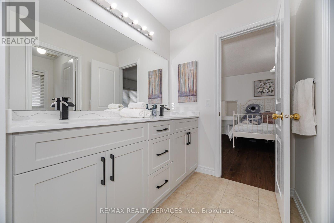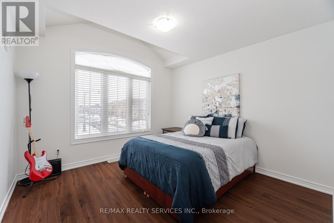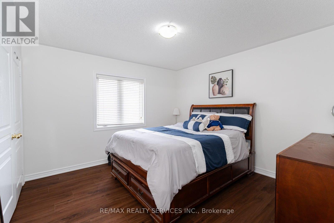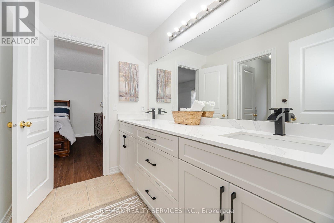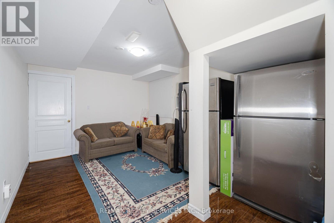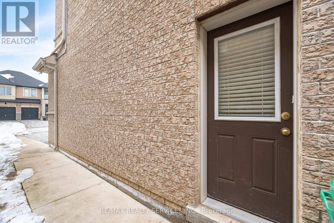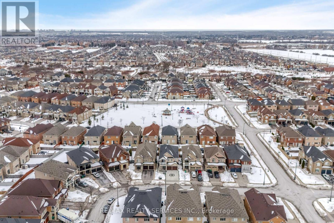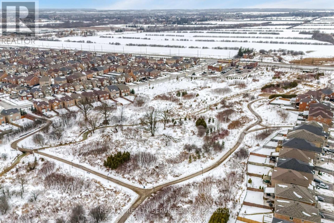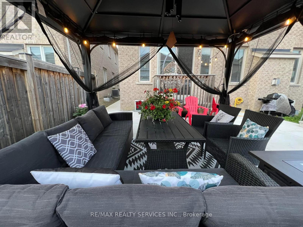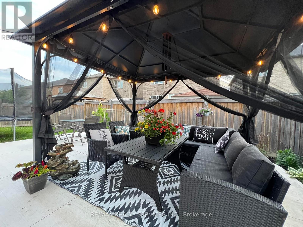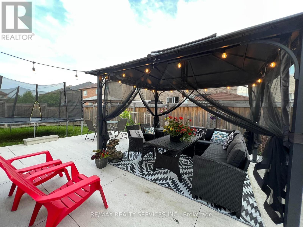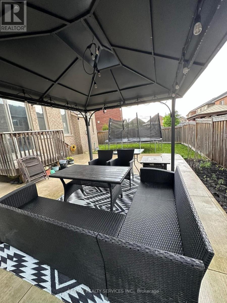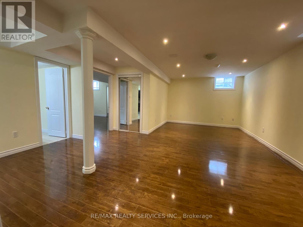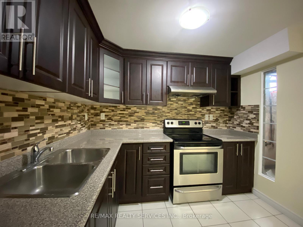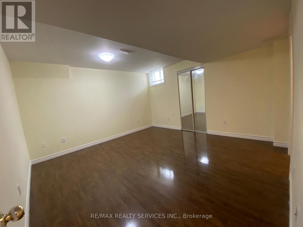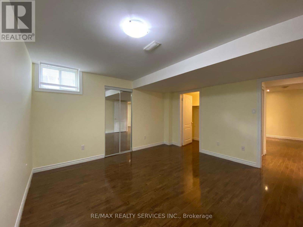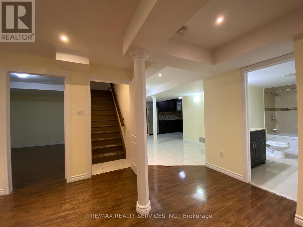7 Bedroom
5 Bathroom
3000 - 3500 sqft
Fireplace
Central Air Conditioning
Forced Air
$1,397,000
Amazing! Detached. Stunning Truly As Architectural Which Shows to Absolute Perfection. 3300 Sq. Ft. 5 Bedrooms, 5 Baths, Laundry. Backs Onto Premium Lot. This Home Has All the Imaginable Bells & Whistles. Very Well Maintained. It Includes a Gorgeous Upgraded Kitchen Wrapped With Pot Lights. Top of the Line Appliances. A Gorgeous Main Floor Office. A Stunning Upgraded Master 5 Pc En-Suite. Finished Basement Apt WIth Sep Ent. 9' Ceilings With a Gorgeous Floor Plan. Kitchen features Quartz Counters. Close to School, Library, park, Temple, Plaza and All The Major Highways. Caribbean Style Back Yard With a Beautiful Gazebo & Many More. (id:41954)
Property Details
|
MLS® Number
|
W12204810 |
|
Property Type
|
Single Family |
|
Community Name
|
Bram East |
|
Amenities Near By
|
Park, Public Transit, Schools |
|
Community Features
|
School Bus |
|
Features
|
Ravine, In-law Suite |
|
Parking Space Total
|
6 |
Building
|
Bathroom Total
|
5 |
|
Bedrooms Above Ground
|
5 |
|
Bedrooms Below Ground
|
2 |
|
Bedrooms Total
|
7 |
|
Amenities
|
Fireplace(s) |
|
Appliances
|
Central Vacuum, Water Meter, Dishwasher, Dryer, Stove, Washer, Window Coverings, Refrigerator |
|
Basement Development
|
Finished |
|
Basement Features
|
Separate Entrance |
|
Basement Type
|
N/a (finished) |
|
Construction Style Attachment
|
Detached |
|
Cooling Type
|
Central Air Conditioning |
|
Exterior Finish
|
Brick, Stone |
|
Fireplace Present
|
Yes |
|
Flooring Type
|
Carpeted, Laminate, Hardwood, Porcelain Tile |
|
Foundation Type
|
Concrete, Brick, Stone |
|
Half Bath Total
|
1 |
|
Heating Fuel
|
Natural Gas |
|
Heating Type
|
Forced Air |
|
Stories Total
|
2 |
|
Size Interior
|
3000 - 3500 Sqft |
|
Type
|
House |
|
Utility Water
|
Municipal Water |
Parking
Land
|
Acreage
|
No |
|
Land Amenities
|
Park, Public Transit, Schools |
|
Sewer
|
Sanitary Sewer |
|
Size Depth
|
107 Ft |
|
Size Frontage
|
40 Ft |
|
Size Irregular
|
40 X 107 Ft ; Premium |
|
Size Total Text
|
40 X 107 Ft ; Premium|under 1/2 Acre |
|
Zoning Description
|
Residential |
Rooms
| Level |
Type |
Length |
Width |
Dimensions |
|
Second Level |
Bedroom 5 |
3.56 m |
3.35 m |
3.56 m x 3.35 m |
|
Second Level |
Primary Bedroom |
5.48 m |
4.87 m |
5.48 m x 4.87 m |
|
Second Level |
Bedroom 2 |
4.84 m |
3.5 m |
4.84 m x 3.5 m |
|
Second Level |
Bedroom 3 |
3.65 m |
3.96 m |
3.65 m x 3.96 m |
|
Second Level |
Bedroom 4 |
3.65 m |
3.65 m |
3.65 m x 3.65 m |
|
Lower Level |
Bedroom |
3.68 m |
3.65 m |
3.68 m x 3.65 m |
|
Lower Level |
Bedroom |
3.07 m |
2.95 m |
3.07 m x 2.95 m |
|
Main Level |
Living Room |
5.8 m |
3.65 m |
5.8 m x 3.65 m |
|
Main Level |
Den |
2.74 m |
2.77 m |
2.74 m x 2.77 m |
|
Main Level |
Family Room |
4.14 m |
5.18 m |
4.14 m x 5.18 m |
|
Main Level |
Kitchen |
3.5 m |
2.92 m |
3.5 m x 2.92 m |
|
Main Level |
Dining Room |
4.87 m |
3.04 m |
4.87 m x 3.04 m |
https://www.realtor.ca/real-estate/28434817/71-vanderpool-crescent-brampton-bram-east-bram-east
