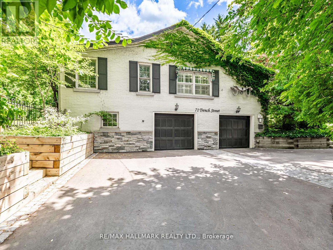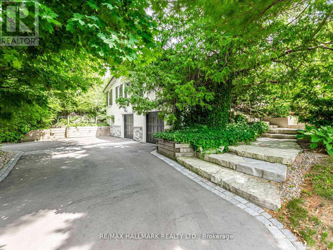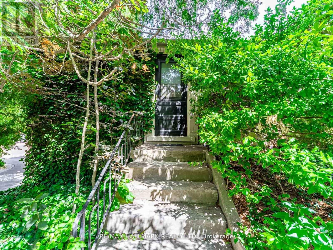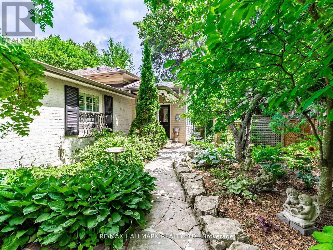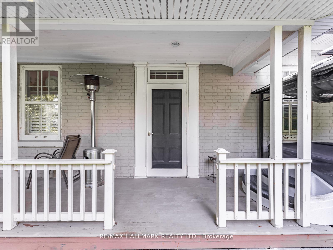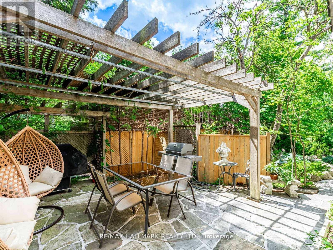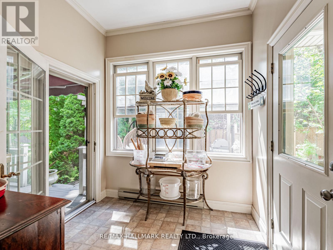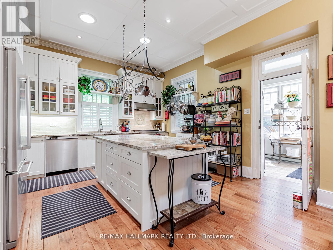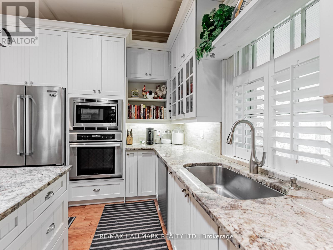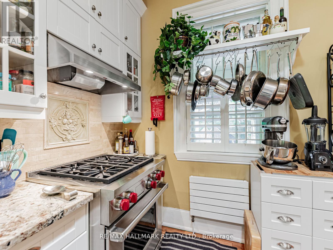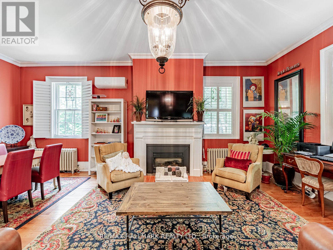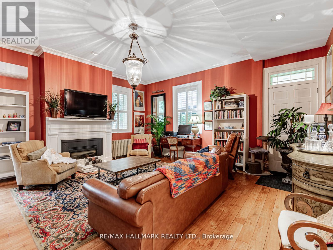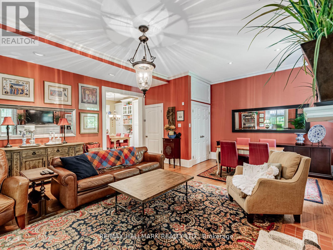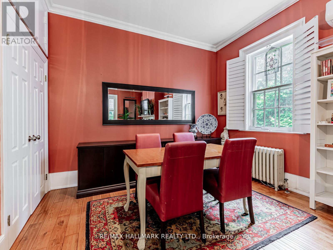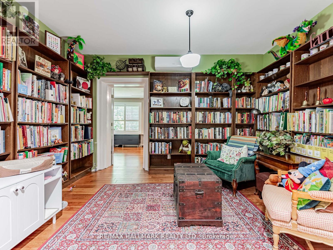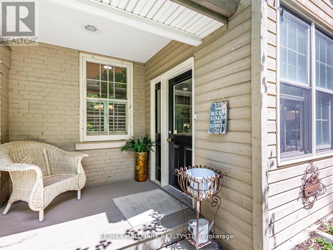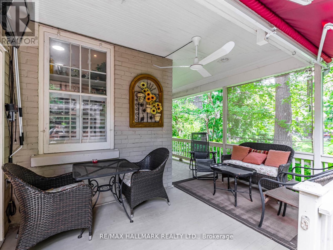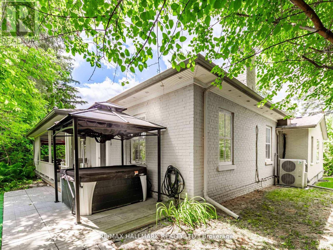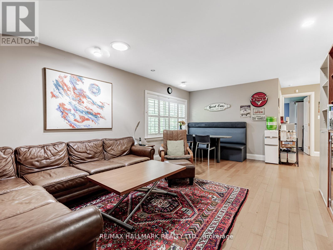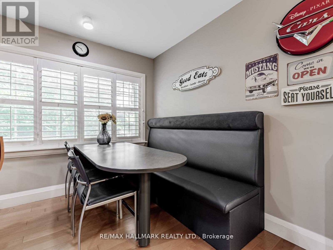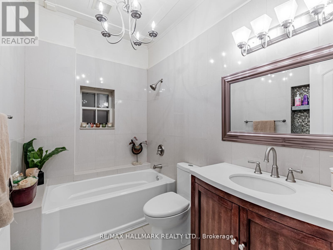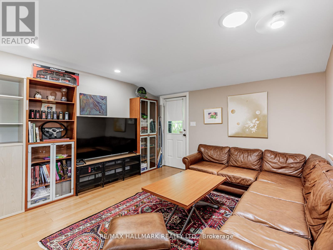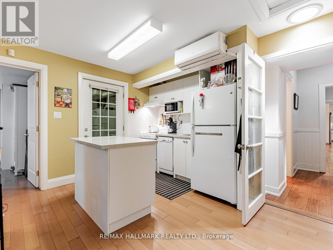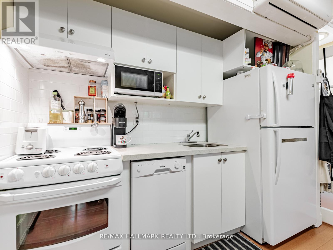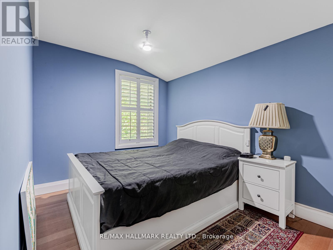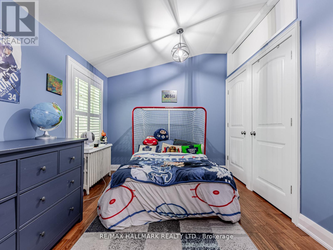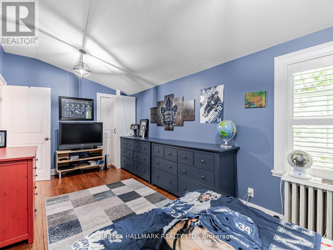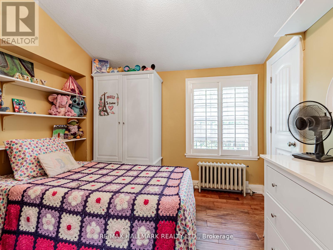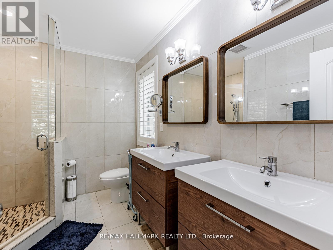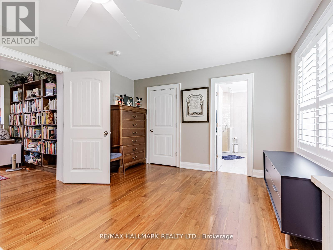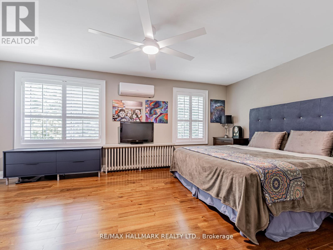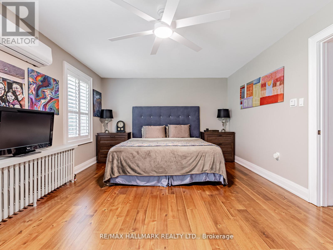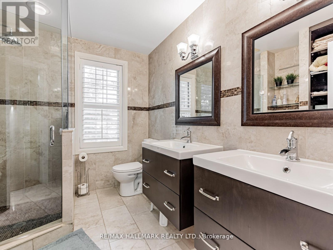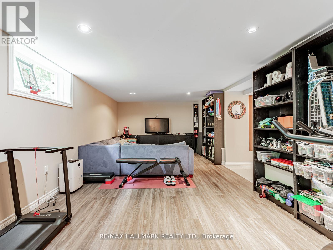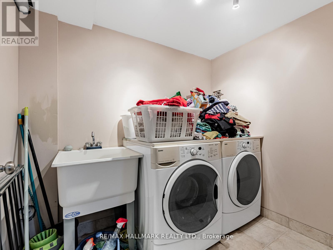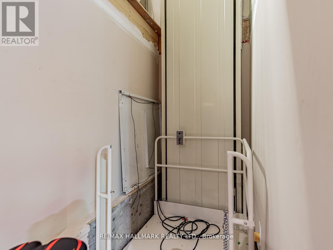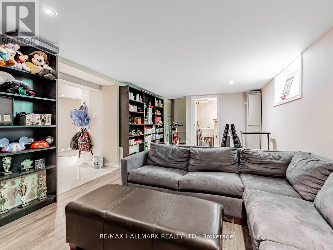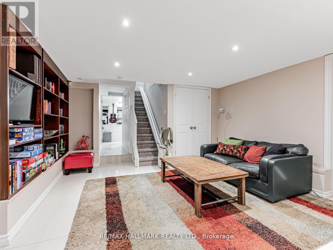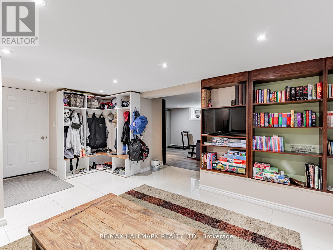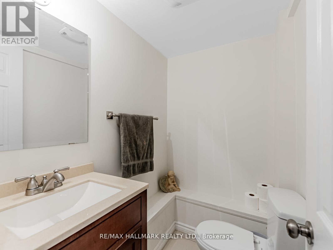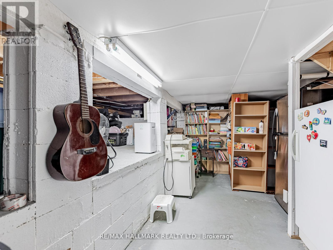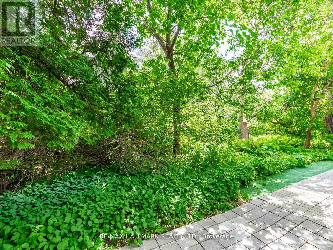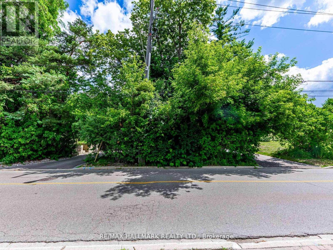71 Trench Street Richmond Hill (Mill Pond), Ontario L4C 3W6
5 Bedroom
4 Bathroom
2000 - 2500 sqft
Bungalow
Fireplace
Wall Unit
Landscaped
$1,599,000
** Mill Pond Multi-Generation Home with Separate Access to an In-Law Suite All Above Ground ** Current Owner has spent over $400K in renovating and adding a New Primary Bdrm with Full Ensuite and Walk-In Closet ** All 3 Full Bathrooms Updated, 2 Kitchens, Hardwood Floors throughout, Updated Plumbing and Hot Water Heating and Radiant Heating and New Gas Fireplace; 4 Direct Vent AC wall Units; Superb 1-bdrm In-Law Suite with Direct Elevator and Chair Lift MUST SEE TO BELIEVE the RENOVATIONS TO THIS INCREDIBLE HOME ** (id:41954)
Open House
This property has open houses!
November
1
Saturday
Starts at:
2:00 pm
Ends at:4:00 pm
Property Details
| MLS® Number | N12437606 |
| Property Type | Single Family |
| Community Name | Mill Pond |
| Amenities Near By | Hospital, Public Transit |
| Community Features | School Bus, Community Centre |
| Easement | Easement |
| Features | Carpet Free, In-law Suite |
| Parking Space Total | 6 |
| Structure | Deck, Porch, Patio(s), Shed |
Building
| Bathroom Total | 4 |
| Bedrooms Above Ground | 4 |
| Bedrooms Below Ground | 1 |
| Bedrooms Total | 5 |
| Age | 100+ Years |
| Amenities | Fireplace(s) |
| Appliances | Hot Tub, Garage Door Opener Remote(s), Dryer, Microwave, Oven, Stove, Washer, Refrigerator |
| Architectural Style | Bungalow |
| Basement Features | Separate Entrance |
| Basement Type | N/a |
| Construction Style Attachment | Detached |
| Cooling Type | Wall Unit |
| Exterior Finish | Brick |
| Fire Protection | Alarm System, Monitored Alarm |
| Fireplace Present | Yes |
| Flooring Type | Hardwood, Vinyl, Ceramic, Porcelain Tile |
| Foundation Type | Concrete |
| Half Bath Total | 1 |
| Stories Total | 1 |
| Size Interior | 2000 - 2500 Sqft |
| Type | House |
| Utility Water | Municipal Water |
Parking
| Attached Garage | |
| Garage |
Land
| Acreage | No |
| Land Amenities | Hospital, Public Transit |
| Landscape Features | Landscaped |
| Sewer | Sanitary Sewer |
| Size Depth | 107 Ft |
| Size Frontage | 90 Ft ,1 In |
| Size Irregular | 90.1 X 107 Ft |
| Size Total Text | 90.1 X 107 Ft |
| Surface Water | Lake/pond |
Rooms
| Level | Type | Length | Width | Dimensions |
|---|---|---|---|---|
| Lower Level | Recreational, Games Room | 6.55 m | 3.41 m | 6.55 m x 3.41 m |
| Lower Level | Laundry Room | 2.27 m | 1.64 m | 2.27 m x 1.64 m |
| Lower Level | Utility Room | 4.3 m | 3.5 m | 4.3 m x 3.5 m |
| Lower Level | Family Room | 6.21 m | 4.06 m | 6.21 m x 4.06 m |
| Main Level | Kitchen | 6.97 m | 4.24 m | 6.97 m x 4.24 m |
| Main Level | Great Room | 6.89 m | 5.53 m | 6.89 m x 5.53 m |
| Main Level | Library | 4.12 m | 2.67 m | 4.12 m x 2.67 m |
| Main Level | Primary Bedroom | 5.64 m | 3.79 m | 5.64 m x 3.79 m |
| Main Level | Bedroom 2 | 5.59 m | 2.82 m | 5.59 m x 2.82 m |
| Main Level | Bedroom 3 | 3.11 m | 2.82 m | 3.11 m x 2.82 m |
| Main Level | Living Room | 5.83 m | 3.88 m | 5.83 m x 3.88 m |
| Main Level | Kitchen | 3.54 m | 3.48 m | 3.54 m x 3.48 m |
| Main Level | Bedroom 4 | 3.7 m | 2.52 m | 3.7 m x 2.52 m |
Utilities
| Cable | Installed |
| Electricity | Installed |
| Sewer | Installed |
https://www.realtor.ca/real-estate/28935799/71-trench-street-richmond-hill-mill-pond-mill-pond
Interested?
Contact us for more information
