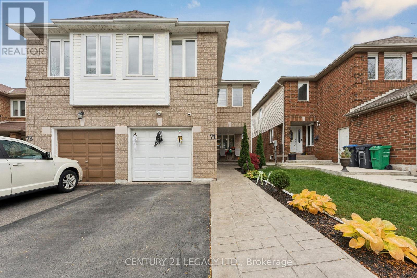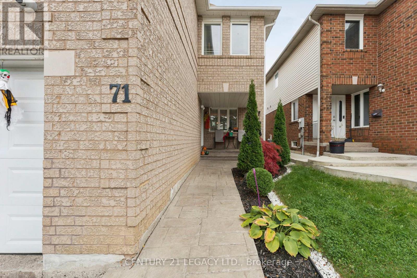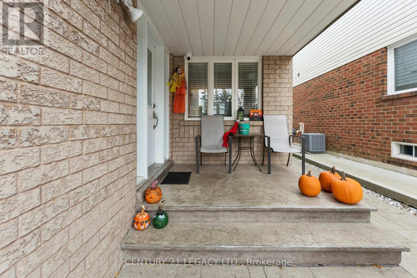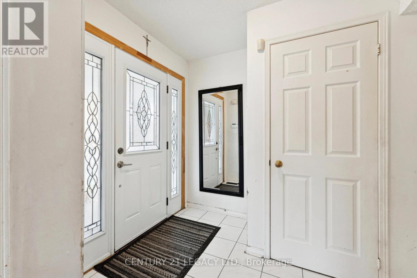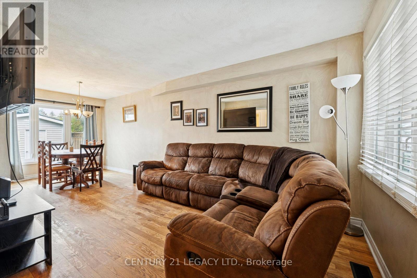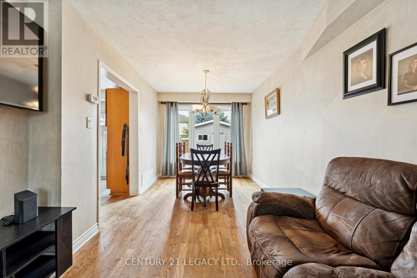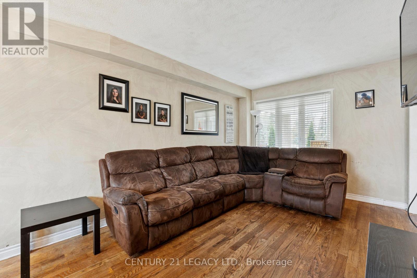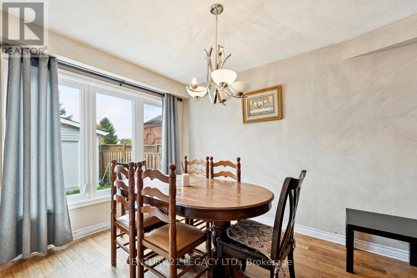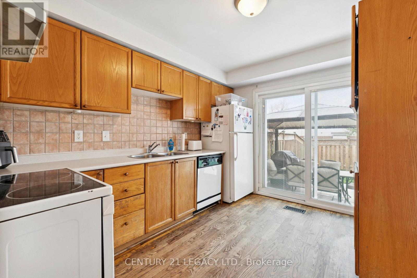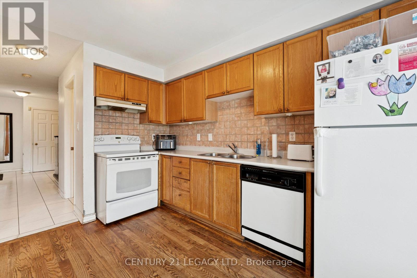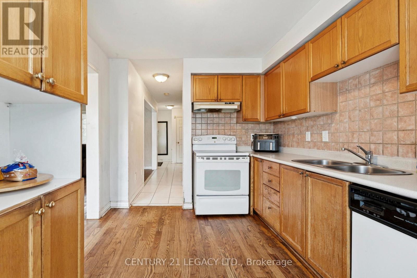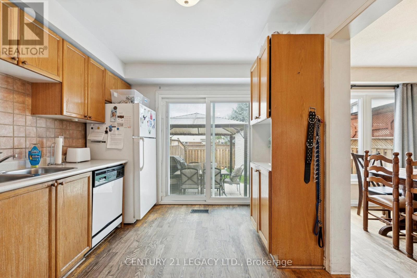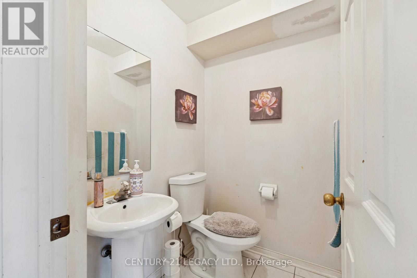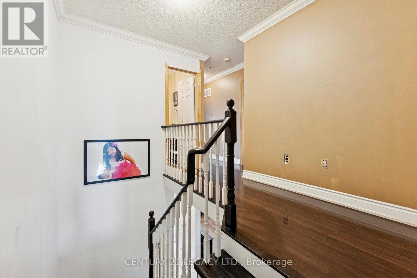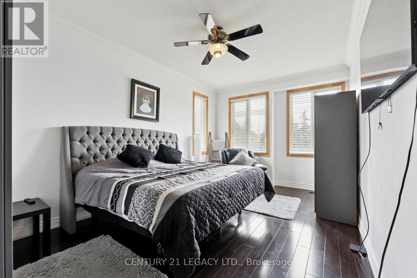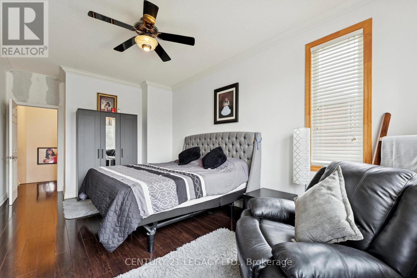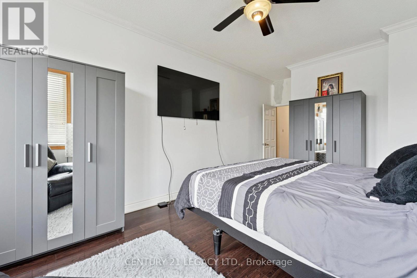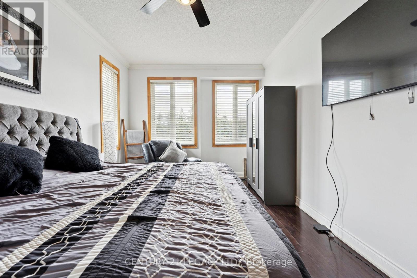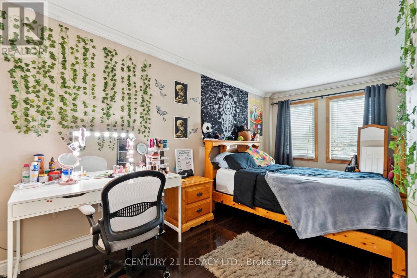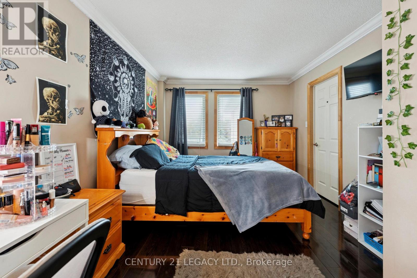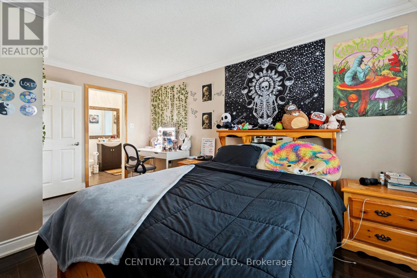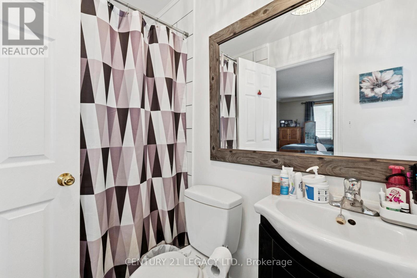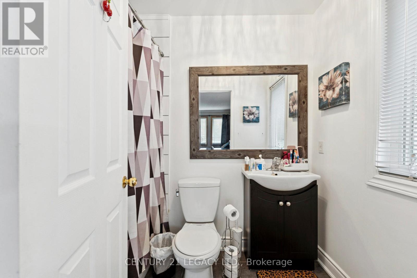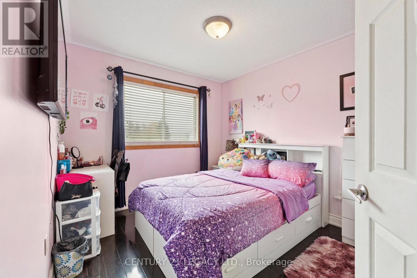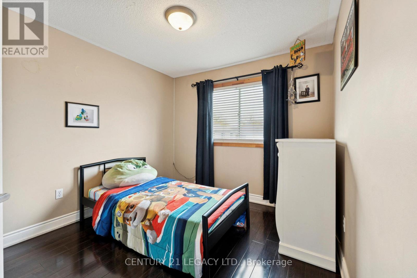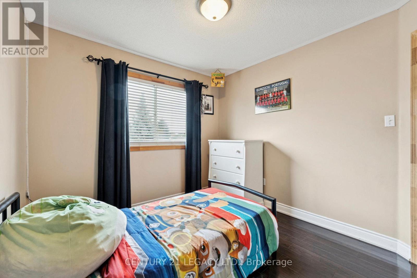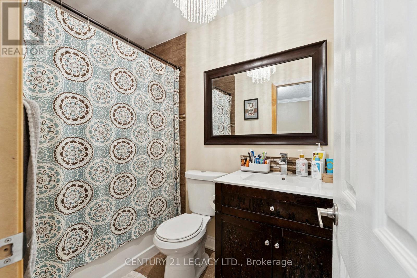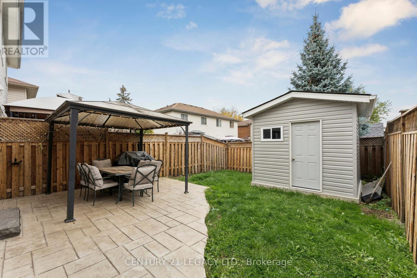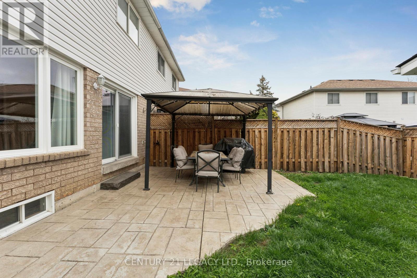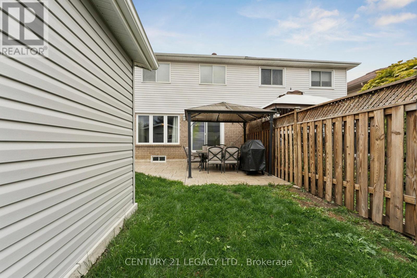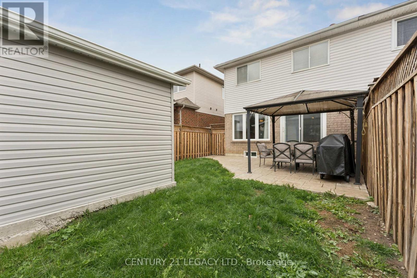4 Bedroom
3 Bathroom
1500 - 2000 sqft
Central Air Conditioning
Forced Air
$849,900
Welcome to this beautiful semi-detached home nestled in the highly sought-after Heart Lake West community of Brampton. This well-maintained property features 3 spacious bedrooms, 2.5 baths, and an upper-level family room thoughtfully converted into a large additional bedroom - ideal for growing families or guests. The home offers wonderful curb appeal with a welcoming exterior and a nicely landscaped front yard. Inside, you'll find a bright and functional layout with an open-concept living and dining area, a cozy atmosphere perfect for everyday living. Conveniently located close to parks, schools, shopping, transit, and major highways, this home combines comfort, style, and convenience in one of Brampton's most family-friendly neighborhoods. Separate entrance to an unfinished is possible through the garage. Most windows were replaced in 2023, roof 2020. (id:41954)
Property Details
|
MLS® Number
|
W12487954 |
|
Property Type
|
Single Family |
|
Community Name
|
Heart Lake West |
|
Amenities Near By
|
Place Of Worship, Park, Public Transit |
|
Community Features
|
Community Centre, School Bus |
|
Equipment Type
|
Water Heater |
|
Features
|
Carpet Free |
|
Parking Space Total
|
5 |
|
Rental Equipment Type
|
Water Heater |
Building
|
Bathroom Total
|
3 |
|
Bedrooms Above Ground
|
3 |
|
Bedrooms Below Ground
|
1 |
|
Bedrooms Total
|
4 |
|
Appliances
|
Garage Door Opener Remote(s), Dishwasher, Dryer, Stove, Washer, Window Coverings, Refrigerator |
|
Basement Development
|
Unfinished |
|
Basement Features
|
Separate Entrance |
|
Basement Type
|
N/a, N/a (unfinished) |
|
Construction Style Attachment
|
Semi-detached |
|
Cooling Type
|
Central Air Conditioning |
|
Exterior Finish
|
Brick, Aluminum Siding |
|
Flooring Type
|
Hardwood |
|
Foundation Type
|
Unknown |
|
Half Bath Total
|
1 |
|
Heating Fuel
|
Natural Gas |
|
Heating Type
|
Forced Air |
|
Stories Total
|
2 |
|
Size Interior
|
1500 - 2000 Sqft |
|
Type
|
House |
|
Utility Water
|
Municipal Water |
Parking
Land
|
Acreage
|
No |
|
Land Amenities
|
Place Of Worship, Park, Public Transit |
|
Sewer
|
Sanitary Sewer |
|
Size Depth
|
109 Ft ,10 In |
|
Size Frontage
|
24 Ft ,3 In |
|
Size Irregular
|
24.3 X 109.9 Ft |
|
Size Total Text
|
24.3 X 109.9 Ft |
Rooms
| Level |
Type |
Length |
Width |
Dimensions |
|
Second Level |
Family Room |
15.03 m |
10.07 m |
15.03 m x 10.07 m |
|
Second Level |
Primary Bedroom |
14.02 m |
10.02 m |
14.02 m x 10.02 m |
|
Second Level |
Bedroom 2 |
10.06 m |
8.1 m |
10.06 m x 8.1 m |
|
Second Level |
Bedroom 3 |
9.01 m |
10.07 m |
9.01 m x 10.07 m |
|
Main Level |
Kitchen |
12.01 m |
9.1 m |
12.01 m x 9.1 m |
|
Main Level |
Dining Room |
10.85 m |
9.6 m |
10.85 m x 9.6 m |
|
Main Level |
Living Room |
12.05 m |
10.95 m |
12.05 m x 10.95 m |
https://www.realtor.ca/real-estate/29045952/71-townley-crescent-brampton-heart-lake-west-heart-lake-west
