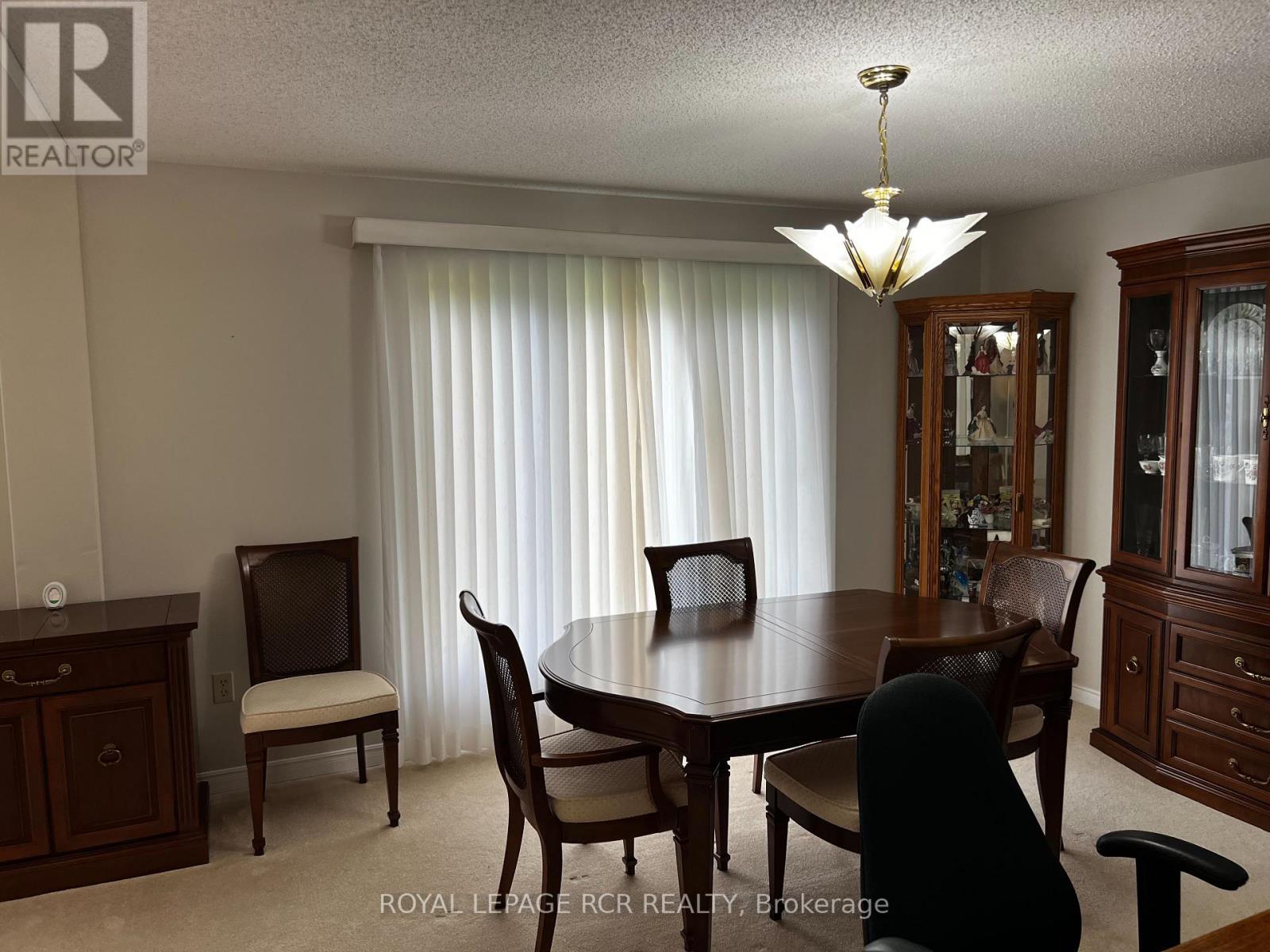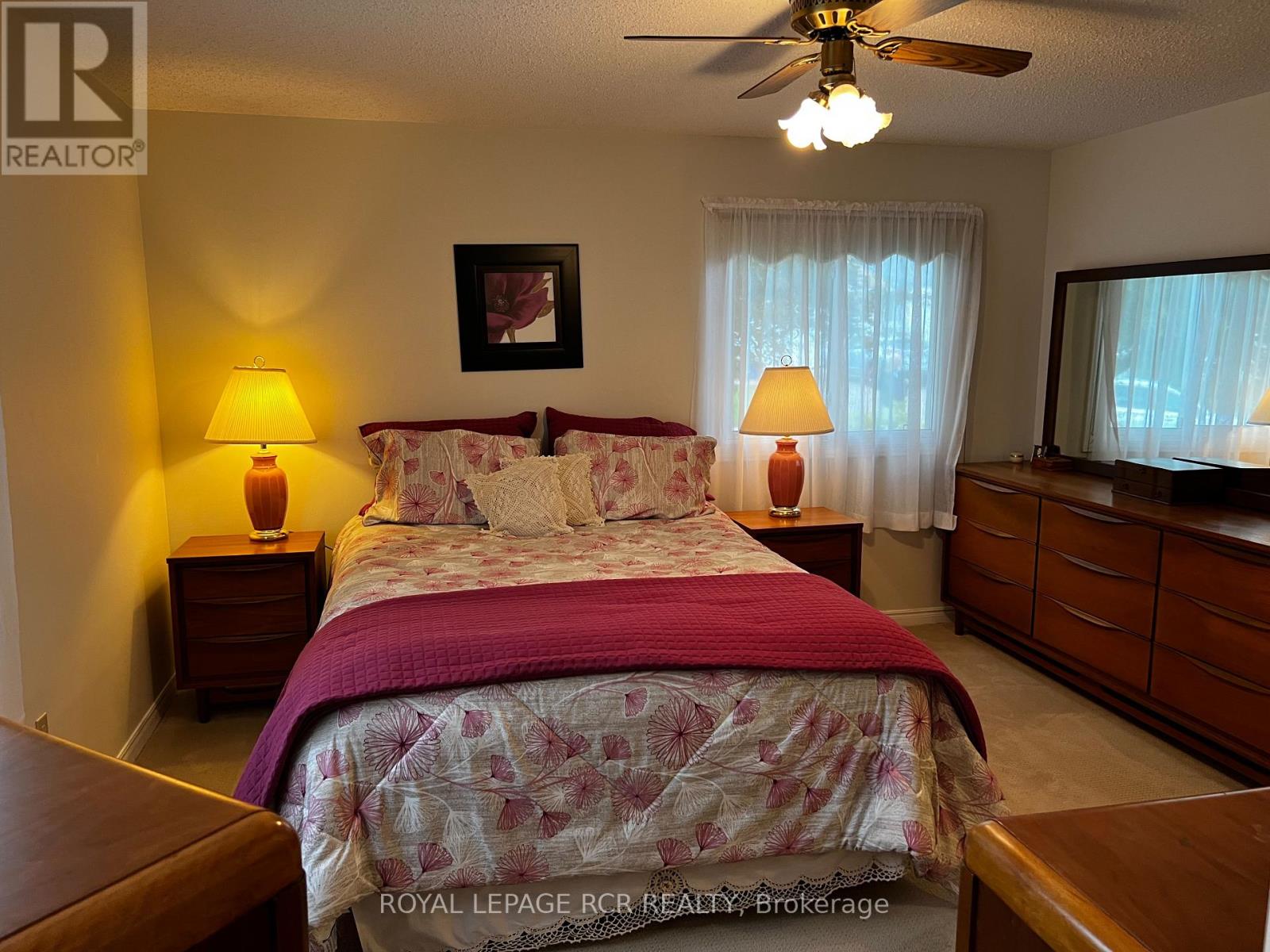2 Bedroom
2 Bathroom
700 - 1100 sqft
Bungalow
Fireplace
Baseboard Heaters
$549,900
Your search ends here! Big Cedar Estates - a beautifully maintained adult lifestyle community nestled between Orillia and Barrie, this immaculately kept home offers approx 1,000 sq ft of bright well designed living space, featuring 2 spacious bedrooms, 2 bathrooms, a garage, walkout to a private deck overlooking forest and nature ideal for entertaining or enjoying quiet mornings. This non-profit, resident operated park is an amazing community, a welcoming atmosphere, and amenities that include a clubhouse, golf driving range and a scenic park - all within walking distance of Bass Lake. Immediate occupancy is available. A one-time membership fee of $5,000 is required along with monthly park fee of $345.00 - All new ownerships are subject to board approval. (id:41954)
Property Details
|
MLS® Number
|
S12194935 |
|
Property Type
|
Single Family |
|
Community Name
|
Rural Oro-Medonte |
|
Amenities Near By
|
Schools |
|
Community Features
|
Community Centre |
|
Equipment Type
|
Water Heater |
|
Features
|
Wooded Area, Sloping, Level |
|
Parking Space Total
|
3 |
|
Rental Equipment Type
|
Water Heater |
|
Structure
|
Porch |
Building
|
Bathroom Total
|
2 |
|
Bedrooms Above Ground
|
2 |
|
Bedrooms Total
|
2 |
|
Appliances
|
Dishwasher, Dryer, Freezer, Stove, Washer, Refrigerator |
|
Architectural Style
|
Bungalow |
|
Construction Style Other
|
Manufactured |
|
Exterior Finish
|
Vinyl Siding |
|
Fireplace Present
|
Yes |
|
Fireplace Total
|
1 |
|
Foundation Type
|
Concrete |
|
Heating Fuel
|
Electric |
|
Heating Type
|
Baseboard Heaters |
|
Stories Total
|
1 |
|
Size Interior
|
700 - 1100 Sqft |
|
Type
|
Modular |
|
Utility Water
|
Municipal Water |
Parking
Land
|
Acreage
|
No |
|
Land Amenities
|
Schools |
|
Sewer
|
Sanitary Sewer |
|
Surface Water
|
Lake/pond |
Rooms
| Level |
Type |
Length |
Width |
Dimensions |
|
Main Level |
Kitchen |
5.35 m |
3.9 m |
5.35 m x 3.9 m |
|
Main Level |
Dining Room |
4 m |
3.55 m |
4 m x 3.55 m |
|
Main Level |
Living Room |
5.9 m |
3.95 m |
5.9 m x 3.95 m |
|
Main Level |
Laundry Room |
2.9 m |
1.5 m |
2.9 m x 1.5 m |
|
Main Level |
Primary Bedroom |
3.9 m |
3.8 m |
3.9 m x 3.8 m |
|
Main Level |
Bedroom |
3.95 m |
2.5 m |
3.95 m x 2.5 m |
Utilities
|
Cable
|
Available |
|
Electricity
|
Installed |
|
Water Available
|
At Lot Line |
|
Natural Gas Available
|
Available |
|
Sewer
|
Installed |
https://www.realtor.ca/real-estate/28413758/71-tamarack-drive-oro-medonte-rural-oro-medonte






















