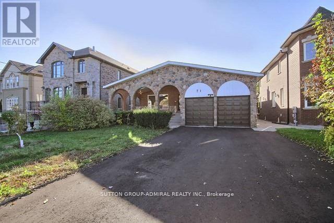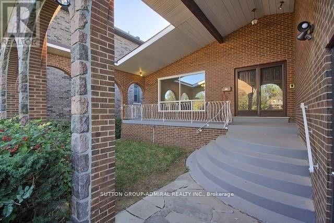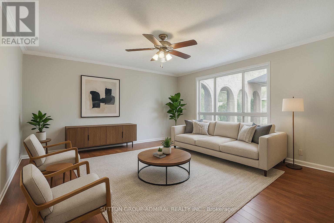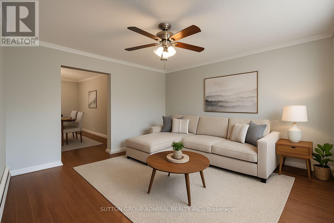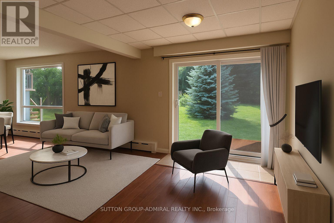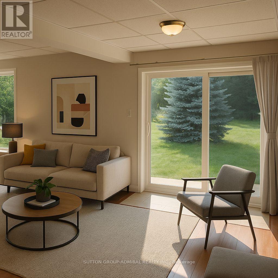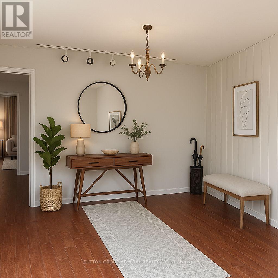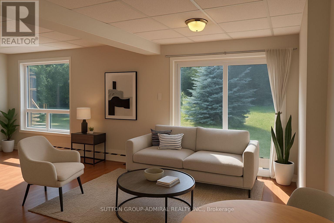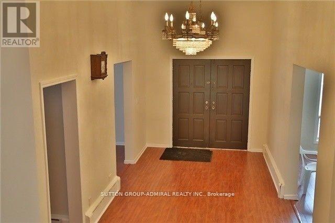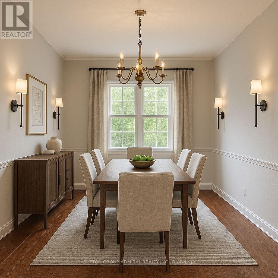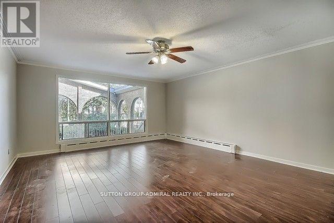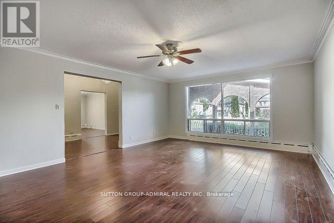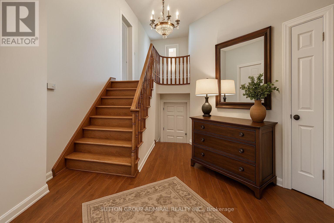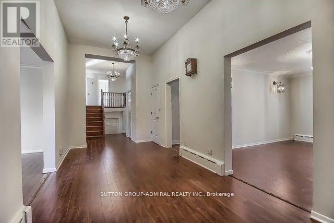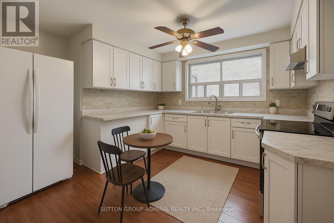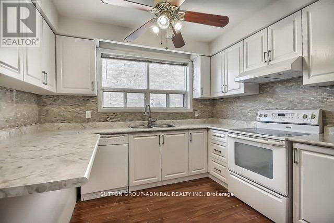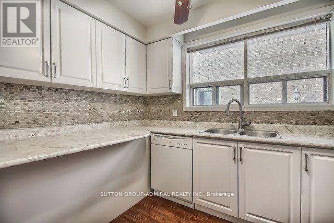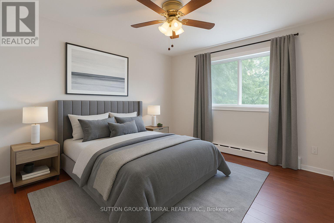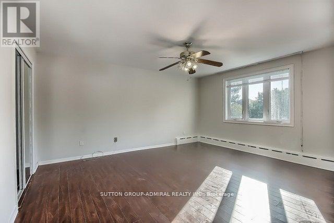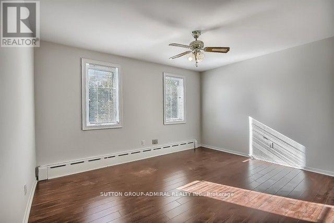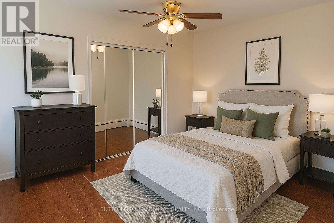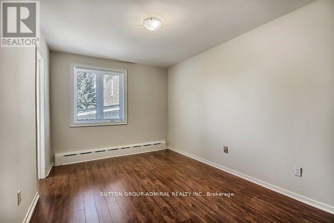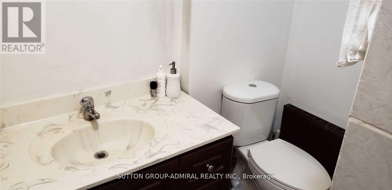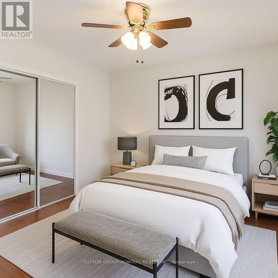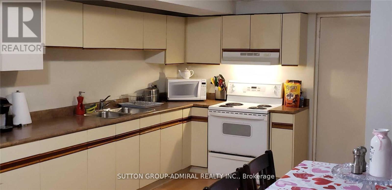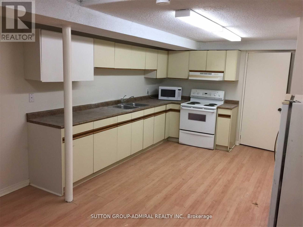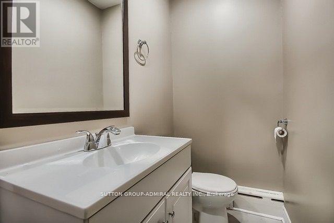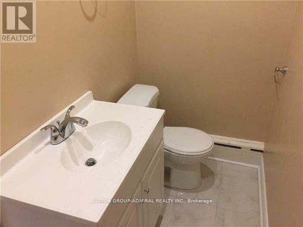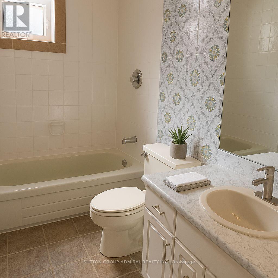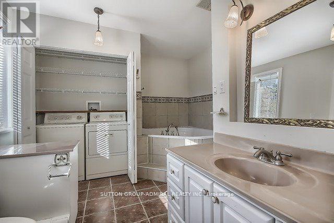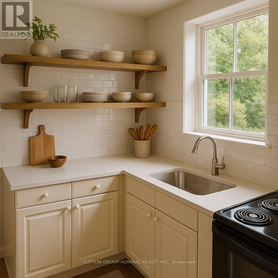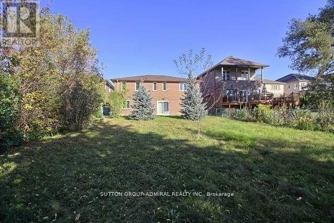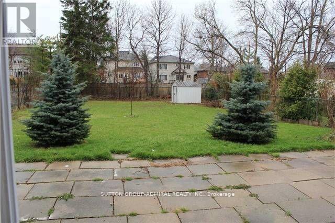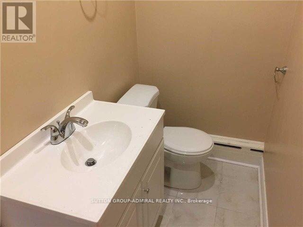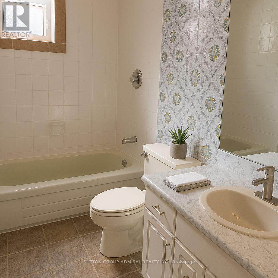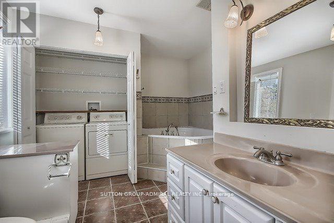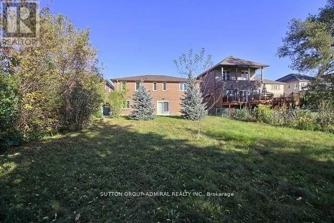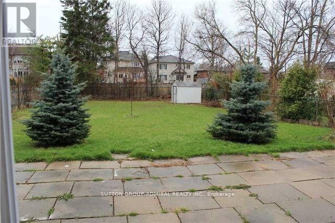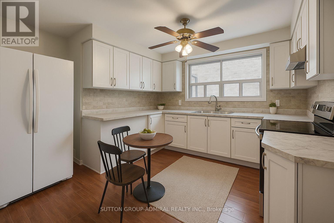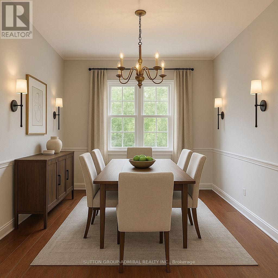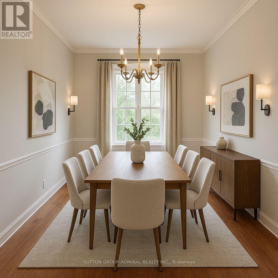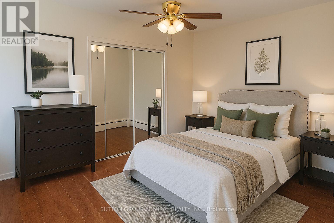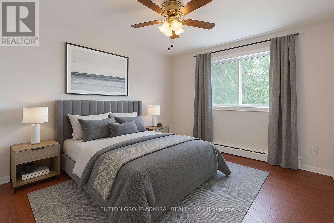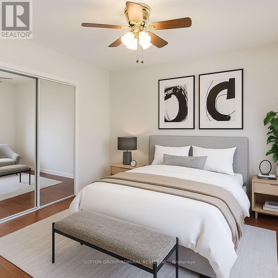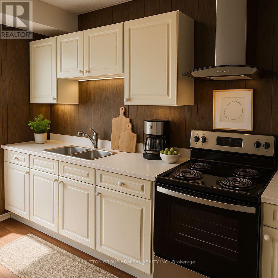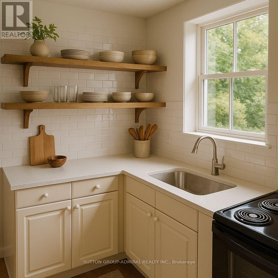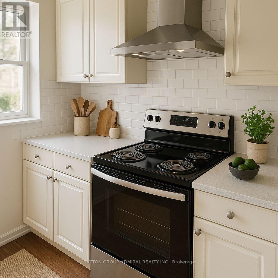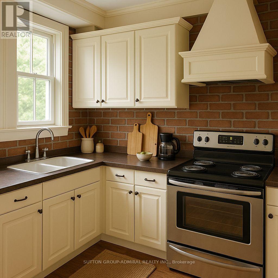8 Bedroom
6 Bathroom
2000 - 2500 sqft
Fireplace
Central Air Conditioning
Forced Air
$2,050,000
Rare investment opportunity in South Richvale Richmond Hill, This spacious detached backsplit 5 bungalow offers 3 self-contained units, each with its own private entrance, kitchen, and laundry. Perfect for investors, multi-generational families, or developers. Property Features: Unit 1 (Upper Floor):4 bedrooms, family room, and living room bright and spacious. Unit 2 (Middle Floor): 2-bedroom unit with finished walk-out to the backyard. Unit 3 (Lower Floor): 2-bedroom unit with full kitchen and laundry. Lot Size: 55 ft x 241 ft huge lot with endless possibilities. Great for investors looking for strong rental income, developers seeking a premium lot , or end users wanting space and flexibility . Steps to Yonge Street, Hillcrest Mall, top shopping centers, and high-ranking schools. Close to transit, parks, and all amenities. Don't miss this incredible opportunity. (id:41954)
Property Details
|
MLS® Number
|
N12363275 |
|
Property Type
|
Single Family |
|
Community Name
|
South Richvale |
|
Equipment Type
|
Water Heater, Furnace |
|
Parking Space Total
|
8 |
|
Rental Equipment Type
|
Water Heater, Furnace |
Building
|
Bathroom Total
|
6 |
|
Bedrooms Above Ground
|
4 |
|
Bedrooms Below Ground
|
4 |
|
Bedrooms Total
|
8 |
|
Appliances
|
Dryer, Stove, Washer, Window Coverings, Refrigerator |
|
Basement Features
|
Apartment In Basement, Separate Entrance |
|
Basement Type
|
N/a |
|
Construction Style Attachment
|
Detached |
|
Construction Style Split Level
|
Backsplit |
|
Cooling Type
|
Central Air Conditioning |
|
Exterior Finish
|
Brick, Stone |
|
Fireplace Present
|
Yes |
|
Foundation Type
|
Concrete |
|
Half Bath Total
|
1 |
|
Heating Fuel
|
Natural Gas |
|
Heating Type
|
Forced Air |
|
Size Interior
|
2000 - 2500 Sqft |
|
Type
|
House |
|
Utility Water
|
Municipal Water |
Parking
Land
|
Acreage
|
No |
|
Sewer
|
Sanitary Sewer |
|
Size Depth
|
241 Ft ,6 In |
|
Size Frontage
|
55 Ft |
|
Size Irregular
|
55 X 241.5 Ft |
|
Size Total Text
|
55 X 241.5 Ft|under 1/2 Acre |
|
Zoning Description
|
R3 |
Rooms
| Level |
Type |
Length |
Width |
Dimensions |
|
Basement |
Kitchen |
3.57 m |
2.44 m |
3.57 m x 2.44 m |
|
Basement |
Foyer |
3.2 m |
1.45 m |
3.2 m x 1.45 m |
|
Basement |
Primary Bedroom |
4.3 m |
3.85 m |
4.3 m x 3.85 m |
|
Basement |
Bedroom 2 |
4.7 m |
2.88 m |
4.7 m x 2.88 m |
|
Basement |
Cold Room |
7 m |
1 m |
7 m x 1 m |
|
Basement |
Living Room |
4.7 m |
3.07 m |
4.7 m x 3.07 m |
|
Main Level |
Living Room |
6.2 m |
4.77 m |
6.2 m x 4.77 m |
|
Main Level |
Dining Room |
6.2 m |
4.77 m |
6.2 m x 4.77 m |
|
Main Level |
Family Room |
4.67 m |
3.85 m |
4.67 m x 3.85 m |
|
Main Level |
Kitchen |
4.79 m |
3.25 m |
4.79 m x 3.25 m |
|
Main Level |
Foyer |
9.28 m |
4.3 m |
9.28 m x 4.3 m |
|
Main Level |
Primary Bedroom |
4.77 m |
4.3 m |
4.77 m x 4.3 m |
|
Main Level |
Bedroom 2 |
4.33 m |
4.25 m |
4.33 m x 4.25 m |
|
Main Level |
Bedroom 3 |
4.2 m |
4.15 m |
4.2 m x 4.15 m |
|
Main Level |
Bedroom 4 |
4.12 m |
2.87 m |
4.12 m x 2.87 m |
https://www.realtor.ca/real-estate/28774483/71-spruce-avenue-richmond-hill-south-richvale-south-richvale
