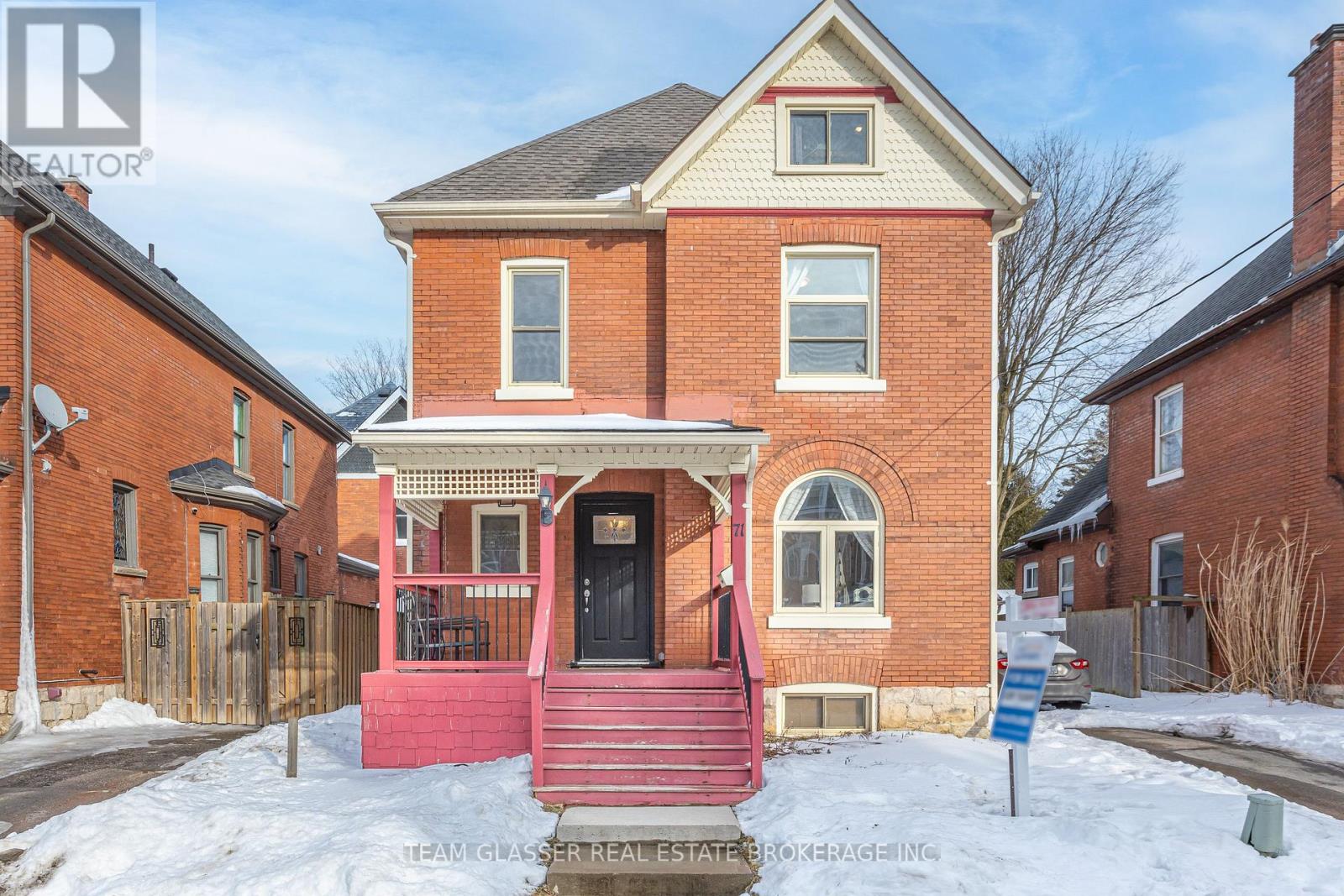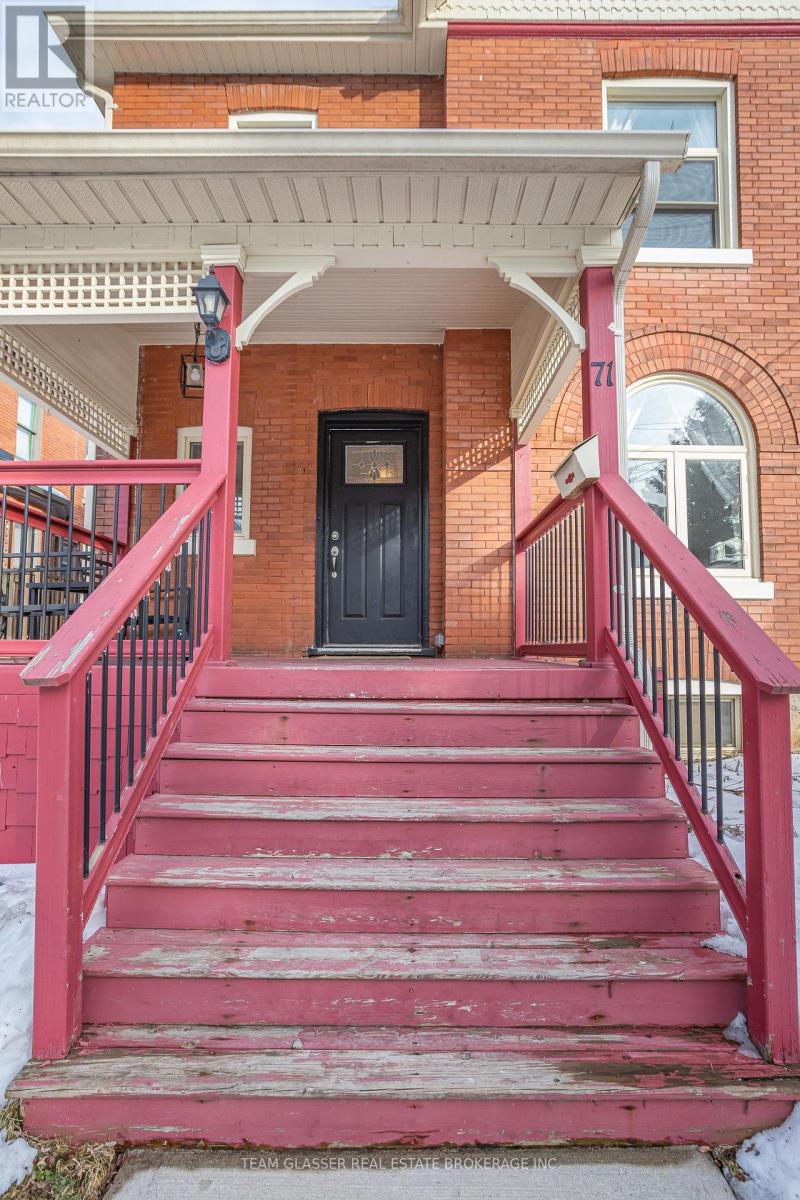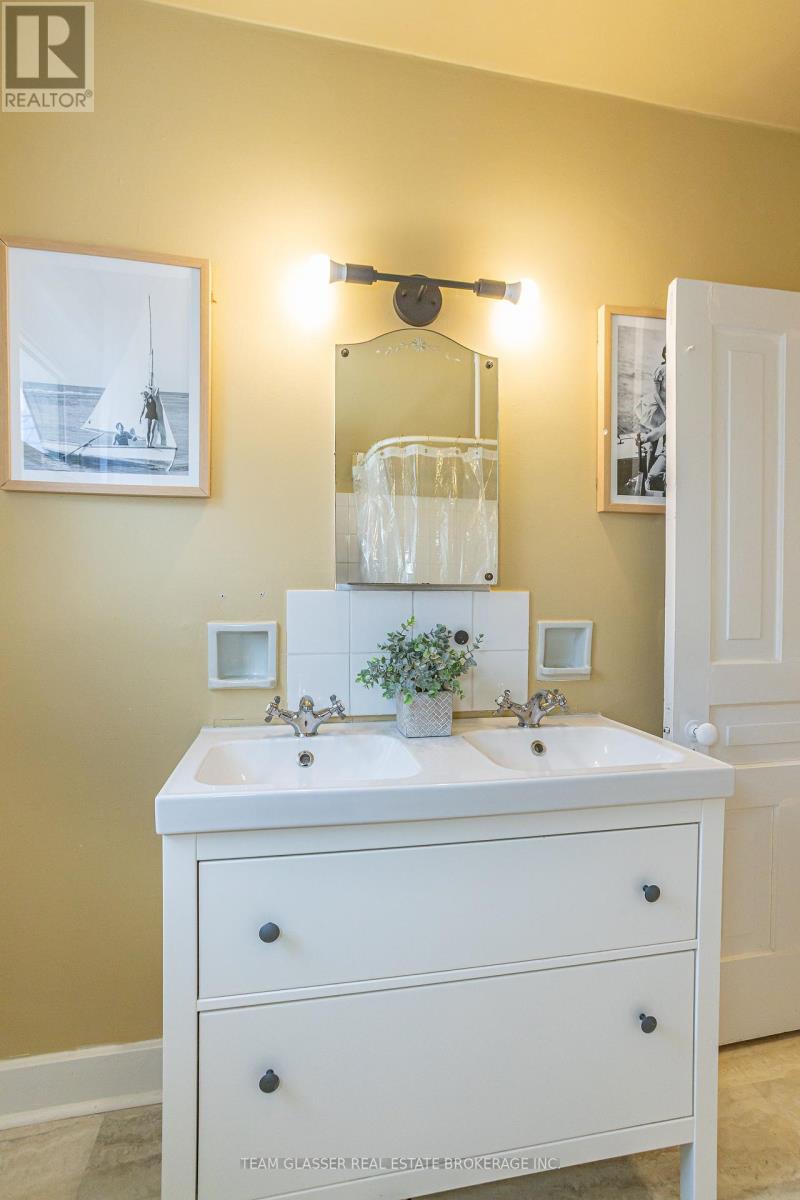3 Bedroom
2 Bathroom
Central Air Conditioning
Forced Air
$499,900
Step into the charm and character of this beautifully updated 2.5-storey red brick century home at 71 Southwick St, St. Thomasperfect for first-time buyers seeking space and history with modern comforts. Featuring soaring ceilings, 3 bedrooms, and 2 bathrooms, this home has been thoughtfully improved while preserving its timeless appeal. The renovated kitchen blends contemporary upgrades with select original cabinetry and comes complete with sleek stainless steel appliances. Throughout the home, new Centennial windows fill every room with natural light, enhancing both efficiency and comfort. The main level boasts stylish new flooring and an updated 3-piece bath, while upstairs, a stunning finished loft offers additional living space. The fully finished insulated attic, enhanced with solar tubes, adds an additional 289 sq. ft. of bright and versatile living space, perfect for a home office, studio, or retreat. A detached garage provides valuable extra storage space, ideal for tools, outdoor gear, or a workshop. Exterior upgrades include 40-year shingles, new soffits, fascia, and eavestroughs, while a new furnace, A/C, and tankless hot water system add efficiency and reliability. Completing the picture is the beautifully redone front arbour, adding exceptional curb appeal. Move-in ready with character, charm, and modern updates, this home is a rare find for those looking to start their homeownership journey in style. (id:41954)
Property Details
|
MLS® Number
|
X11988287 |
|
Property Type
|
Single Family |
|
Community Name
|
St. Thomas |
|
Easement
|
Sub Division Covenants |
|
Parking Space Total
|
3 |
Building
|
Bathroom Total
|
2 |
|
Bedrooms Above Ground
|
3 |
|
Bedrooms Total
|
3 |
|
Appliances
|
Water Heater - Tankless, Dishwasher, Dryer, Microwave, Refrigerator, Stove, Washer |
|
Basement Type
|
Full |
|
Construction Status
|
Insulation Upgraded |
|
Construction Style Attachment
|
Detached |
|
Cooling Type
|
Central Air Conditioning |
|
Exterior Finish
|
Wood, Aluminum Siding |
|
Foundation Type
|
Stone |
|
Heating Fuel
|
Natural Gas |
|
Heating Type
|
Forced Air |
|
Stories Total
|
3 |
|
Type
|
House |
|
Utility Water
|
Municipal Water |
Parking
Land
|
Acreage
|
No |
|
Sewer
|
Sanitary Sewer |
|
Size Depth
|
66 Ft |
|
Size Frontage
|
44 Ft |
|
Size Irregular
|
44 X 66 Ft |
|
Size Total Text
|
44 X 66 Ft|under 1/2 Acre |
Rooms
| Level |
Type |
Length |
Width |
Dimensions |
|
Second Level |
Primary Bedroom |
3.48 m |
3.36 m |
3.48 m x 3.36 m |
|
Second Level |
Bathroom |
1.89 m |
2.41 m |
1.89 m x 2.41 m |
|
Second Level |
Bedroom |
2.87 m |
3.74 m |
2.87 m x 3.74 m |
|
Second Level |
Bedroom |
2.83 m |
3.51 m |
2.83 m x 3.51 m |
|
Second Level |
Den |
2.15 m |
3.31 m |
2.15 m x 3.31 m |
|
Basement |
Utility Room |
3.45 m |
4.38 m |
3.45 m x 4.38 m |
|
Main Level |
Bathroom |
1.87 m |
1.56 m |
1.87 m x 1.56 m |
|
Main Level |
Dining Room |
3.29 m |
3.77 m |
3.29 m x 3.77 m |
|
Main Level |
Foyer |
2.03 m |
3.55 m |
2.03 m x 3.55 m |
|
Main Level |
Kitchen |
4.66 m |
3.22 m |
4.66 m x 3.22 m |
|
Main Level |
Living Room |
3.51 m |
7.82 m |
3.51 m x 7.82 m |
|
Main Level |
Office |
5.79 m |
2.85 m |
5.79 m x 2.85 m |
Utilities
|
Cable
|
Installed |
|
Wireless
|
Available |
https://www.realtor.ca/real-estate/27952207/71-southwick-street-st-thomas-st-thomas















































