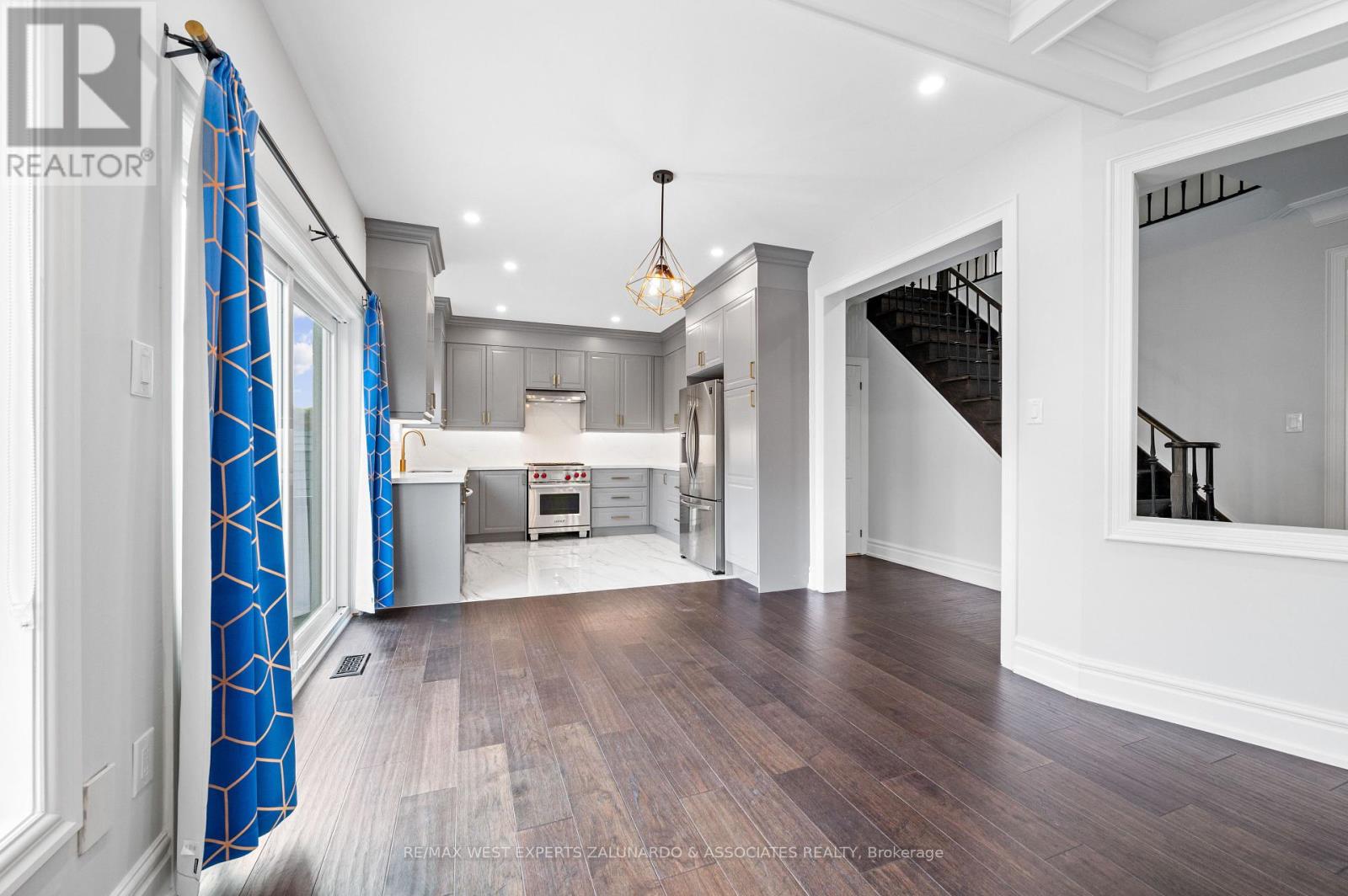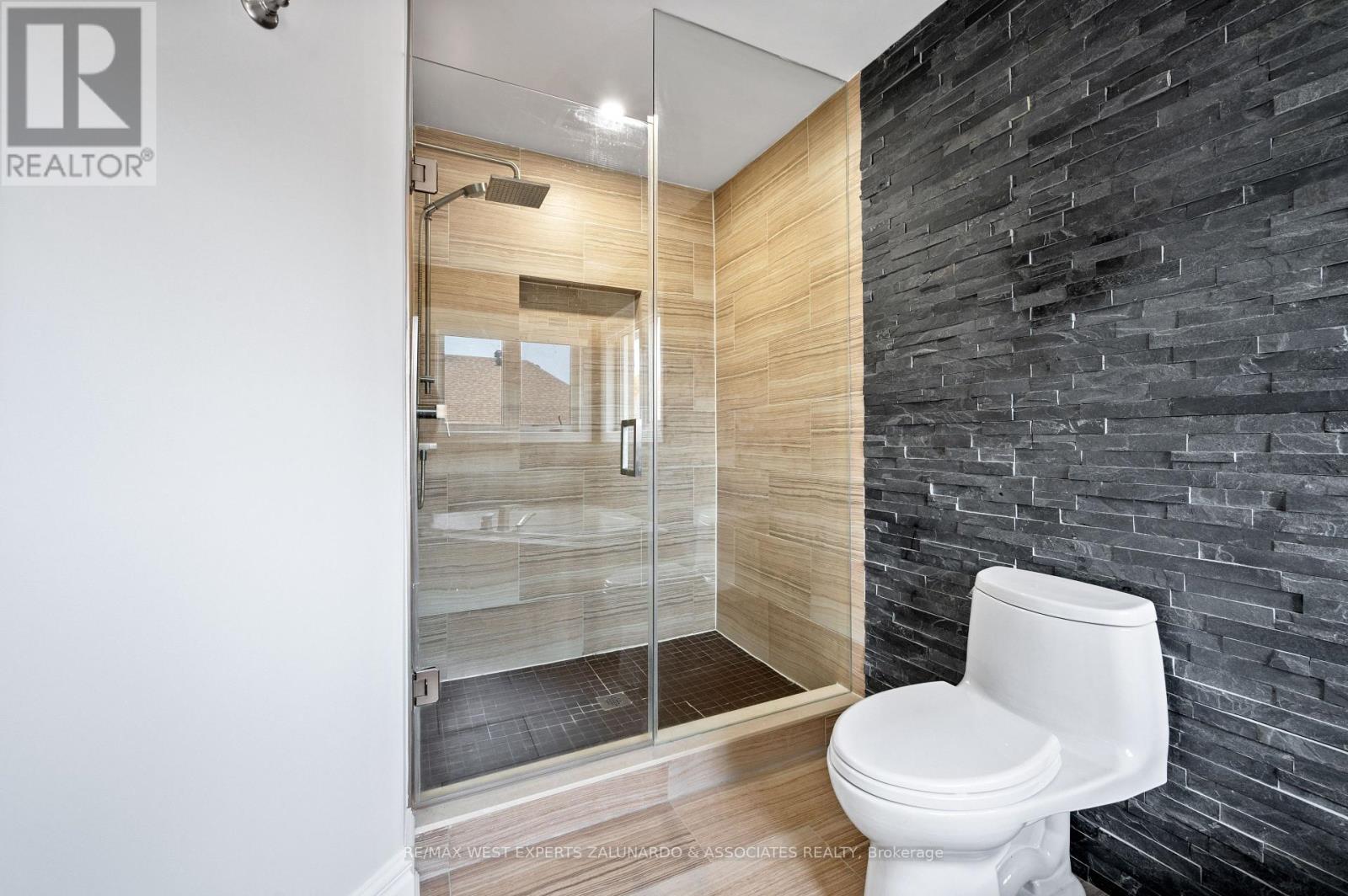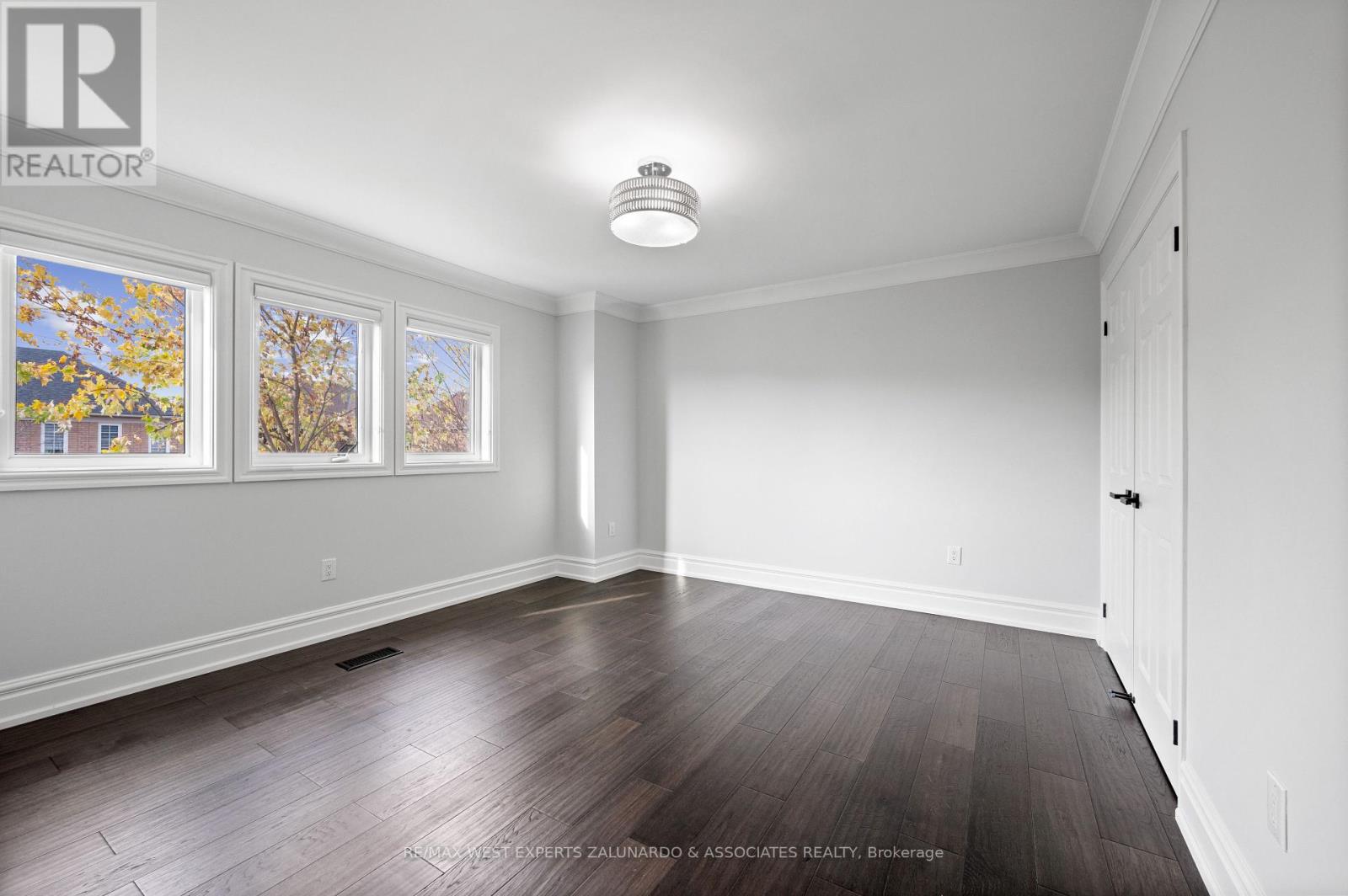4 Bedroom
5 Bathroom
Fireplace
Central Air Conditioning
Forced Air
$2,188,000
Welcome To 71 Skywood Dr, A Beautifully Renovated Home That Epitomizes Luxury And Modern Living In The Desirable Jefferson Community. This Stunning 4 Bedroom, 5 Bathroom Residence With A Full Double-Car Garage Has Been Meticulously Updated From Top To Bottom, Featuring A Brand New Kitchen With Top Of The Line Appliances And Sleek Finishes, 9' Smooth Ceilings, Elegant Coffered Ceilings, And Intricate Cornice Mouldings Throughout. The Finished Basement Provides Additional Versatile Space, Perfect For A Home Theater, Gym, Or Recreational Area. Designed For Both Style And Efficiency, This Home Is Equipped With Low-E High Efficiency Windows, Ensuring Optimal Energy Savings And Comfort. Positioned Between Two Natural Green Spaces, It Offers Direct Access To Scenic Trails And Walking Paths, Making It An Ideal Setting For Outdoor Enthusiasts. Step Outside From The Kitchen Onto A Beautiful, Large Outdoor Deck, Perfect For Morning Coffee, Entertaining Guests, Or Simply Enjoying The Serene Surroundings. The Fully Landscaped Exterior Completes The Picture, Creating A Tranquil And Inviting Environment. Situated In A Prime Location, This Home Is Just Minutes From Top-Rated Schools, Parks, Golf Courses, Shopping Centers, Restaurants, And Convenient Transit Options, Making Everyday Living Effortless & Combining Sophistication, Convenience, & Natural Beauty. **EXTRAS** S/S Fridge, Wolf Gas Stove, Hood Range, Dishwasher. Washer and Dryer. All Elfs, All Window Coverings. 4 Security Cameras. CVac. A/C Unit. (id:41954)
Property Details
|
MLS® Number
|
N11915970 |
|
Property Type
|
Single Family |
|
Community Name
|
Jefferson |
|
Parking Space Total
|
6 |
Building
|
Bathroom Total
|
5 |
|
Bedrooms Above Ground
|
4 |
|
Bedrooms Total
|
4 |
|
Appliances
|
Central Vacuum |
|
Basement Development
|
Finished |
|
Basement Type
|
N/a (finished) |
|
Construction Style Attachment
|
Detached |
|
Cooling Type
|
Central Air Conditioning |
|
Exterior Finish
|
Brick |
|
Fireplace Present
|
Yes |
|
Flooring Type
|
Hardwood, Vinyl, Ceramic |
|
Foundation Type
|
Poured Concrete |
|
Half Bath Total
|
1 |
|
Heating Fuel
|
Natural Gas |
|
Heating Type
|
Forced Air |
|
Stories Total
|
2 |
|
Type
|
House |
|
Utility Water
|
Municipal Water |
Parking
Land
|
Acreage
|
No |
|
Sewer
|
Sanitary Sewer |
|
Size Depth
|
81 Ft ,3 In |
|
Size Frontage
|
44 Ft ,3 In |
|
Size Irregular
|
44.29 X 81.3 Ft |
|
Size Total Text
|
44.29 X 81.3 Ft |
Rooms
| Level |
Type |
Length |
Width |
Dimensions |
|
Second Level |
Primary Bedroom |
6.86 m |
4.54 m |
6.86 m x 4.54 m |
|
Second Level |
Bedroom 2 |
4.69 m |
4.36 m |
4.69 m x 4.36 m |
|
Second Level |
Bedroom 3 |
4.15 m |
3.69 m |
4.15 m x 3.69 m |
|
Second Level |
Bedroom 4 |
4.18 m |
3.08 m |
4.18 m x 3.08 m |
|
Basement |
Recreational, Games Room |
7.41 m |
5.73 m |
7.41 m x 5.73 m |
|
Basement |
Living Room |
5.85 m |
3.93 m |
5.85 m x 3.93 m |
|
Main Level |
Foyer |
5.52 m |
1.25 m |
5.52 m x 1.25 m |
|
Main Level |
Kitchen |
5.46 m |
3.93 m |
5.46 m x 3.93 m |
|
Main Level |
Family Room |
5.55 m |
3.93 m |
5.55 m x 3.93 m |
|
Main Level |
Living Room |
4.3 m |
3.38 m |
4.3 m x 3.38 m |
|
Main Level |
Dining Room |
3.72 m |
3.38 m |
3.72 m x 3.38 m |
|
Main Level |
Laundry Room |
2.59 m |
2.16 m |
2.59 m x 2.16 m |
https://www.realtor.ca/real-estate/27785649/71-skywood-drive-richmond-hill-jefferson-jefferson









































