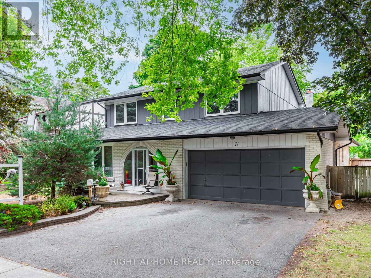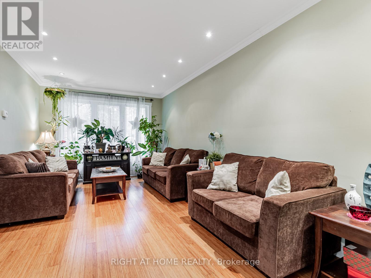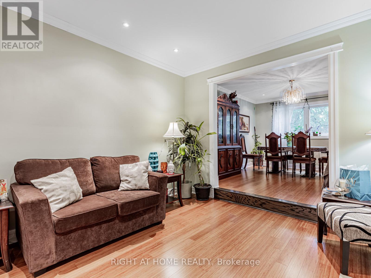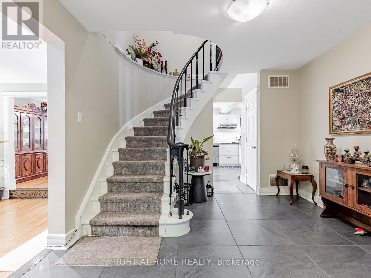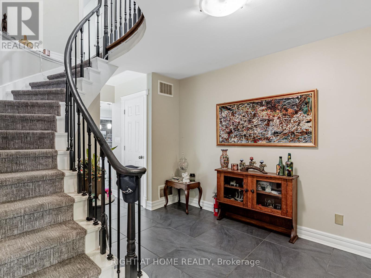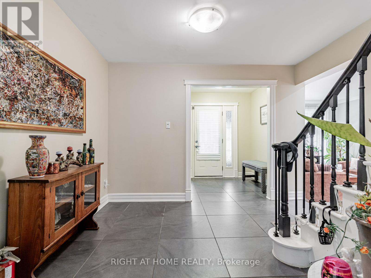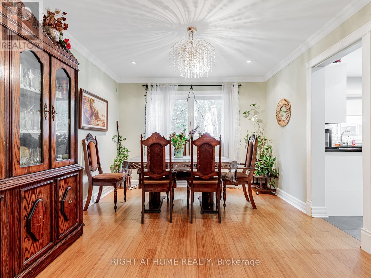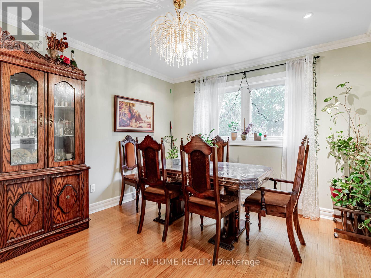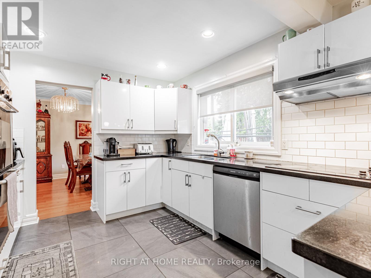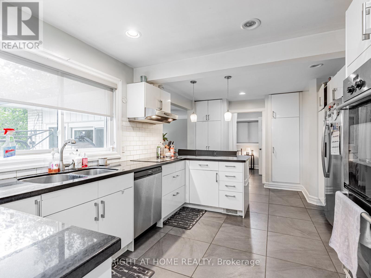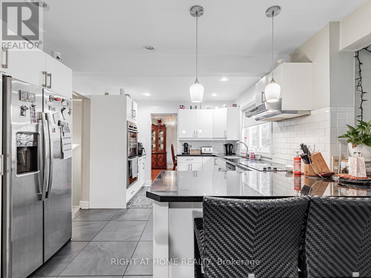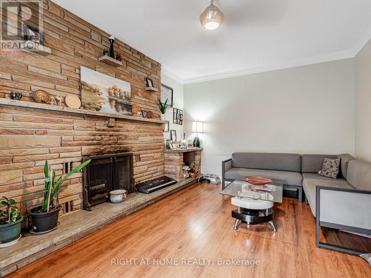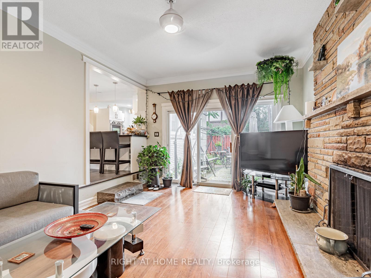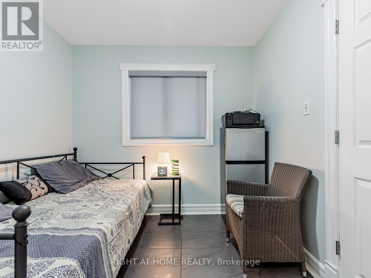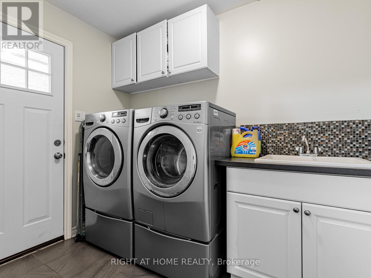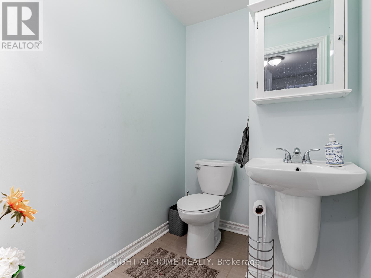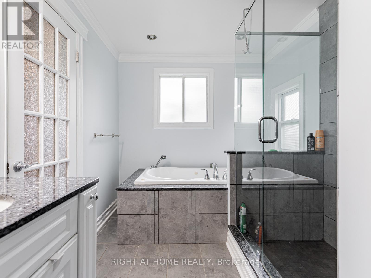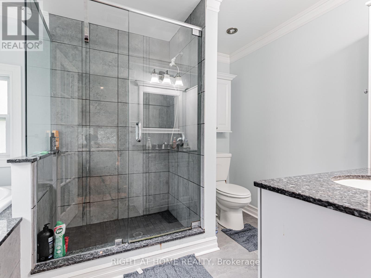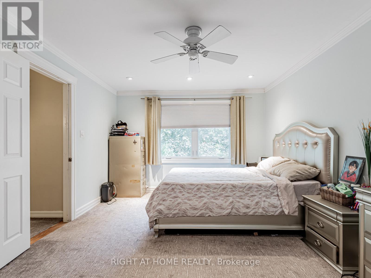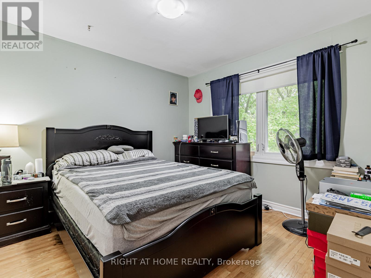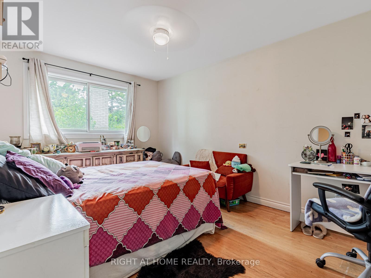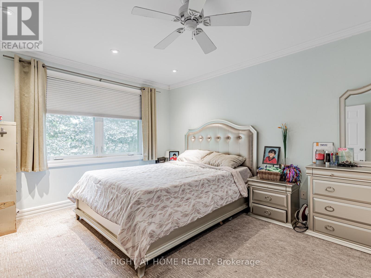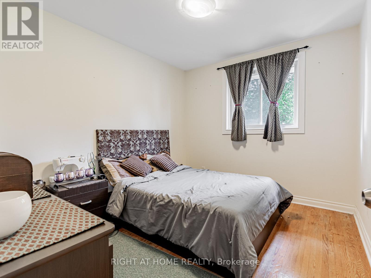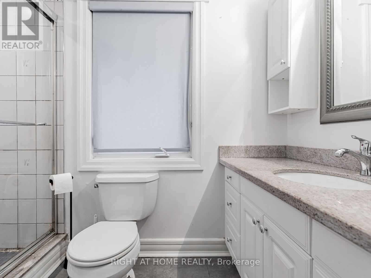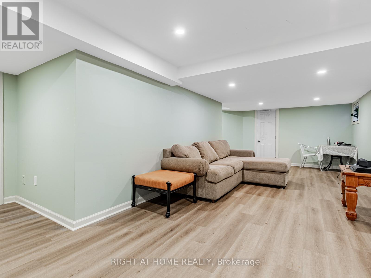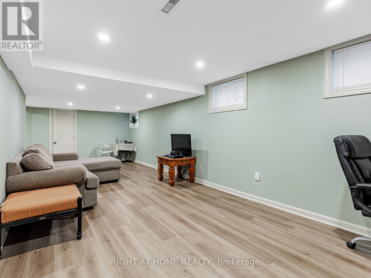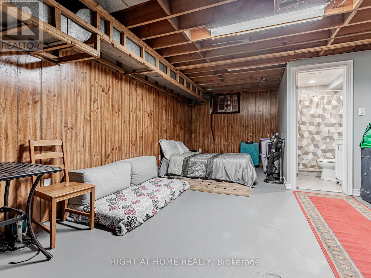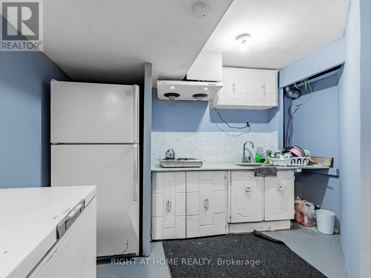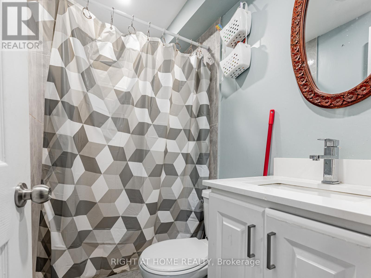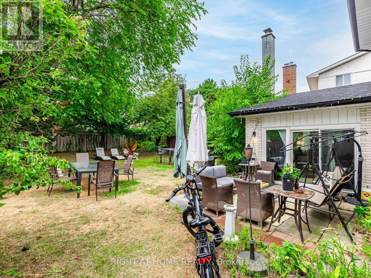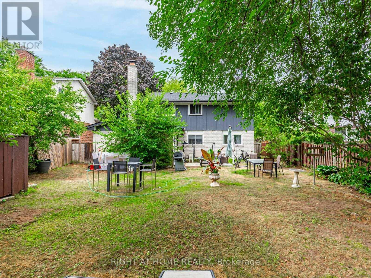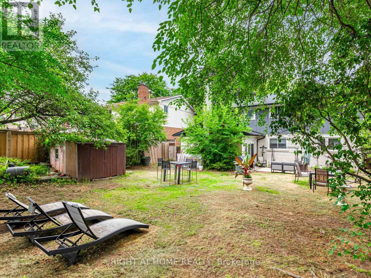5 Bedroom
4 Bathroom
2000 - 2500 sqft
Fireplace
Central Air Conditioning
Forced Air
Landscaped
$1,299,000
Don't miss out on this well maintained upgraded home located in a friendly neighborhood your search is end at 71 Satchell Blvd, Exceptional Opportunity in a Prime Scarborough Port Union Community. Don't Lose this beautifully organized, Bright, Spacious, sizable 4 + 1 Bedroom: (4 Bedroom on Second Level and 1 Office Room on Main Level) with Finished Basement Which can be use 2 Bedroom This Home Features Expansive Principal Room with Fire Place, that walks out into the backyard that's for a BBQ are and entertaining with an unobstructed view. a huge gourmet eat-in upgraded Kitchen with granite Countertop, a chef's delight with breakfast area. massive living room area combined with comfortable dining area to host family dinners SS Appliances, Efficient Mud Room, Upgraded Bathrooms, CENTRAL VAC, CENRAL AC, total of 4 parking, and much much more It is an Ideal Family Home In an UNBEATABLE PORT UNION LOCATION *****MUST SEE***** (id:41954)
Property Details
|
MLS® Number
|
E12414079 |
|
Property Type
|
Single Family |
|
Community Name
|
Centennial Scarborough |
|
Amenities Near By
|
Hospital, Park, Public Transit, Schools |
|
Equipment Type
|
Water Heater |
|
Parking Space Total
|
4 |
|
Rental Equipment Type
|
Water Heater |
|
View Type
|
View |
Building
|
Bathroom Total
|
4 |
|
Bedrooms Above Ground
|
4 |
|
Bedrooms Below Ground
|
1 |
|
Bedrooms Total
|
5 |
|
Age
|
31 To 50 Years |
|
Appliances
|
Garage Door Opener Remote(s), Central Vacuum, Oven - Built-in, Water Heater, Dishwasher, Dryer, Oven, Stove, Washer, Window Coverings, Refrigerator |
|
Basement Development
|
Finished |
|
Basement Type
|
N/a (finished) |
|
Construction Style Attachment
|
Detached |
|
Cooling Type
|
Central Air Conditioning |
|
Exterior Finish
|
Brick, Vinyl Siding |
|
Fireplace Present
|
Yes |
|
Fireplace Total
|
1 |
|
Fireplace Type
|
Woodstove |
|
Flooring Type
|
Hardwood, Laminate, Ceramic, Bamboo |
|
Foundation Type
|
Concrete, Poured Concrete |
|
Half Bath Total
|
1 |
|
Heating Fuel
|
Natural Gas |
|
Heating Type
|
Forced Air |
|
Stories Total
|
2 |
|
Size Interior
|
2000 - 2500 Sqft |
|
Type
|
House |
|
Utility Water
|
Municipal Water |
Parking
Land
|
Acreage
|
No |
|
Fence Type
|
Fenced Yard |
|
Land Amenities
|
Hospital, Park, Public Transit, Schools |
|
Landscape Features
|
Landscaped |
|
Sewer
|
Sanitary Sewer |
|
Size Depth
|
127 Ft ,3 In |
|
Size Frontage
|
63 Ft |
|
Size Irregular
|
63 X 127.3 Ft |
|
Size Total Text
|
63 X 127.3 Ft |
|
Zoning Description
|
Rd(f13.5;a510*1173) Major Urban Residen |
Rooms
| Level |
Type |
Length |
Width |
Dimensions |
|
Second Level |
Bedroom 4 |
3.32 m |
2.8 m |
3.32 m x 2.8 m |
|
Second Level |
Primary Bedroom |
4.68 m |
3.52 m |
4.68 m x 3.52 m |
|
Second Level |
Bedroom 2 |
4.62 m |
3.1 m |
4.62 m x 3.1 m |
|
Second Level |
Bedroom 3 |
3.2 m |
3.08 m |
3.2 m x 3.08 m |
|
Basement |
Recreational, Games Room |
8.49 m |
3.21 m |
8.49 m x 3.21 m |
|
Basement |
Living Room |
4.15 m |
3.19 m |
4.15 m x 3.19 m |
|
Main Level |
Living Room |
6.52 m |
3.33 m |
6.52 m x 3.33 m |
|
Main Level |
Dining Room |
6.52 m |
3.33 m |
6.52 m x 3.33 m |
|
Main Level |
Kitchen |
5.94 m |
3.17 m |
5.94 m x 3.17 m |
|
Main Level |
Family Room |
5.21 m |
3.75 m |
5.21 m x 3.75 m |
|
Main Level |
Office |
2.6 m |
2.58 m |
2.6 m x 2.58 m |
|
Main Level |
Mud Room |
2.58 m |
1.9 m |
2.58 m x 1.9 m |
https://www.realtor.ca/real-estate/28885743/71-satchell-boulevard-toronto-centennial-scarborough-centennial-scarborough
