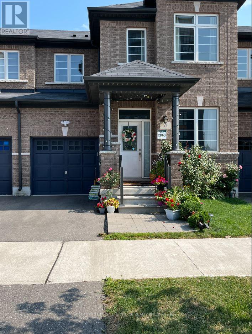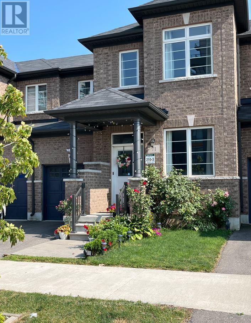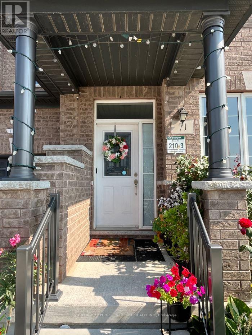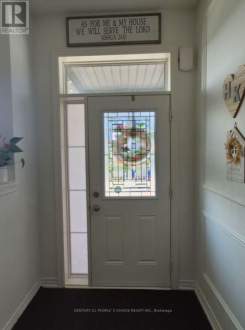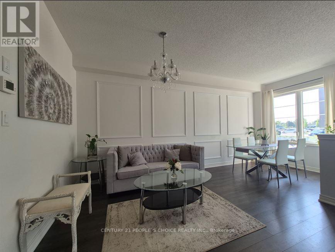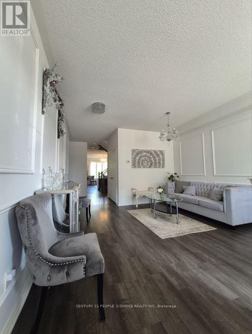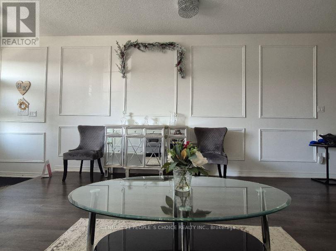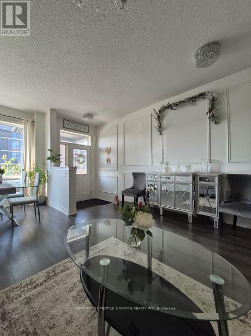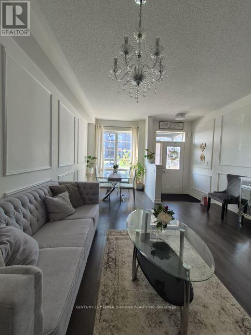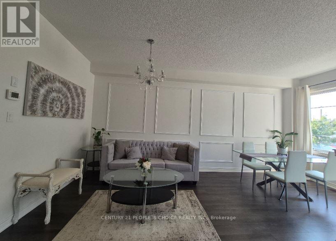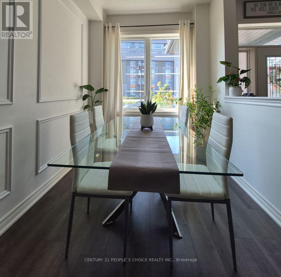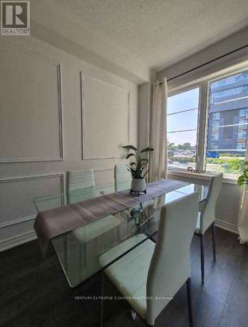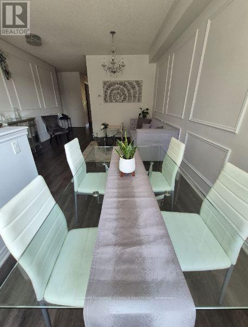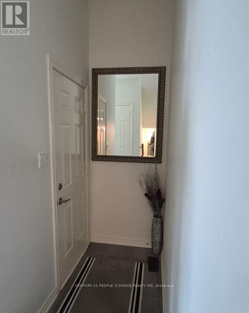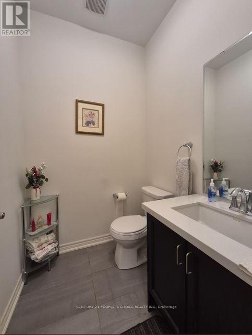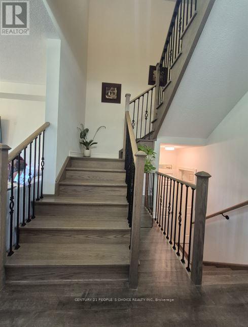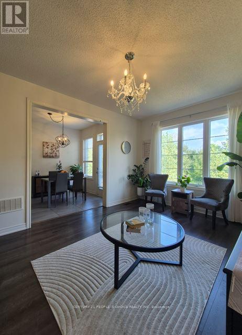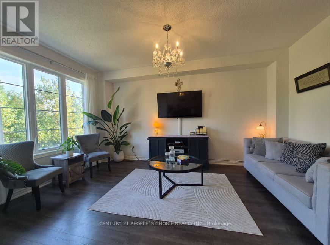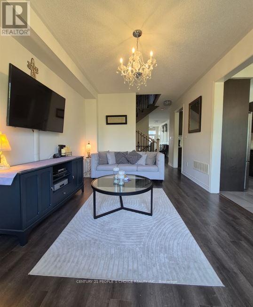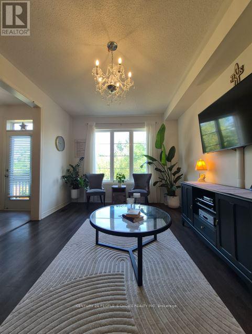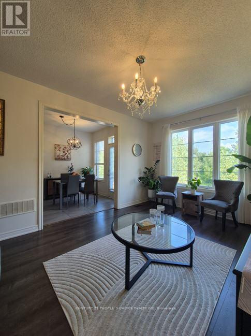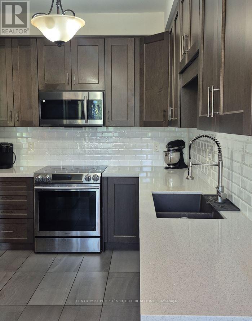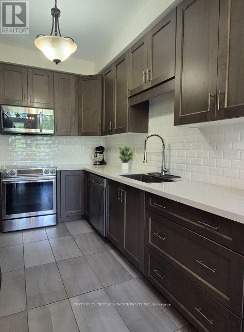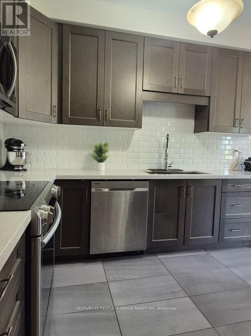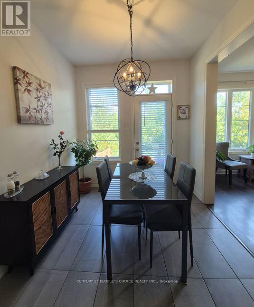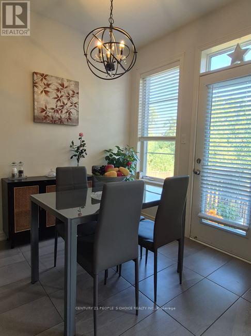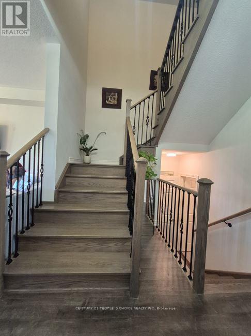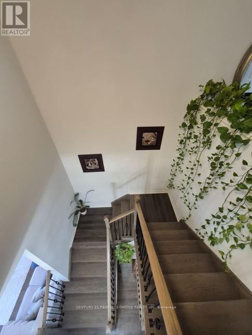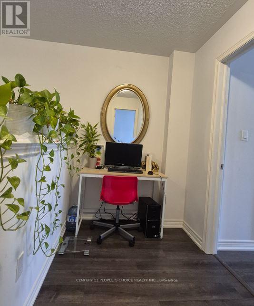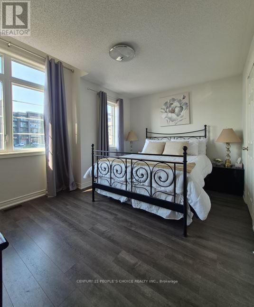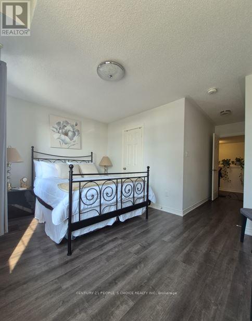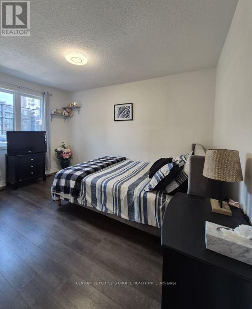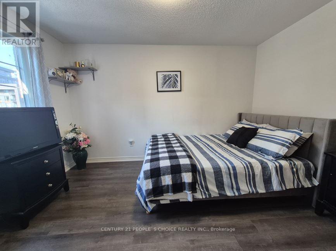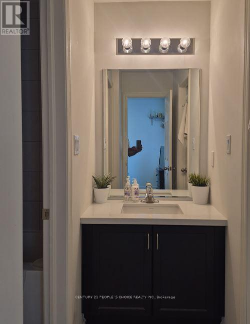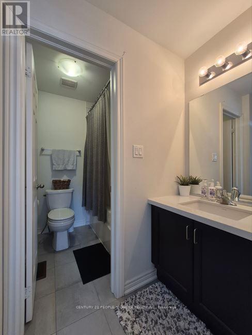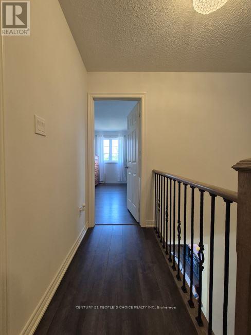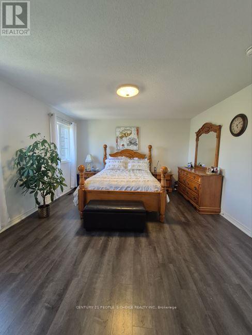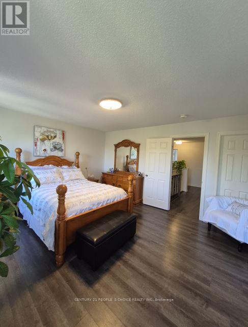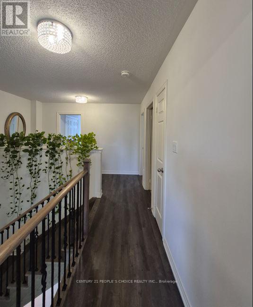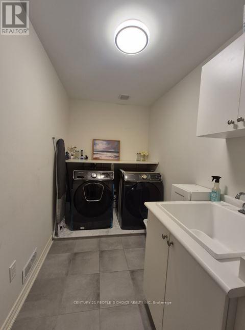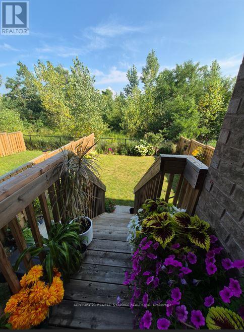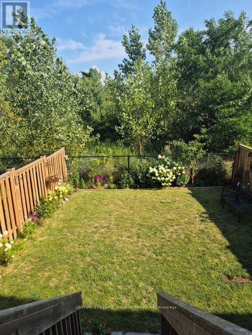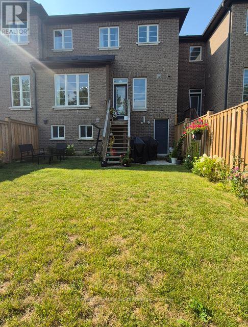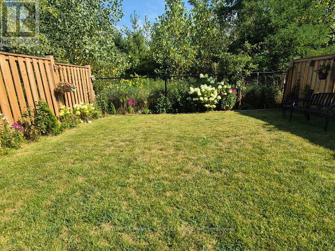71 Riverwalk Drive N Hamilton (Waterdown), Ontario L0R 2H1
$949,900
Welcome Beautiful home Featuring 3 bedrooms and 3 bathrooms, with over 2,100 sq. ft. above grade, this home is loaded with upgrades including premium laminate flooring throughout, a hardwood staircase . A upgraded kitchen cabinetry, and quartz countertops in both the kitchen and bathrooms. This Home offers a backyard oasis of peace and serenity, backing onto the tranquil Grindstone Creek River. Perfect for small family this immaculate property is move-in ready and showcases stunning curb appeal. The owner spent on quality finishes. A rare opportunity to own a beautiful home in this area. Must see..!! (id:41954)
Open House
This property has open houses!
2:00 pm
Ends at:4:00 pm
2:00 pm
Ends at:4:00 pm
Property Details
| MLS® Number | X12343215 |
| Property Type | Single Family |
| Neigbourhood | Waterdown |
| Community Name | Waterdown |
| Amenities Near By | Schools |
| Community Features | School Bus |
| Equipment Type | Water Heater |
| Features | Ravine, Carpet Free |
| Parking Space Total | 2 |
| Rental Equipment Type | Water Heater |
| View Type | View |
Building
| Bathroom Total | 3 |
| Bedrooms Above Ground | 3 |
| Bedrooms Total | 3 |
| Age | 0 To 5 Years |
| Appliances | Garage Door Opener Remote(s), Dishwasher, Dryer, Microwave, Stove, Washer, Refrigerator |
| Basement Development | Unfinished |
| Basement Type | N/a (unfinished) |
| Construction Style Attachment | Attached |
| Cooling Type | Central Air Conditioning |
| Exterior Finish | Brick |
| Flooring Type | Laminate, Tile |
| Half Bath Total | 1 |
| Heating Fuel | Natural Gas |
| Heating Type | Forced Air |
| Stories Total | 2 |
| Size Interior | 2000 - 2500 Sqft |
| Type | Row / Townhouse |
| Utility Water | Municipal Water |
Parking
| Attached Garage | |
| Garage |
Land
| Acreage | No |
| Land Amenities | Schools |
| Sewer | Sanitary Sewer |
| Size Depth | 100 Ft ,10 In |
| Size Frontage | 24 Ft ,8 In |
| Size Irregular | 24.7 X 100.9 Ft |
| Size Total Text | 24.7 X 100.9 Ft|under 1/2 Acre |
| Zoning Description | Residential |
Rooms
| Level | Type | Length | Width | Dimensions |
|---|---|---|---|---|
| Second Level | Dining Room | 5.8 m | 2.36 m | 5.8 m x 2.36 m |
| Second Level | Bedroom | 4.03 m | 4.58 m | 4.03 m x 4.58 m |
| Second Level | Bedroom 2 | 4.21 m | 2.88 m | 4.21 m x 2.88 m |
| Second Level | Bedroom 3 | 3.96 m | 2.84 m | 3.96 m x 2.84 m |
| Second Level | Laundry Room | Measurements not available | ||
| Main Level | Living Room | 5.8 m | 2.36 m | 5.8 m x 2.36 m |
| Main Level | Family Room | 3.31 m | 4.89 m | 3.31 m x 4.89 m |
| Main Level | Eating Area | 2.6 m | 2.49 m | 2.6 m x 2.49 m |
| Main Level | Kitchen | 3.44 m | 2.49 m | 3.44 m x 2.49 m |
Utilities
| Cable | Available |
| Electricity | Available |
| Sewer | Available |
https://www.realtor.ca/real-estate/28730658/71-riverwalk-drive-n-hamilton-waterdown-waterdown
Interested?
Contact us for more information
