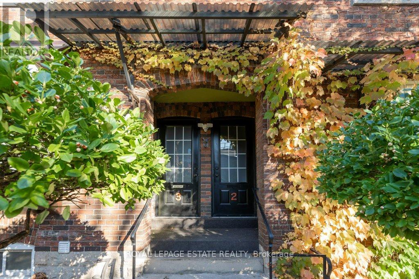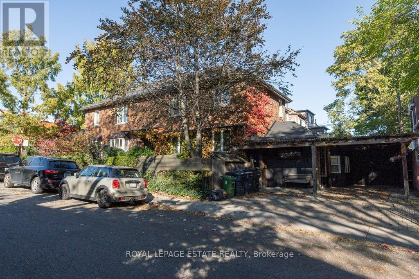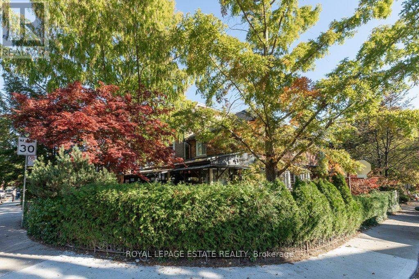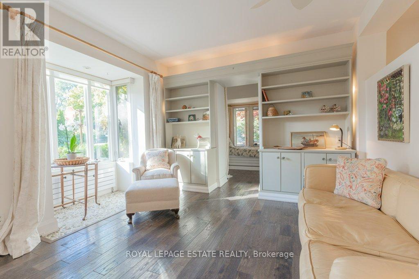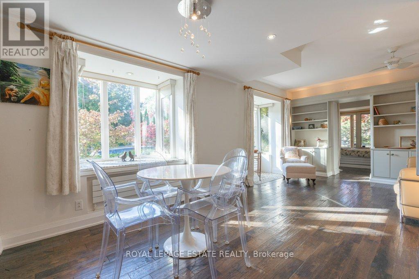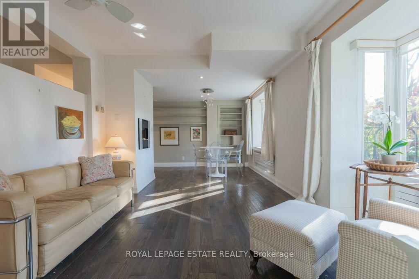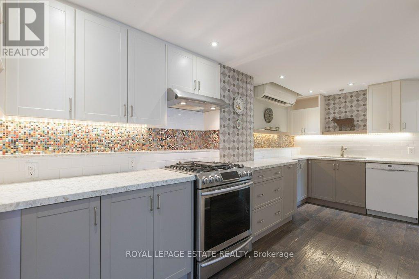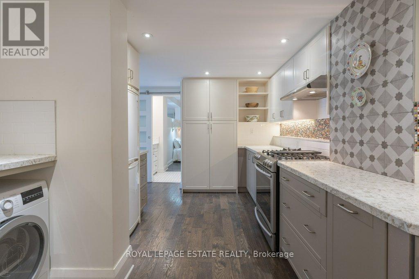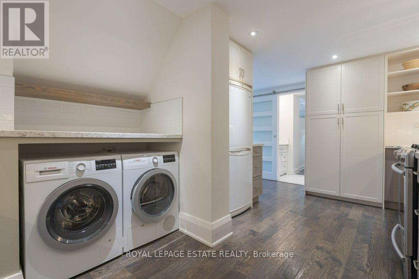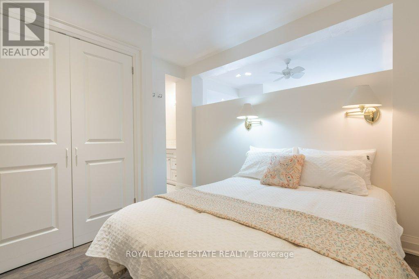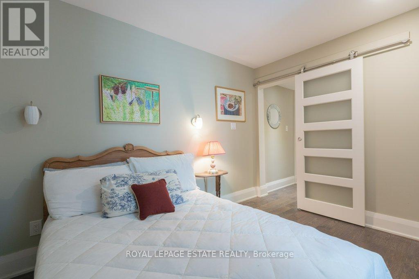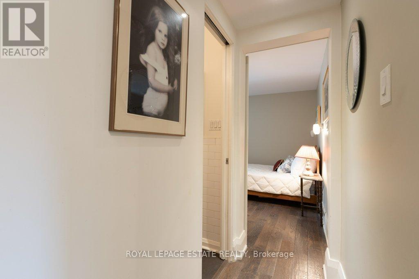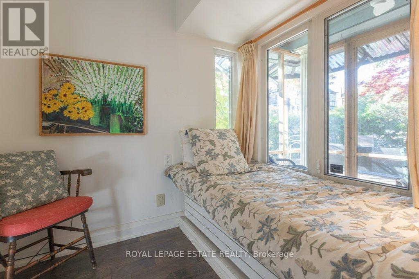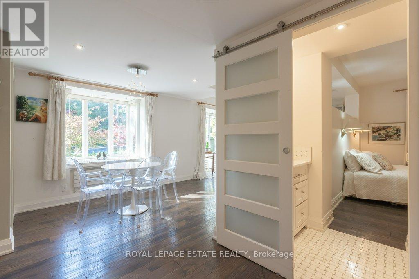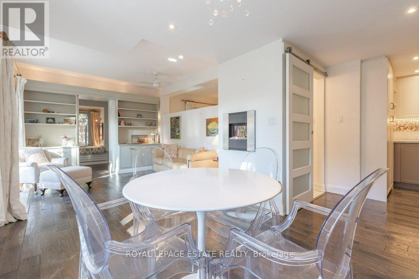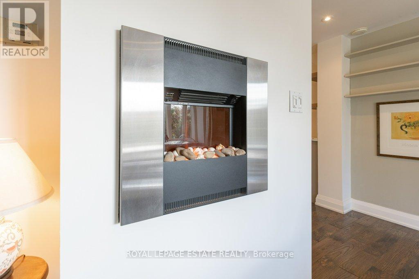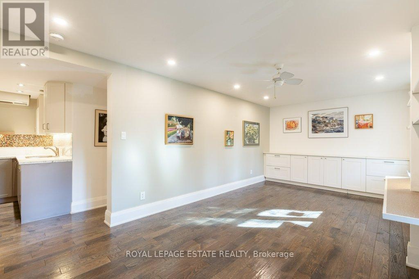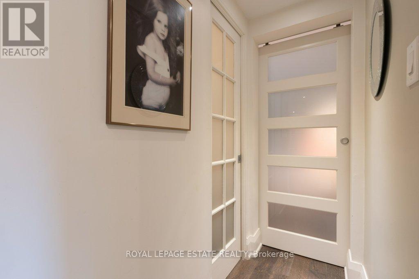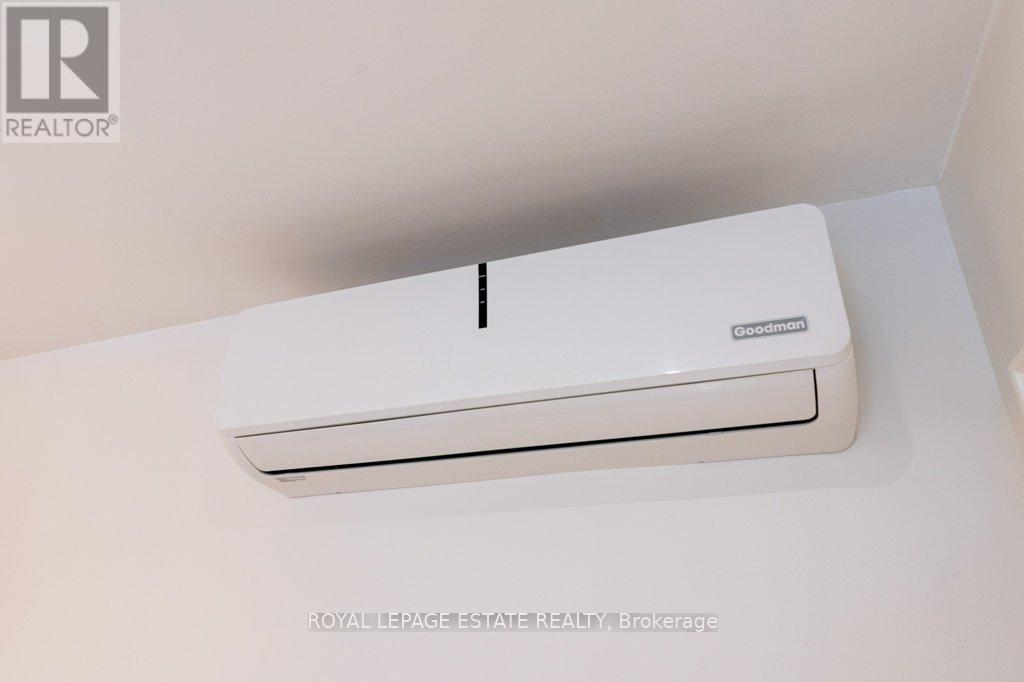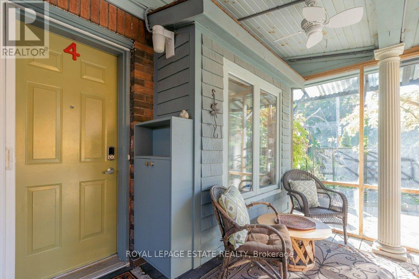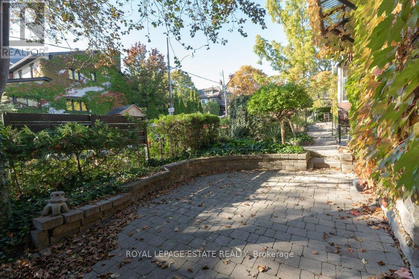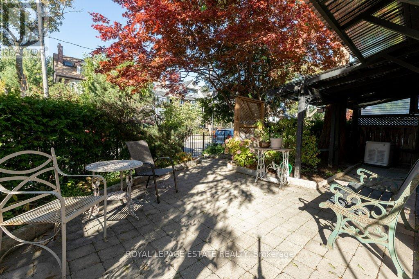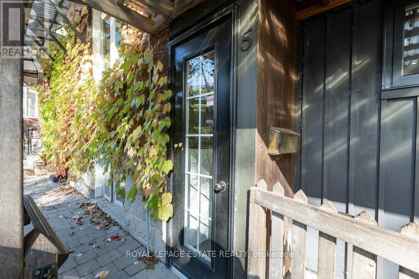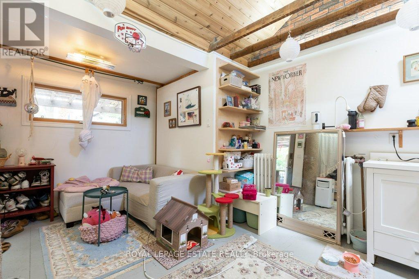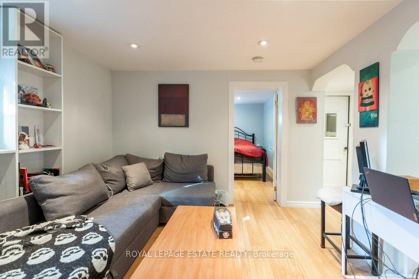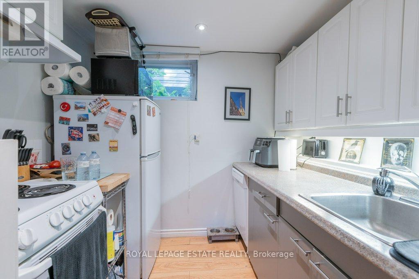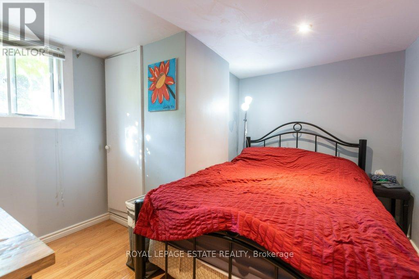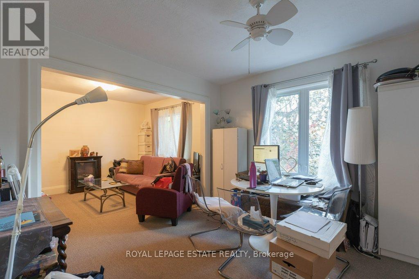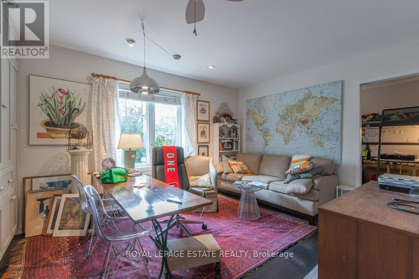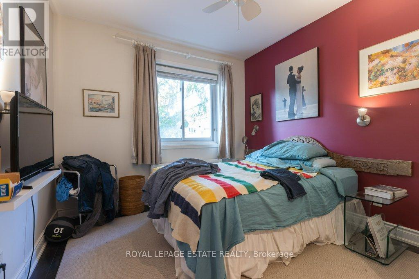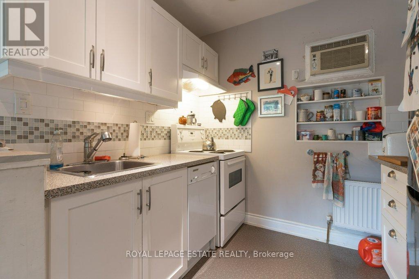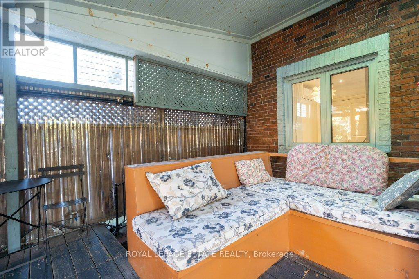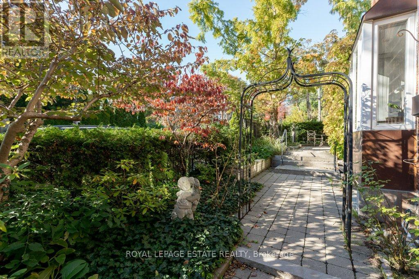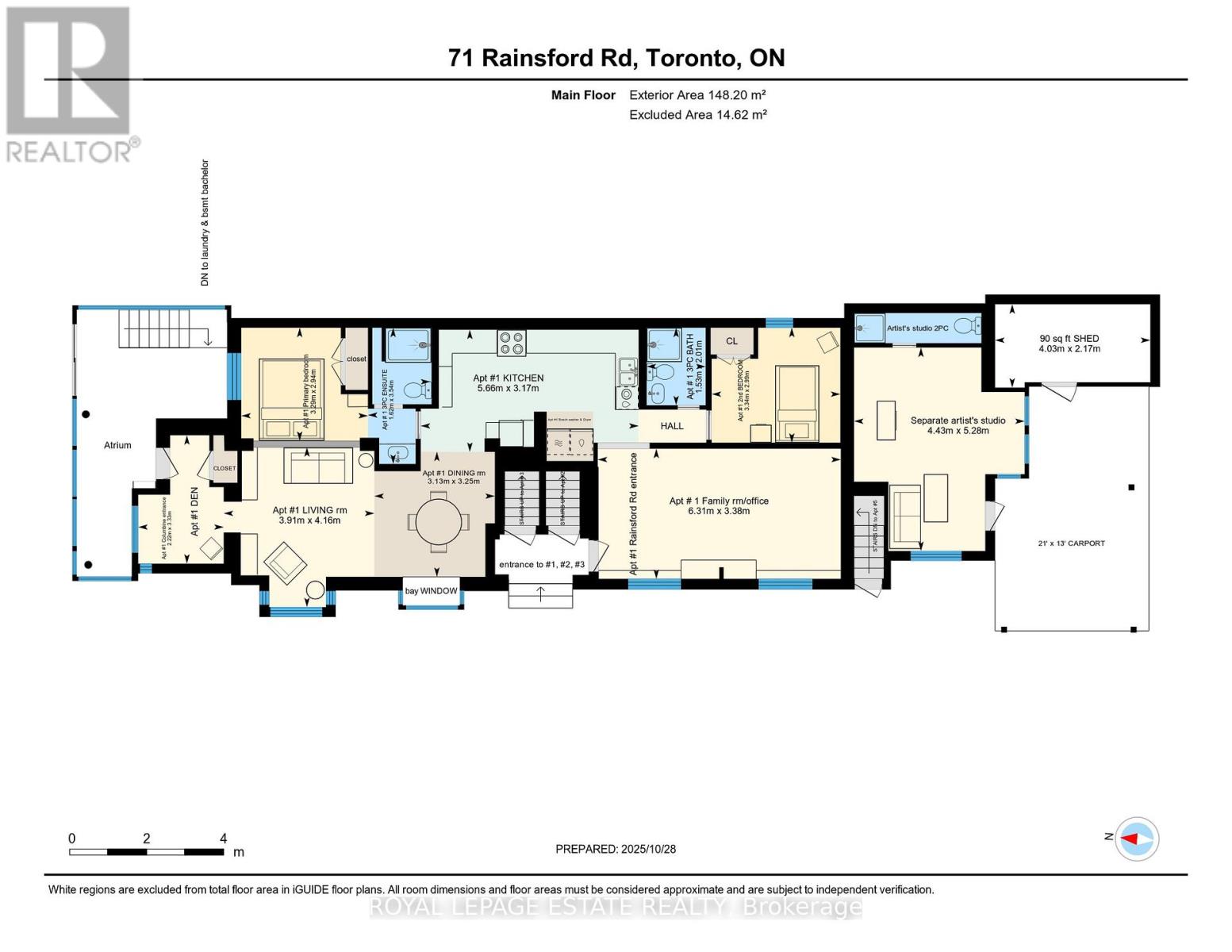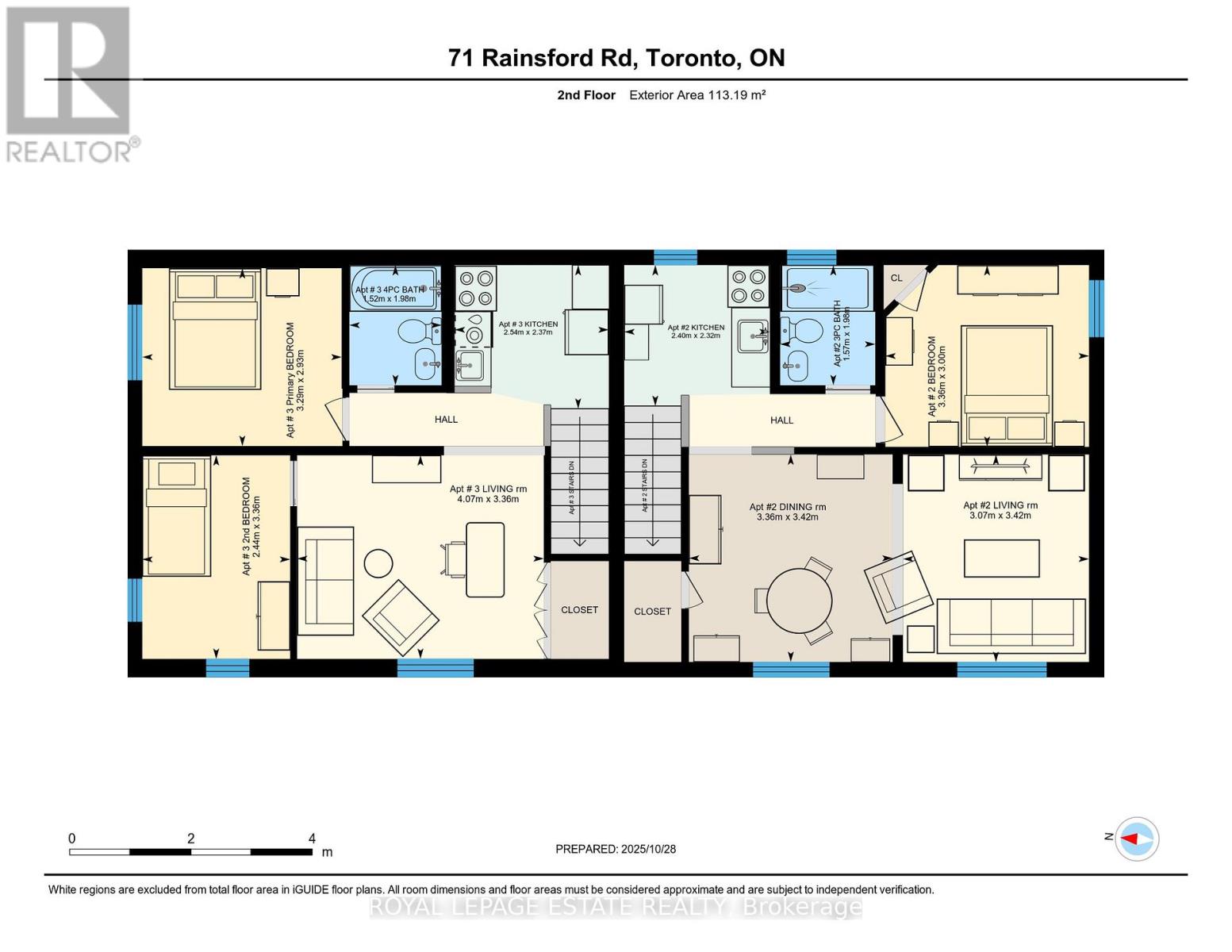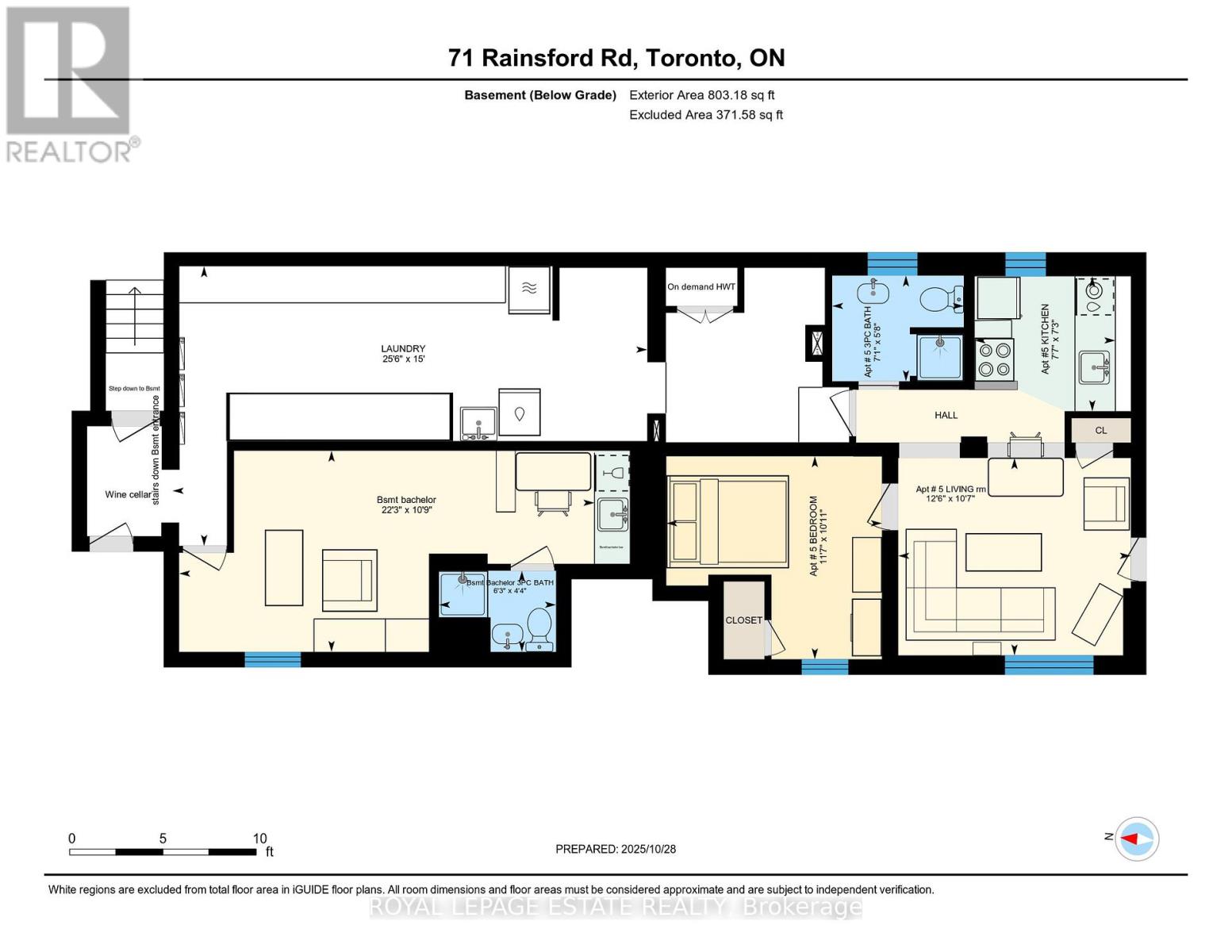6 Bedroom
7 Bathroom
2500 - 3000 sqft
Wall Unit, Window Air Conditioner
Radiant Heat
Landscaped
$1,549,900
Charming, lush, well maintained, prime beach triangle, detached brick MULTIPLEX! 5 self contained units, 2 parking spaces and a separate artists studio with cathedral ceiling & 2pc. Gorgeous main floor owner's apt., approx.1400 sq ft: 2 bed, 2 bath, lg kitchen with private w/d, lg family room (or office), atrium with built in seating & sliding glass doors to private interlocked patio, cozy den with built in chaise longue, 2 mini split ductless AC/heat/dehumidify units, pocket doors & hardwood t/o. This apt. has 2 separate entrances! 1 on Rainsford Rd., 1 on Columbine Ave. 1-two bed apt., 2-one bed apts, 1 bachelor apt. Extremely well designed & well thought out, a very creative artist's property. Beautiful outdoor spaces, privacy hedging, bay windows, amazing storage spaces, multiple built ins, landscaping, wrought iron fencing. 2 types of heating (Generac generator). One of a kind and must be seen to be believed, over 3600 sq ft. Please view the floor plans. If you have dreamed of a warm, spacious, pretty, bright, detached brick Beach home with income, this is it. (id:41954)
Property Details
|
MLS® Number
|
E12500792 |
|
Property Type
|
Single Family |
|
Community Name
|
The Beaches |
|
Features
|
Atrium/sunroom |
|
Parking Space Total
|
2 |
|
Structure
|
Patio(s), Porch |
|
Water Front Name
|
Lake Ontario |
Building
|
Bathroom Total
|
7 |
|
Bedrooms Above Ground
|
5 |
|
Bedrooms Below Ground
|
1 |
|
Bedrooms Total
|
6 |
|
Age
|
51 To 99 Years |
|
Amenities
|
Fireplace(s), Separate Electricity Meters |
|
Appliances
|
Water Heater - Tankless, Water Heater, Dishwasher, Dryer, Oven, Stove, Two Washers, Refrigerator |
|
Basement Development
|
Finished |
|
Basement Features
|
Separate Entrance |
|
Basement Type
|
N/a (finished), N/a |
|
Construction Style Attachment
|
Detached |
|
Cooling Type
|
Wall Unit, Window Air Conditioner |
|
Exterior Finish
|
Brick |
|
Flooring Type
|
Hardwood, Ceramic |
|
Foundation Type
|
Brick, Concrete |
|
Half Bath Total
|
1 |
|
Heating Fuel
|
Natural Gas |
|
Heating Type
|
Radiant Heat |
|
Stories Total
|
2 |
|
Size Interior
|
2500 - 3000 Sqft |
|
Type
|
House |
|
Utility Power
|
Generator |
|
Utility Water
|
Municipal Water |
Parking
Land
|
Acreage
|
No |
|
Landscape Features
|
Landscaped |
|
Sewer
|
Sanitary Sewer |
|
Size Depth
|
100 Ft |
|
Size Frontage
|
25 Ft |
|
Size Irregular
|
25 X 100 Ft |
|
Size Total Text
|
25 X 100 Ft |
|
Zoning Description
|
Residential |
Rooms
| Level |
Type |
Length |
Width |
Dimensions |
|
Second Level |
Primary Bedroom |
3.36 m |
3 m |
3.36 m x 3 m |
|
Second Level |
Living Room |
4.07 m |
3.36 m |
4.07 m x 3.36 m |
|
Second Level |
Kitchen |
2.37 m |
2.54 m |
2.37 m x 2.54 m |
|
Second Level |
Primary Bedroom |
3.29 m |
2.93 m |
3.29 m x 2.93 m |
|
Second Level |
Bedroom 2 |
3.36 m |
2.44 m |
3.36 m x 2.44 m |
|
Second Level |
Living Room |
3.42 m |
3.07 m |
3.42 m x 3.07 m |
|
Second Level |
Dining Room |
3.42 m |
3.36 m |
3.42 m x 3.36 m |
|
Second Level |
Kitchen |
2.32 m |
2.4 m |
2.32 m x 2.4 m |
|
Basement |
Living Room |
3.8 m |
3.23 m |
3.8 m x 3.23 m |
|
Basement |
Kitchen |
2.21 m |
2.3 m |
2.21 m x 2.3 m |
|
Basement |
Primary Bedroom |
3.32 m |
3.52 m |
3.32 m x 3.52 m |
|
Basement |
Living Room |
6.79 m |
3.29 m |
6.79 m x 3.29 m |
|
Main Level |
Living Room |
4.16 m |
3.91 m |
4.16 m x 3.91 m |
|
Main Level |
Dining Room |
3.25 m |
3.13 m |
3.25 m x 3.13 m |
|
Main Level |
Kitchen |
5.66 m |
3.17 m |
5.66 m x 3.17 m |
|
Main Level |
Den |
3.33 m |
2.22 m |
3.33 m x 2.22 m |
|
Main Level |
Primary Bedroom |
3.29 m |
2.94 m |
3.29 m x 2.94 m |
|
Main Level |
Bedroom 2 |
3.34 m |
2.99 m |
3.34 m x 2.99 m |
|
Main Level |
Family Room |
6.31 m |
3.38 m |
6.31 m x 3.38 m |
|
Ground Level |
Other |
5.28 m |
4.43 m |
5.28 m x 4.43 m |
https://www.realtor.ca/real-estate/29058231/71-rainsford-road-toronto-the-beaches-the-beaches
