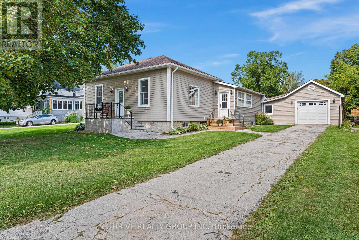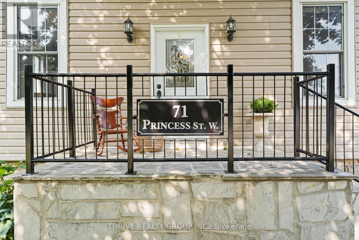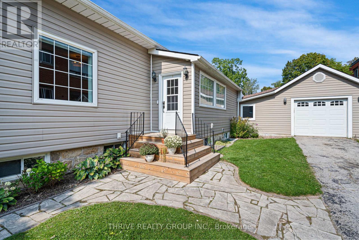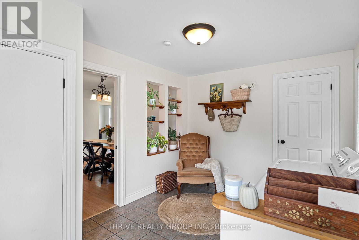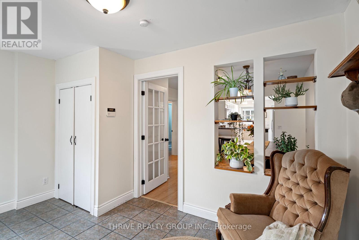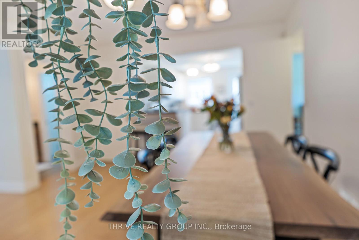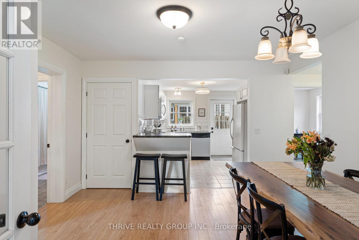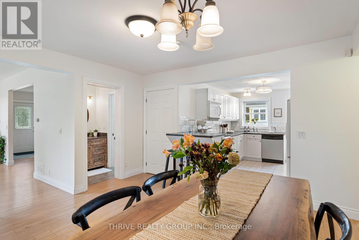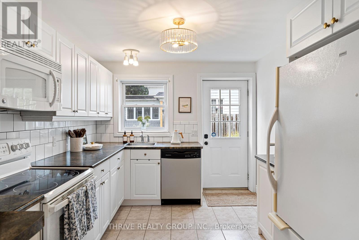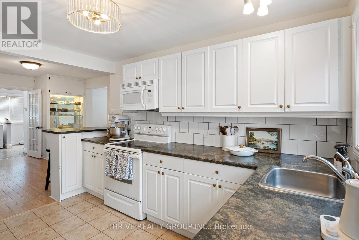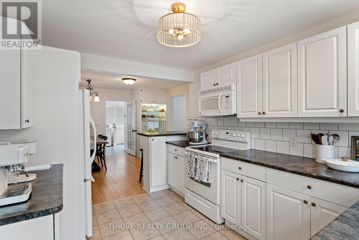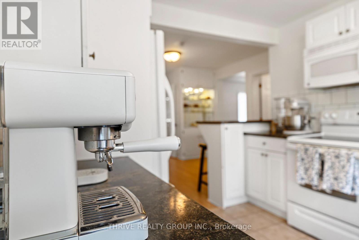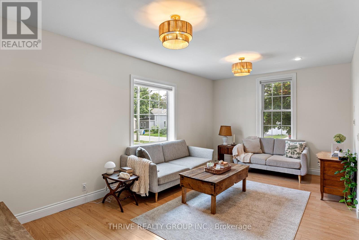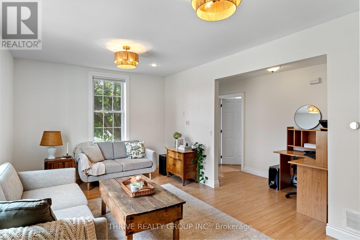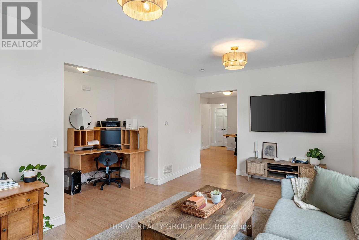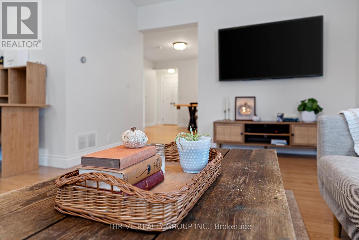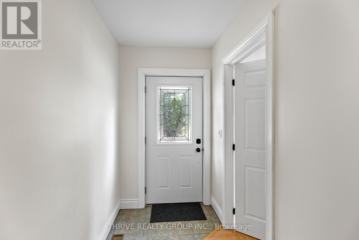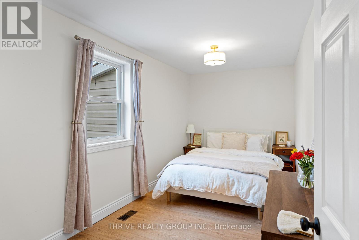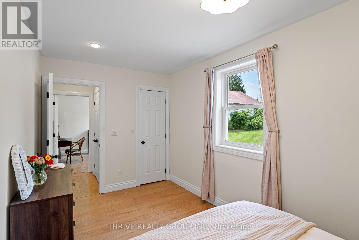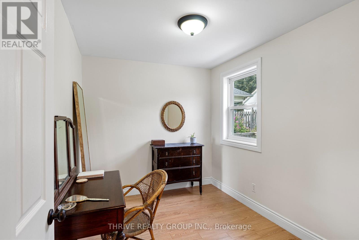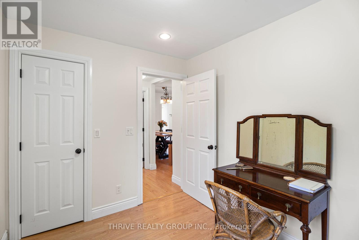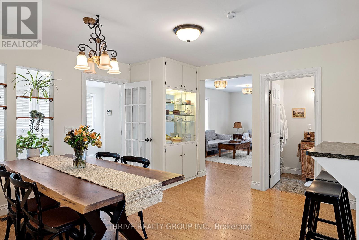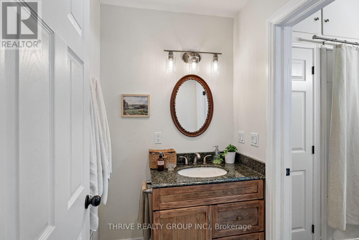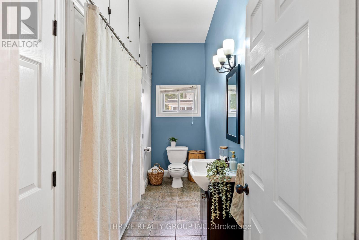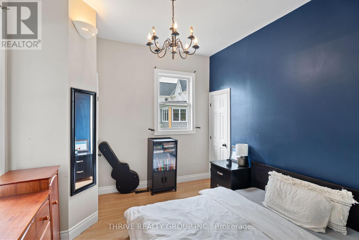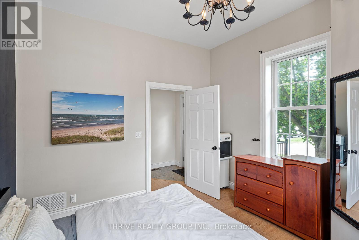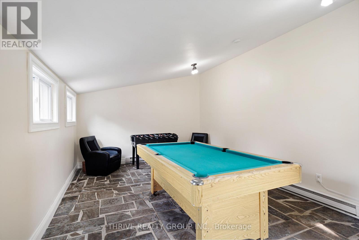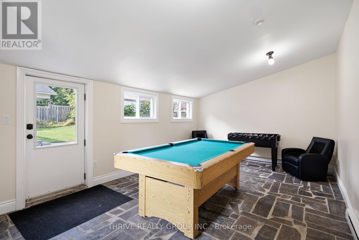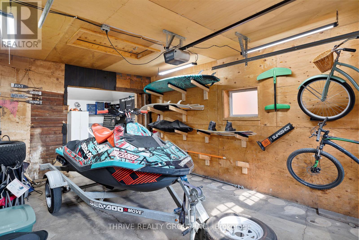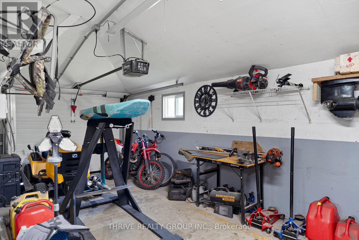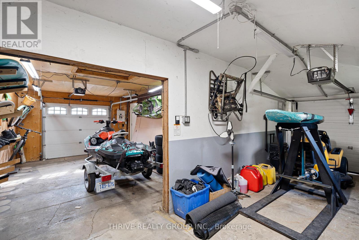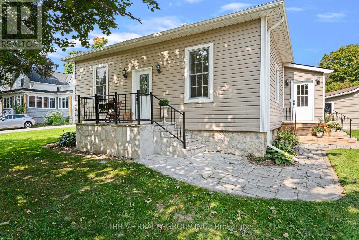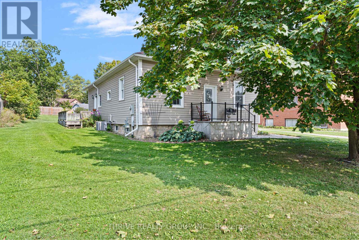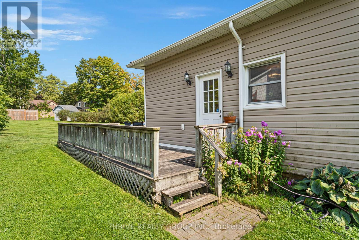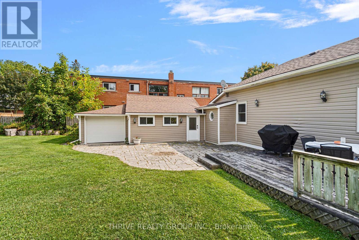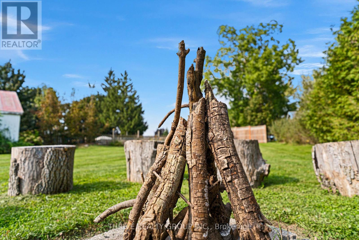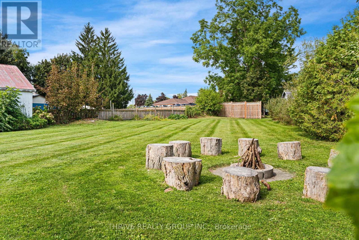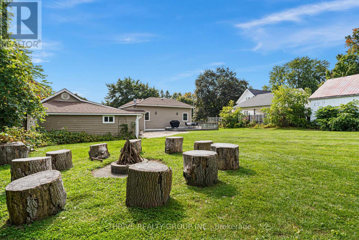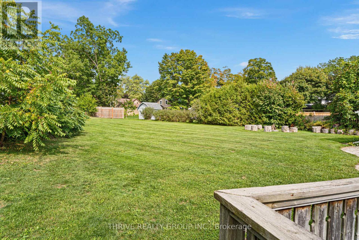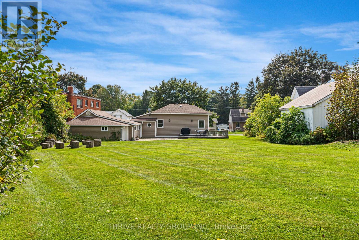3 Bedroom
1 Bathroom
1100 - 1500 sqft
Bungalow
Central Air Conditioning
Forced Air
$494,999
Welcome to this charming 3-bedroom, 1-bath bungalow with attached garage, set on an oversized lot. This move-in ready home comes with peace of mind updates, including a new furnace (2023), central air (2022), garage roof (2024), stone walkway, and front steps. Major renovations (approx. 2008-2011) include added insulation, updated plumbing, wiring, siding, kitchen, bathroom, windows, doors, drywall, and flooring. Inside, the bright and modern interior complements the functional layout. The kitchen features a breakfast bar, while the spacious dining room, living room, and rec room provide the perfect setting for both everyday living and entertaining. With main floor laundry, this home is ideal for first-time buyers, downsizers, or retirees seeking comfort and convenience all on one level. (id:41954)
Property Details
|
MLS® Number
|
X12419819 |
|
Property Type
|
Single Family |
|
Community Name
|
Clinton |
|
Equipment Type
|
Water Heater - Gas, Water Heater |
|
Features
|
Carpet Free, Sump Pump |
|
Parking Space Total
|
3 |
|
Rental Equipment Type
|
Water Heater - Gas, Water Heater |
Building
|
Bathroom Total
|
1 |
|
Bedrooms Above Ground
|
3 |
|
Bedrooms Total
|
3 |
|
Age
|
100+ Years |
|
Appliances
|
Water Heater, Dishwasher, Dryer, Garage Door Opener Remote(s), Stove, Washer, Refrigerator |
|
Architectural Style
|
Bungalow |
|
Basement Development
|
Unfinished |
|
Basement Type
|
N/a (unfinished) |
|
Construction Style Attachment
|
Detached |
|
Cooling Type
|
Central Air Conditioning |
|
Exterior Finish
|
Vinyl Siding |
|
Foundation Type
|
Stone, Block, Slab |
|
Heating Fuel
|
Natural Gas |
|
Heating Type
|
Forced Air |
|
Stories Total
|
1 |
|
Size Interior
|
1100 - 1500 Sqft |
|
Type
|
House |
|
Utility Water
|
Municipal Water |
Parking
Land
|
Acreage
|
No |
|
Sewer
|
Sanitary Sewer |
|
Size Frontage
|
82 Ft ,6 In |
|
Size Irregular
|
82.5 Ft |
|
Size Total Text
|
82.5 Ft |
|
Zoning Description
|
R1 |
Rooms
| Level |
Type |
Length |
Width |
Dimensions |
|
Main Level |
Kitchen |
3.43 m |
2.86 m |
3.43 m x 2.86 m |
|
Main Level |
Dining Room |
4 m |
3.95 m |
4 m x 3.95 m |
|
Main Level |
Living Room |
5.8 m |
3.46 m |
5.8 m x 3.46 m |
|
Main Level |
Foyer |
4.11 m |
1.45 m |
4.11 m x 1.45 m |
|
Main Level |
Primary Bedroom |
4.71 m |
2.41 m |
4.71 m x 2.41 m |
|
Main Level |
Bedroom 2 |
3.18 m |
2.45 m |
3.18 m x 2.45 m |
|
Main Level |
Bedroom 3 |
3.69 m |
3.42 m |
3.69 m x 3.42 m |
|
Main Level |
Bathroom |
5.3 m |
1.2 m |
5.3 m x 1.2 m |
|
Main Level |
Laundry Room |
5.8 m |
3.46 m |
5.8 m x 3.46 m |
|
Main Level |
Recreational, Games Room |
5.84 m |
3.47 m |
5.84 m x 3.47 m |
https://www.realtor.ca/real-estate/28897699/71-princess-street-w-central-huron-clinton-clinton
