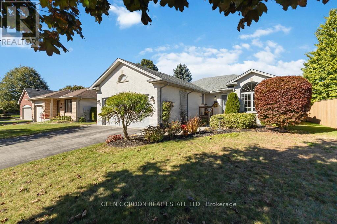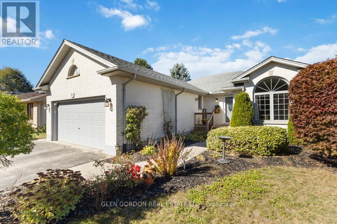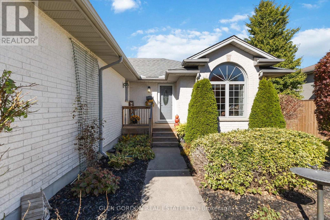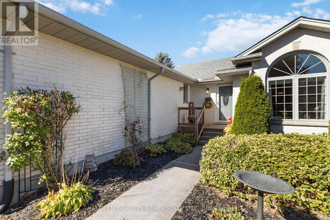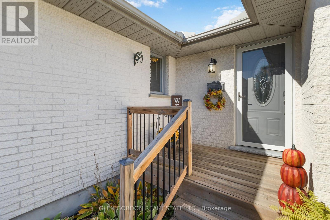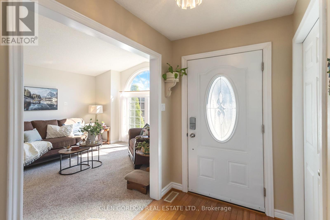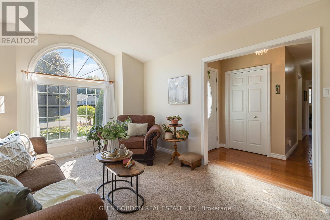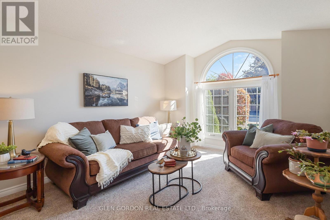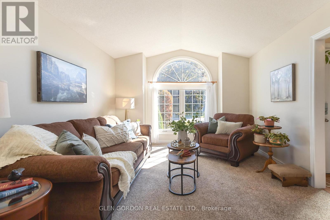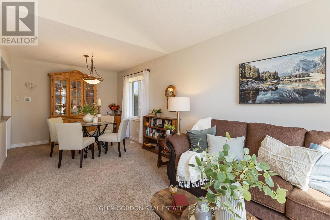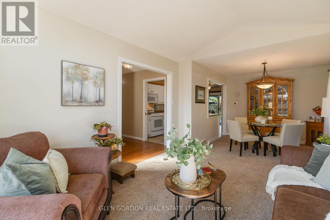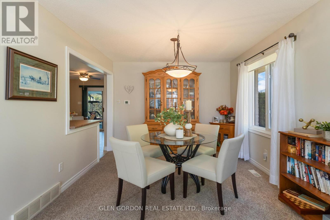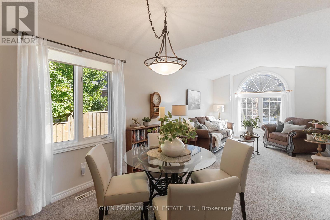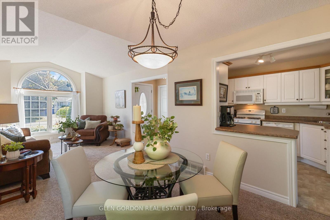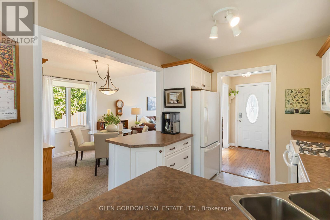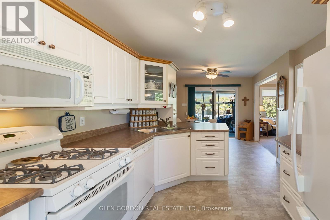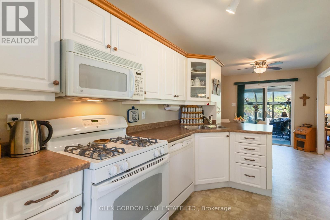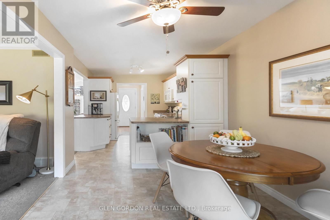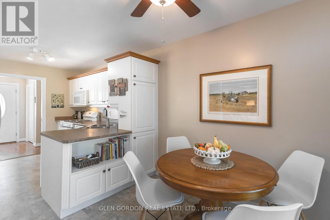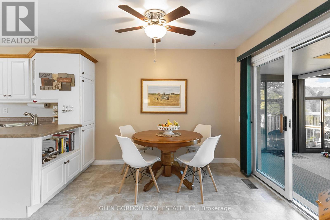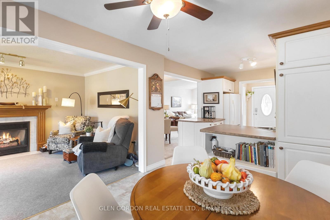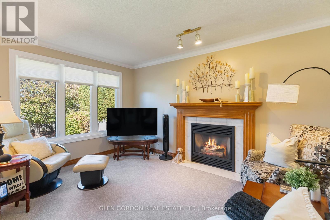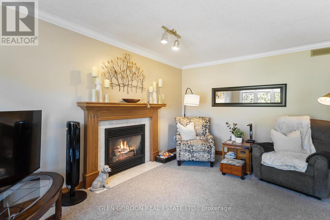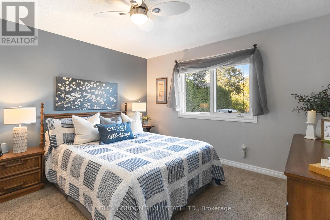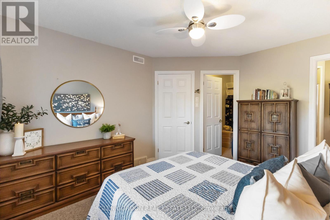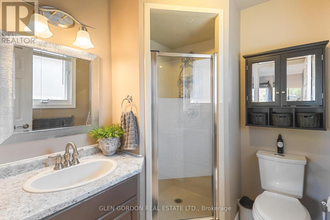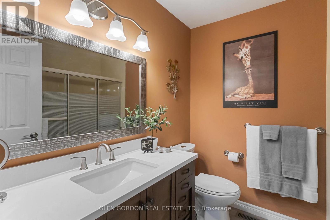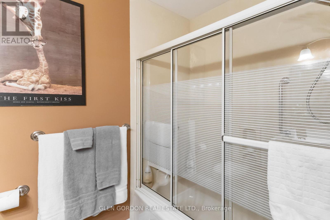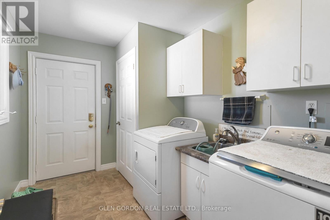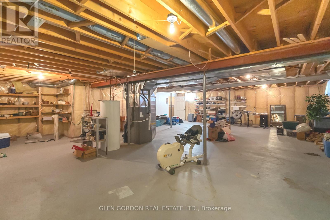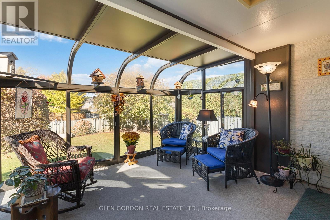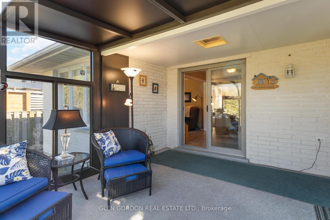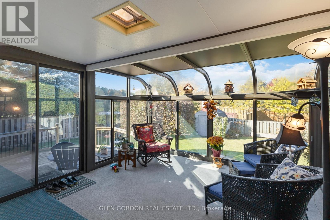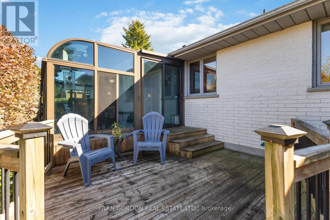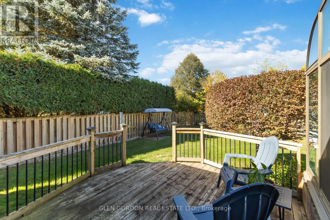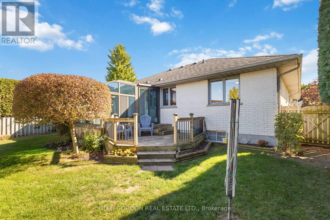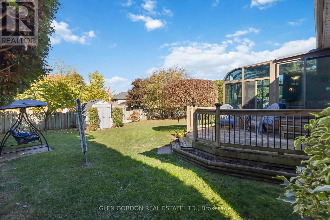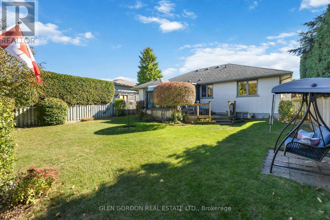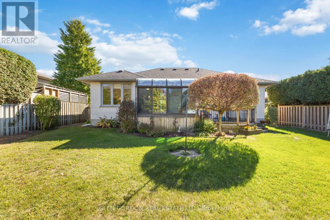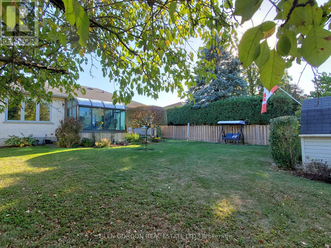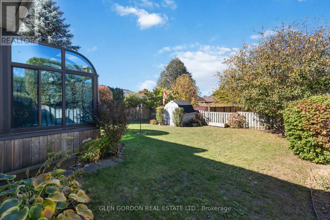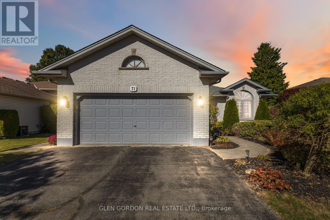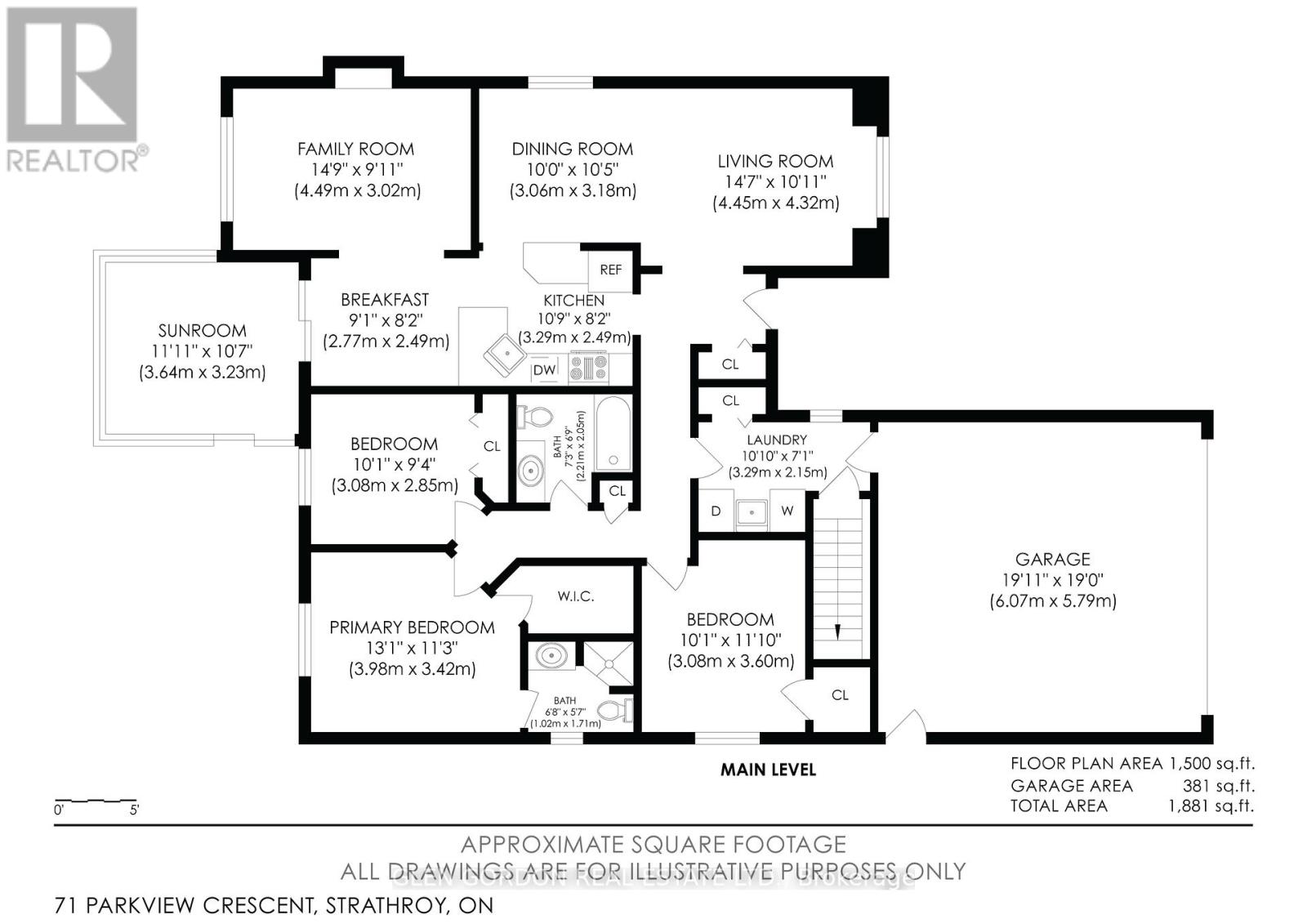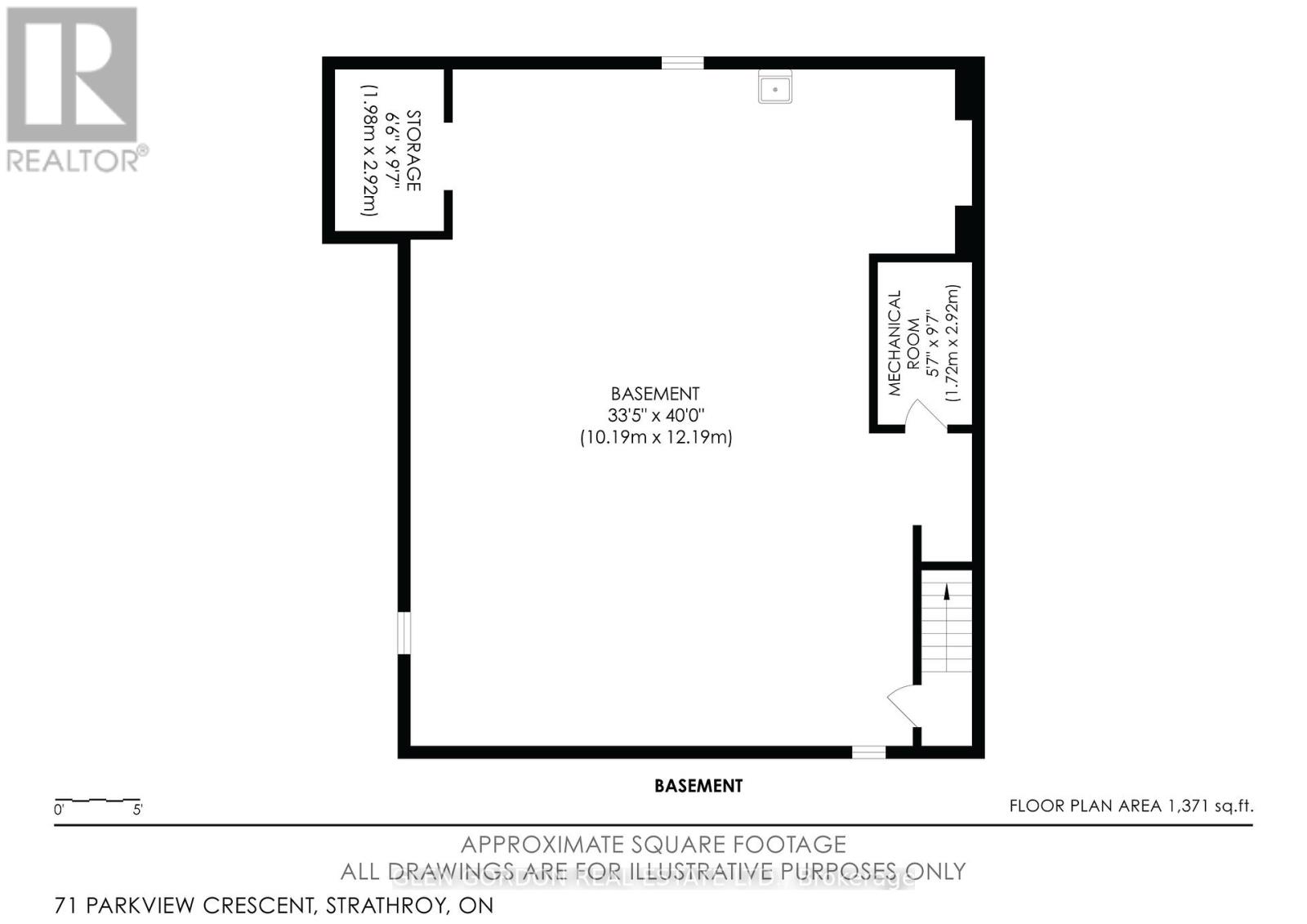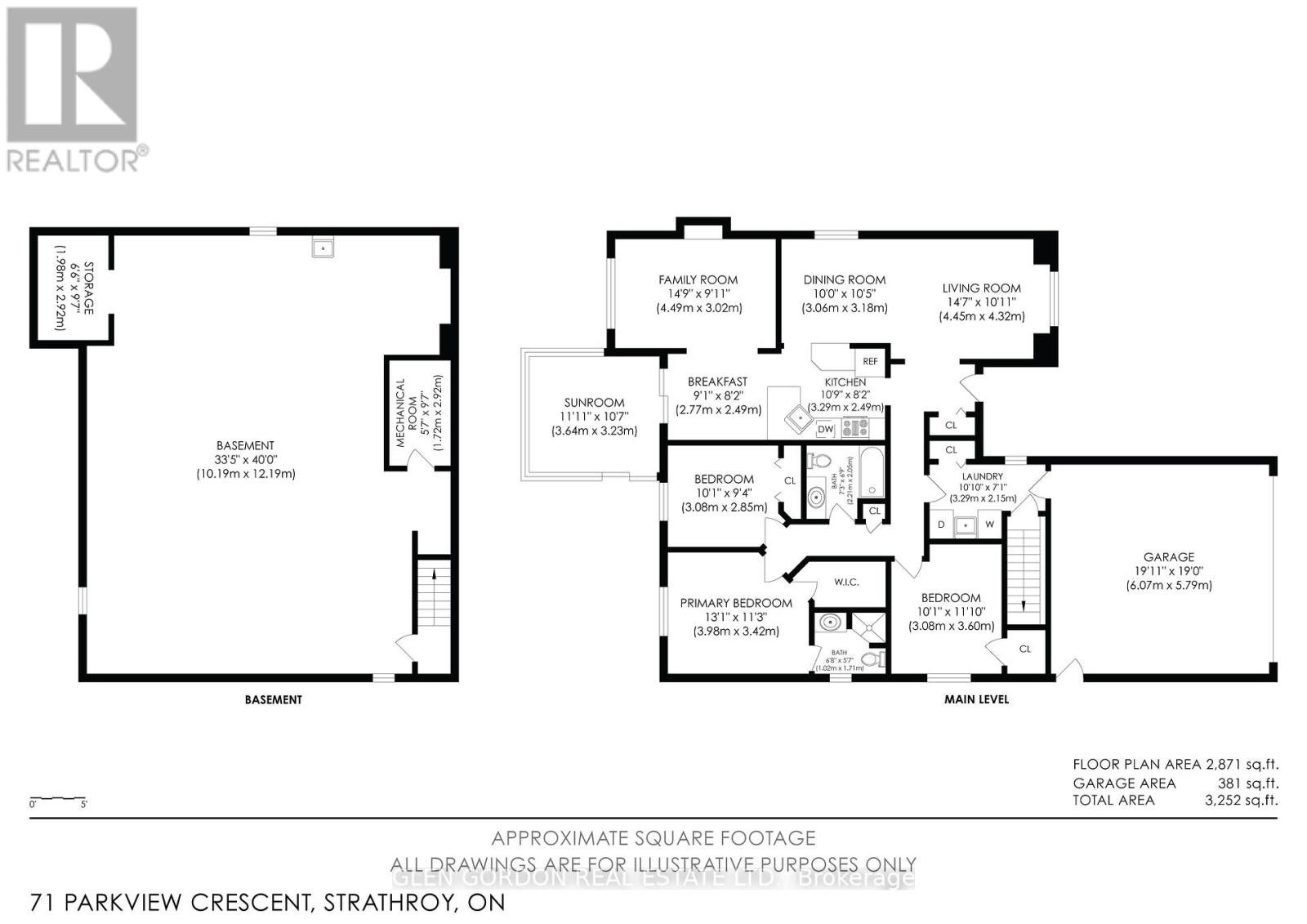3 Bedroom
2 Bathroom
1100 - 1500 sqft
Bungalow
Fireplace
Central Air Conditioning
Forced Air
Landscaped
$569,900
Are you looking for a fantastic bungalow? Look no further than this sweet one floor that has a great floor plan in a terrific neighbourhood! You'll feel blessed that you found this lovingly maintained beauty! The curb appeal welcomes you home and as you enter the foyer area you'll see the bright and spacious living room with vaulted ceiling, large window and the expandable dining space for those family gatherings. The newer white kitchen has a lovely open feeling with good counter & cupboard space. The eating area opens to the main floor family room with gas fireplace -- perfect to cozy up the space on a fall day or winters eve while you relax and enjoy overlooking the lovely yard with mature trees & gardens. The Bonus is the great 3 season sunroom to enjoy your morning coffee/tea or evening drink. 3 spacious bedrooms -- primary has a 3 piece ensuite and walk-in closet. 2 full baths. Main floor laundry! Great double garage! The unspoiled basement with rough-in plumbing for bath awaits your personal design. Enjoy summer BBQs on the deck & kids or pets can play in the fenced yard! Easy access to amenities & shopping. Updates included furnace, air conditioning (2022) and some windows (2022). Don't miss this gem! (id:41954)
Property Details
|
MLS® Number
|
X12472280 |
|
Property Type
|
Single Family |
|
Community Name
|
SE |
|
Amenities Near By
|
Golf Nearby, Hospital, Park, Place Of Worship, Schools |
|
Equipment Type
|
Water Heater |
|
Features
|
Flat Site |
|
Parking Space Total
|
6 |
|
Rental Equipment Type
|
Water Heater |
|
Structure
|
Deck, Porch, Shed |
Building
|
Bathroom Total
|
2 |
|
Bedrooms Above Ground
|
3 |
|
Bedrooms Total
|
3 |
|
Age
|
31 To 50 Years |
|
Amenities
|
Fireplace(s) |
|
Appliances
|
Garage Door Opener Remote(s), Central Vacuum, Dishwasher, Dryer, Microwave, Range, Stove, Washer, Window Coverings, Refrigerator |
|
Architectural Style
|
Bungalow |
|
Basement Development
|
Unfinished |
|
Basement Type
|
Full (unfinished) |
|
Construction Style Attachment
|
Detached |
|
Cooling Type
|
Central Air Conditioning |
|
Exterior Finish
|
Brick |
|
Fire Protection
|
Smoke Detectors |
|
Fireplace Present
|
Yes |
|
Fireplace Total
|
1 |
|
Flooring Type
|
Hardwood, Carpeted |
|
Foundation Type
|
Poured Concrete |
|
Heating Fuel
|
Natural Gas |
|
Heating Type
|
Forced Air |
|
Stories Total
|
1 |
|
Size Interior
|
1100 - 1500 Sqft |
|
Type
|
House |
|
Utility Water
|
Municipal Water, Sand Point |
Parking
|
Attached Garage
|
|
|
Garage
|
|
|
Inside Entry
|
|
Land
|
Acreage
|
No |
|
Fence Type
|
Fenced Yard |
|
Land Amenities
|
Golf Nearby, Hospital, Park, Place Of Worship, Schools |
|
Landscape Features
|
Landscaped |
|
Sewer
|
Sanitary Sewer |
|
Size Depth
|
131 Ft ,7 In |
|
Size Frontage
|
55 Ft ,3 In |
|
Size Irregular
|
55.3 X 131.6 Ft |
|
Size Total Text
|
55.3 X 131.6 Ft|under 1/2 Acre |
|
Zoning Description
|
R1 |
Rooms
| Level |
Type |
Length |
Width |
Dimensions |
|
Lower Level |
Other |
12.19 m |
10.19 m |
12.19 m x 10.19 m |
|
Lower Level |
Utility Room |
2.92 m |
1.98 m |
2.92 m x 1.98 m |
|
Main Level |
Foyer |
2.35 m |
1.4 m |
2.35 m x 1.4 m |
|
Main Level |
Bathroom |
2.21 m |
2.05 m |
2.21 m x 2.05 m |
|
Main Level |
Sunroom |
3.64 m |
3.23 m |
3.64 m x 3.23 m |
|
Main Level |
Living Room |
4.45 m |
4.32 m |
4.45 m x 4.32 m |
|
Main Level |
Dining Room |
3.18 m |
3.06 m |
3.18 m x 3.06 m |
|
Main Level |
Kitchen |
3.29 m |
2.49 m |
3.29 m x 2.49 m |
|
Main Level |
Family Room |
4.49 m |
3.02 m |
4.49 m x 3.02 m |
|
Main Level |
Eating Area |
2.77 m |
2.49 m |
2.77 m x 2.49 m |
|
Main Level |
Laundry Room |
3.29 m |
2.15 m |
3.29 m x 2.15 m |
|
Main Level |
Primary Bedroom |
3.98 m |
3.42 m |
3.98 m x 3.42 m |
|
Main Level |
Bedroom 2 |
3.6 m |
3.08 m |
3.6 m x 3.08 m |
|
Main Level |
Bedroom 3 |
3.08 m |
2.85 m |
3.08 m x 2.85 m |
Utilities
|
Cable
|
Installed |
|
Electricity
|
Installed |
|
Sewer
|
Installed |
https://www.realtor.ca/real-estate/29010789/71-parkview-crescent-strathroy-caradoc-se-se
