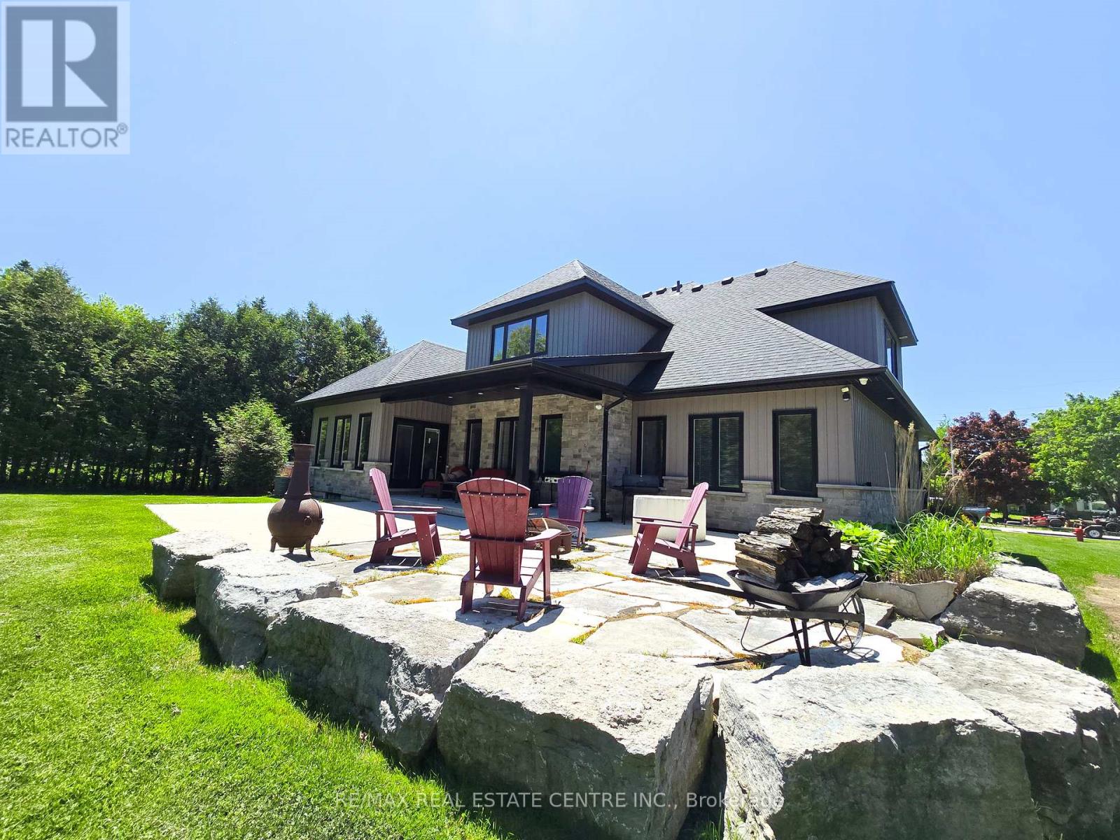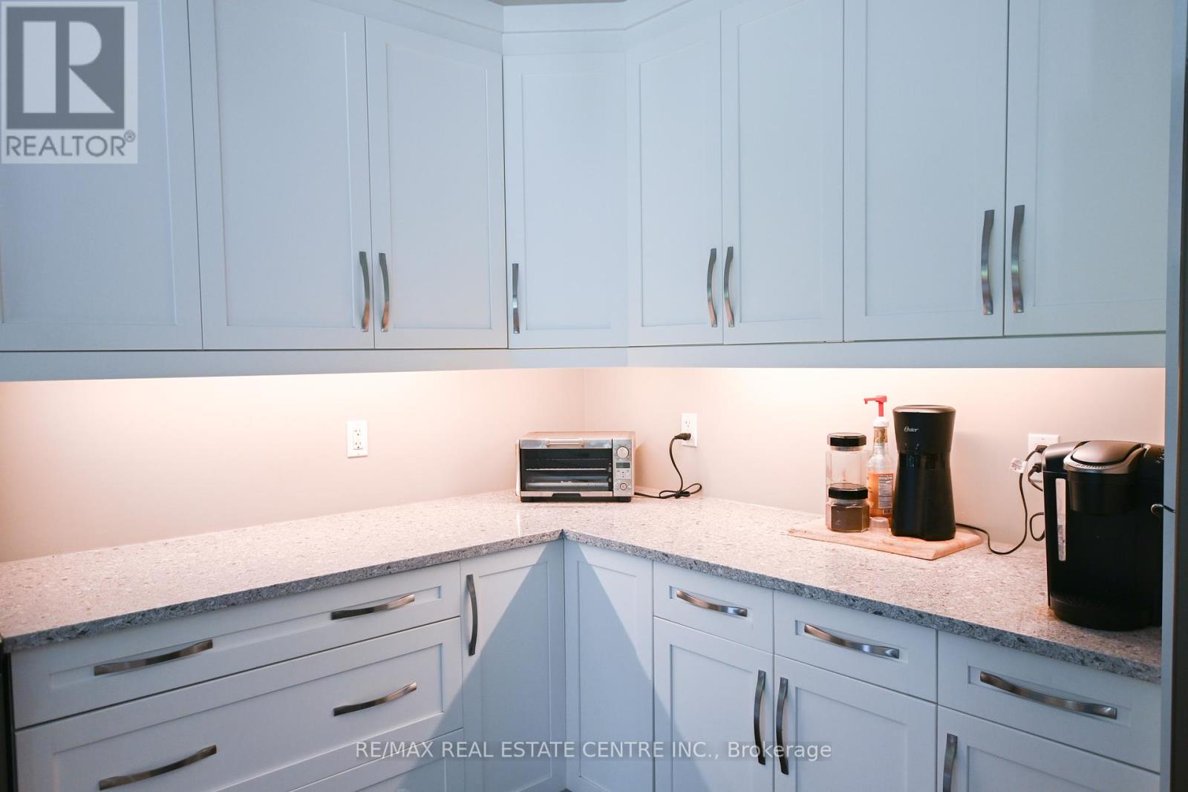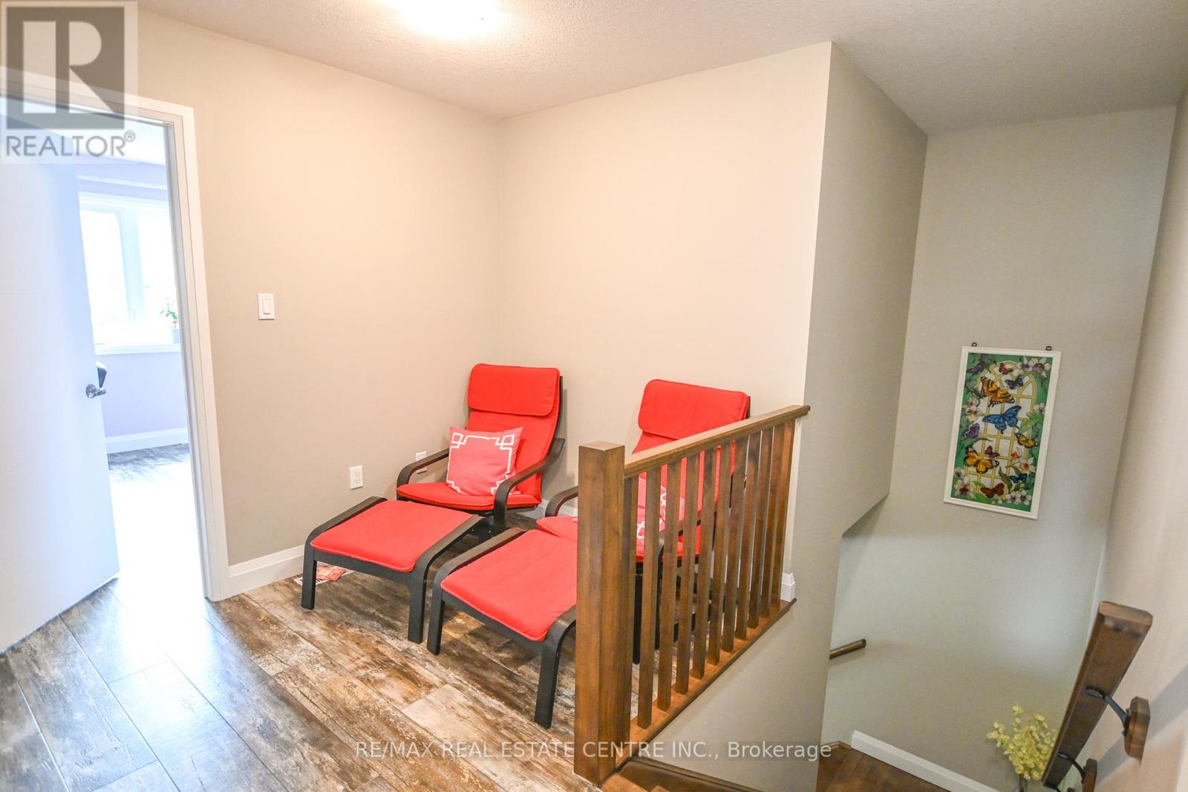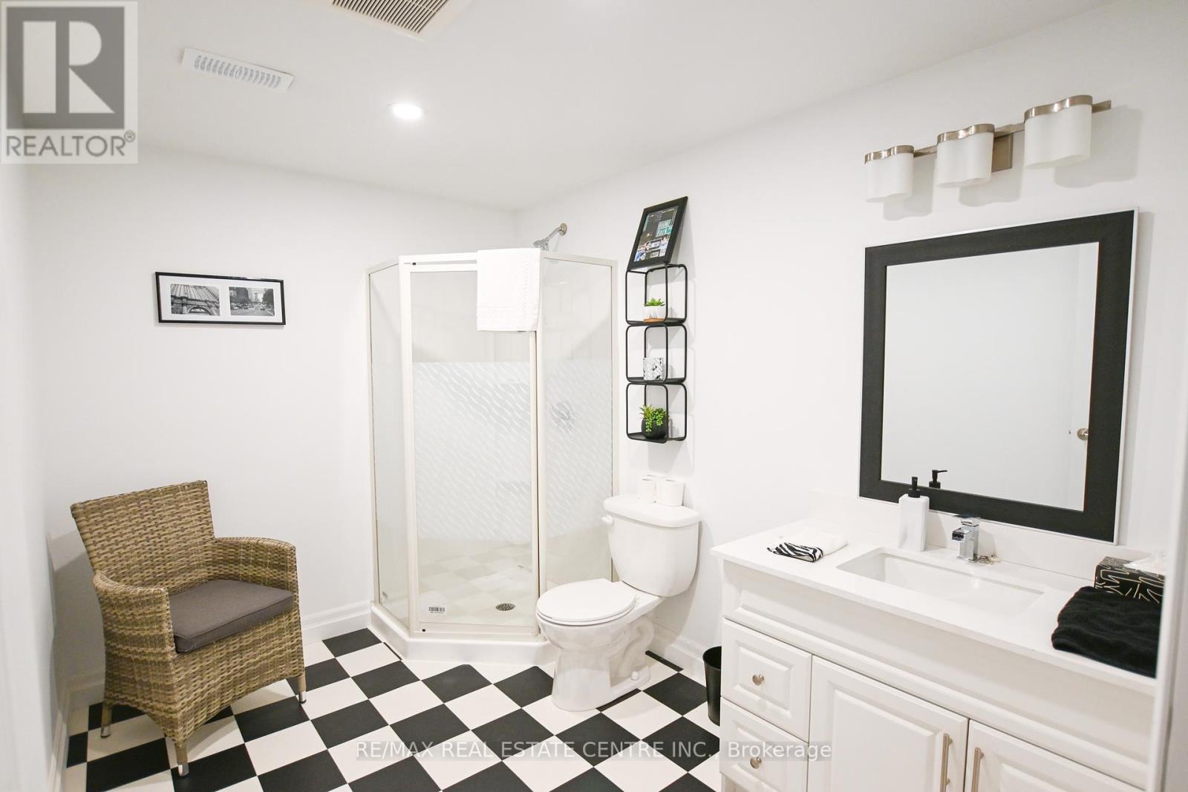6 Bedroom
4 Bathroom
Raised Bungalow
Central Air Conditioning
Forced Air
Landscaped
$1,050,000
Indulge in the ultimate luxury living experience with this custom bungalow, showcasing 4300 sqft of extraordinary finished space. The grand entrance boasts high ceilings, stone finishes, and a large entertainment-ready living area complemented by a chef's kitchen with walk outs to an incredible back yard. The property includes four spacious bedrooms and four bathrooms; two additional bedrooms rooms currently used as a gym and office .The primary and 2nd bedrooms are on the main level as is the large laundry. There is also a large lower level rec room or family room and storage area. The backyard oasis offers a covered patio, privacy trees, and a rock seating area, an expansive grass area with plenty of room for a pool and spa, providing the perfect setting for relaxation and entertainment. The oversized heated garage features three bay doors, ensuring all your vehicle/truck needs are met and ample space for those shop tools and activities. (id:41954)
Property Details
|
MLS® Number
|
X8476104 |
|
Property Type
|
Single Family |
|
Community Name
|
Dundalk |
|
Features
|
Lighting, Carpet Free |
|
Parking Space Total
|
10 |
|
Structure
|
Patio(s) |
Building
|
Bathroom Total
|
4 |
|
Bedrooms Above Ground
|
4 |
|
Bedrooms Below Ground
|
2 |
|
Bedrooms Total
|
6 |
|
Amenities
|
Canopy |
|
Appliances
|
Hot Tub, Dishwasher, Dryer, Microwave, Refrigerator, Stove, Washer |
|
Architectural Style
|
Raised Bungalow |
|
Basement Development
|
Finished |
|
Basement Type
|
N/a (finished) |
|
Construction Style Attachment
|
Detached |
|
Cooling Type
|
Central Air Conditioning |
|
Exterior Finish
|
Stone, Vinyl Siding |
|
Foundation Type
|
Unknown |
|
Heating Fuel
|
Natural Gas |
|
Heating Type
|
Forced Air |
|
Stories Total
|
1 |
|
Type
|
House |
|
Utility Water
|
Municipal Water |
Parking
Land
|
Acreage
|
No |
|
Landscape Features
|
Landscaped |
|
Sewer
|
Sanitary Sewer |
|
Size Irregular
|
90 X 220 Ft |
|
Size Total Text
|
90 X 220 Ft |
Rooms
| Level |
Type |
Length |
Width |
Dimensions |
|
Lower Level |
Bedroom 5 |
4.37 m |
4.42 m |
4.37 m x 4.42 m |
|
Lower Level |
Bedroom |
3.17 m |
3.23 m |
3.17 m x 3.23 m |
|
Main Level |
Kitchen |
6.94 m |
4.88 m |
6.94 m x 4.88 m |
|
Main Level |
Living Room |
5.74 m |
5.33 m |
5.74 m x 5.33 m |
|
Main Level |
Laundry Room |
3.42 m |
2.054 m |
3.42 m x 2.054 m |
|
Main Level |
Primary Bedroom |
4.77 m |
3.57 m |
4.77 m x 3.57 m |
|
Main Level |
Bathroom |
2.55 m |
2.5 m |
2.55 m x 2.5 m |
|
Main Level |
Bedroom 2 |
3.61 m |
3.19 m |
3.61 m x 3.19 m |
|
Main Level |
Bathroom |
2.5 m |
1.81 m |
2.5 m x 1.81 m |
|
Upper Level |
Bedroom 3 |
4.49 m |
3.32 m |
4.49 m x 3.32 m |
|
Upper Level |
Bedroom 4 |
4.56 m |
3.32 m |
4.56 m x 3.32 m |
|
Upper Level |
Bathroom |
3.31 m |
1.76 m |
3.31 m x 1.76 m |
Utilities
https://www.realtor.ca/real-estate/27088783/71-mill-street-southgate-dundalk








































