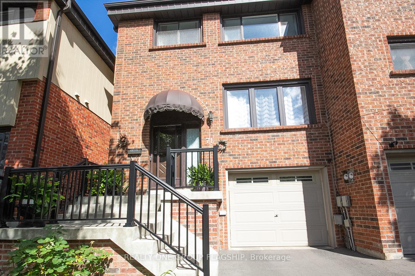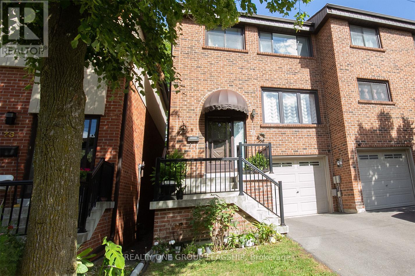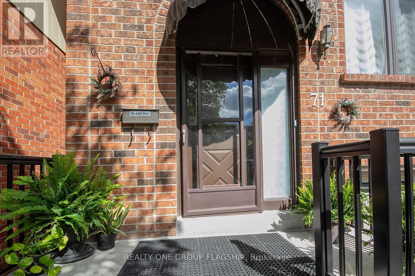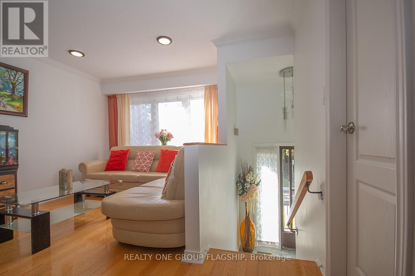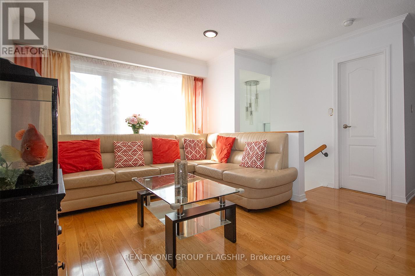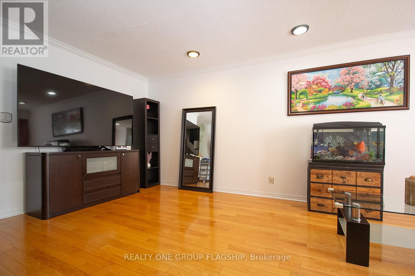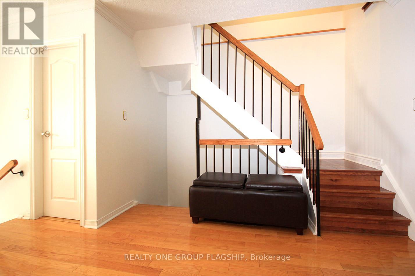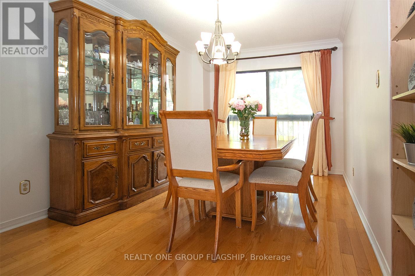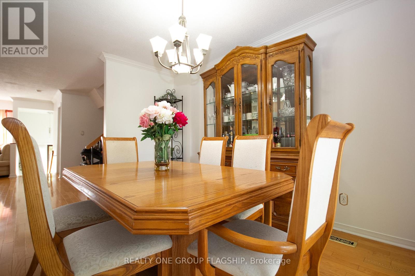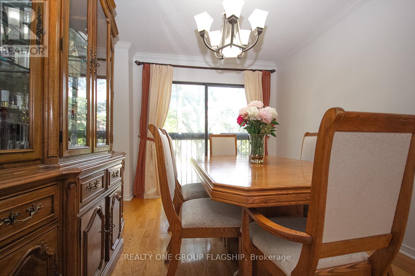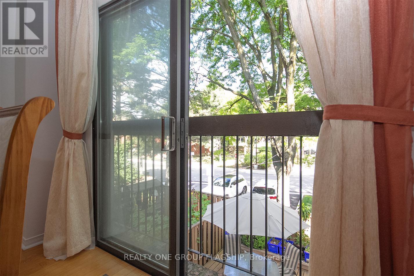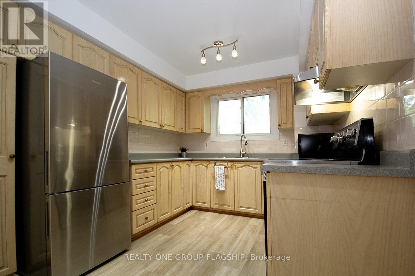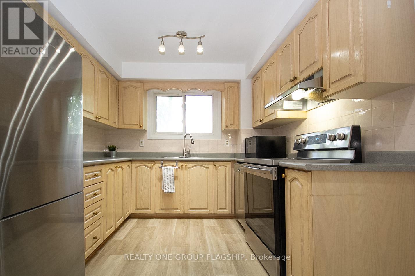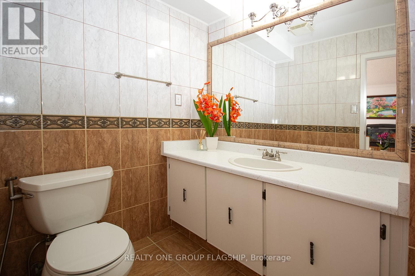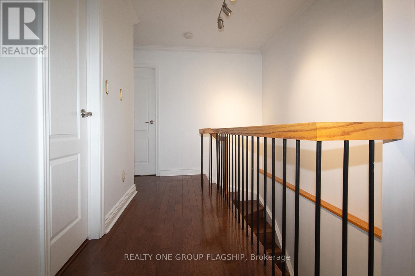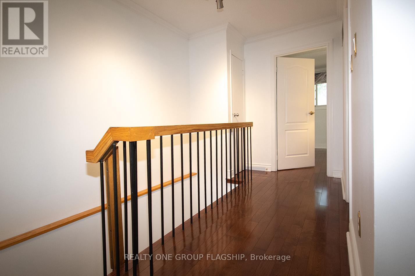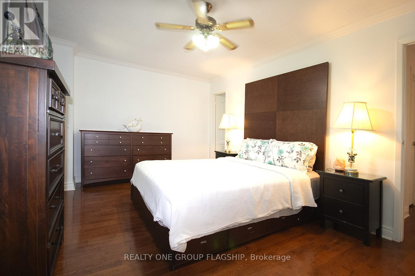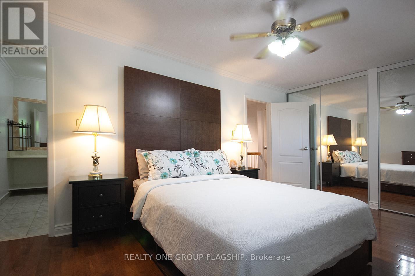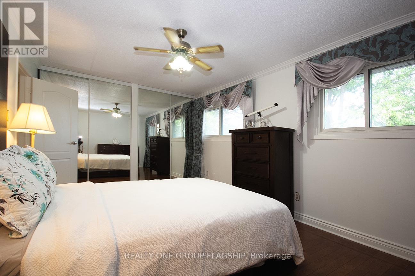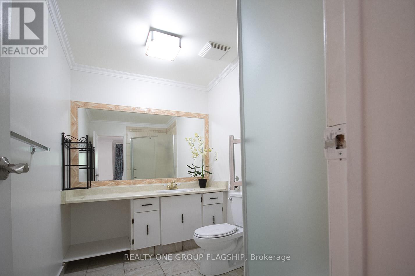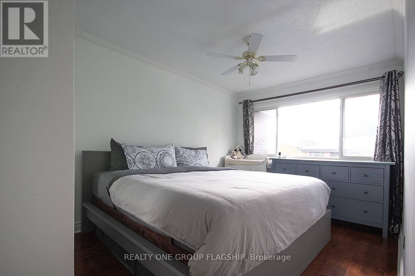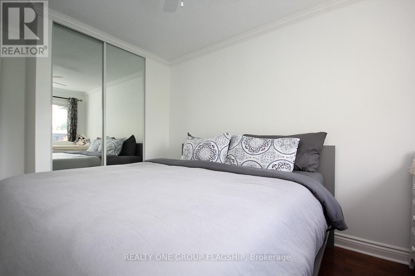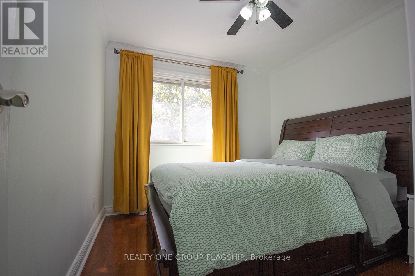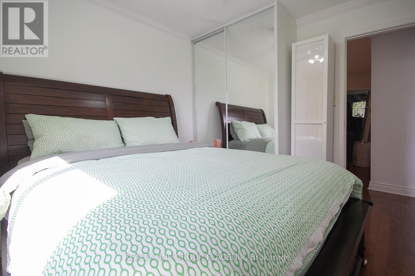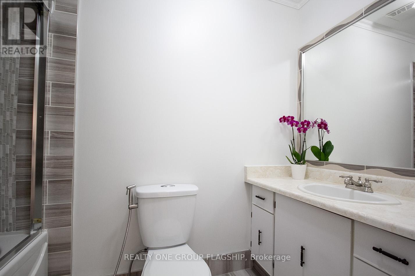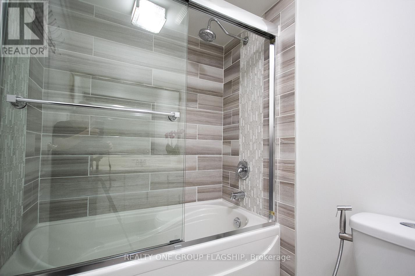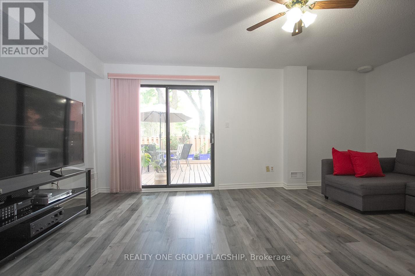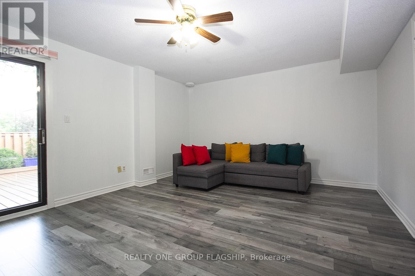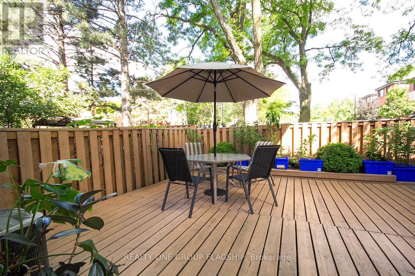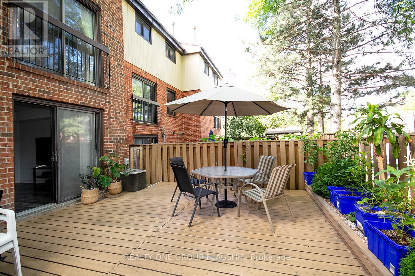71 Maple Branch Path Toronto (Kingsview Village-The Westway), Ontario M9P 3T4
3 Bedroom
3 Bathroom
1800 - 1999 sqft
Central Air Conditioning
Forced Air
$749,000Maintenance, Common Area Maintenance, Insurance
$675 Monthly
Maintenance, Common Area Maintenance, Insurance
$675 MonthlyWelcome to this beautiful townhouse! Featuring a spacious living room, a bright dining area with a Juliet balcony overlooking the backyard and a well designed layout perfect for family living. This home offers 3 generous bedrooms, 2 full washrooms and a large powder room. The finished walkout basement provides access to the garage and walkout to private patio. Enjoy a big backyard perfect for barbecues and outdoor gatherings. Walking distance to shopping(No frills), schools, parks and bus stops. Minutes to airport, highway 401,409 and 427. Maintenance includes cable and internet. (id:41954)
Open House
This property has open houses!
October
26
Sunday
Starts at:
2:00 pm
Ends at:4:00 pm
Property Details
| MLS® Number | W12479684 |
| Property Type | Single Family |
| Community Name | Kingsview Village-The Westway |
| Community Features | Pets Allowed With Restrictions |
| Equipment Type | Water Heater |
| Features | Balcony, Carpet Free |
| Parking Space Total | 2 |
| Rental Equipment Type | Water Heater |
| Structure | Patio(s) |
Building
| Bathroom Total | 3 |
| Bedrooms Above Ground | 3 |
| Bedrooms Total | 3 |
| Age | 31 To 50 Years |
| Appliances | Dishwasher, Dryer, Garage Door Opener, Stove, Washer, Window Coverings, Refrigerator |
| Basement Development | Finished |
| Basement Features | Walk Out |
| Basement Type | N/a (finished) |
| Cooling Type | Central Air Conditioning |
| Exterior Finish | Brick Facing |
| Flooring Type | Hardwood, Vinyl |
| Foundation Type | Concrete |
| Half Bath Total | 1 |
| Heating Fuel | Natural Gas |
| Heating Type | Forced Air |
| Stories Total | 2 |
| Size Interior | 1800 - 1999 Sqft |
| Type | Row / Townhouse |
Parking
| Attached Garage | |
| Garage |
Land
| Acreage | No |
Rooms
| Level | Type | Length | Width | Dimensions |
|---|---|---|---|---|
| Second Level | Primary Bedroom | 16.73 m | 11.15 m | 16.73 m x 11.15 m |
| Second Level | Bedroom 2 | 10.17 m | 9.84 m | 10.17 m x 9.84 m |
| Second Level | Bedroom 3 | 13.78 m | 8.86 m | 13.78 m x 8.86 m |
| Basement | Family Room | 17.39 m | 11.15 m | 17.39 m x 11.15 m |
| Main Level | Living Room | 20.67 m | 12.8 m | 20.67 m x 12.8 m |
| Main Level | Dining Room | 13.45 m | 9.19 m | 13.45 m x 9.19 m |
| Main Level | Kitchen | 13.12 m | 8.86 m | 13.12 m x 8.86 m |
Interested?
Contact us for more information
