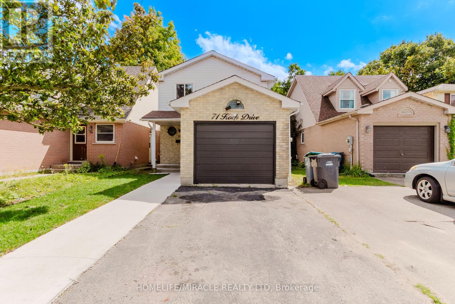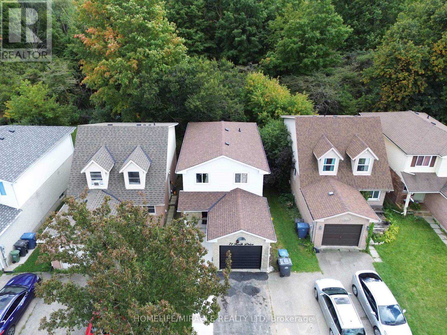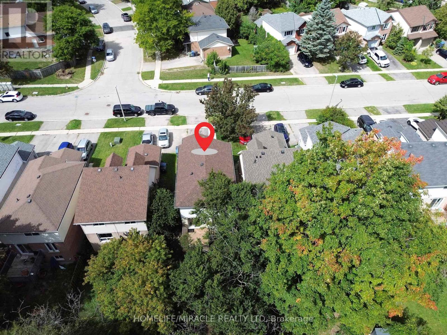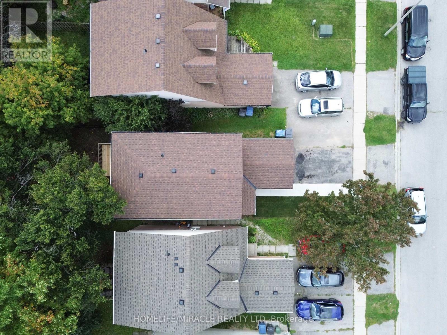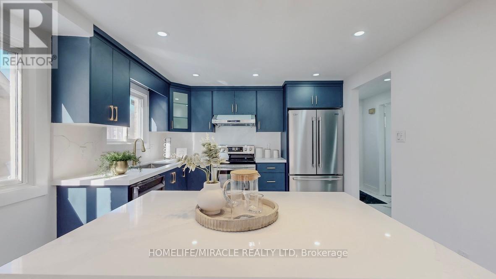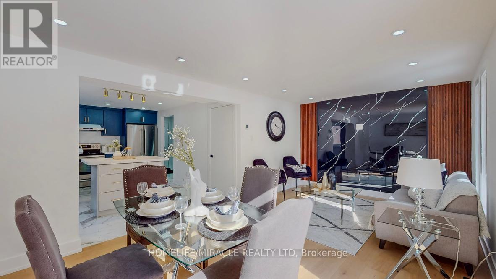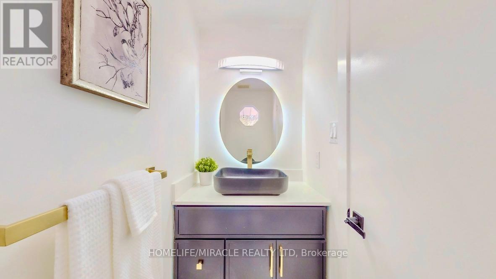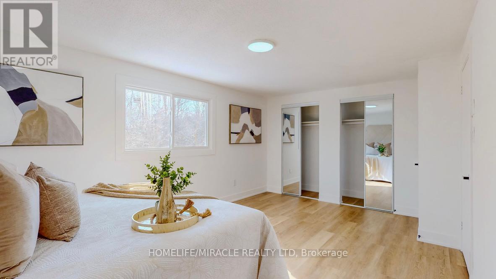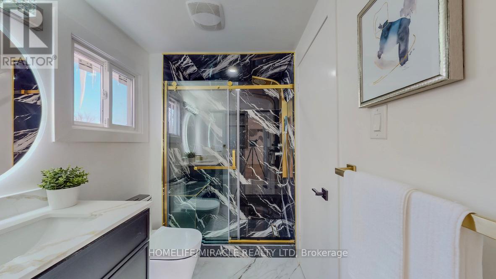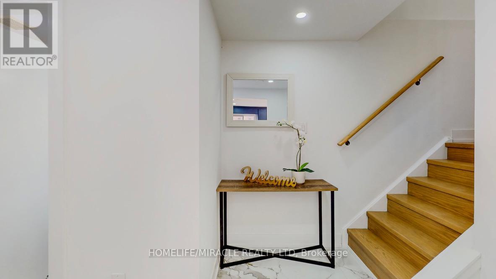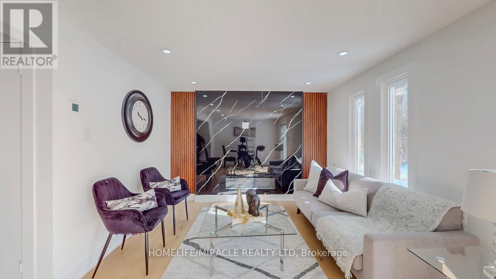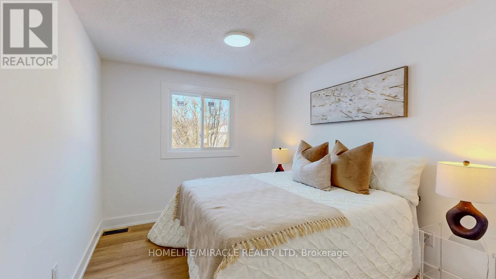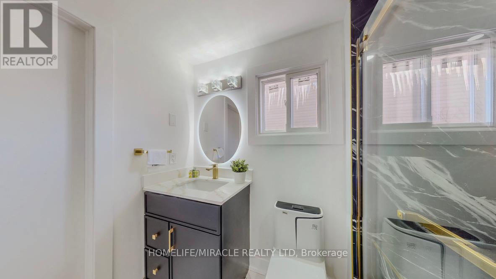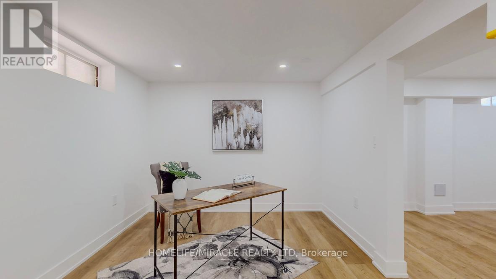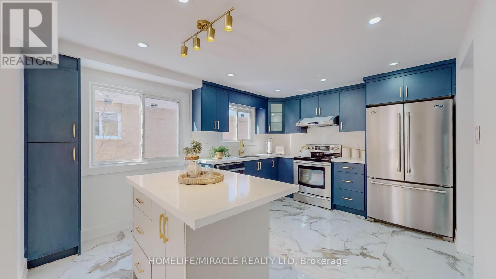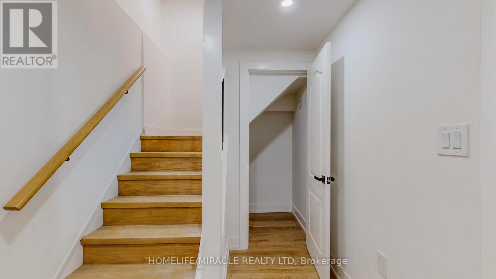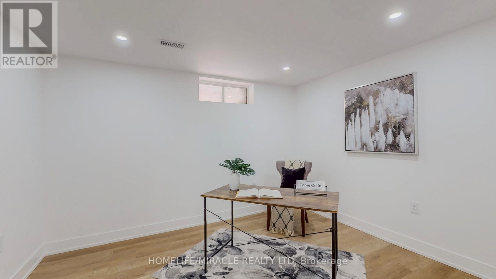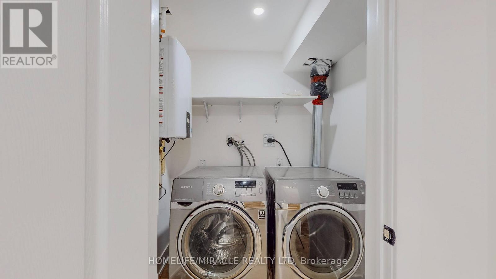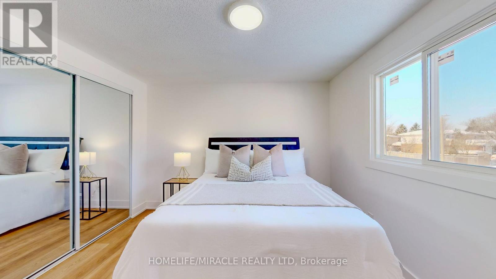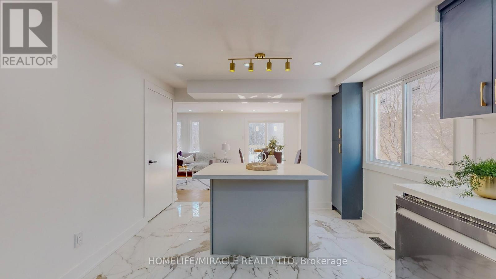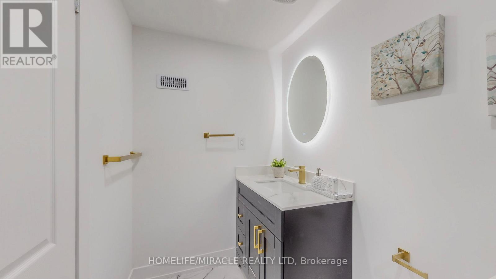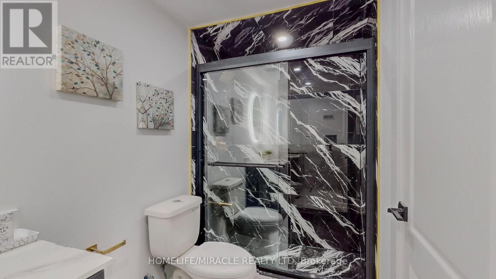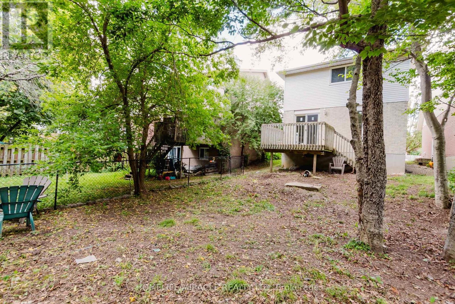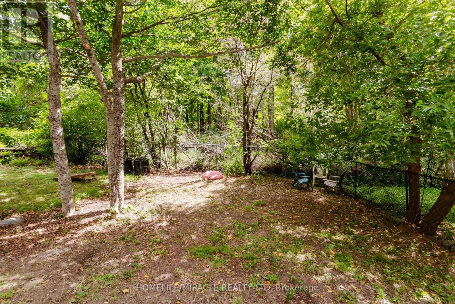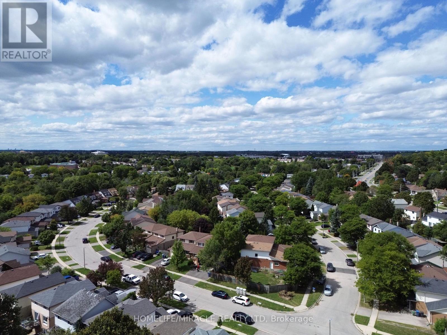4 Bedroom
3 Bathroom
1100 - 1500 sqft
Fireplace
Central Air Conditioning
Forced Air
$849,000
Stunning Renovated Home Backing onto Hanlon Creek Legal Basement Suite Approx. 2,000 Sq Ft of Living Space. Upon arriving at 71 Koch Drive, you will be impressed by the beautifully landscaped front yard and backing to ravine lot. Entering the front door, you will find a spacious powder room and a large double closet. Moving on, you will walk into the open-concept living room, kitchen, and large dining area backing onto a ravine lot complete with a elevated deck. Back inside, the chef's kitchen features beautiful cabinetry with lots of storage, counter space, and a large island, great for entertaining. The kitchen also features stainless steel appliances including a new dishwasher, and a new refrigerator. Upstairs, the second floor features a large primary suite with his/her closet. Two more generously sized bedrooms, 3 pc bath, and extra storage completes this level. The fully legal, city-approved basement suite offers potential for rental income. New windows and patio door (2025) (id:41954)
Property Details
|
MLS® Number
|
X12395842 |
|
Property Type
|
Single Family |
|
Community Name
|
Kortright West |
|
Equipment Type
|
Water Heater |
|
Features
|
Carpet Free, In-law Suite |
|
Parking Space Total
|
4 |
|
Rental Equipment Type
|
Water Heater |
Building
|
Bathroom Total
|
3 |
|
Bedrooms Above Ground
|
3 |
|
Bedrooms Below Ground
|
1 |
|
Bedrooms Total
|
4 |
|
Appliances
|
Water Heater, Dishwasher, Dryer, Stove, Washer, Refrigerator |
|
Basement Development
|
Finished |
|
Basement Type
|
N/a (finished) |
|
Construction Style Attachment
|
Detached |
|
Cooling Type
|
Central Air Conditioning |
|
Exterior Finish
|
Brick, Vinyl Siding |
|
Fireplace Present
|
Yes |
|
Fireplace Total
|
1 |
|
Flooring Type
|
Hardwood, Laminate, Tile |
|
Foundation Type
|
Concrete |
|
Half Bath Total
|
1 |
|
Heating Fuel
|
Electric |
|
Heating Type
|
Forced Air |
|
Stories Total
|
2 |
|
Size Interior
|
1100 - 1500 Sqft |
|
Type
|
House |
|
Utility Water
|
Municipal Water |
Parking
Land
|
Acreage
|
No |
|
Sewer
|
Sanitary Sewer |
|
Size Depth
|
114 Ft ,6 In |
|
Size Frontage
|
30 Ft |
|
Size Irregular
|
30 X 114.5 Ft |
|
Size Total Text
|
30 X 114.5 Ft |
Rooms
| Level |
Type |
Length |
Width |
Dimensions |
|
Second Level |
Primary Bedroom |
4.9 m |
3.4 m |
4.9 m x 3.4 m |
|
Second Level |
Bedroom 2 |
3.96 m |
2.85 m |
3.96 m x 2.85 m |
|
Second Level |
Bedroom 3 |
3.95 m |
2.45 m |
3.95 m x 2.45 m |
|
Second Level |
Bathroom |
2.17 m |
1.65 m |
2.17 m x 1.65 m |
|
Basement |
Laundry Room |
1.95 m |
1.4 m |
1.95 m x 1.4 m |
|
Basement |
Bathroom |
3.05 m |
1.52 m |
3.05 m x 1.52 m |
|
Basement |
Bedroom |
3.05 m |
3.66 m |
3.05 m x 3.66 m |
|
Main Level |
Living Room |
5.67 m |
3.08 m |
5.67 m x 3.08 m |
|
Main Level |
Kitchen |
4.6 m |
3.3 m |
4.6 m x 3.3 m |
|
Main Level |
Bathroom |
1.86 m |
0.92 m |
1.86 m x 0.92 m |
https://www.realtor.ca/real-estate/28845919/71-koch-drive-guelph-kortright-west-kortright-west
