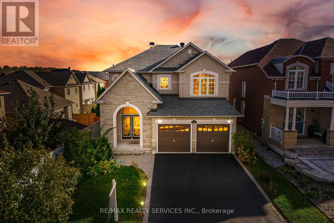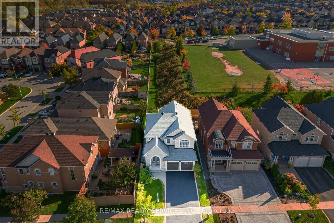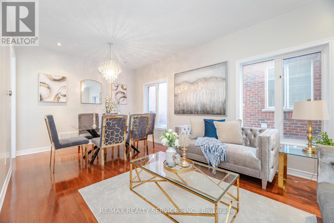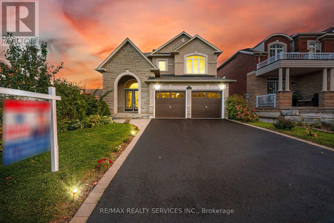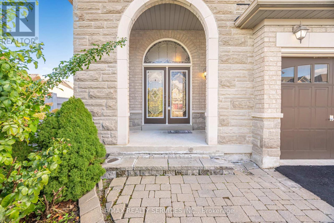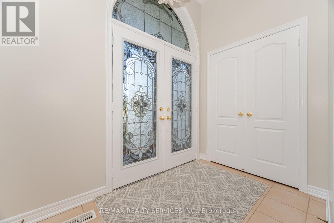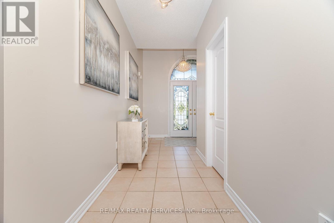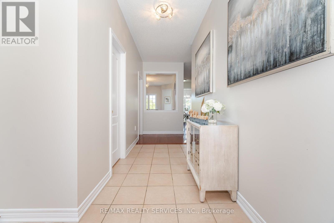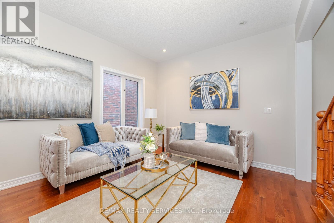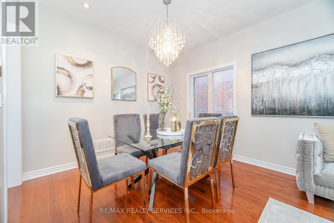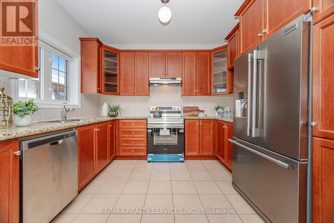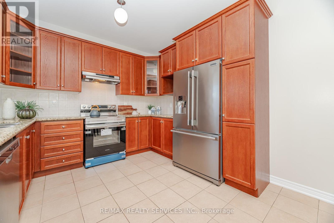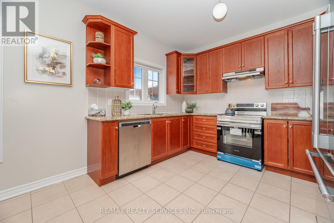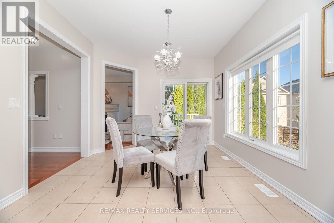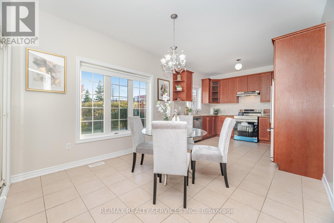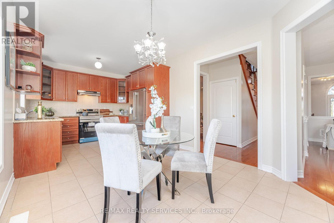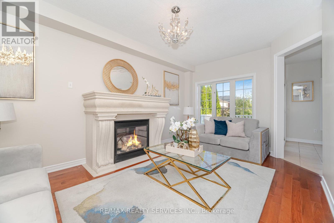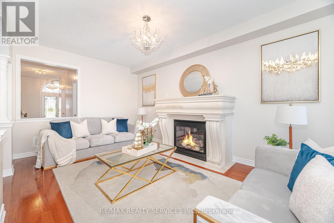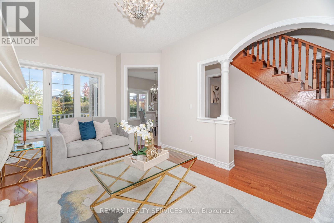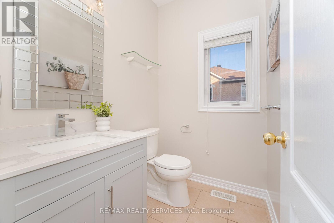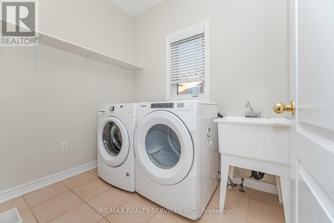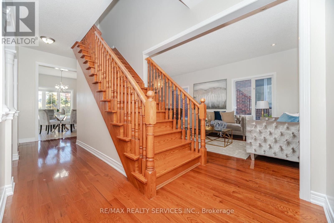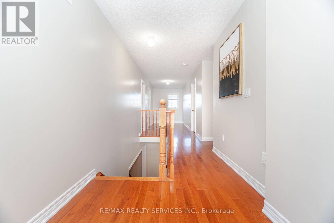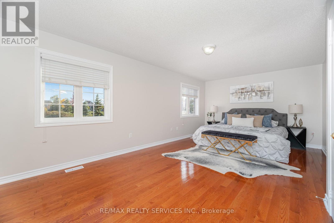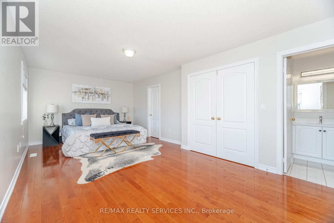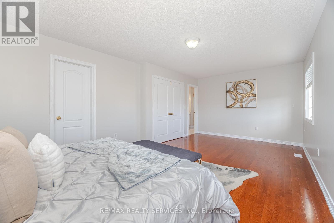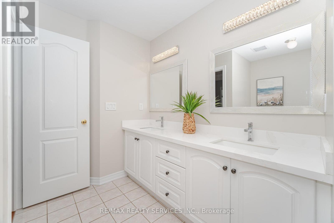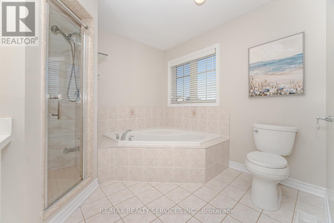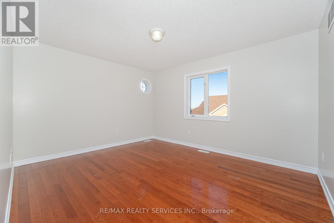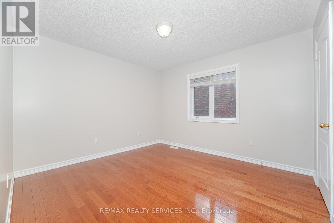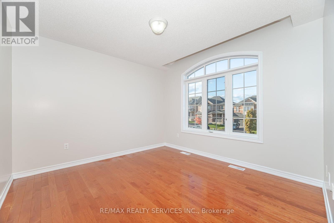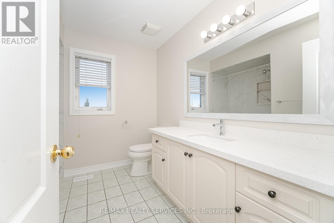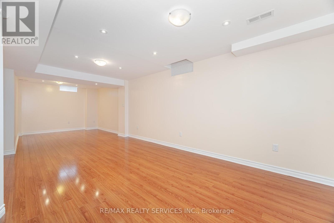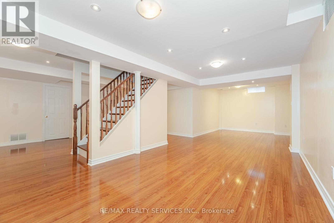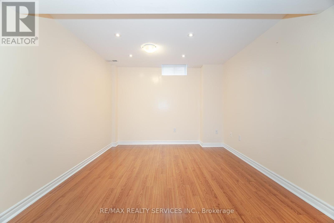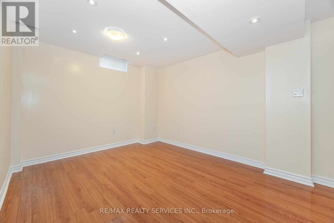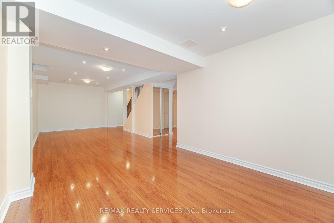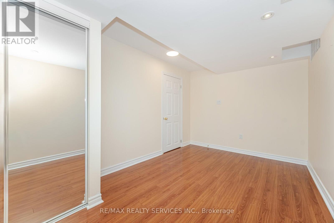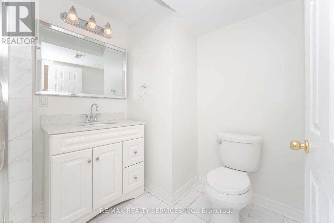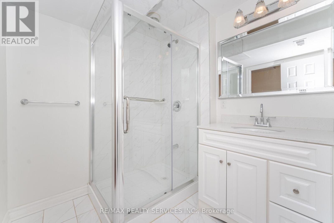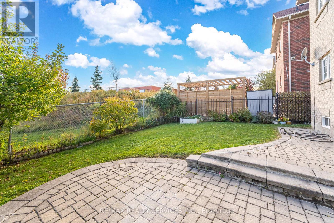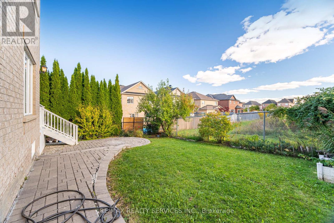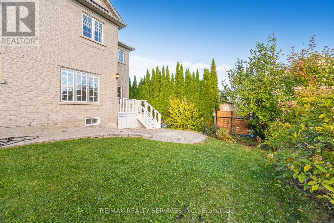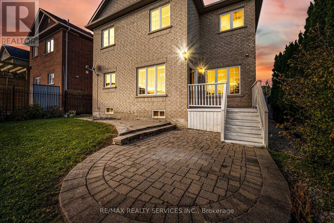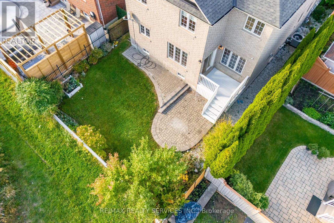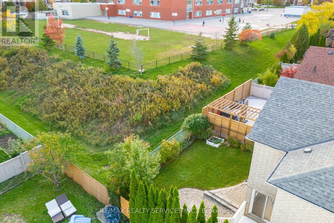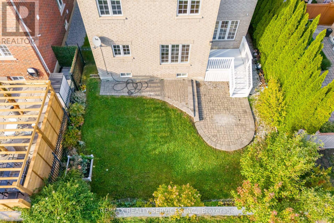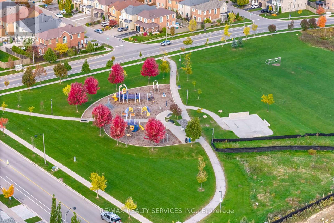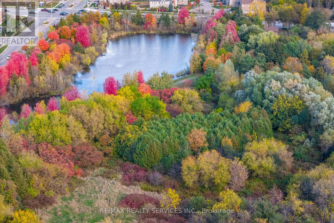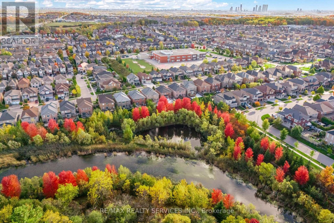6 Bedroom
4 Bathroom
2000 - 2500 sqft
Fireplace
Central Air Conditioning
Forced Air
$1,599,900
//Backing On To Open Space// **First Owners** Immaculate 4+2 Bedrooms Detached House In The Prestigious Community Of Patterson!! No Direct Rear Neighbors!! Shows 10/10! Sun-Filled Must View House! Grand Double Door Main Entry! Separate Living/Dining/Family Rooms! Family Room With Custom Mantle & Gas Operated Fire-Place! Hardwood Flooring In Main & 2nd Floors* Family Size Kitchen With S/S Appliances, Backsplash & Overlooking Backyard! 4 Spacious Bedrooms Including Master Bedrooms With Walk-In Closet & Ensuite** Finished Basement With 2 Bedrooms, Full Washroom & Recreation Area! 5 Minutes From Maple Go Station, With Easy Access To Highways 400, 407, Close To Highways 400 & 407, Nearly 40 Schools & Over 25 Parks. Located In One Of Most Sought-After Family Neighborhoods! Steps From Top-Rated Schools, Scenic Parks, Playgrounds & Community Centers! (id:41954)
Property Details
|
MLS® Number
|
N12473136 |
|
Property Type
|
Single Family |
|
Community Name
|
Patterson |
|
Equipment Type
|
Air Conditioner, Furnace |
|
Parking Space Total
|
4 |
|
Rental Equipment Type
|
Air Conditioner, Furnace |
Building
|
Bathroom Total
|
4 |
|
Bedrooms Above Ground
|
4 |
|
Bedrooms Below Ground
|
2 |
|
Bedrooms Total
|
6 |
|
Appliances
|
Dishwasher, Dryer, Garage Door Opener, Hood Fan, Stove, Water Heater - Tankless, Washer, Window Coverings, Refrigerator |
|
Basement Development
|
Finished |
|
Basement Type
|
N/a (finished) |
|
Construction Style Attachment
|
Detached |
|
Cooling Type
|
Central Air Conditioning |
|
Exterior Finish
|
Brick, Stone |
|
Fireplace Present
|
Yes |
|
Flooring Type
|
Laminate, Ceramic, Hardwood |
|
Half Bath Total
|
1 |
|
Heating Fuel
|
Natural Gas |
|
Heating Type
|
Forced Air |
|
Stories Total
|
2 |
|
Size Interior
|
2000 - 2500 Sqft |
|
Type
|
House |
|
Utility Water
|
Municipal Water |
Parking
Land
|
Acreage
|
No |
|
Sewer
|
Sanitary Sewer |
|
Size Depth
|
105 Ft |
|
Size Frontage
|
41 Ft |
|
Size Irregular
|
41 X 105 Ft |
|
Size Total Text
|
41 X 105 Ft |
Rooms
| Level |
Type |
Length |
Width |
Dimensions |
|
Second Level |
Primary Bedroom |
|
|
Measurements not available |
|
Second Level |
Bedroom 2 |
|
|
Measurements not available |
|
Second Level |
Bedroom 3 |
|
|
Measurements not available |
|
Second Level |
Bedroom 4 |
|
|
Measurements not available |
|
Basement |
Bedroom |
|
|
Measurements not available |
|
Basement |
Bedroom 2 |
|
|
Measurements not available |
|
Basement |
Bathroom |
|
|
Measurements not available |
|
Basement |
Recreational, Games Room |
|
|
Measurements not available |
|
Main Level |
Living Room |
|
|
Measurements not available |
|
Main Level |
Dining Room |
|
|
Measurements not available |
|
Main Level |
Family Room |
|
|
Measurements not available |
|
Main Level |
Kitchen |
|
|
Measurements not available |
|
Main Level |
Eating Area |
|
|
Measurements not available |
|
Main Level |
Laundry Room |
|
|
Measurements not available |
https://www.realtor.ca/real-estate/29013199/71-ivy-glen-drive-vaughan-patterson-patterson
