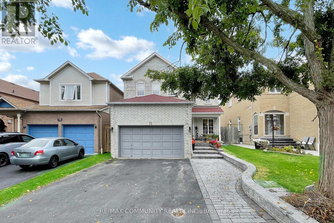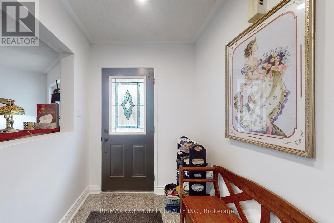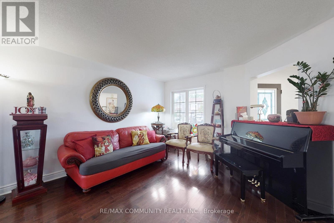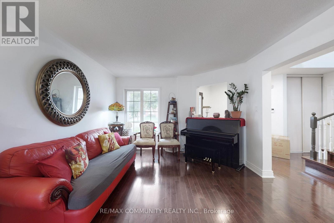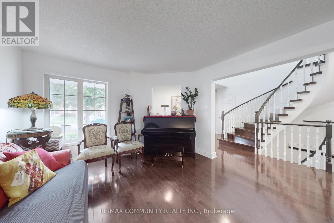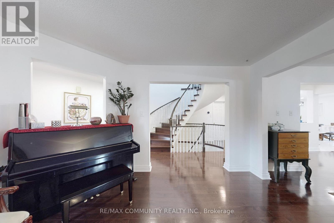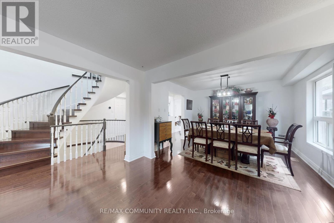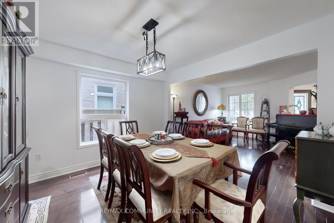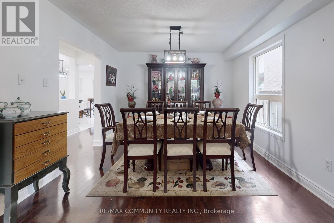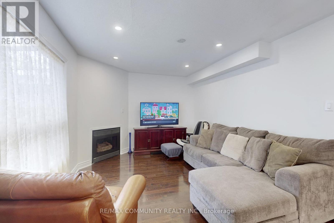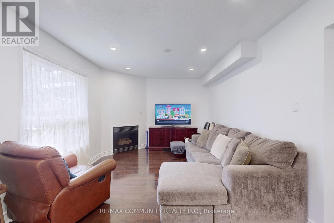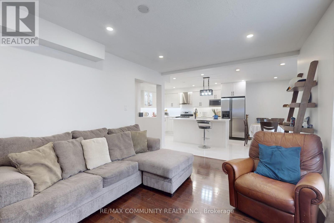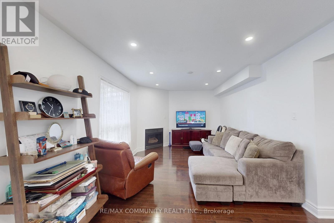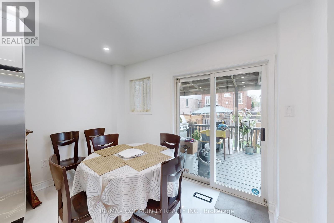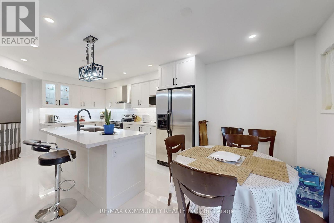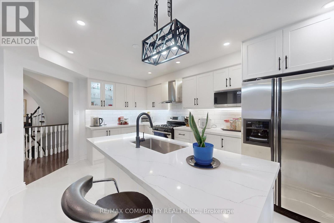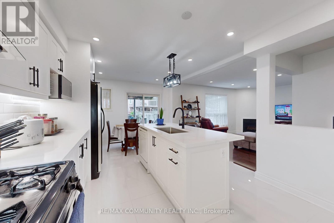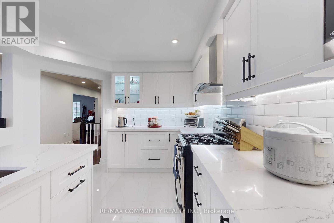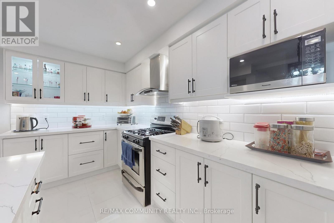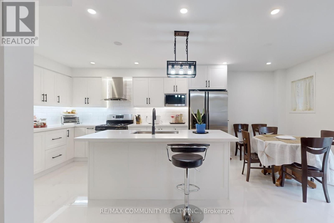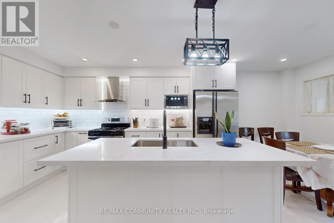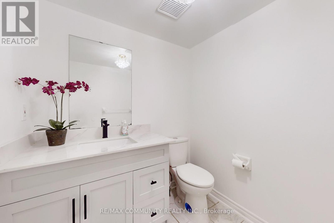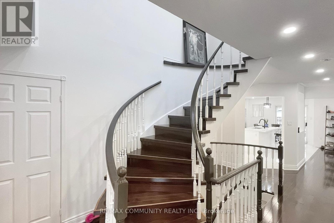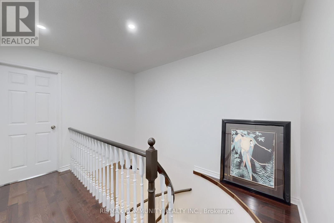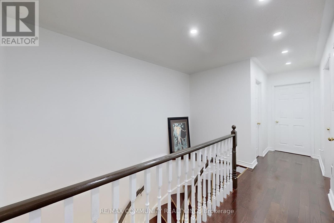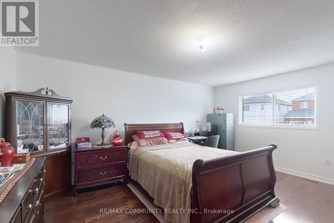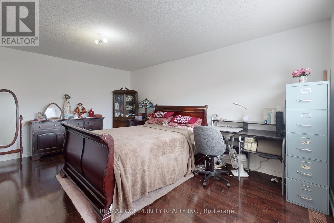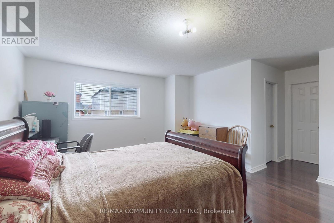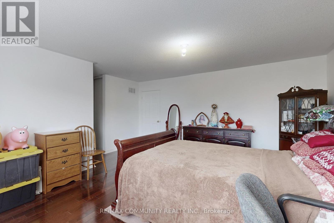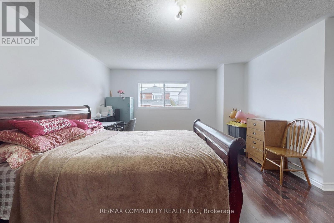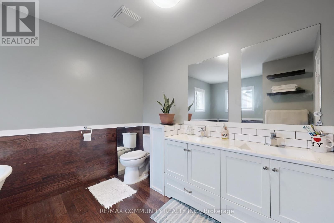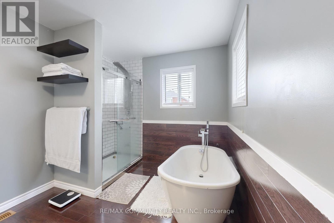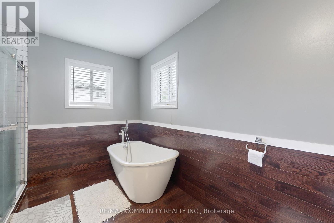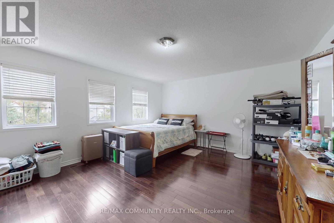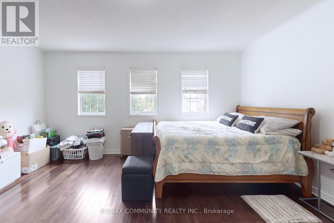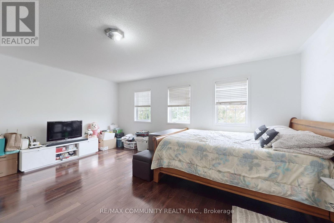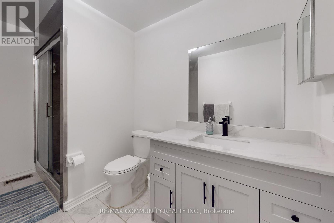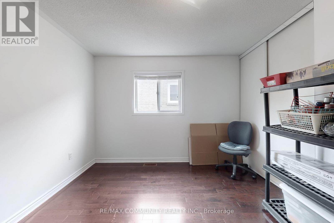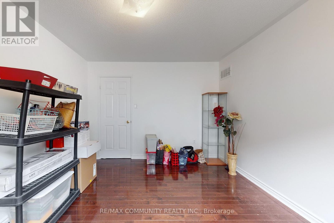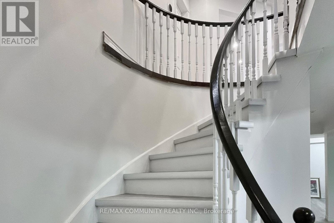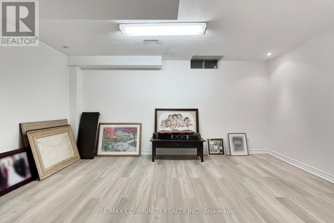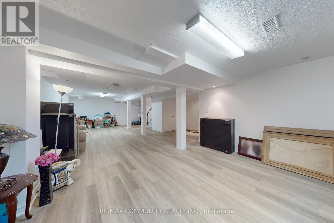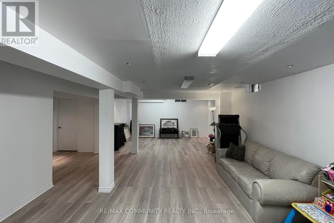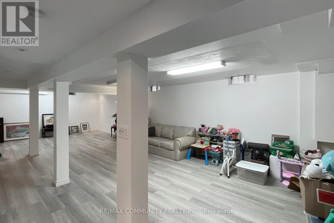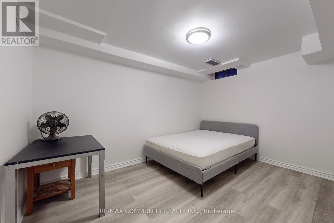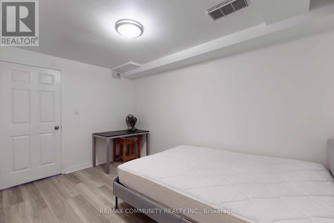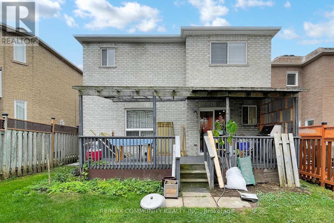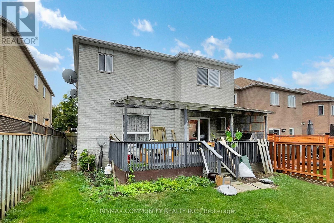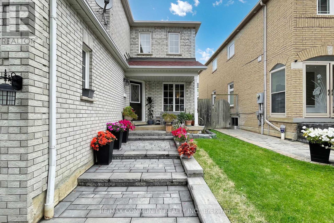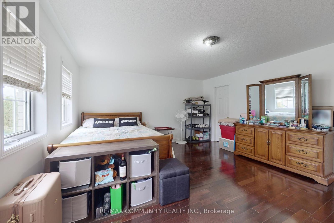71 Hibbard Drive Ajax (Central), Ontario L1Z 1J8
5 Bedroom
3 Bathroom
2500 - 3000 sqft
Fireplace
Central Air Conditioning
Forced Air
$1,199,000
Absolutely Gorgeous Detached Home located in heart of Ajax. New Renovated Custom Kitchenwith Backsplash,Kitchen Island Countertops,New Ceramic tiles,Hardwood Floor allThroughout.The Breakfast Area Walks Out To A Large Deck Perfect For Entertaining. FinishedBasement with Laminated floor all Throughout. Attic insulation (2022) Furnace (2022) AC(2022) Hot Water Tank Owned. New Interlocking in the front yard. Freshly Painted, And MuchMore. Located In A Desirable, Family-Friendly Neighbourhood Close To Schools, Parks,Shopping, Hwy 401/412, Ajax GO, Community Centres. (id:41954)
Property Details
| MLS® Number | E12428582 |
| Property Type | Single Family |
| Community Name | Central |
| Parking Space Total | 6 |
Building
| Bathroom Total | 3 |
| Bedrooms Above Ground | 4 |
| Bedrooms Below Ground | 1 |
| Bedrooms Total | 5 |
| Appliances | Garage Door Opener Remote(s), All, Dishwasher, Dryer, Hood Fan, Stove, Washer, Refrigerator |
| Basement Development | Finished |
| Basement Type | N/a (finished) |
| Construction Status | Insulation Upgraded |
| Construction Style Attachment | Detached |
| Cooling Type | Central Air Conditioning |
| Exterior Finish | Brick |
| Fireplace Present | Yes |
| Flooring Type | Hardwood, Porcelain Tile |
| Foundation Type | Concrete |
| Half Bath Total | 1 |
| Heating Fuel | Natural Gas |
| Heating Type | Forced Air |
| Stories Total | 2 |
| Size Interior | 2500 - 3000 Sqft |
| Type | House |
| Utility Water | Municipal Water |
Parking
| Garage |
Land
| Acreage | No |
| Sewer | Sanitary Sewer |
| Size Depth | 109 Ft ,10 In |
| Size Frontage | 35 Ft ,1 In |
| Size Irregular | 35.1 X 109.9 Ft |
| Size Total Text | 35.1 X 109.9 Ft |
Rooms
| Level | Type | Length | Width | Dimensions |
|---|---|---|---|---|
| Second Level | Primary Bedroom | 5.06 m | 4.75 m | 5.06 m x 4.75 m |
| Second Level | Bedroom 2 | 4.35 m | 5.19 m | 4.35 m x 5.19 m |
| Second Level | Bedroom 3 | 3.68 m | 3.15 m | 3.68 m x 3.15 m |
| Second Level | Bedroom 4 | 3.75 m | 3.33 m | 3.75 m x 3.33 m |
| Main Level | Living Room | 3.96 m | 3.61 m | 3.96 m x 3.61 m |
| Main Level | Dining Room | 3.61 m | 3.25 m | 3.61 m x 3.25 m |
| Main Level | Family Room | 4.99 m | 3.25 m | 4.99 m x 3.25 m |
| Main Level | Kitchen | 3.46 m | 3.25 m | 3.46 m x 3.25 m |
| Main Level | Eating Area | 3.46 m | 3.15 m | 3.46 m x 3.15 m |
https://www.realtor.ca/real-estate/28917168/71-hibbard-drive-ajax-central-central
Interested?
Contact us for more information
