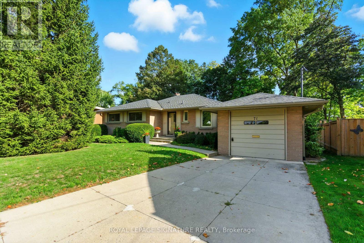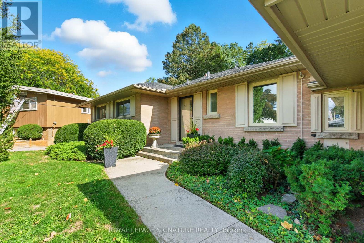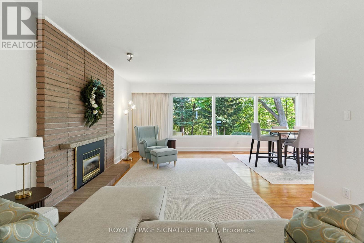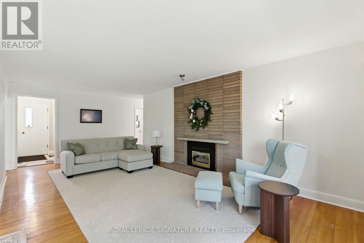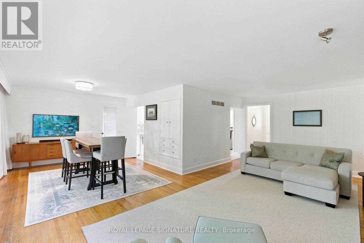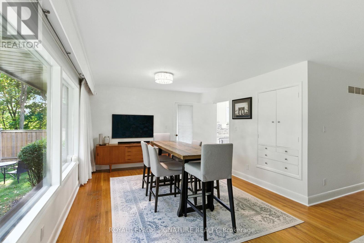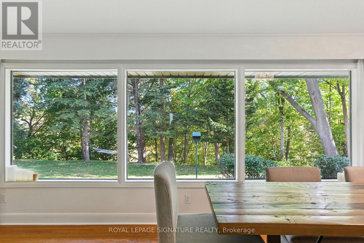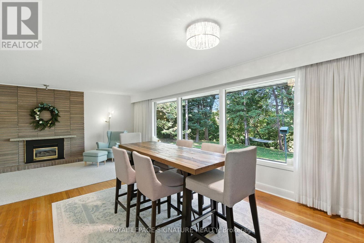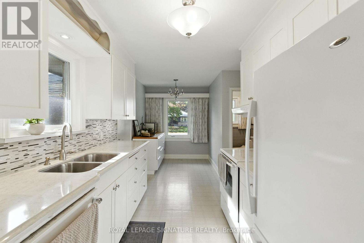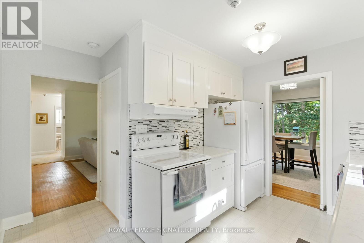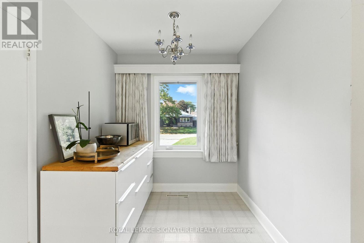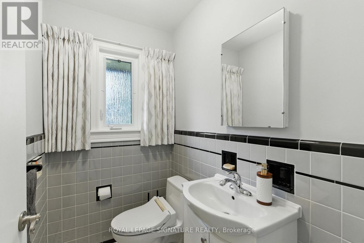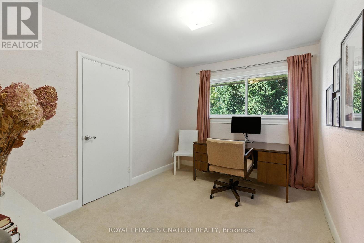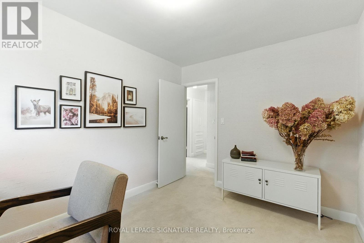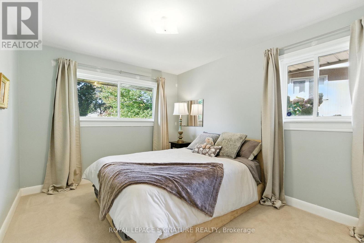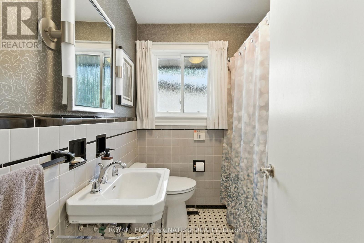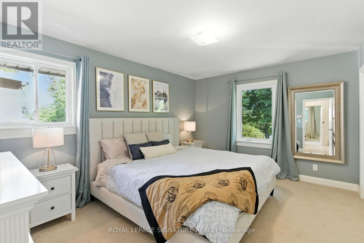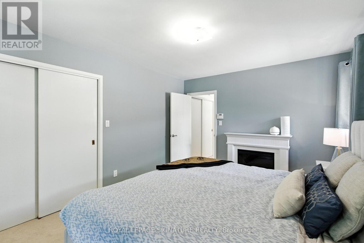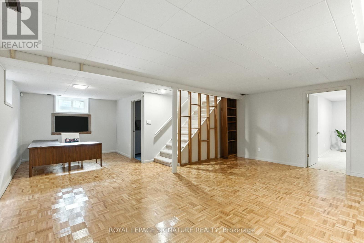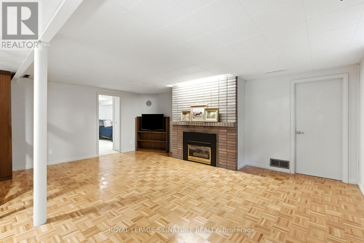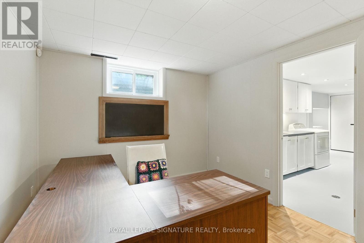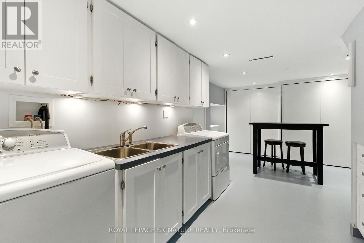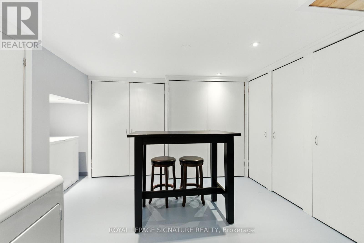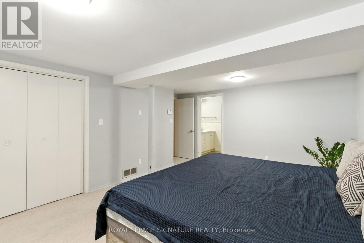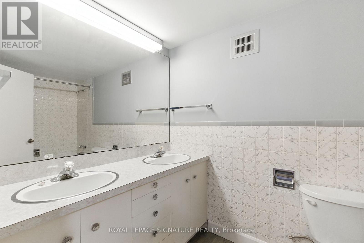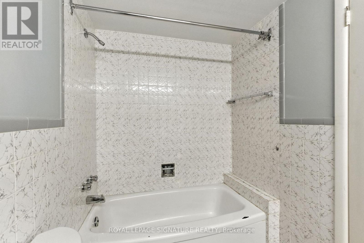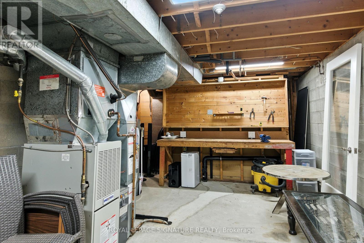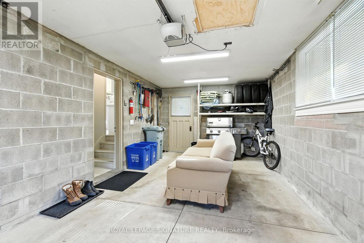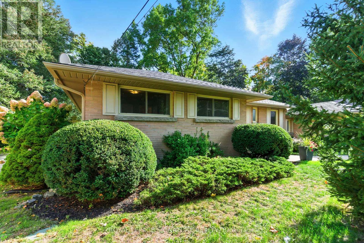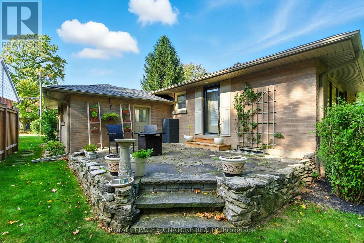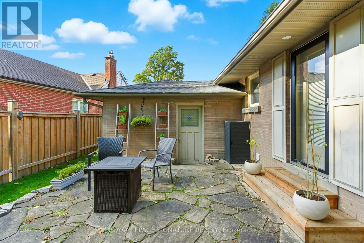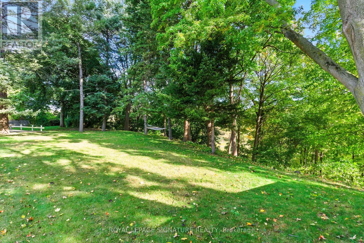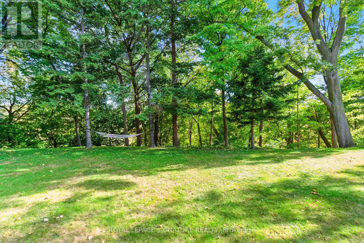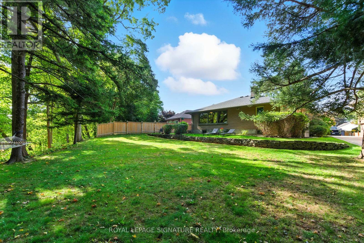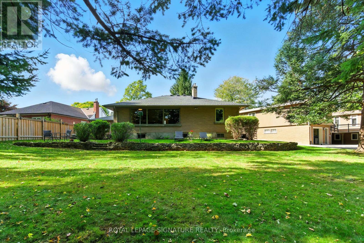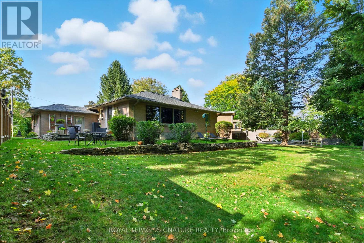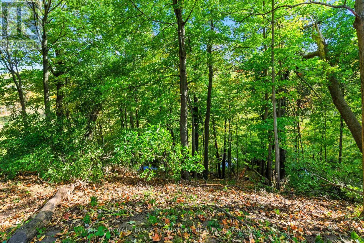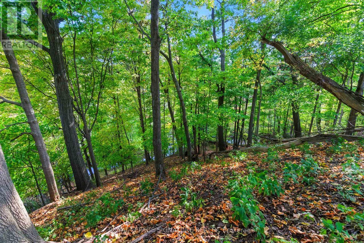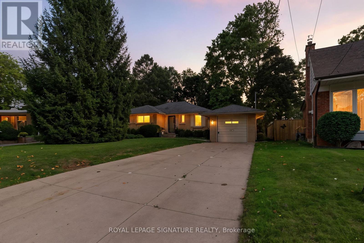4 Bedroom
3 Bathroom
1100 - 1500 sqft
Bungalow
Fireplace
Central Air Conditioning
Forced Air
$992,000
Nestled in the highly sought-after University Gardens neighbourhood, this well-maintained mid-century modern bungalow backs onto a wooded ravine offering privacy and a serene forested setting. Enjoy peaceful, nature-filled views and visits from local wildlife. The bright main level is approx 1400 sqft w/ 3 bedrooms, 2 baths, main-floor primary suite, eat-in kitchen, dining room and a cozy living area including a fireplace. The finished lower level includes a large rec room w/ fireplace, bedroom w/ 5 piece ensuite bath, laundry room and utility room(perfect for guests, hobby room or office). Basement can easily convert to in-law suite. Electrical & Plumbing Updated 2024. Close to McMaster University, McMaster Hospital, University Plaza and Downtown Dundas. A rare blend of city convenience and tranquil ravine living! (id:41954)
Property Details
|
MLS® Number
|
X12450479 |
|
Property Type
|
Single Family |
|
Community Name
|
Dundas |
|
Amenities Near By
|
Hospital, Public Transit, Schools |
|
Equipment Type
|
Water Heater |
|
Features
|
Wooded Area, Irregular Lot Size, Ravine |
|
Parking Space Total
|
5 |
|
Rental Equipment Type
|
Water Heater |
Building
|
Bathroom Total
|
3 |
|
Bedrooms Above Ground
|
3 |
|
Bedrooms Below Ground
|
1 |
|
Bedrooms Total
|
4 |
|
Appliances
|
Garage Door Opener Remote(s), Dishwasher, Dryer, Stove, Washer, Refrigerator |
|
Architectural Style
|
Bungalow |
|
Basement Development
|
Finished |
|
Basement Type
|
Full (finished) |
|
Construction Style Attachment
|
Detached |
|
Cooling Type
|
Central Air Conditioning |
|
Exterior Finish
|
Brick |
|
Fire Protection
|
Alarm System |
|
Fireplace Present
|
Yes |
|
Fireplace Total
|
2 |
|
Foundation Type
|
Block |
|
Half Bath Total
|
1 |
|
Heating Fuel
|
Natural Gas |
|
Heating Type
|
Forced Air |
|
Stories Total
|
1 |
|
Size Interior
|
1100 - 1500 Sqft |
|
Type
|
House |
|
Utility Water
|
Municipal Water |
Parking
Land
|
Acreage
|
No |
|
Land Amenities
|
Hospital, Public Transit, Schools |
|
Sewer
|
Sanitary Sewer |
|
Size Depth
|
148 Ft |
|
Size Frontage
|
50 Ft |
|
Size Irregular
|
50 X 148 Ft |
|
Size Total Text
|
50 X 148 Ft |
Rooms
| Level |
Type |
Length |
Width |
Dimensions |
|
Basement |
Bathroom |
|
|
Measurements not available |
|
Basement |
Laundry Room |
5.72 m |
3.35 m |
5.72 m x 3.35 m |
|
Basement |
Utility Room |
5.79 m |
3.56 m |
5.79 m x 3.56 m |
|
Basement |
Recreational, Games Room |
3.53 m |
2.87 m |
3.53 m x 2.87 m |
|
Basement |
Recreational, Games Room |
3.53 m |
2.87 m |
3.53 m x 2.87 m |
|
Basement |
Bedroom |
5.64 m |
3.78 m |
5.64 m x 3.78 m |
|
Main Level |
Kitchen |
5.38 m |
2.49 m |
5.38 m x 2.49 m |
|
Main Level |
Living Room |
6.86 m |
3.73 m |
6.86 m x 3.73 m |
|
Main Level |
Dining Room |
3.71 m |
3.63 m |
3.71 m x 3.63 m |
|
Main Level |
Bathroom |
|
|
Measurements not available |
|
Main Level |
Primary Bedroom |
4.24 m |
3.35 m |
4.24 m x 3.35 m |
|
Main Level |
Bedroom |
3.58 m |
3.02 m |
3.58 m x 3.02 m |
|
Main Level |
Bedroom |
3.58 m |
2.69 m |
3.58 m x 2.69 m |
https://www.realtor.ca/real-estate/28963336/71-grant-boulevard-hamilton-dundas-dundas
