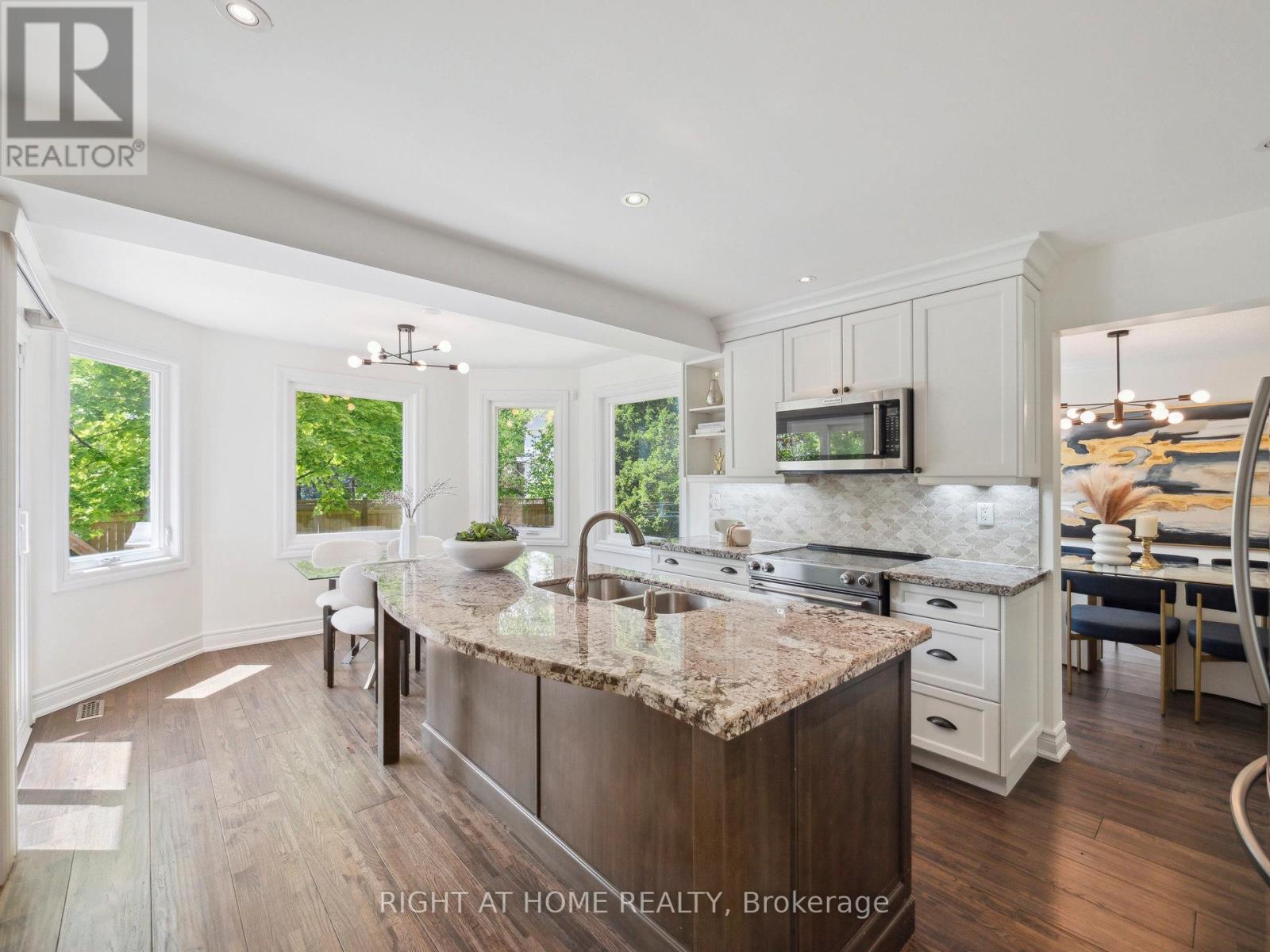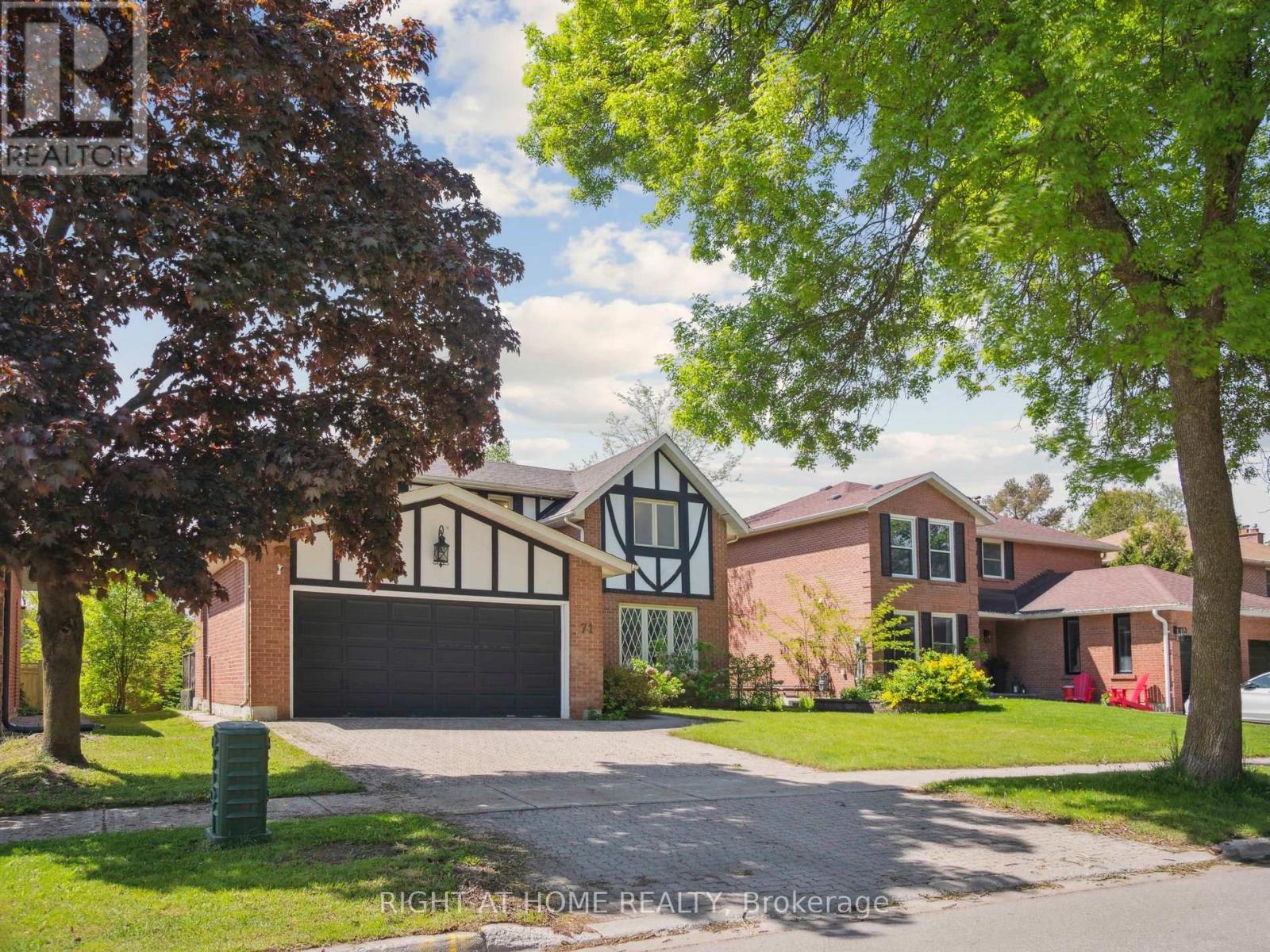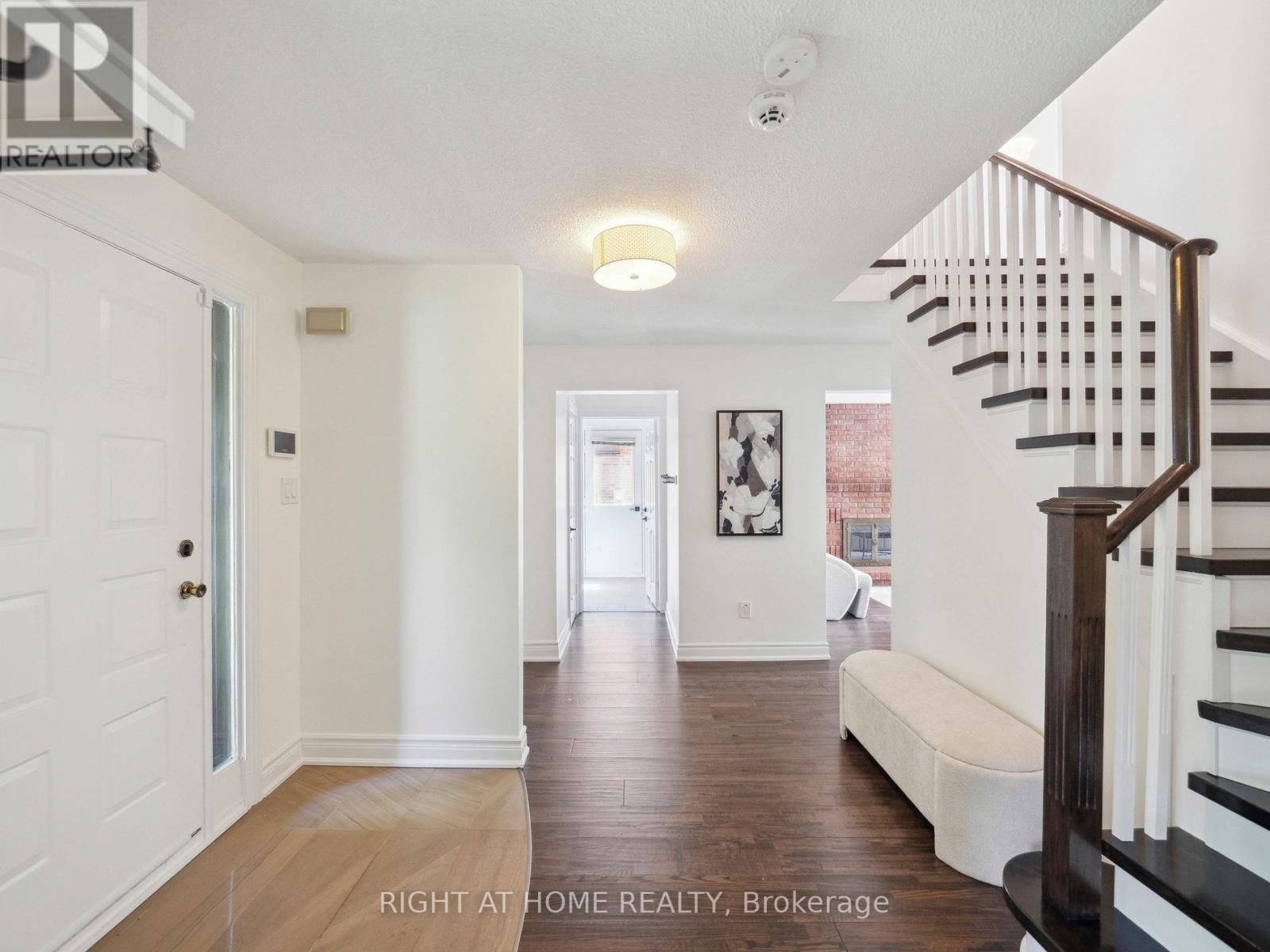6 Bedroom
4 Bathroom
2000 - 2500 sqft
Fireplace
Central Air Conditioning
Forced Air
$1,599,000
Welcome to this beautiful 4+2 family home nestled in the desirable Aurora Highlands community on a picturesque, tree-lined street . The fully independent, bright 2-bedroom basement unit offers incredible flexibility with its separate entrance, private laundry, open-concept living and dining area, modern kitchen, and a 3-piece washroom-a fantastic opportunity to earn approximately $2,000/month in rental income. Freshly painted and meticulously maintained, this residence offers a perfect blend of style and comfort, and is just a short walk from amenities on Yonge Street. Step into the beautiful kitchen, equipped with granite countertops, a center island, and stainless steel appliances. Enjoy sun-filled mornings in the eat-in kitchen with walkout to the deck, unwind in the cozy family room featuring a fireplace, and retreat to the grand primary bedroom with a large ensuite. The backyard boasts a sunny south exposure and spacious deck , perfect for relaxation or entertaining guests. Conveniently located close to schools, scenic trails, public transit, shopping, and major highways like Hwy 404, this home truly has it all! The property has a 2-car garage, plus additional parking for 2 more vehicles on the interlock driveway. Tankless hot water tank is owned. There no is no house directly behind the property and it backs on a cul-de-sac. (id:41954)
Property Details
|
MLS® Number
|
N12182908 |
|
Property Type
|
Single Family |
|
Community Name
|
Aurora Highlands |
|
Features
|
Carpet Free, In-law Suite |
|
Parking Space Total
|
4 |
|
Structure
|
Deck |
Building
|
Bathroom Total
|
4 |
|
Bedrooms Above Ground
|
4 |
|
Bedrooms Below Ground
|
2 |
|
Bedrooms Total
|
6 |
|
Appliances
|
Water Heater, All, Dishwasher, Dryer, Microwave, Two Stoves, Two Washers, Two Refrigerators |
|
Basement Development
|
Finished |
|
Basement Features
|
Separate Entrance |
|
Basement Type
|
N/a (finished) |
|
Construction Style Attachment
|
Detached |
|
Cooling Type
|
Central Air Conditioning |
|
Exterior Finish
|
Brick |
|
Fireplace Present
|
Yes |
|
Fireplace Total
|
1 |
|
Flooring Type
|
Hardwood, Laminate |
|
Foundation Type
|
Poured Concrete |
|
Half Bath Total
|
1 |
|
Heating Fuel
|
Natural Gas |
|
Heating Type
|
Forced Air |
|
Stories Total
|
2 |
|
Size Interior
|
2000 - 2500 Sqft |
|
Type
|
House |
|
Utility Water
|
Municipal Water |
Parking
Land
|
Acreage
|
No |
|
Sewer
|
Sanitary Sewer |
|
Size Depth
|
115 Ft ,9 In |
|
Size Frontage
|
52 Ft ,6 In |
|
Size Irregular
|
52.5 X 115.8 Ft ; Irregular |
|
Size Total Text
|
52.5 X 115.8 Ft ; Irregular |
Rooms
| Level |
Type |
Length |
Width |
Dimensions |
|
Second Level |
Primary Bedroom |
3.51 m |
5.92 m |
3.51 m x 5.92 m |
|
Second Level |
Bedroom 2 |
3.1 m |
3.4 m |
3.1 m x 3.4 m |
|
Second Level |
Bedroom 3 |
3.1 m |
3.3 m |
3.1 m x 3.3 m |
|
Second Level |
Bedroom 4 |
3.2 m |
3.3 m |
3.2 m x 3.3 m |
|
Basement |
Bedroom |
3.61 m |
5.36 m |
3.61 m x 5.36 m |
|
Basement |
Bedroom |
3.76 m |
4.22 m |
3.76 m x 4.22 m |
|
Basement |
Living Room |
3.4 m |
4.65 m |
3.4 m x 4.65 m |
|
Basement |
Kitchen |
3.4 m |
4.37 m |
3.4 m x 4.37 m |
|
Main Level |
Living Room |
3.45 m |
5.44 m |
3.45 m x 5.44 m |
|
Main Level |
Dining Room |
3.45 m |
3.63 m |
3.45 m x 3.63 m |
|
Main Level |
Family Room |
3.35 m |
4.5 m |
3.35 m x 4.5 m |
|
Main Level |
Kitchen |
3.71 m |
5.99 m |
3.71 m x 5.99 m |
Utilities
|
Cable
|
Installed |
|
Electricity
|
Installed |
|
Sewer
|
Installed |
https://www.realtor.ca/real-estate/28387600/71-golf-links-drive-aurora-aurora-highlands-aurora-highlands















































