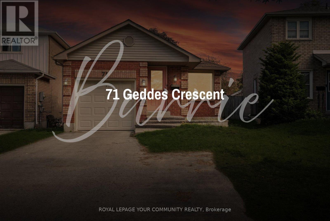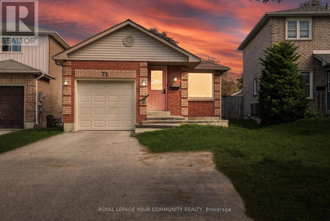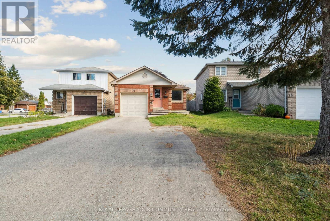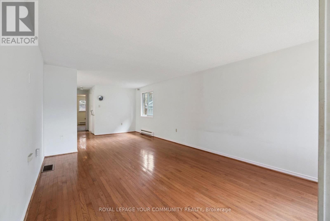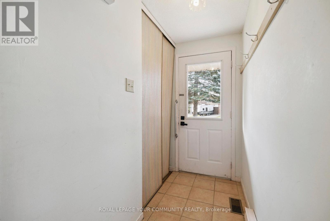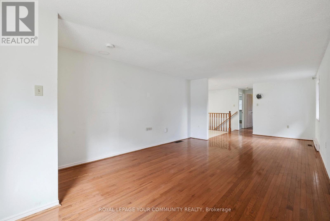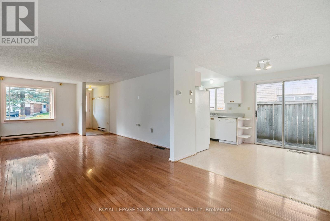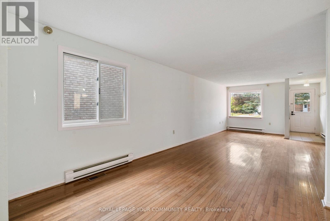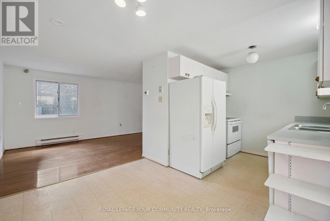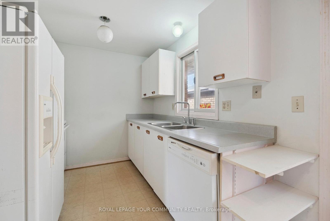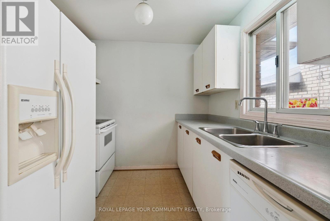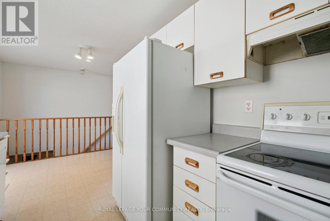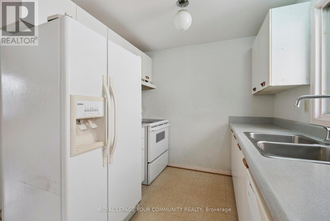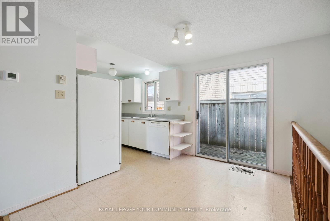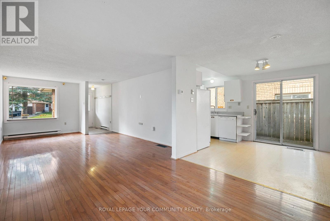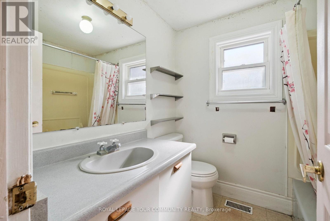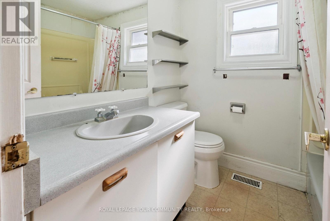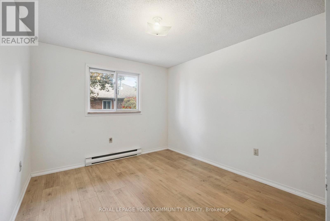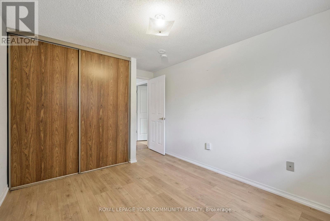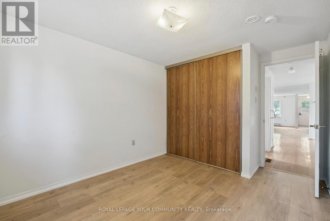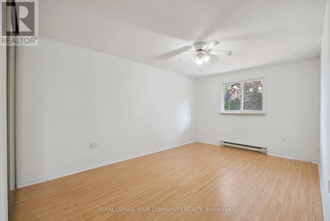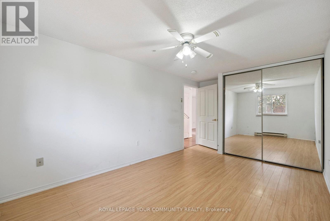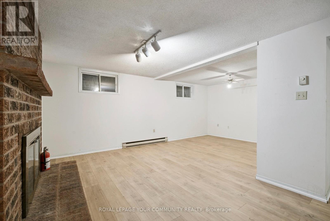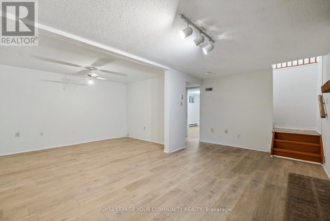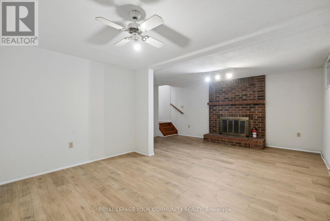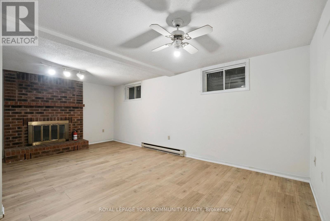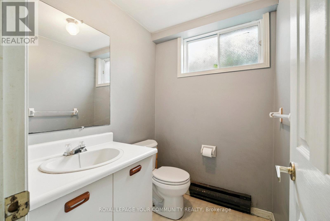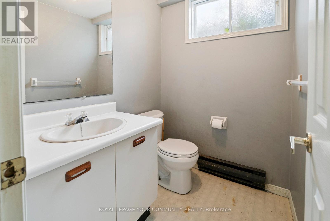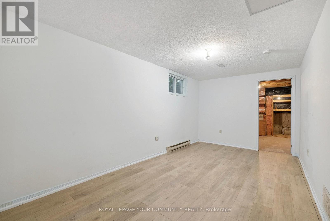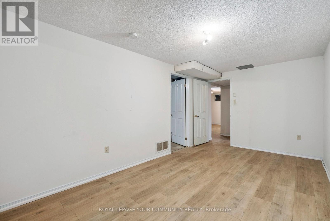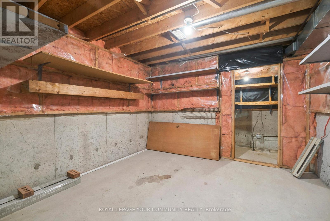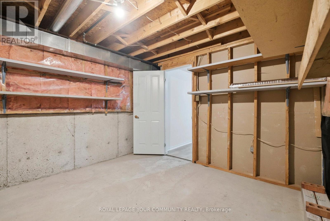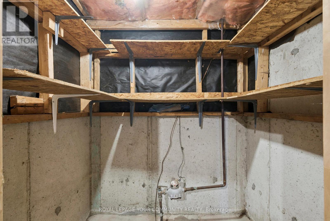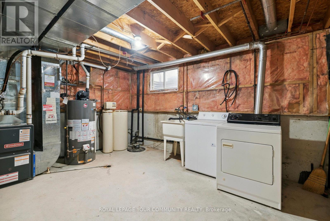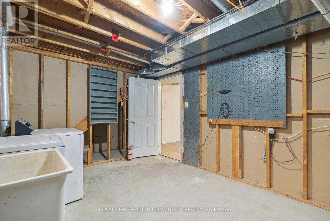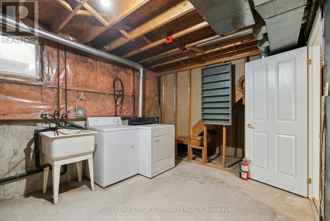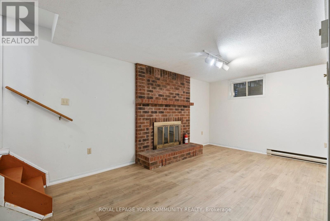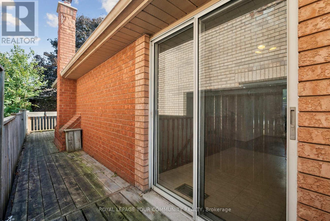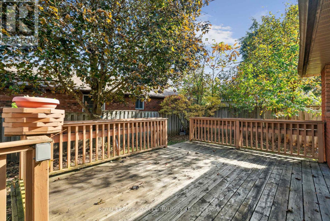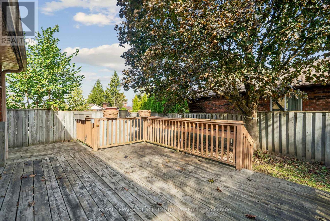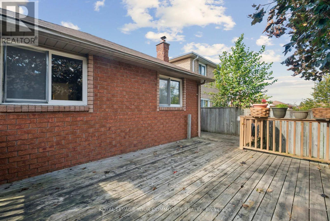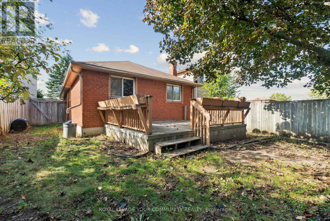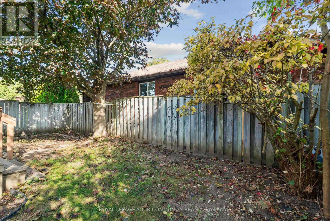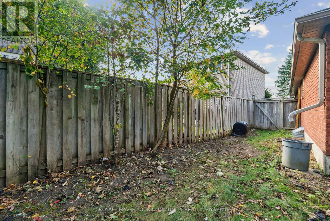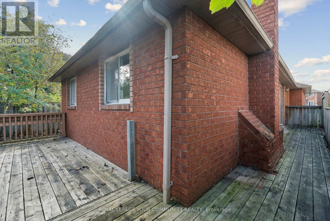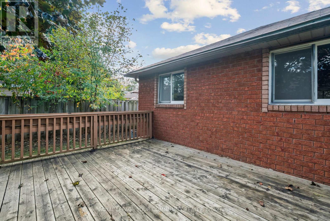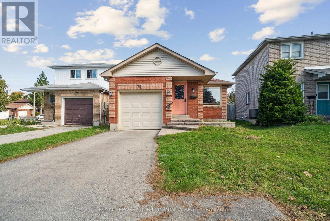3 Bedroom
2 Bathroom
700 - 1100 sqft
Bungalow
Fireplace
Central Air Conditioning
Forced Air
$499,000
This charming All-brick Bungalow offers incredible potential and versatility Perfect for First-Time Home Buyers, Investors/Fixer-Uppers, and Seniors seeking a comfortable, accessible layout. Enjoy the ease of single-level living, with no stairs to worry about and a functional floor plan thats both cozy and Practical. Whether you're looking to Personalize Your First Home, Downsize to something more manageable, or take on a rewarding renovation project, this property is a Fantastic opportunity in a desirable Neighborhood. Solid all-brick bungalow on a Concrete Foundation in sought-after Northwest Barrie! This property features both furnace and baseboard heating for added comfort and flexibility. Zoning allows for a legal secondary suite, offering great potential for extra income or multi-generational living. Located close to schools, parks, shopping, and Highway 400. With a spacious basement ready for finishing and a strong structure to build on, this home offers endless opportunities. A true handymans dream waiting to be transformed. (id:41954)
Property Details
|
MLS® Number
|
S12460239 |
|
Property Type
|
Single Family |
|
Community Name
|
Northwest |
|
Features
|
Irregular Lot Size, Sump Pump |
|
Parking Space Total
|
4 |
Building
|
Bathroom Total
|
2 |
|
Bedrooms Above Ground
|
2 |
|
Bedrooms Below Ground
|
1 |
|
Bedrooms Total
|
3 |
|
Appliances
|
All, Dryer, Washer |
|
Architectural Style
|
Bungalow |
|
Basement Development
|
Partially Finished |
|
Basement Type
|
Full (partially Finished) |
|
Construction Style Attachment
|
Detached |
|
Cooling Type
|
Central Air Conditioning |
|
Exterior Finish
|
Brick Veneer |
|
Fireplace Present
|
Yes |
|
Flooring Type
|
Hardwood |
|
Foundation Type
|
Concrete |
|
Half Bath Total
|
1 |
|
Heating Fuel
|
Natural Gas |
|
Heating Type
|
Forced Air |
|
Stories Total
|
1 |
|
Size Interior
|
700 - 1100 Sqft |
|
Type
|
House |
|
Utility Water
|
Municipal Water |
Parking
Land
|
Acreage
|
No |
|
Sewer
|
Sanitary Sewer |
|
Size Depth
|
114 Ft |
|
Size Frontage
|
26 Ft ,2 In |
|
Size Irregular
|
26.2 X 114 Ft ; 113.97 Ftx 39.38 109.16ftx26.22 Ftx |
|
Size Total Text
|
26.2 X 114 Ft ; 113.97 Ftx 39.38 109.16ftx26.22 Ftx |
Rooms
| Level |
Type |
Length |
Width |
Dimensions |
|
Basement |
Bedroom 3 |
5.18 m |
2.79 m |
5.18 m x 2.79 m |
|
Basement |
Recreational, Games Room |
5.89 m |
5.18 m |
5.89 m x 5.18 m |
|
Basement |
Utility Room |
4.47 m |
4.52 m |
4.47 m x 4.52 m |
|
Ground Level |
Kitchen |
4.57 m |
3.05 m |
4.57 m x 3.05 m |
|
Ground Level |
Dining Room |
5.49 m |
3.36 m |
5.49 m x 3.36 m |
|
Ground Level |
Primary Bedroom |
5.28 m |
3.05 m |
5.28 m x 3.05 m |
|
Ground Level |
Bedroom 2 |
4.42 m |
3.05 m |
4.42 m x 3.05 m |
https://www.realtor.ca/real-estate/28985091/71-geddes-crescent-barrie-northwest-northwest
