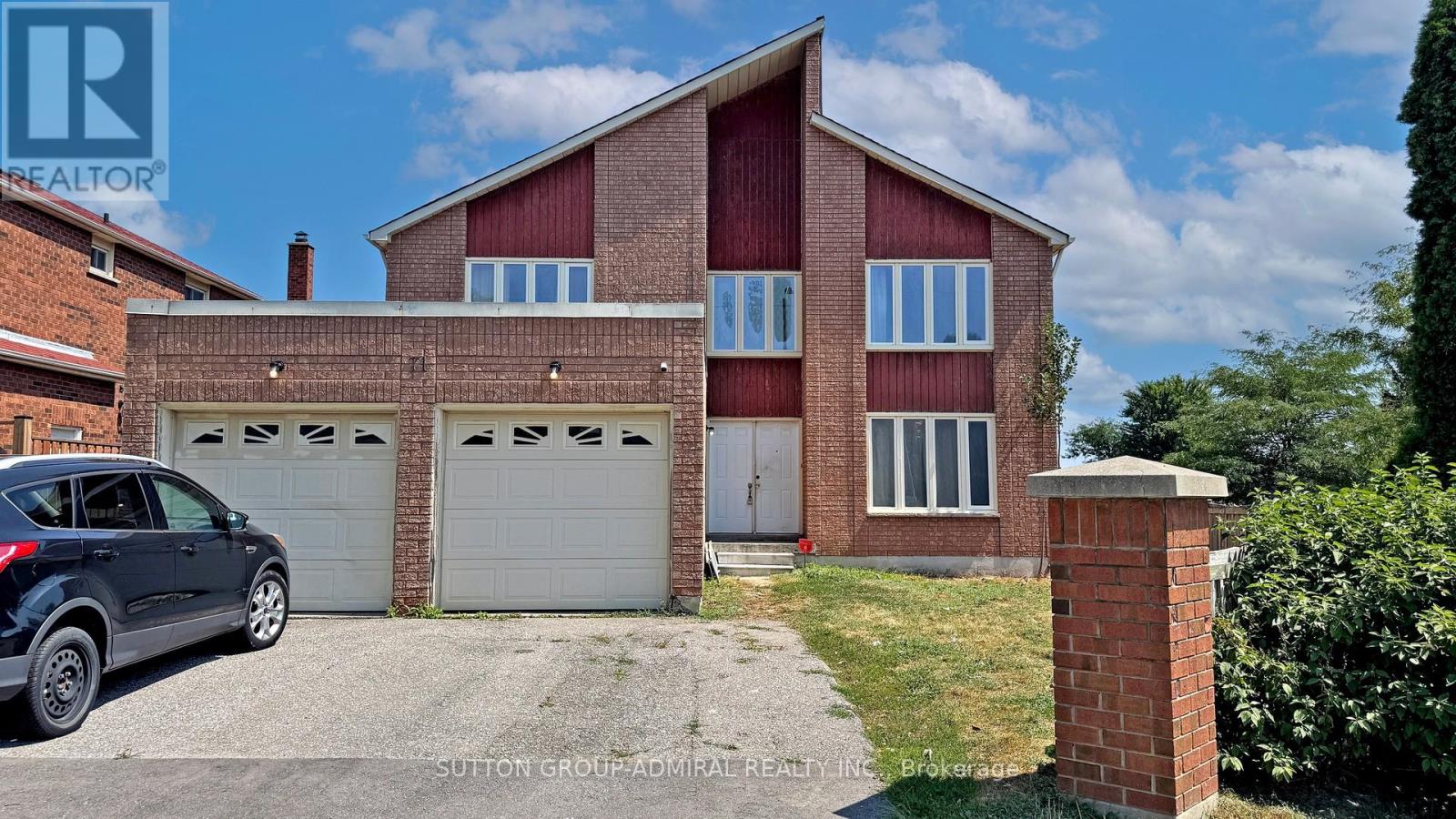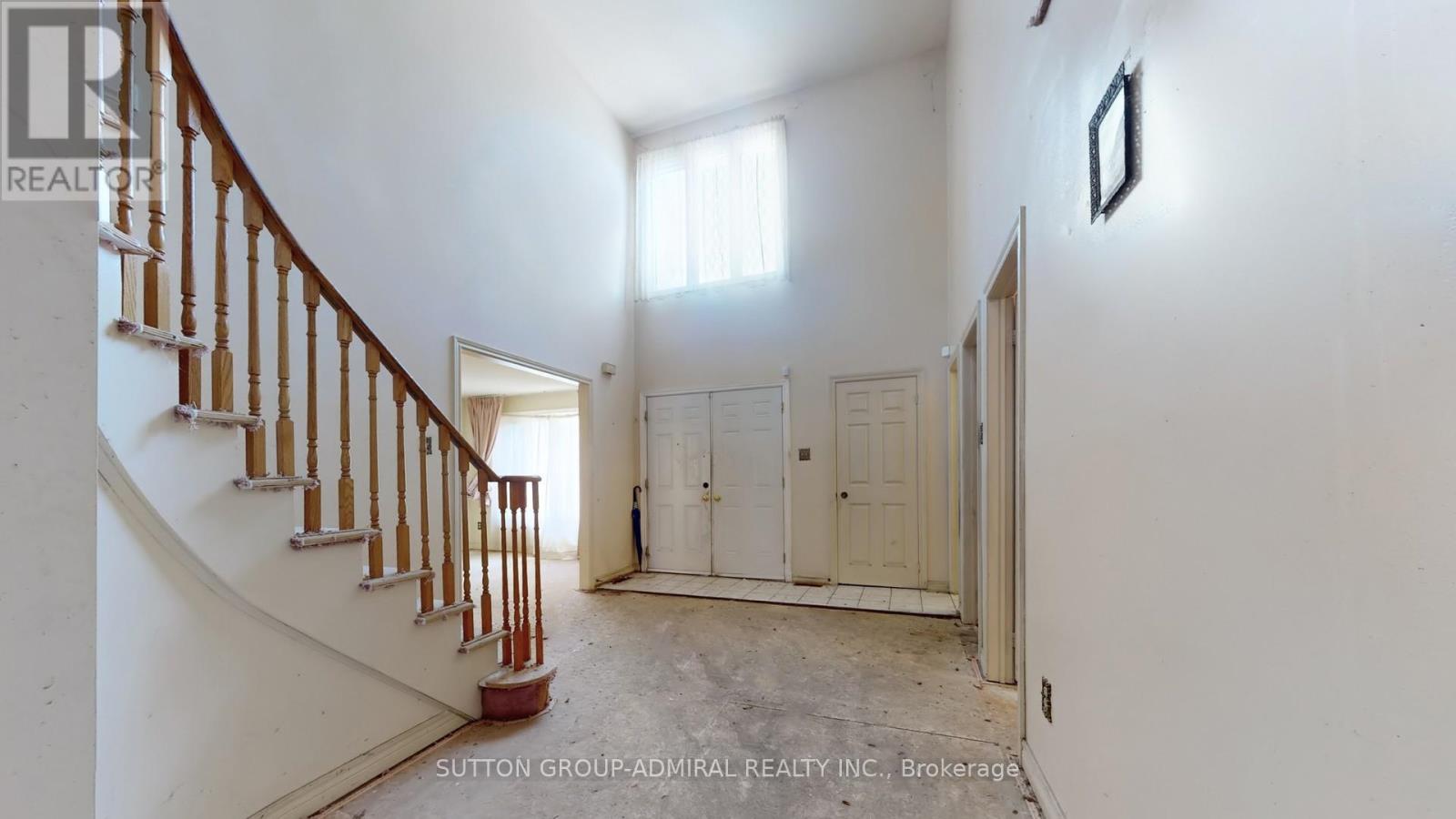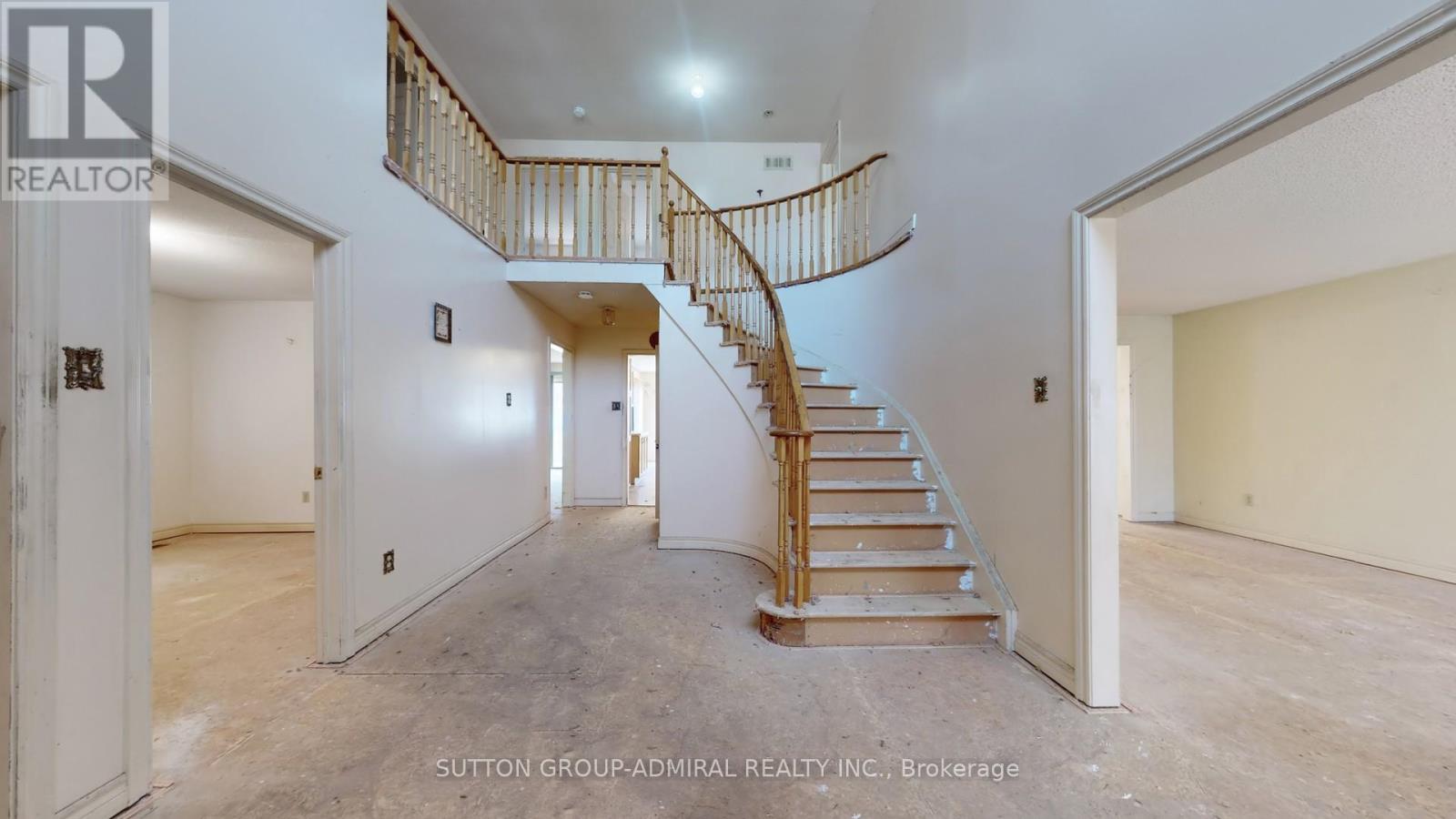4 Bedroom
3 Bathroom
3000 - 3500 sqft
Fireplace
Central Air Conditioning
Forced Air
$999,999
Don't miss this incredible opportunity at 71 Featherstone Avenue in Markham, a true renovator's dream offering endless potential for builders, investors, and families ready to create their forever home. This property provides a rare chance to transform an existing house into a modern, customized living space that perfectly reflects your vision and lifestyle. Nestled in Markham's Middlefield neighbourhood surrounded by mature trees, established homes, schools, and parks, it combines convenience with charm. With a generous lot size and a spacious interior layout, the possibilities are limitless from opening up the main floor into a bright, contemporary design, to reconfiguring the bedrooms into serene retreats, to finishing the lower level for extended family living or income potential. The backyard is equally full of promise, offering a large outdoor space just waiting for your imagination. Whether you dream of lush landscaping, a patio for entertaining, or a pool for summer relaxation, this yard can become the ultimate retreat. Local amenities further enhances the appeal, with top-rated schools, vibrant shopping, dining, community centres, and easy access to major highways and transit all just minutes away, providing seamless commuting throughout the GTA. (id:41954)
Property Details
|
MLS® Number
|
N12362489 |
|
Property Type
|
Single Family |
|
Community Name
|
Middlefield |
|
Amenities Near By
|
Park, Place Of Worship, Public Transit, Schools |
|
Community Features
|
Community Centre |
|
Features
|
Irregular Lot Size, Flat Site |
|
Parking Space Total
|
4 |
|
View Type
|
City View |
Building
|
Bathroom Total
|
3 |
|
Bedrooms Above Ground
|
4 |
|
Bedrooms Total
|
4 |
|
Amenities
|
Fireplace(s) |
|
Appliances
|
All, Window Coverings |
|
Basement Development
|
Unfinished |
|
Basement Type
|
N/a (unfinished) |
|
Construction Style Attachment
|
Detached |
|
Cooling Type
|
Central Air Conditioning |
|
Exterior Finish
|
Brick, Wood |
|
Fire Protection
|
Smoke Detectors |
|
Fireplace Present
|
Yes |
|
Fireplace Total
|
1 |
|
Flooring Type
|
Tile |
|
Foundation Type
|
Concrete |
|
Half Bath Total
|
1 |
|
Heating Fuel
|
Natural Gas |
|
Heating Type
|
Forced Air |
|
Stories Total
|
2 |
|
Size Interior
|
3000 - 3500 Sqft |
|
Type
|
House |
|
Utility Water
|
Municipal Water |
Parking
Land
|
Acreage
|
No |
|
Fence Type
|
Fully Fenced, Fenced Yard |
|
Land Amenities
|
Park, Place Of Worship, Public Transit, Schools |
|
Sewer
|
Sanitary Sewer |
|
Size Depth
|
115 Ft |
|
Size Frontage
|
32 Ft ,4 In |
|
Size Irregular
|
32.4 X 115 Ft ; Back Widens 65.68 |
|
Size Total Text
|
32.4 X 115 Ft ; Back Widens 65.68 |
Rooms
| Level |
Type |
Length |
Width |
Dimensions |
|
Second Level |
Bedroom 4 |
2.49 m |
2.41 m |
2.49 m x 2.41 m |
|
Second Level |
Primary Bedroom |
9.14 m |
3.76 m |
9.14 m x 3.76 m |
|
Second Level |
Bedroom 2 |
4.09 m |
3.91 m |
4.09 m x 3.91 m |
|
Second Level |
Bedroom 3 |
4.09 m |
3.84 m |
4.09 m x 3.84 m |
|
Basement |
Recreational, Games Room |
15.09 m |
11.51 m |
15.09 m x 11.51 m |
|
Main Level |
Living Room |
7.06 m |
3.86 m |
7.06 m x 3.86 m |
|
Main Level |
Dining Room |
5.41 m |
3.58 m |
5.41 m x 3.58 m |
|
Main Level |
Kitchen |
3.86 m |
3.28 m |
3.86 m x 3.28 m |
|
Main Level |
Eating Area |
3.86 m |
3.3 m |
3.86 m x 3.3 m |
|
Main Level |
Family Room |
5.79 m |
3.61 m |
5.79 m x 3.61 m |
|
Main Level |
Office |
3.73 m |
3.61 m |
3.73 m x 3.61 m |
|
Main Level |
Laundry Room |
3.61 m |
2.87 m |
3.61 m x 2.87 m |
https://www.realtor.ca/real-estate/28772924/71-featherstone-avenue-markham-middlefield-middlefield



















































