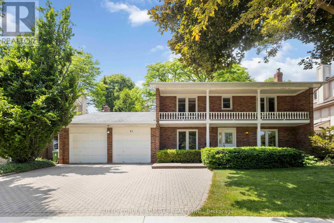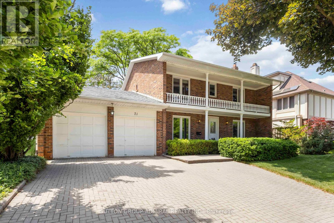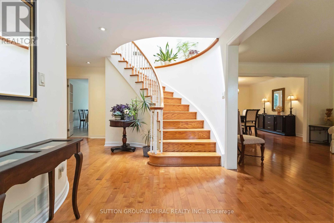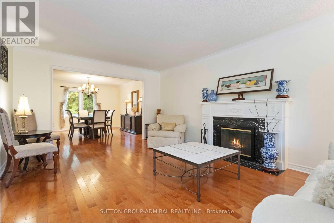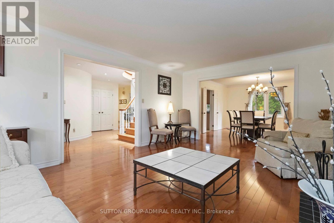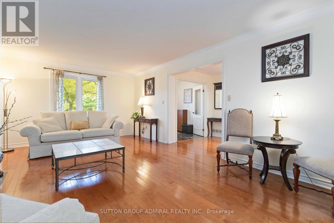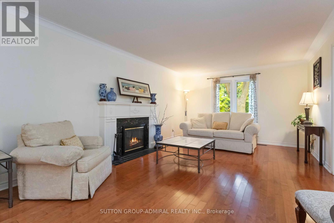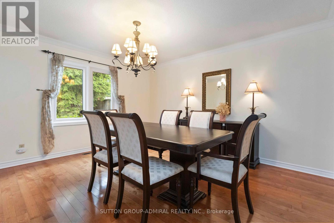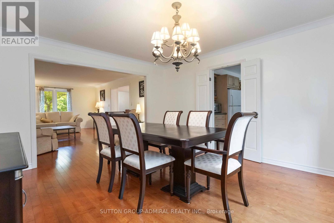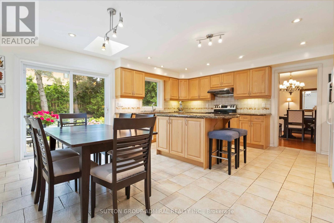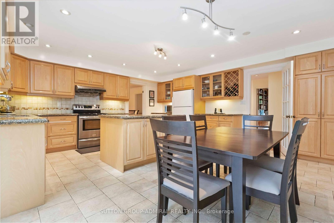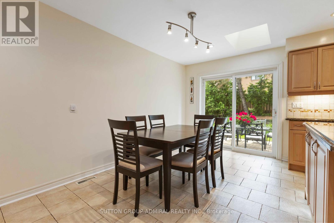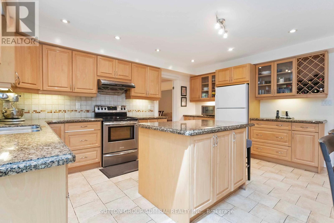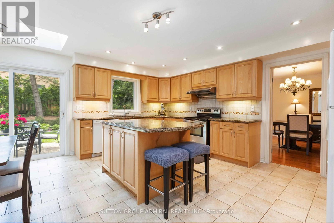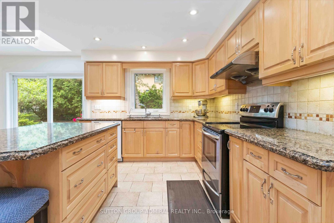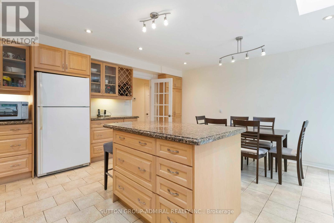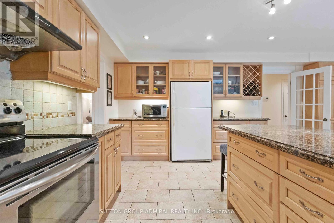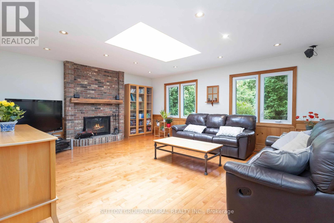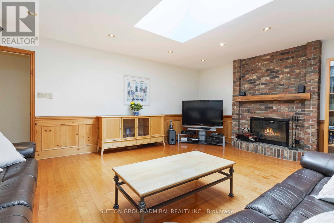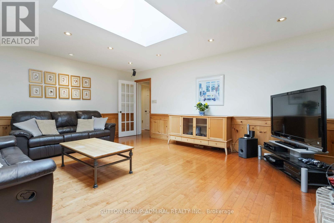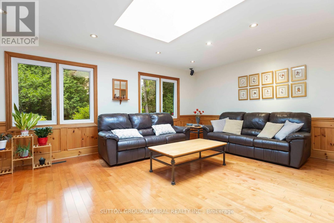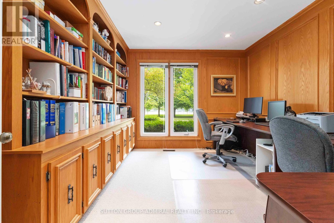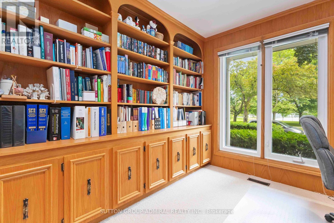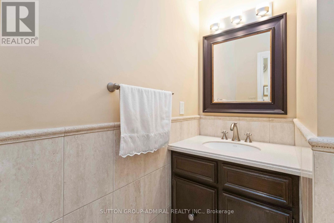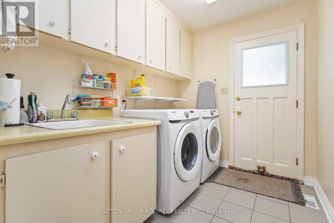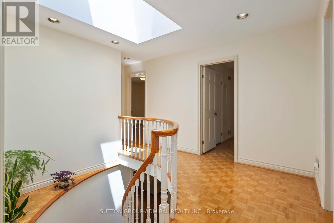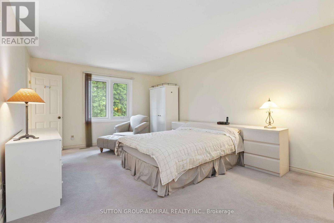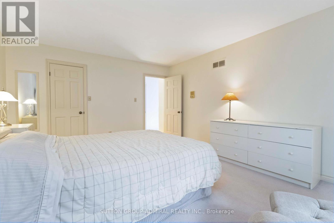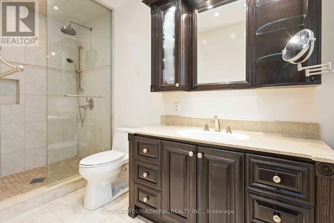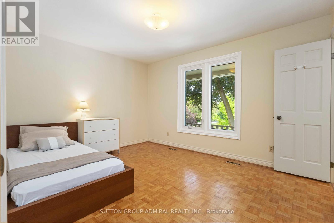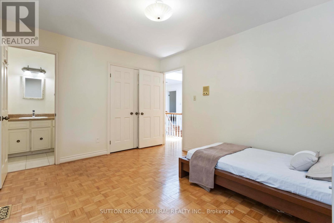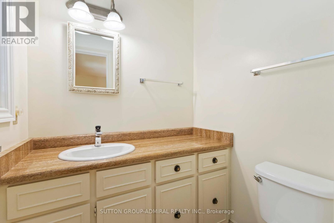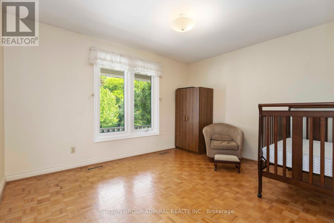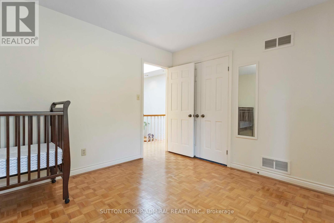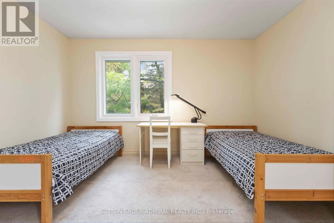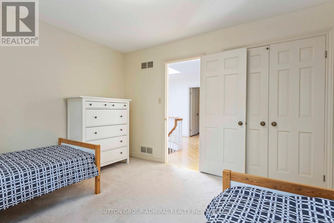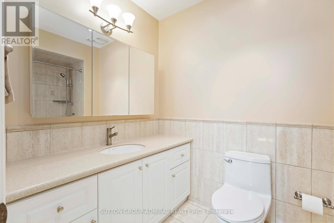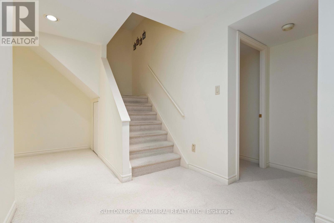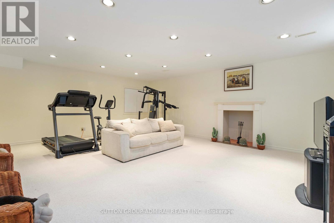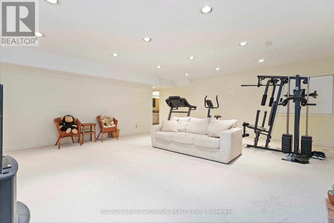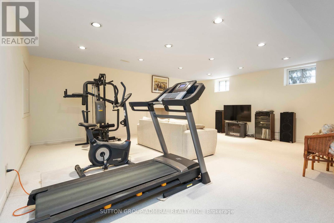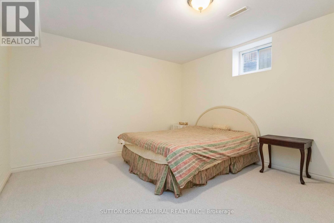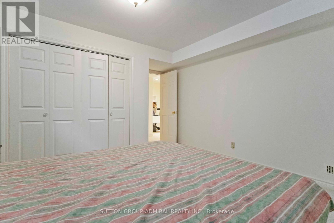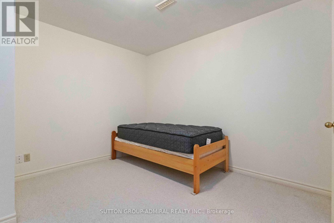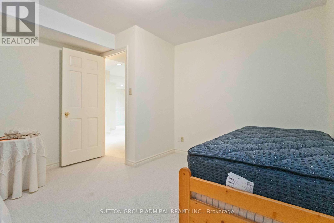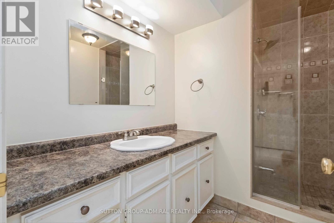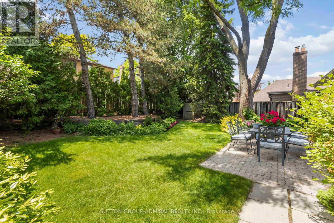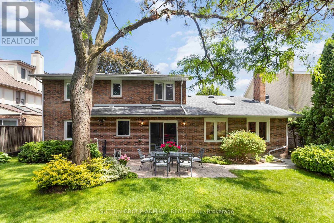6 Bedroom
5 Bathroom
3000 - 3500 sqft
Fireplace
Central Air Conditioning
Forced Air
$2,388,000
Beautiful, Well Maintained 4-Bedroom Detached Home With 2-Car Garage In The Sought-After St. Andrew-Windfields Community. Thoughtfully Designed Layout Features A Bright Family Room With Skylight And Fireplace Overlooking The Backyard, And A Spacious Eat-In Kitchen With Breakfast Area. Includes A Main Floor Study With Built-In Shelving And Large Windows. Generously Sized Bedrooms And A Finished Basement With 2 Additional Bedrooms, Rec Room, And Ample Storage. Prime Location Near Hwy 401/404, Parks, Shops, Restaurants, And Top Amenities. (id:41954)
Property Details
|
MLS® Number
|
C12234496 |
|
Property Type
|
Single Family |
|
Neigbourhood
|
North York |
|
Community Name
|
St. Andrew-Windfields |
|
Parking Space Total
|
5 |
Building
|
Bathroom Total
|
5 |
|
Bedrooms Above Ground
|
4 |
|
Bedrooms Below Ground
|
2 |
|
Bedrooms Total
|
6 |
|
Appliances
|
Dryer, Washer, Window Coverings |
|
Basement Development
|
Finished |
|
Basement Type
|
N/a (finished) |
|
Construction Style Attachment
|
Detached |
|
Cooling Type
|
Central Air Conditioning |
|
Exterior Finish
|
Brick |
|
Fireplace Present
|
Yes |
|
Flooring Type
|
Hardwood, Carpeted, Ceramic, Parquet |
|
Foundation Type
|
Unknown |
|
Half Bath Total
|
2 |
|
Heating Fuel
|
Natural Gas |
|
Heating Type
|
Forced Air |
|
Stories Total
|
2 |
|
Size Interior
|
3000 - 3500 Sqft |
|
Type
|
House |
|
Utility Water
|
Municipal Water |
Parking
Land
|
Acreage
|
No |
|
Sewer
|
Sanitary Sewer |
|
Size Depth
|
113 Ft ,7 In |
|
Size Frontage
|
64 Ft |
|
Size Irregular
|
64 X 113.6 Ft |
|
Size Total Text
|
64 X 113.6 Ft |
Rooms
| Level |
Type |
Length |
Width |
Dimensions |
|
Second Level |
Primary Bedroom |
3.91 m |
5.34 m |
3.91 m x 5.34 m |
|
Second Level |
Bedroom 2 |
3.91 m |
3.31 m |
3.91 m x 3.31 m |
|
Second Level |
Bedroom 3 |
3.87 m |
3.31 m |
3.87 m x 3.31 m |
|
Second Level |
Bedroom 4 |
3.87 m |
3.6 m |
3.87 m x 3.6 m |
|
Basement |
Bedroom |
3.78 m |
3.68 m |
3.78 m x 3.68 m |
|
Basement |
Bedroom |
3.78 m |
3.76 m |
3.78 m x 3.76 m |
|
Basement |
Recreational, Games Room |
5.35 m |
6.25 m |
5.35 m x 6.25 m |
|
Ground Level |
Living Room |
3.78 m |
6.03 m |
3.78 m x 6.03 m |
|
Ground Level |
Dining Room |
3.78 m |
4.26 m |
3.78 m x 4.26 m |
|
Ground Level |
Kitchen |
5.28 m |
4.95 m |
5.28 m x 4.95 m |
|
Ground Level |
Family Room |
5.56 m |
4.73 m |
5.56 m x 4.73 m |
|
Ground Level |
Study |
2.65 m |
3.77 m |
2.65 m x 3.77 m |
https://www.realtor.ca/real-estate/28497794/71-farmstead-road-toronto-st-andrew-windfields-st-andrew-windfields
