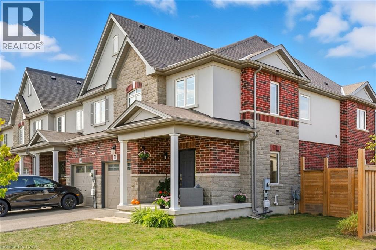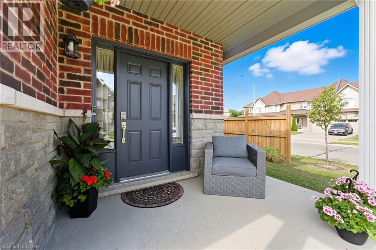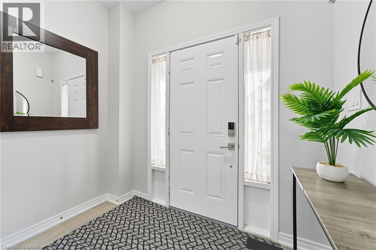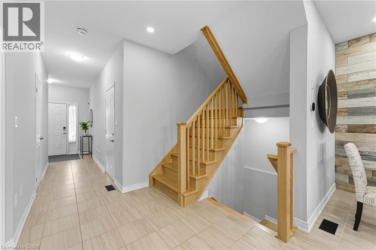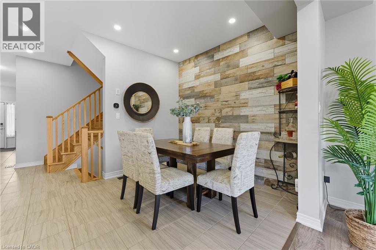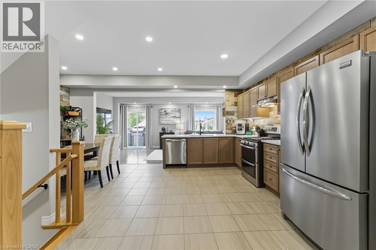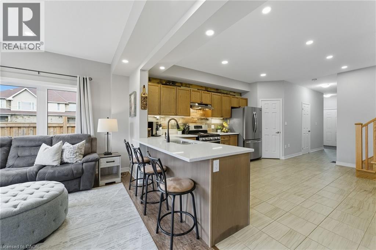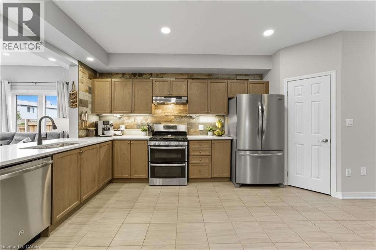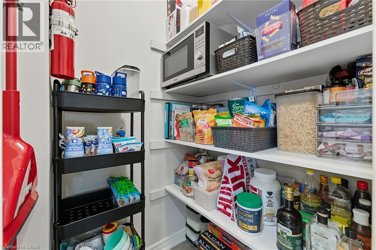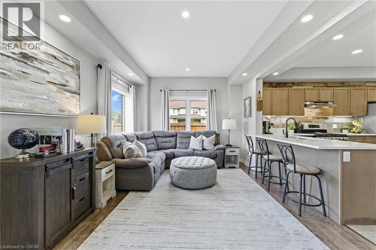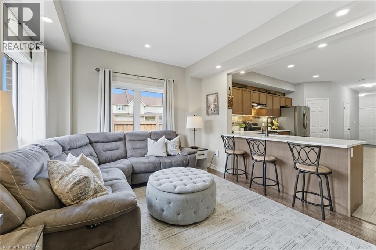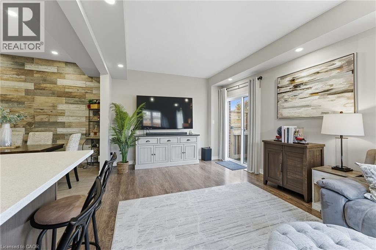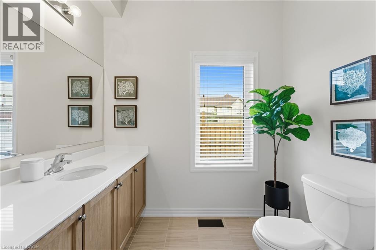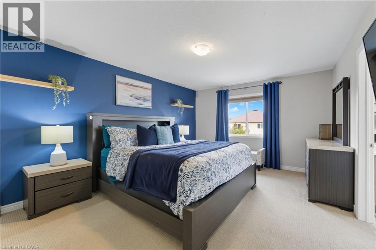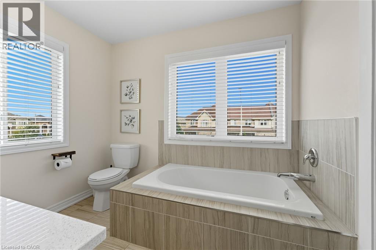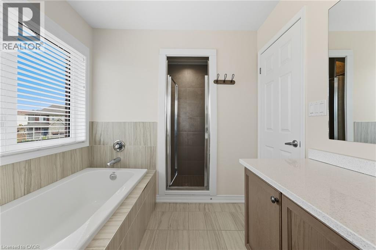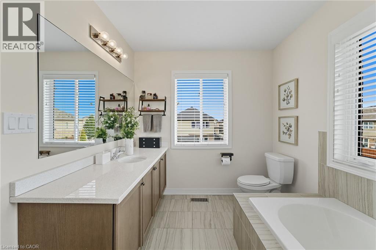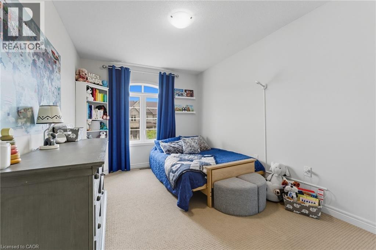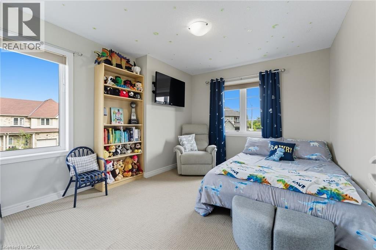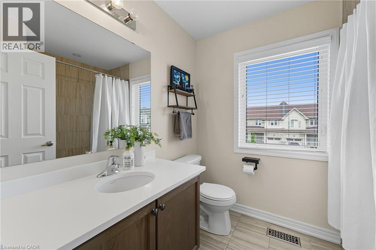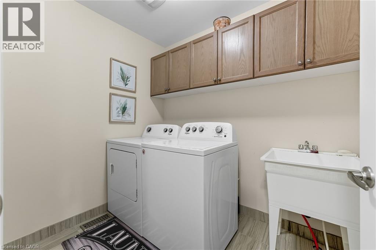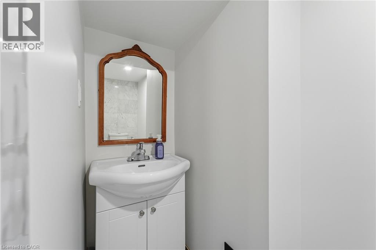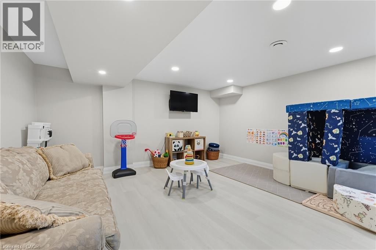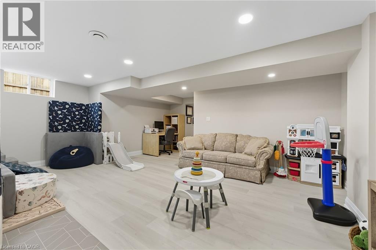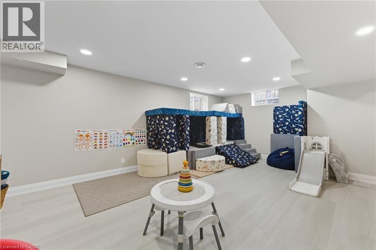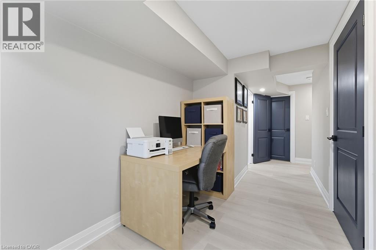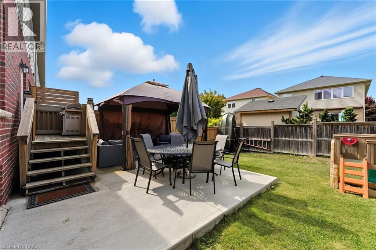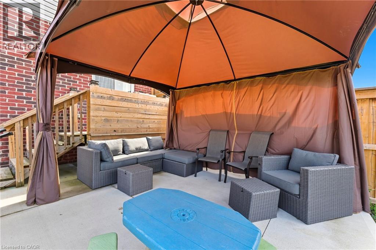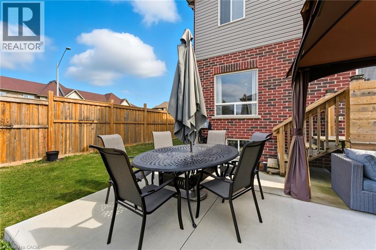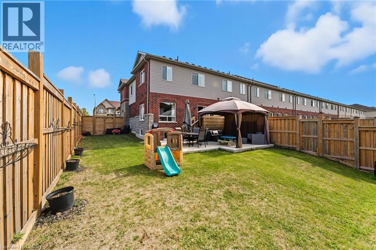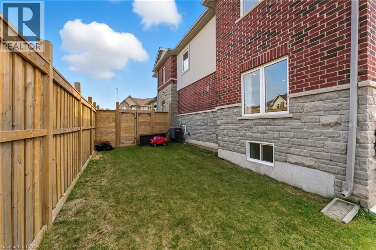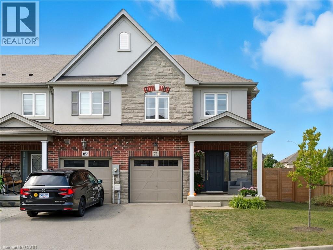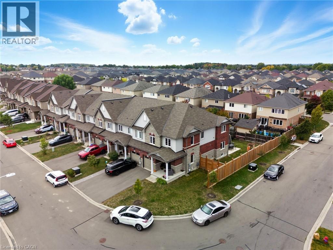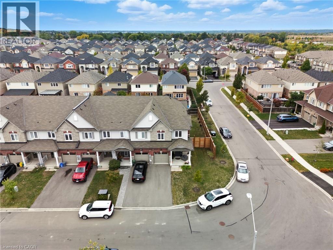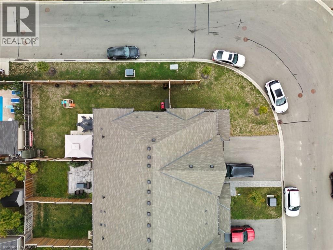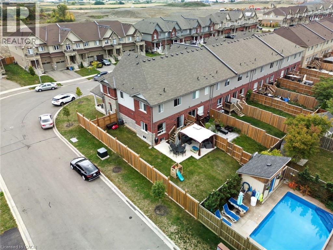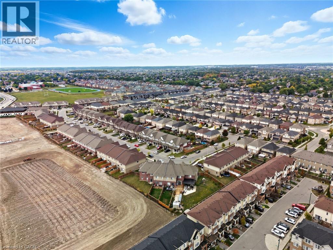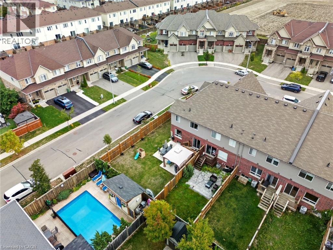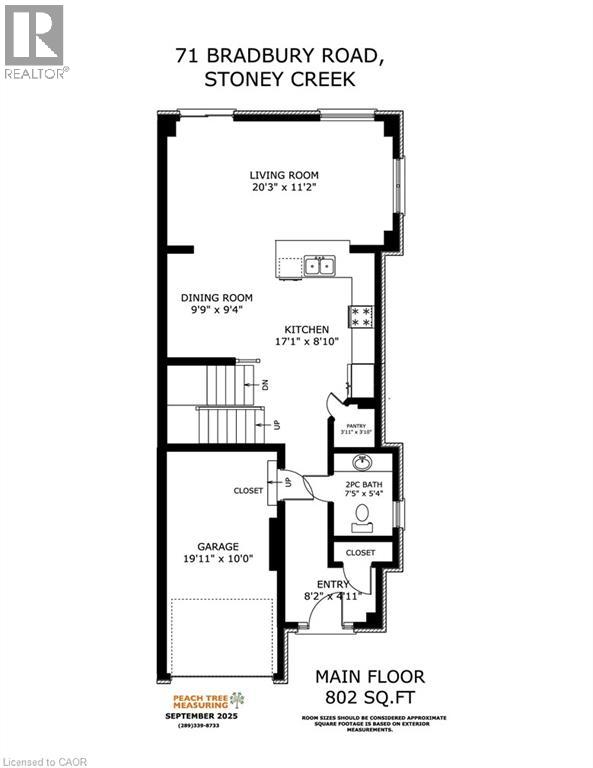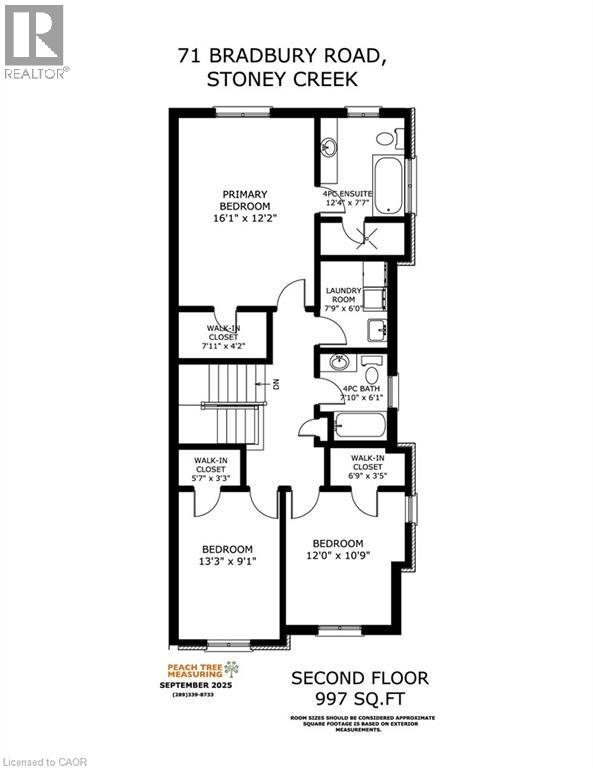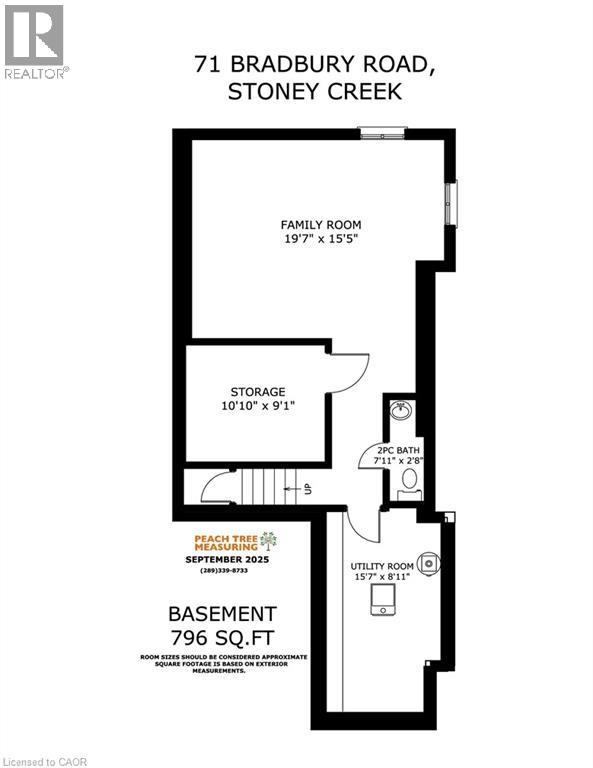3 Bedroom
4 Bathroom
2289 sqft
2 Level
Central Air Conditioning
Forced Air
$824,900
Perfectly situated on a large corner lot in a quiet neighbourhood, this bright, freehold end unit townhome, with a stone, stucco & brick exterior, provides a generous 1,799 sq/ft of above grade, open-concept living space. Inside, you’ll be greeted by 9 ft main floor ceilings, a powder room, a kitchen equipped with stainless steel appliances, rustic wood-finished tiling, quartz countertop, and an oversized pantry. The kitchen is open to both the living room, with additional windows, and dining area, perfect for entertaining and staying connected with your friends and family. The all-oak staircase with square spindles leads upstairs to three spacious bedrooms, all with walk-in closets, and 2 full bathrooms, both featuring quartz counters, including a recently renovated primary ensuite shower, and convenient bedroom level laundry room. Downstairs is home to a newly renovated basement with oversized windows, finished with high quality paint and hardware, featuring an additional 490 sq/ft of living space, with an open-concept family room, an office space, a powder room, and two large storage rooms. With a large privacy fence, you can enjoy your backyard and bonus side yard space which allots a new concrete patio and gazebo, and plenty of grassy space. This home is ideal for any type of buyer, from young family to retirement, to working from home needs, and is conveniently located close to parks, shopping, and highway access. Could this be the one you've been waiting for? Don't miss out on a great home! (id:41954)
Property Details
|
MLS® Number
|
40772812 |
|
Property Type
|
Single Family |
|
Amenities Near By
|
Park, Public Transit, Schools |
|
Equipment Type
|
Other, Water Heater |
|
Features
|
Gazebo |
|
Parking Space Total
|
2 |
|
Rental Equipment Type
|
Other, Water Heater |
Building
|
Bathroom Total
|
4 |
|
Bedrooms Above Ground
|
3 |
|
Bedrooms Total
|
3 |
|
Appliances
|
Dishwasher, Dryer, Refrigerator, Stove, Washer |
|
Architectural Style
|
2 Level |
|
Basement Development
|
Finished |
|
Basement Type
|
Full (finished) |
|
Constructed Date
|
2018 |
|
Construction Style Attachment
|
Attached |
|
Cooling Type
|
Central Air Conditioning |
|
Exterior Finish
|
Brick, Stone, Stucco, Vinyl Siding |
|
Foundation Type
|
Poured Concrete |
|
Half Bath Total
|
2 |
|
Heating Type
|
Forced Air |
|
Stories Total
|
2 |
|
Size Interior
|
2289 Sqft |
|
Type
|
Row / Townhouse |
|
Utility Water
|
Municipal Water |
Parking
Land
|
Access Type
|
Road Access |
|
Acreage
|
No |
|
Land Amenities
|
Park, Public Transit, Schools |
|
Sewer
|
Municipal Sewage System |
|
Size Depth
|
110 Ft |
|
Size Frontage
|
36 Ft |
|
Size Total Text
|
Under 1/2 Acre |
|
Zoning Description
|
Rm2-23 |
Rooms
| Level |
Type |
Length |
Width |
Dimensions |
|
Second Level |
Laundry Room |
|
|
7'9'' x 6'0'' |
|
Second Level |
4pc Bathroom |
|
|
7'10'' x 6'1'' |
|
Second Level |
Bedroom |
|
|
12'0'' x 10'9'' |
|
Second Level |
Bedroom |
|
|
13'3'' x 9'1'' |
|
Second Level |
Full Bathroom |
|
|
13'2'' x 7'7'' |
|
Second Level |
Primary Bedroom |
|
|
16'11'' x 12'2'' |
|
Basement |
2pc Bathroom |
|
|
7'11'' x 2'8'' |
|
Basement |
Family Room |
|
|
19'7'' x 15'5'' |
|
Main Level |
2pc Bathroom |
|
|
7'5'' x 5'4'' |
|
Main Level |
Living Room |
|
|
20'3'' x 11'2'' |
|
Main Level |
Dining Room |
|
|
9'9'' x 9'4'' |
|
Main Level |
Kitchen |
|
|
17'1'' x 8'10'' |
https://www.realtor.ca/real-estate/28902116/71-bradbury-road-stoney-creek
