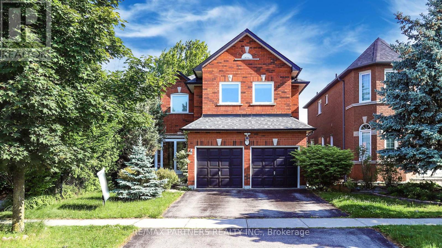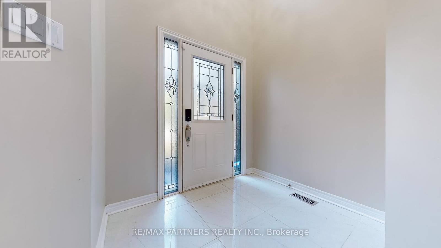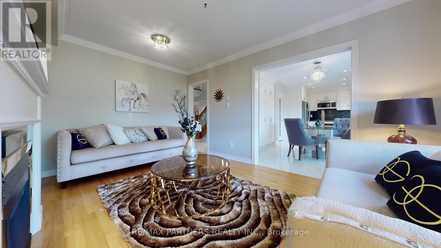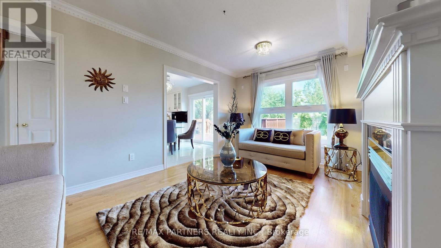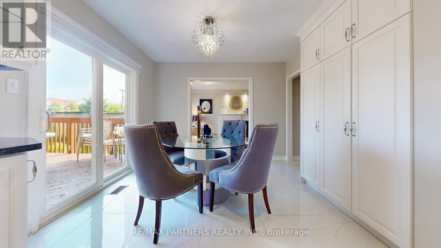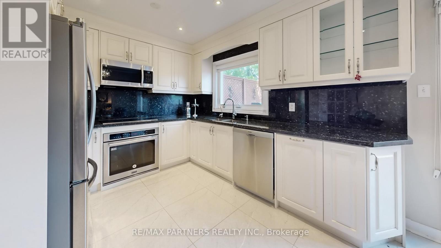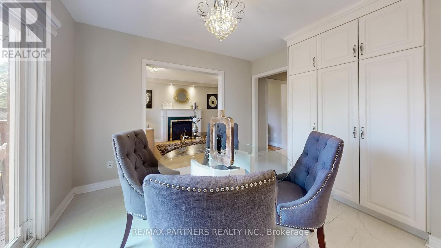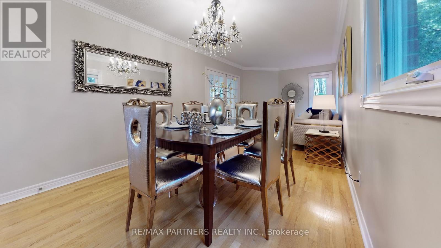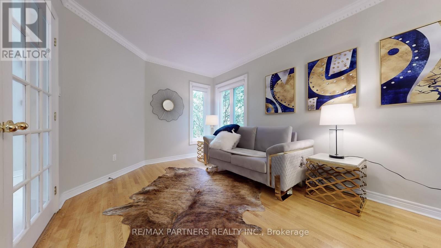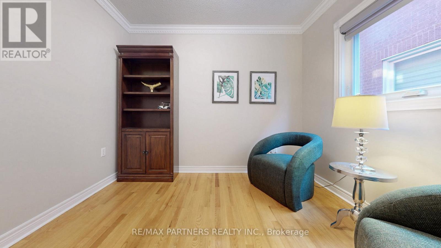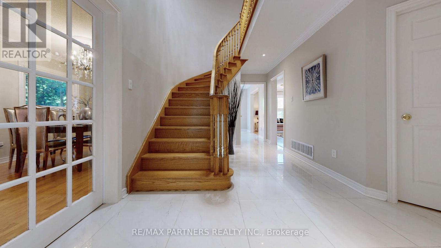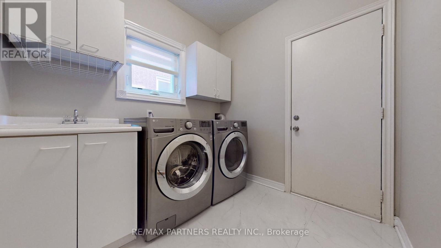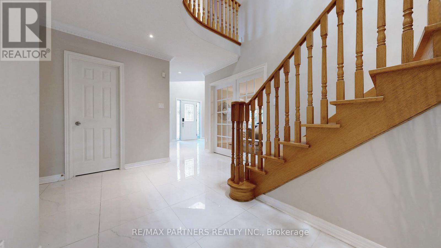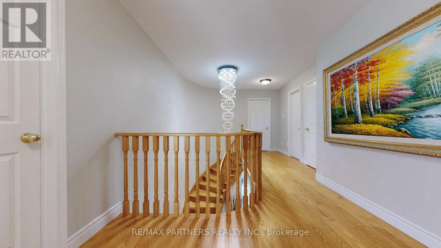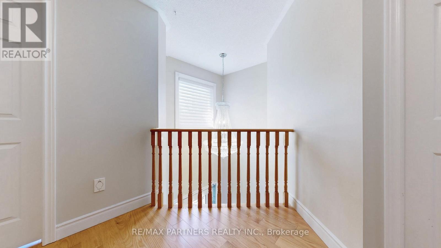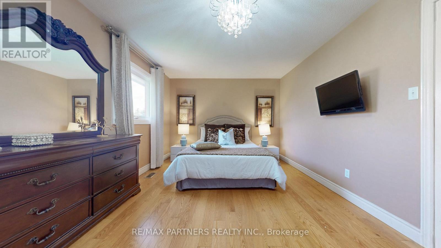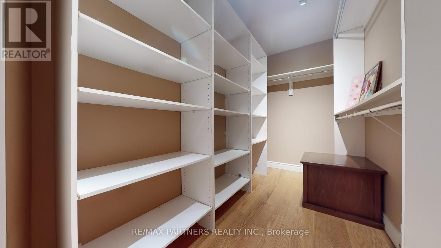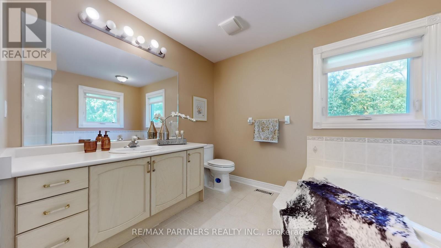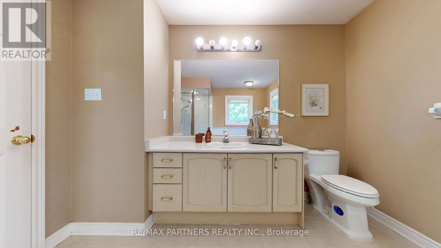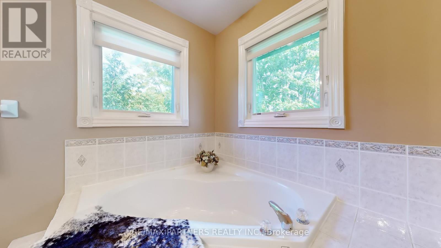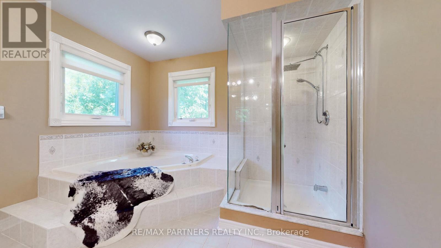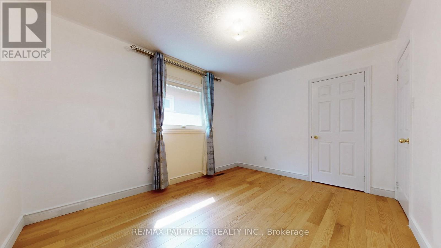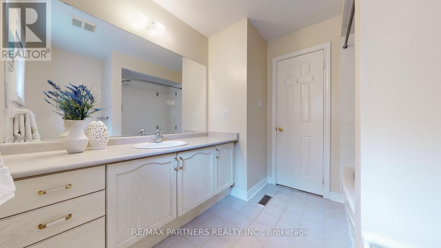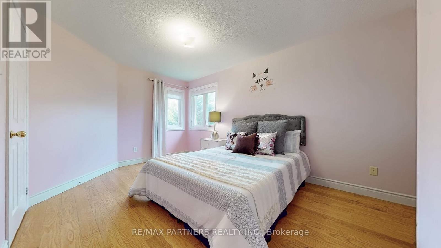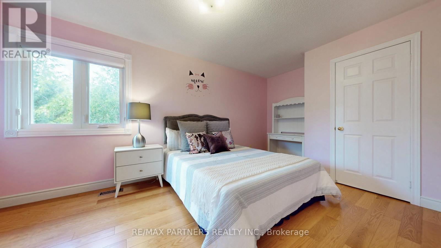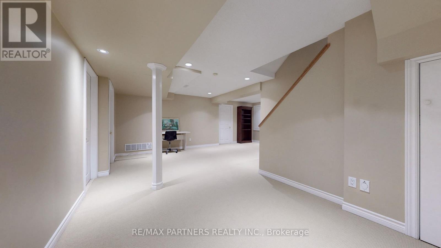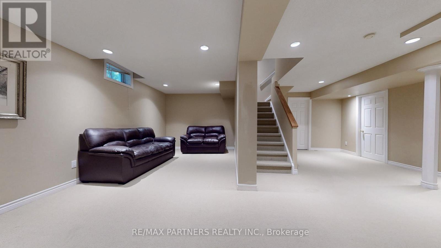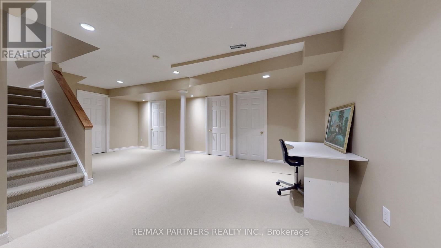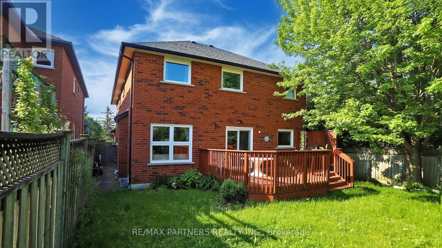5 Bedroom
5 Bathroom
2500 - 3000 sqft
Fireplace
Central Air Conditioning
Forced Air
$1,499,000
Finished Basement* South View* Walking Distance To Top Ranking Schools: Richmond Rose P. S. & Bayview S. S. With IB Program *Long Driveway *Enclosed Porch Area * Spacious 4+1 Bedrooms And 5 Bathrooms With an Office on Ground floor *Sunroom with full of sunshine *Foyer Open to Above With Chardlier *Living Room combined With Dining Room *Newer Hardwood Floor on 2nd Floor *Newly Upgraded Windows *Modern Custom Renov Kitchen & Ceramic Floor *Eat In Kitchen, Walk Out to Huge Deck & Private Backyard *Family Room With Gas Fireplace & Overlook Fabulous Backyard *Master Bedroom with Closet Organizer, 5pc Ensuites *Finished Basement, Open Concept, Pot Lights Including Large Bedroom And 1 Bathroom *Close To Hwy 404 & 407, GO Station And Bus Routes *Surrounded By Various Shopping Centers, Major Banks, LCBO And Tim Horton (id:41954)
Property Details
|
MLS® Number
|
N12211173 |
|
Property Type
|
Single Family |
|
Community Name
|
Rouge Woods |
|
Parking Space Total
|
4 |
Building
|
Bathroom Total
|
5 |
|
Bedrooms Above Ground
|
4 |
|
Bedrooms Below Ground
|
1 |
|
Bedrooms Total
|
5 |
|
Age
|
16 To 30 Years |
|
Appliances
|
Water Heater, Dryer, Stove, Washer, Window Coverings, Refrigerator |
|
Basement Development
|
Finished |
|
Basement Type
|
N/a (finished) |
|
Construction Style Attachment
|
Detached |
|
Cooling Type
|
Central Air Conditioning |
|
Exterior Finish
|
Brick |
|
Fireplace Present
|
Yes |
|
Fireplace Total
|
1 |
|
Flooring Type
|
Hardwood, Ceramic |
|
Foundation Type
|
Concrete |
|
Half Bath Total
|
1 |
|
Heating Fuel
|
Natural Gas |
|
Heating Type
|
Forced Air |
|
Stories Total
|
2 |
|
Size Interior
|
2500 - 3000 Sqft |
|
Type
|
House |
|
Utility Water
|
Municipal Water |
Parking
Land
|
Acreage
|
No |
|
Sewer
|
Sanitary Sewer |
|
Size Depth
|
110 Ft ,1 In |
|
Size Frontage
|
41 Ft |
|
Size Irregular
|
41 X 110.1 Ft |
|
Size Total Text
|
41 X 110.1 Ft |
|
Zoning Description
|
R2 |
Rooms
| Level |
Type |
Length |
Width |
Dimensions |
|
Second Level |
Bedroom |
5.94 m |
3.39 m |
5.94 m x 3.39 m |
|
Second Level |
Bedroom 2 |
3.85 m |
3.02 m |
3.85 m x 3.02 m |
|
Second Level |
Bedroom 3 |
4.79 m |
4.06 m |
4.79 m x 4.06 m |
|
Second Level |
Bedroom 4 |
4.3 m |
3.1 m |
4.3 m x 3.1 m |
|
Ground Level |
Den |
2.98 m |
2.7 m |
2.98 m x 2.7 m |
|
Ground Level |
Dining Room |
3.71 m |
3.02 m |
3.71 m x 3.02 m |
|
Ground Level |
Living Room |
2.92 m |
3.02 m |
2.92 m x 3.02 m |
|
Ground Level |
Family Room |
4.82 m |
2.98 m |
4.82 m x 2.98 m |
|
Ground Level |
Kitchen |
3.4 m |
2.98 m |
3.4 m x 2.98 m |
|
Ground Level |
Eating Area |
2.6 m |
3 m |
2.6 m x 3 m |
https://www.realtor.ca/real-estate/28448122/71-alpine-crescent-richmond-hill-rouge-woods-rouge-woods
