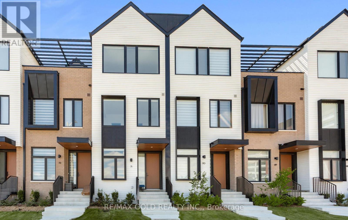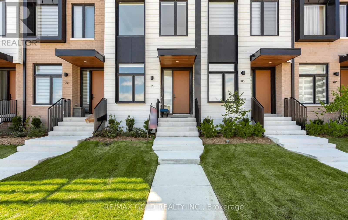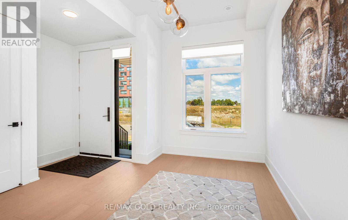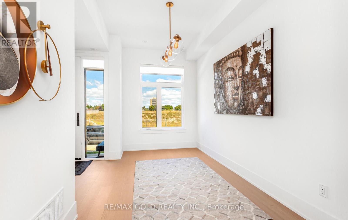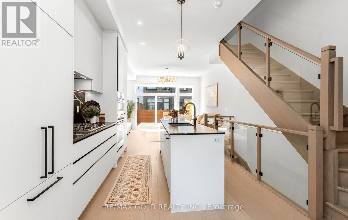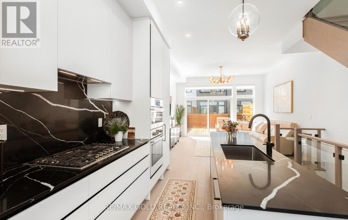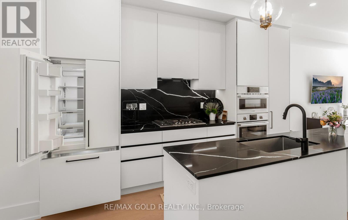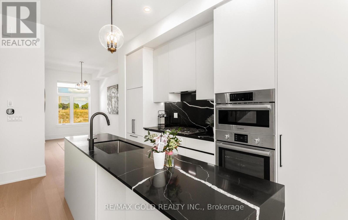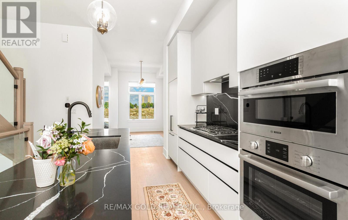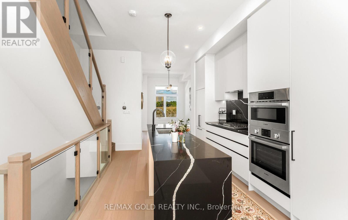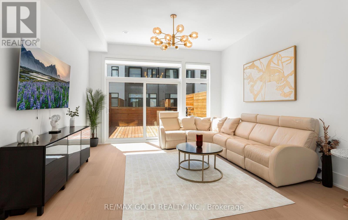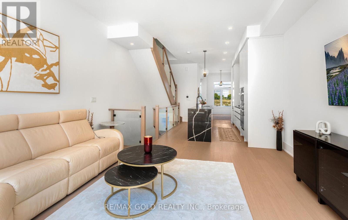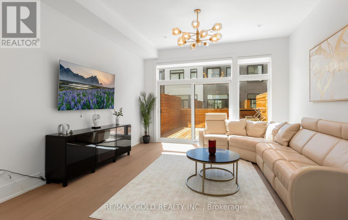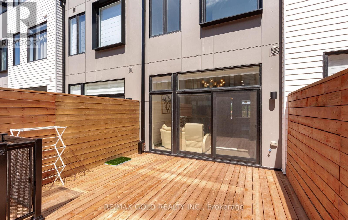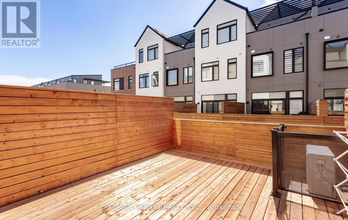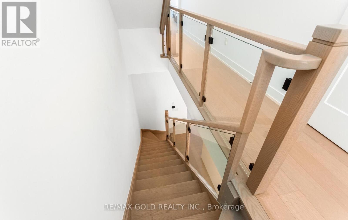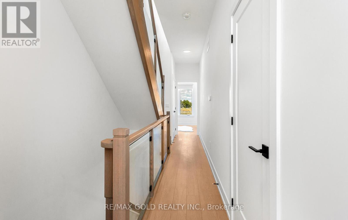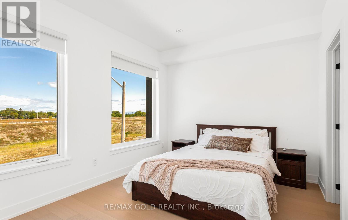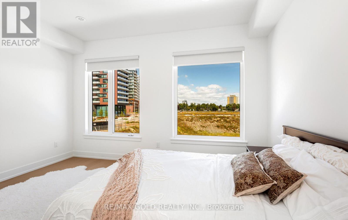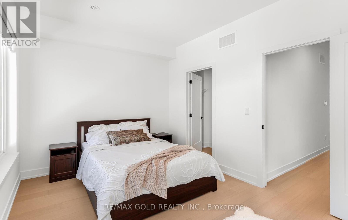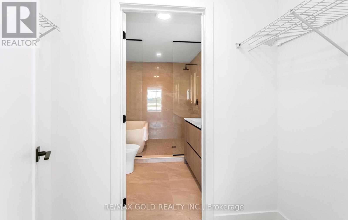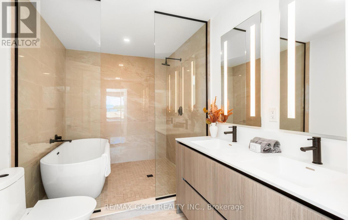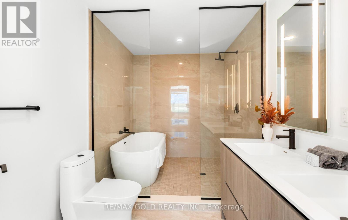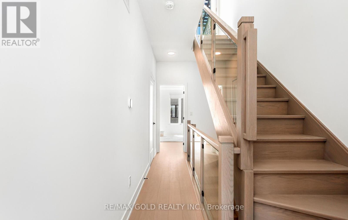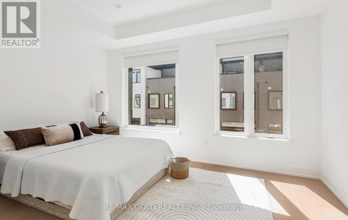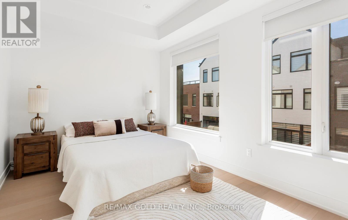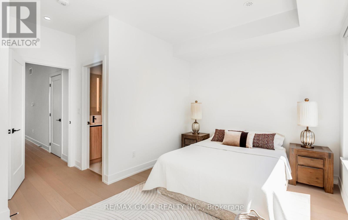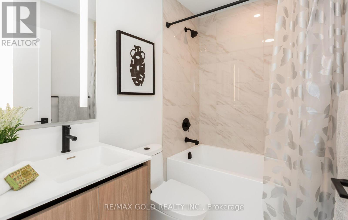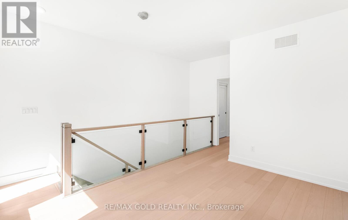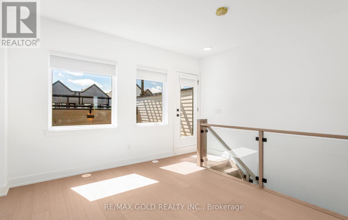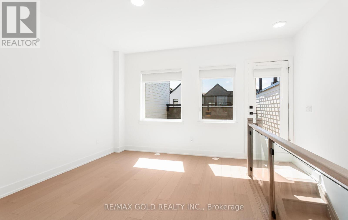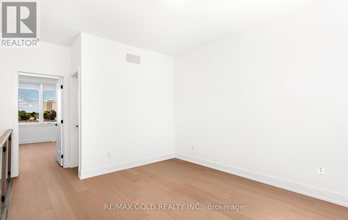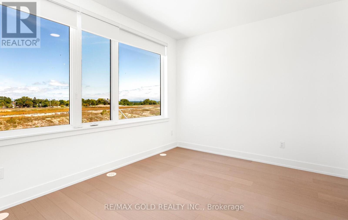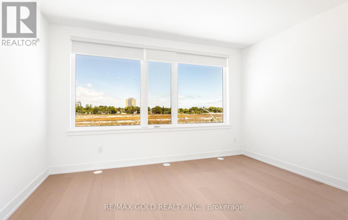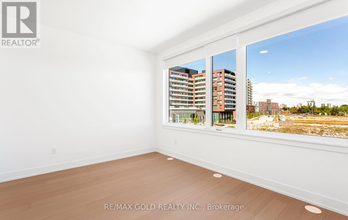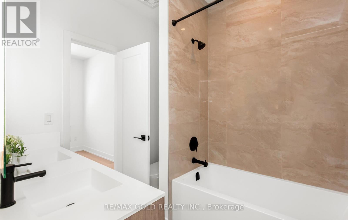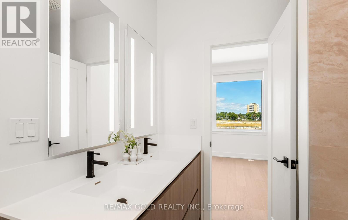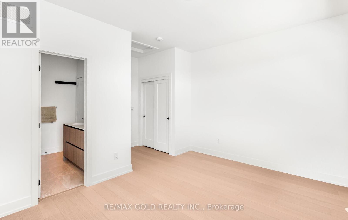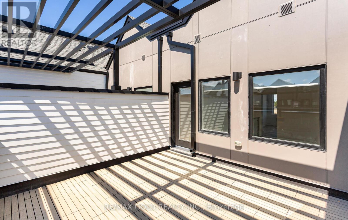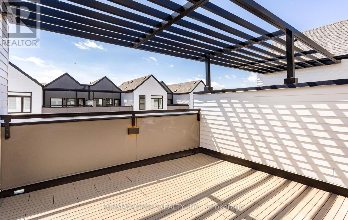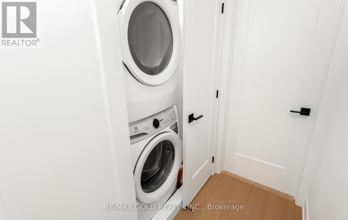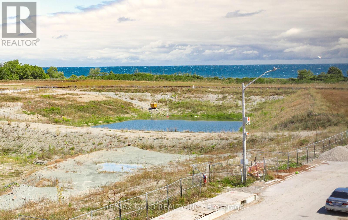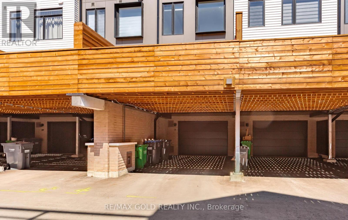71 - 80 Coveside Drive W Mississauga (Port Credit), Ontario L5H 0B2
$1,699,850Maintenance, Common Area Maintenance, Insurance, Parking
$418.78 Monthly
Maintenance, Common Area Maintenance, Insurance, Parking
$418.78 MonthlyBrand New Luxury Townhome in Port Credit Brightwater Community. Nestled in the heart of Port Credit, one of Mississauga's most desirable neighborhoods, this brand-new three-story townhouse offers 3 spacious bedrooms plus a private office and 4 bathrooms. Every Bed has its own washroom and features 1945 sq ft of indoor space and 480 sq ft of outdoor living area. Designed with modern luxury in mind, this home features open-concept interiors, abundant natural light, upgraded finishes, high-end Bosch appliances, and a premium Fisher & Paykel refrigerator. Enjoy the convenience of private outdoor spaces along with easy access to everything Port Credit has to offer. The Brightwater community provides a complimentary shuttle to Port Credit GO Station, and you'll be within walking distance of the waterfront, scenic trails, top restaurants, LCBO, Farm Boy boutique shopping, and vibrant nightlife. This residence perfectly combines sophisticated living with everyday practicality, offering the ultimate Port Credit lifestyle. . (id:41954)
Property Details
| MLS® Number | W12359298 |
| Property Type | Single Family |
| Community Name | Port Credit |
| Amenities Near By | Public Transit |
| Community Features | Pet Restrictions |
| Equipment Type | Water Heater |
| Parking Space Total | 4 |
| Rental Equipment Type | Water Heater |
| Water Front Type | Waterfront |
Building
| Bathroom Total | 4 |
| Bedrooms Above Ground | 3 |
| Bedrooms Below Ground | 1 |
| Bedrooms Total | 4 |
| Age | New Building |
| Amenities | Visitor Parking |
| Appliances | Dishwasher, Dryer, Microwave, Stove, Washer, Refrigerator |
| Cooling Type | Central Air Conditioning |
| Exterior Finish | Brick Facing |
| Flooring Type | Hardwood |
| Foundation Type | Poured Concrete |
| Half Bath Total | 1 |
| Heating Fuel | Natural Gas |
| Heating Type | Forced Air |
| Stories Total | 3 |
| Size Interior | 1800 - 1999 Sqft |
| Type | Row / Townhouse |
Parking
| Attached Garage | |
| Garage | |
| Tandem | |
| Covered |
Land
| Acreage | No |
| Land Amenities | Public Transit |
| Landscape Features | Landscaped, Lawn Sprinkler |
Rooms
| Level | Type | Length | Width | Dimensions |
|---|---|---|---|---|
| Second Level | Primary Bedroom | 4.3 m | 3.05 m | 4.3 m x 3.05 m |
| Second Level | Bedroom 2 | 4.3 m | 2.81 m | 4.3 m x 2.81 m |
| Third Level | Bedroom 3 | 4.18 m | 3.23 m | 4.18 m x 3.23 m |
| Third Level | Family Room | 3.69 m | 3.14 m | 3.69 m x 3.14 m |
| Main Level | Living Room | 4.3 m | 4.29 m | 4.3 m x 4.29 m |
| Main Level | Dining Room | 4.36 m | 2.6 m | 4.36 m x 2.6 m |
| Main Level | Family Room | 4.36 m | 2.6 m | 4.36 m x 2.6 m |
| Main Level | Kitchen | 4.12 m | 2.3 m | 4.12 m x 2.3 m |
Interested?
Contact us for more information
