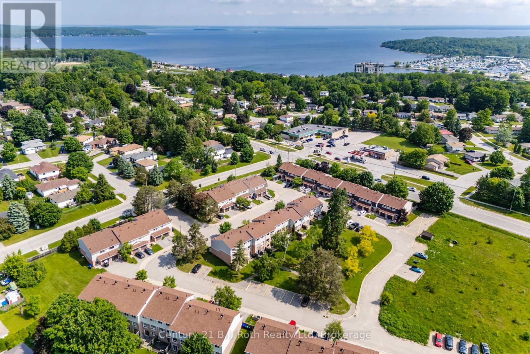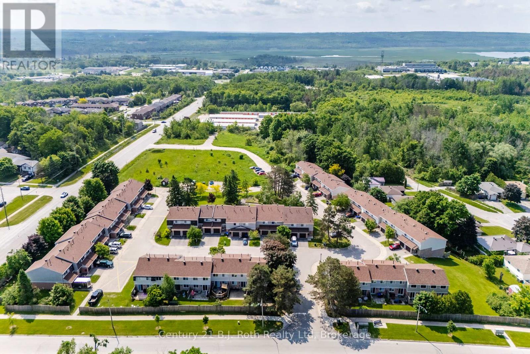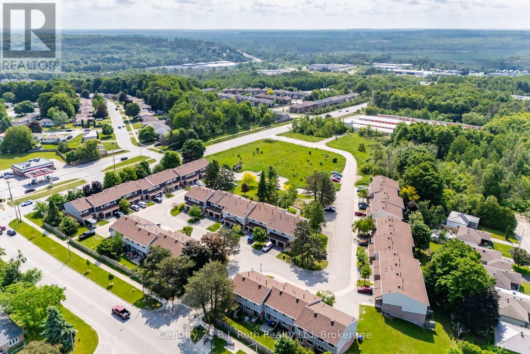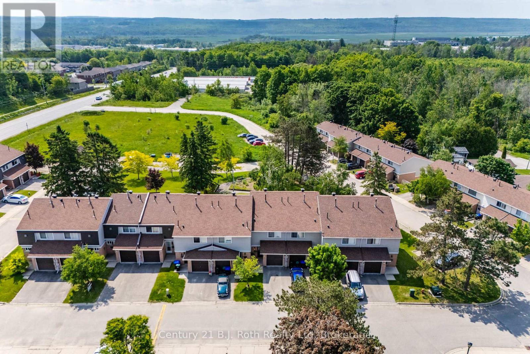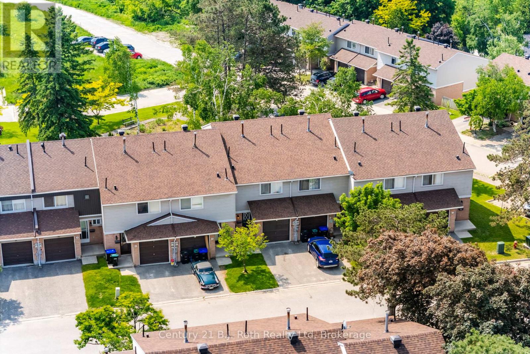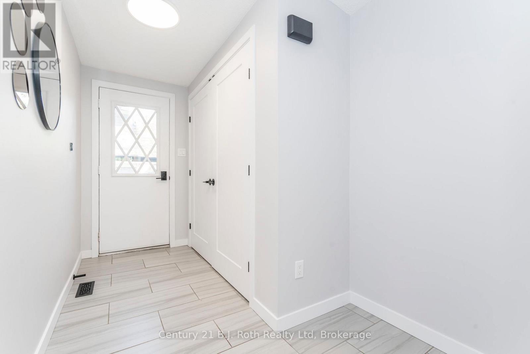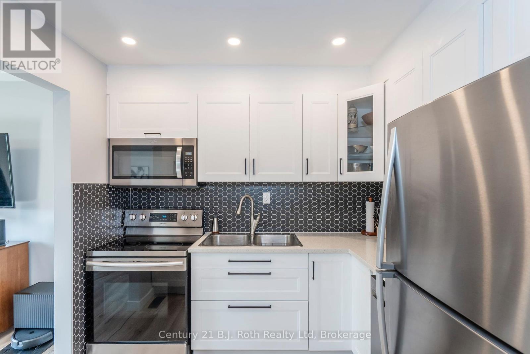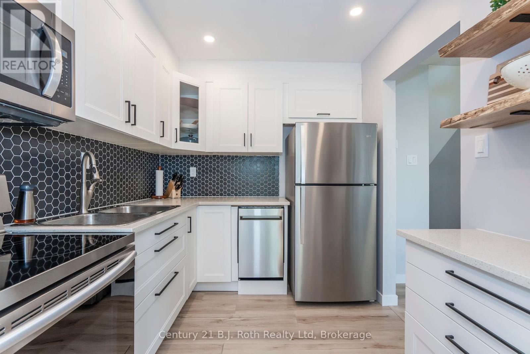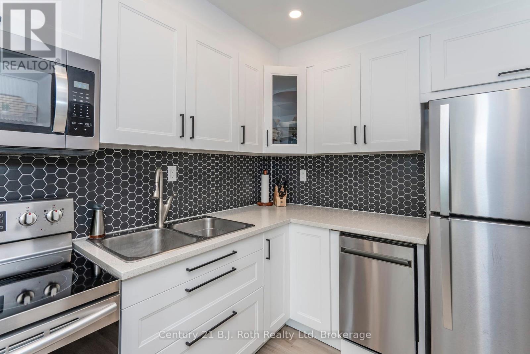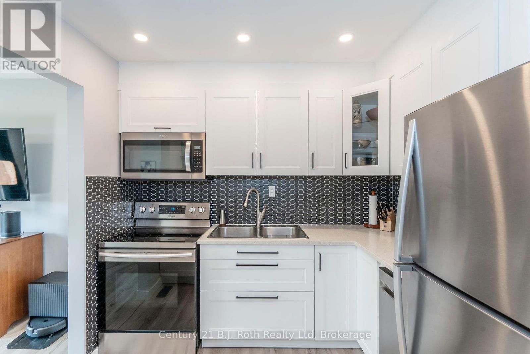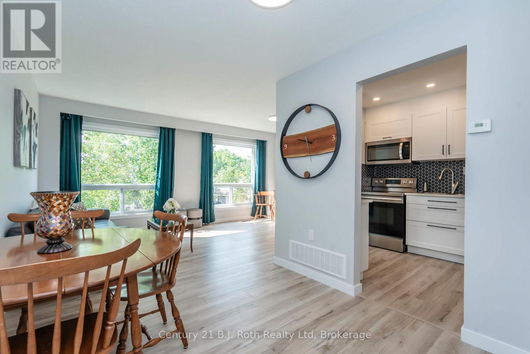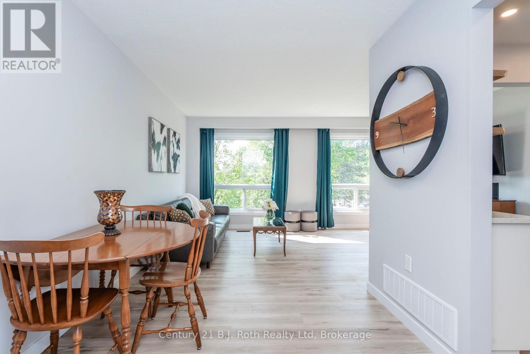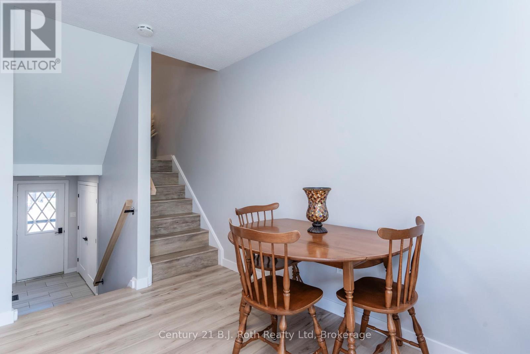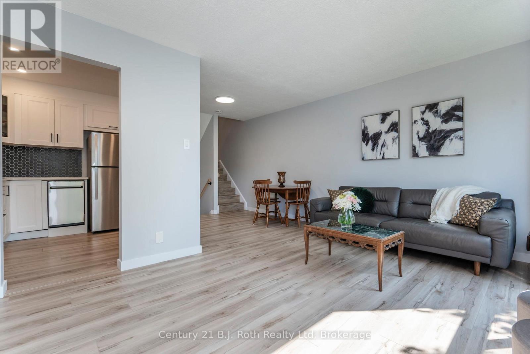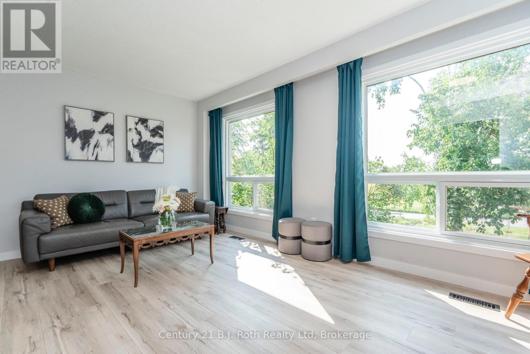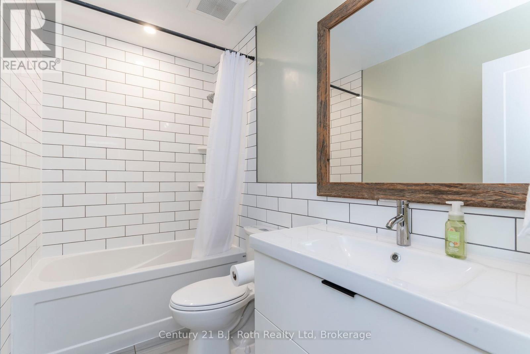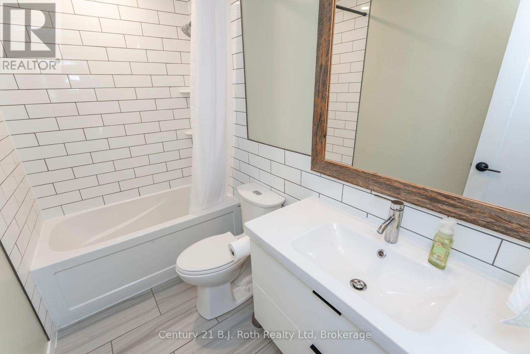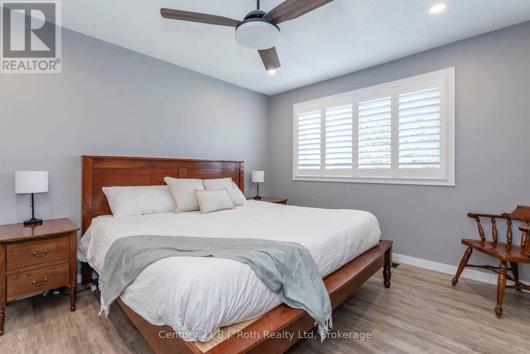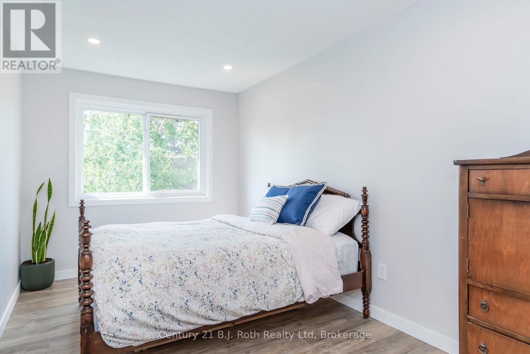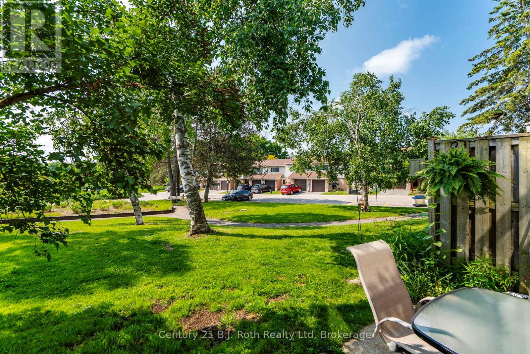71 - 778 William Street Midland, Ontario L4R 4R8
$455,000Maintenance,
$345 Monthly
Maintenance,
$345 MonthlyWelcome Home! Step into this bright, cheery, and beautifully updated home that's truly move-in ready! From the moment you walk in, you'll love the carpet-free interior, freshly painted walls, and modern updates throughout including a WOW-worthy renovated kitchen, bathroom, flooring, and interior doors. Enjoy forced air gas heating and central air, keeping you comfortable all year round. The spacious, unfinished walkout lower level offers endless possibilities and includes laundry and storage areas. There's also a natural gas BBQ hookup just outside the walkout patio, making outdoor entertaining a breeze and it opens directly onto serene community greenspace for that extra touch of nature right at your doorstep. All kitchen appliances are included, and you'll appreciate the affordable living, with condo fees covering exterior maintenance like road snow clearing and grass care giving you more time to enjoy life. Nestled in a welcoming community that's just minutes from local schools, amenities, Georgian Bay, and a vibrant downtown, this home is perfect for first-time buyers, downsizers, or anyone looking for easy, stylish living. Don't miss your chance to walk in, unpack, and start enjoying this clean, comfortable home. (id:41954)
Open House
This property has open houses!
2:00 pm
Ends at:4:00 pm
Property Details
| MLS® Number | S12219826 |
| Property Type | Single Family |
| Community Name | Midland |
| Amenities Near By | Beach, Hospital, Marina, Schools |
| Community Features | Pet Restrictions |
| Equipment Type | Water Heater - Gas |
| Features | Carpet Free |
| Parking Space Total | 2 |
| Rental Equipment Type | Water Heater - Gas |
| Structure | Patio(s) |
Building
| Bathroom Total | 1 |
| Bedrooms Above Ground | 3 |
| Bedrooms Total | 3 |
| Age | 31 To 50 Years |
| Amenities | Visitor Parking |
| Appliances | Garage Door Opener Remote(s), Water Meter, Dishwasher, Microwave, Stove, Window Coverings, Refrigerator |
| Architectural Style | Multi-level |
| Basement Development | Unfinished |
| Basement Features | Walk Out |
| Basement Type | N/a (unfinished) |
| Cooling Type | Central Air Conditioning |
| Exterior Finish | Brick, Vinyl Siding |
| Foundation Type | Concrete |
| Heating Fuel | Natural Gas |
| Heating Type | Forced Air |
| Size Interior | 1000 - 1199 Sqft |
| Type | Row / Townhouse |
Parking
| Attached Garage | |
| Garage |
Land
| Acreage | No |
| Land Amenities | Beach, Hospital, Marina, Schools |
| Zoning Description | Rt |
Rooms
| Level | Type | Length | Width | Dimensions |
|---|---|---|---|---|
| Second Level | Kitchen | 2.36 m | 2.56 m | 2.36 m x 2.56 m |
| Second Level | Living Room | 4.96 m | 3.27 m | 4.96 m x 3.27 m |
| Second Level | Dining Room | 8.3 m | 7.11 m | 8.3 m x 7.11 m |
| Third Level | Primary Bedroom | 3.39 m | 3.72 m | 3.39 m x 3.72 m |
| Main Level | Foyer | 1.85 m | 3.71 m | 1.85 m x 3.71 m |
| Upper Level | Bedroom 2 | 2.38 m | 3.9 m | 2.38 m x 3.9 m |
| Upper Level | Bedroom 3 | 2.49 m | 3.9 m | 2.49 m x 3.9 m |
https://www.realtor.ca/real-estate/28466559/71-778-william-street-midland-midland
Interested?
Contact us for more information
