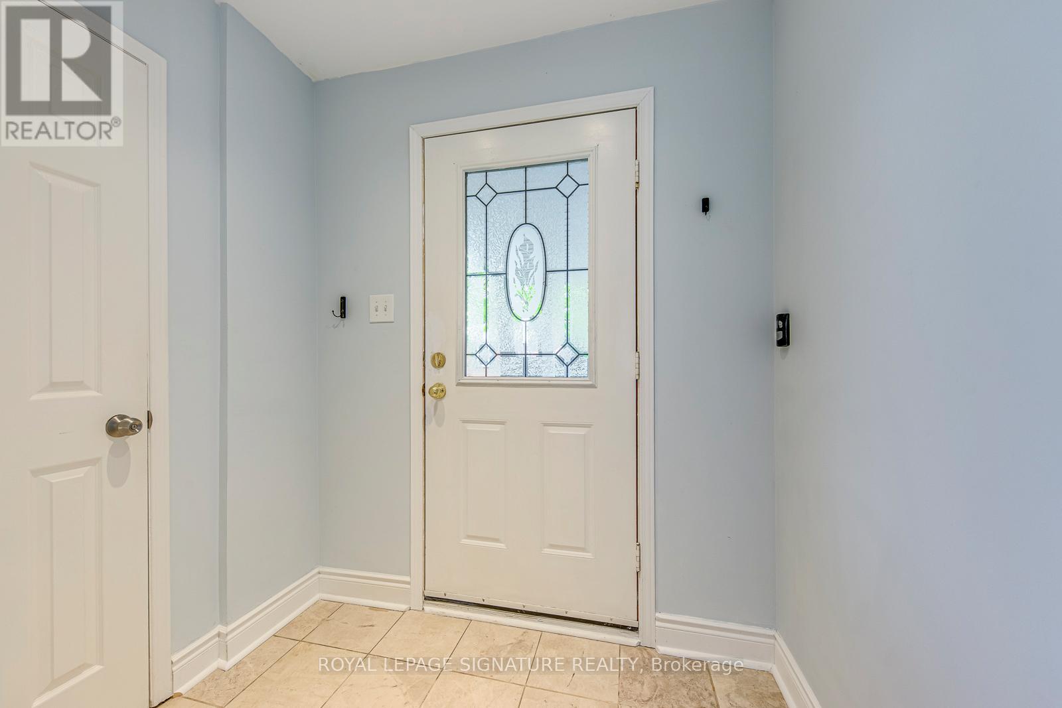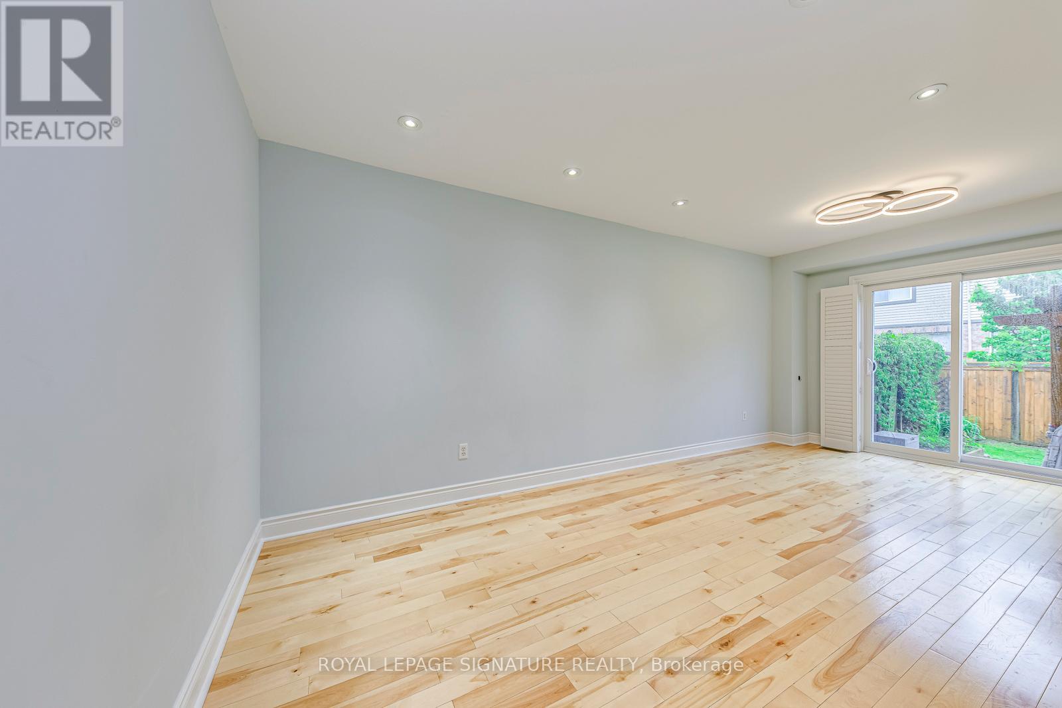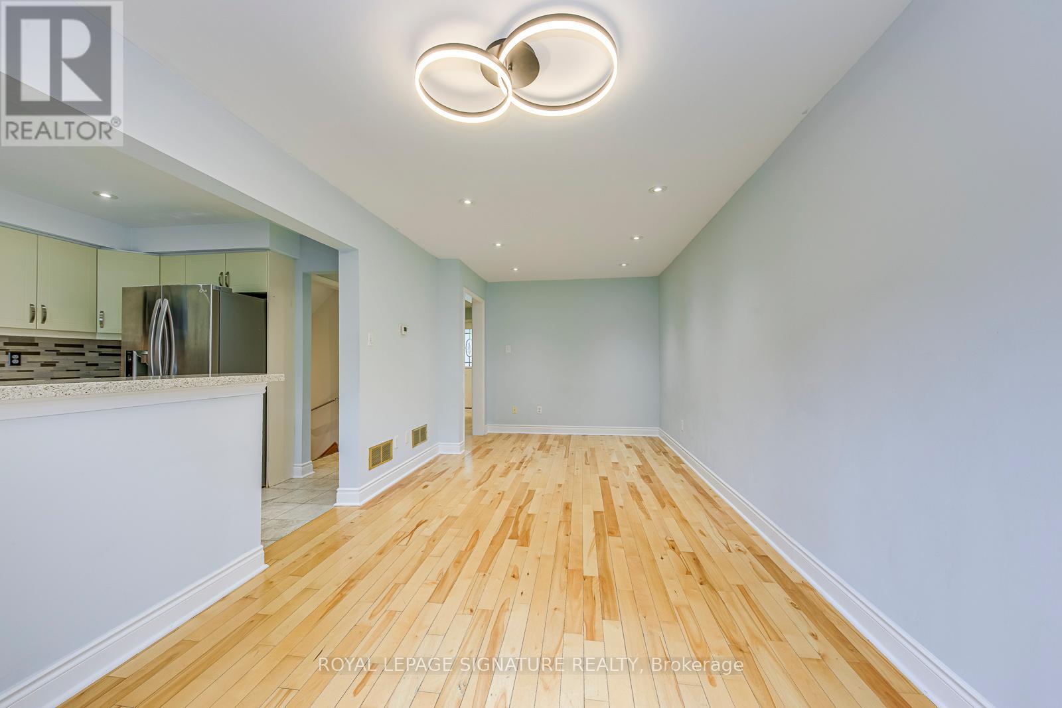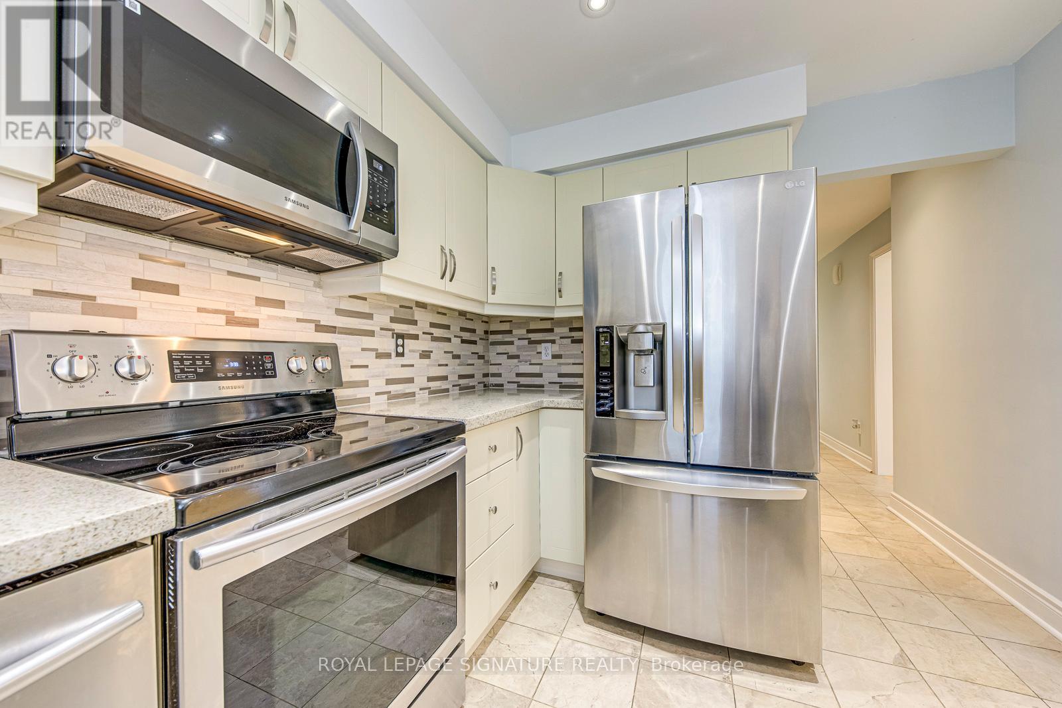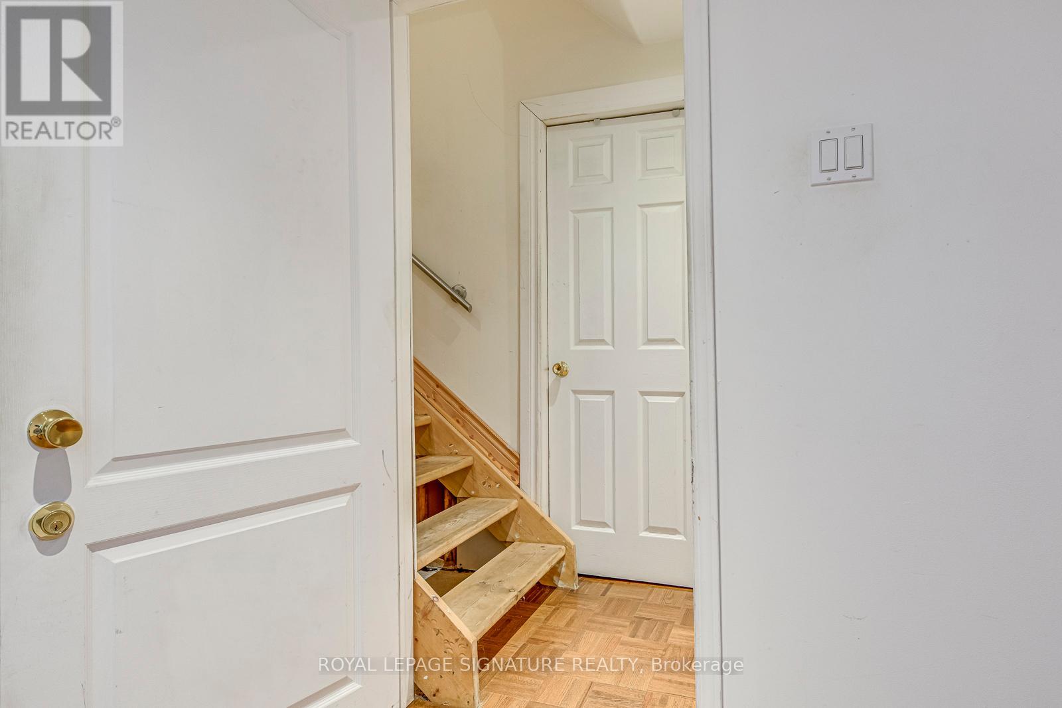71 - 5659 Glen Erin Drive Mississauga (Central Erin Mills), Ontario L5M 5P2
3 Bedroom
3 Bathroom
1000 - 1199 sqft
Central Air Conditioning
Forced Air
$799,900Maintenance, Insurance, Common Area Maintenance
$408 Monthly
Maintenance, Insurance, Common Area Maintenance
$408 MonthlyLocated In The Heart Of Vista Height And Walking Distance From Streetsville, This Townhome Is Priced To Sell And Wont Last Long. 3 Beds 3.5 Baths This Home Has Enough Space For Growing And Established Families Alike. This Home Has Been Well Maintained Over The Years And Can Is A Turnkey Solution For Anyone To Move In Without Hassle. Walking Distance To Public, Senior, Catholic, And Montessori Schools. (id:41954)
Property Details
| MLS® Number | W12180267 |
| Property Type | Single Family |
| Community Name | Central Erin Mills |
| Community Features | Pet Restrictions |
| Features | Carpet Free |
| Parking Space Total | 2 |
Building
| Bathroom Total | 3 |
| Bedrooms Above Ground | 3 |
| Bedrooms Total | 3 |
| Appliances | Garage Door Opener |
| Basement Type | Full |
| Cooling Type | Central Air Conditioning |
| Exterior Finish | Brick Facing |
| Flooring Type | Hardwood, Ceramic, Laminate |
| Half Bath Total | 1 |
| Heating Fuel | Natural Gas |
| Heating Type | Forced Air |
| Stories Total | 2 |
| Size Interior | 1000 - 1199 Sqft |
| Type | Row / Townhouse |
Parking
| Attached Garage | |
| Garage |
Land
| Acreage | No |
Rooms
| Level | Type | Length | Width | Dimensions |
|---|---|---|---|---|
| Second Level | Primary Bedroom | 2.97 m | 4.95 m | 2.97 m x 4.95 m |
| Second Level | Bedroom 2 | 2.97 m | 3.33 m | 2.97 m x 3.33 m |
| Second Level | Bedroom 3 | 2.74 m | 2.82 m | 2.74 m x 2.82 m |
| Main Level | Living Room | 2.97 m | 5.89 m | 2.97 m x 5.89 m |
| Main Level | Dining Room | 2.97 m | 5.89 m | 2.97 m x 5.89 m |
| Main Level | Kitchen | 2.84 m | 3.4 m | 2.84 m x 3.4 m |
Interested?
Contact us for more information


