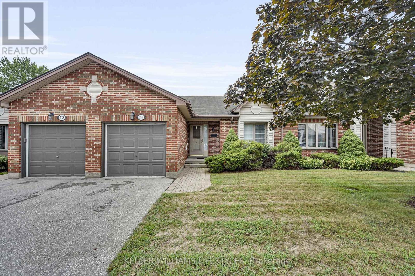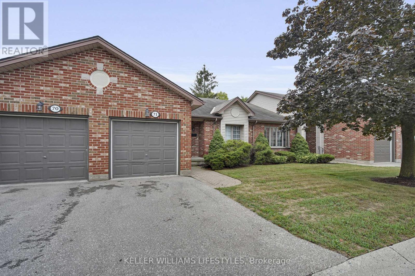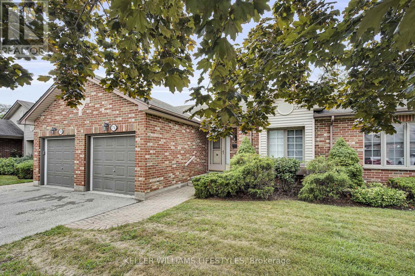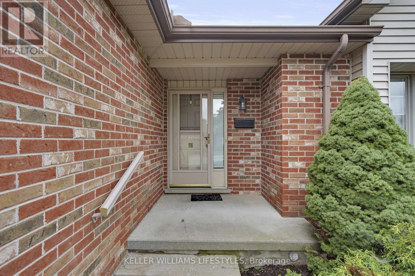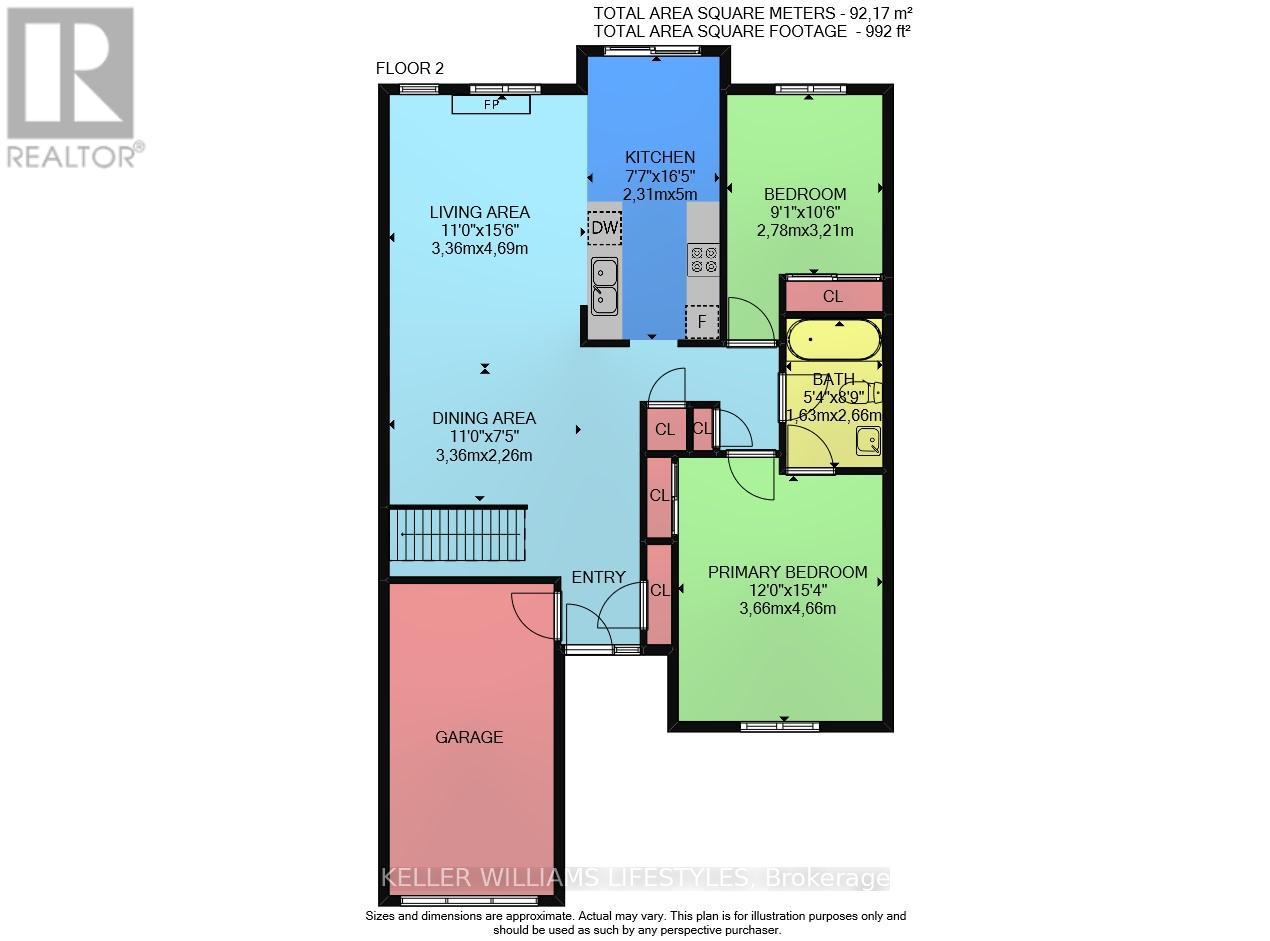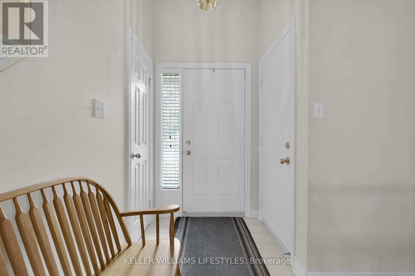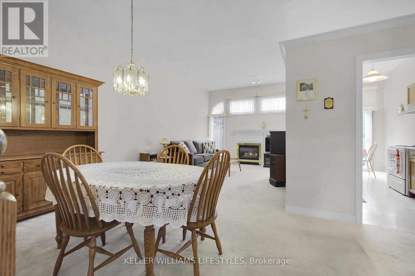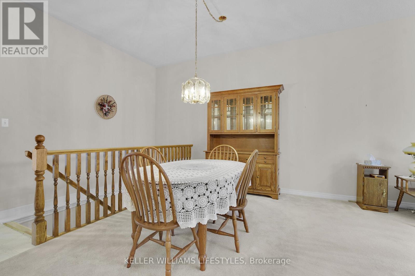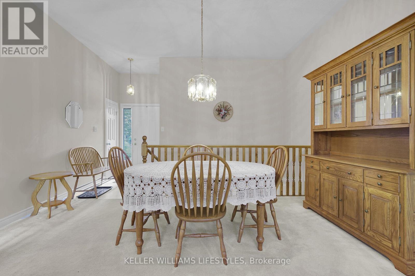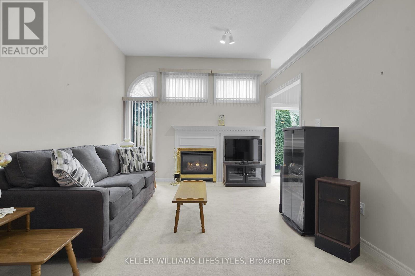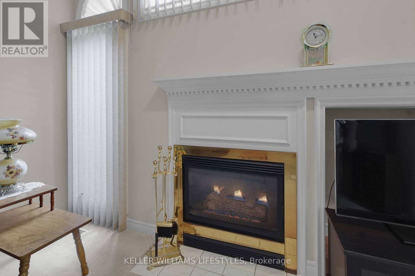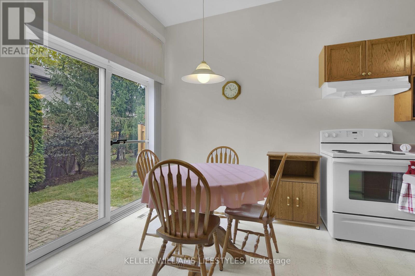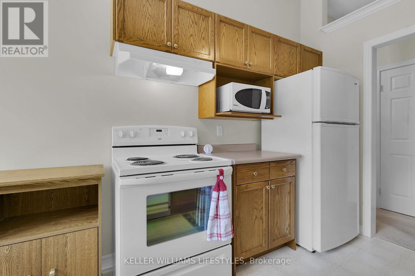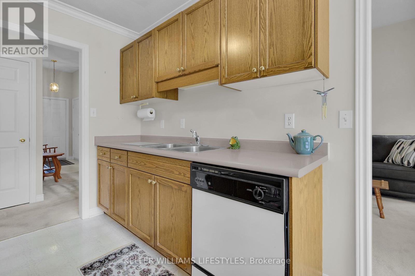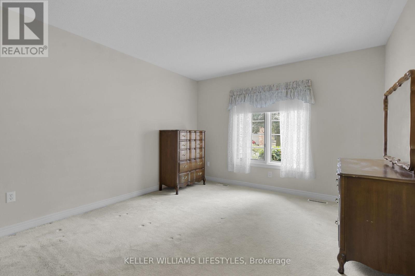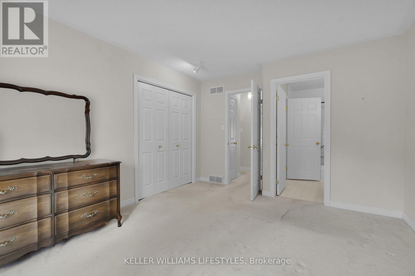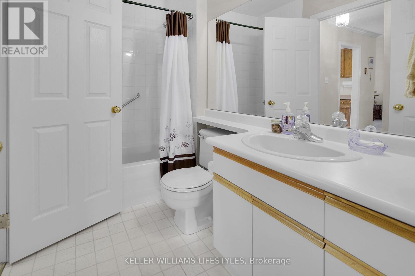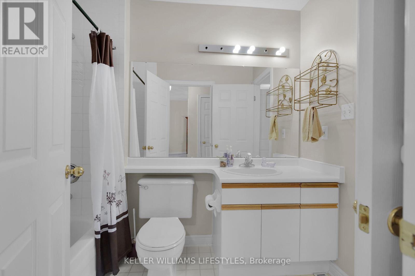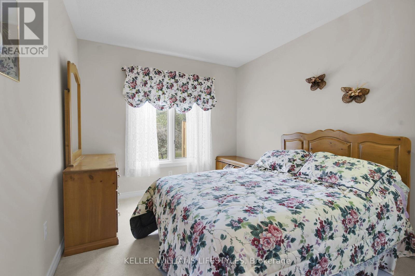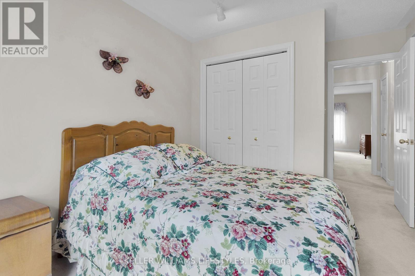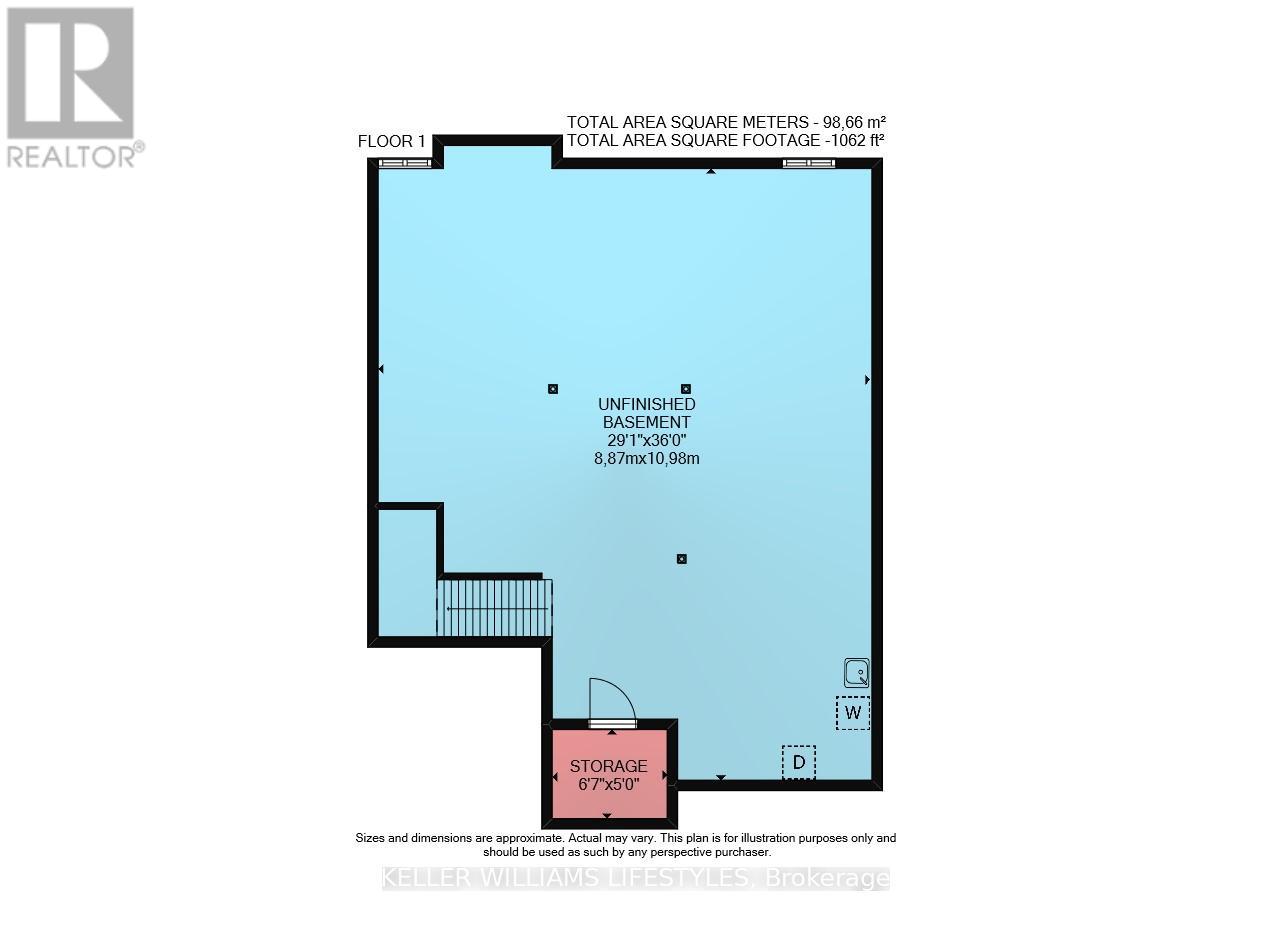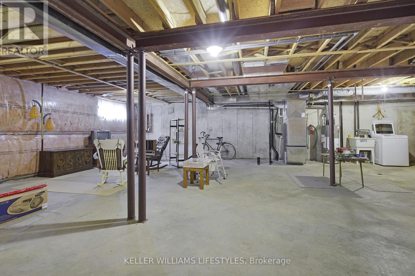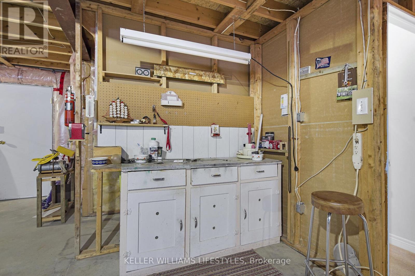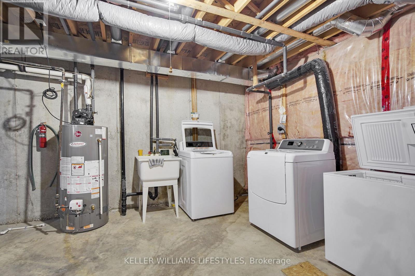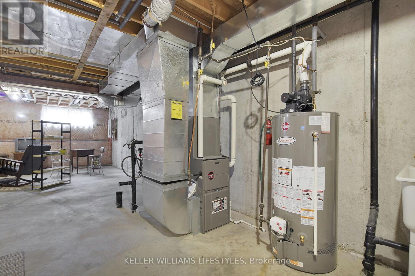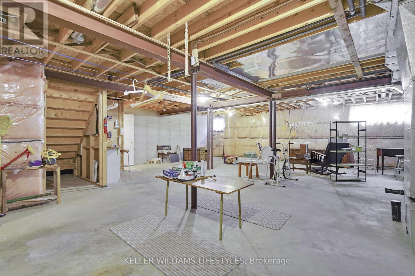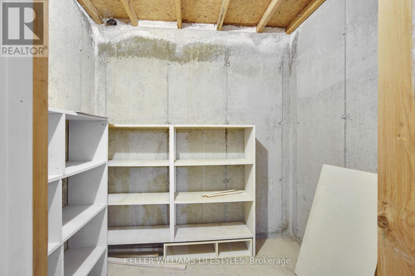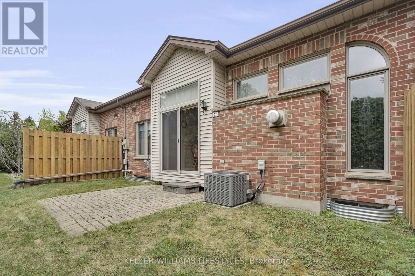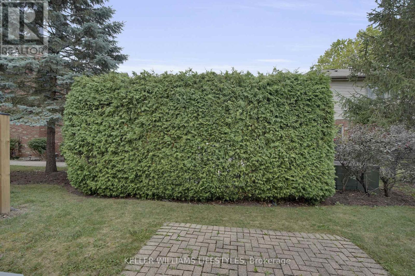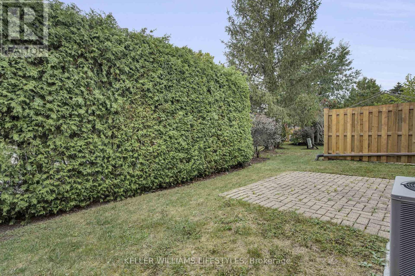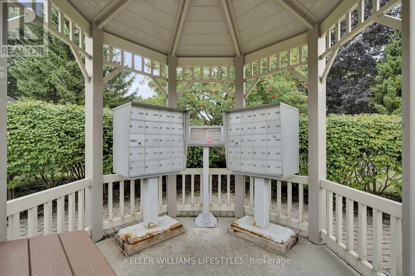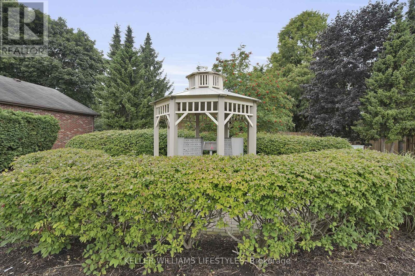71 - 1478 Adelaide Street N London North (North H), Ontario N5X 3Y1
$474,900Maintenance, Insurance, Parking, Common Area Maintenance
$360 Monthly
Maintenance, Insurance, Parking, Common Area Maintenance
$360 MonthlyNORTHDALE WALK in attractive STONEYBROOK! This 1 floor townhome is ready for your personal touches. The original owner has loved this home for many years and now it's your turn! Features include a single car garage plus 1 driveway parking space, main floor laundry hook-ups (in main floor closet, however laundry is currently set-up in basement), cheater ensuite off the primary bedroom, gas fireplace, 6 appliances, an unspoiled basement with roughed-in bathroom, cold cellar, and a private patio area all situated in a quiet area of this complex. Lower maintenance fees at $360/mo for your exterior maintenance gives you worry free living! Close to many amenities! Visitor parking throughout the complex. Check it out today! (id:41954)
Open House
This property has open houses!
2:00 pm
Ends at:4:00 pm
2:00 pm
Ends at:4:00 pm
Property Details
| MLS® Number | X12356809 |
| Property Type | Single Family |
| Community Name | North H |
| Amenities Near By | Public Transit |
| Community Features | Pet Restrictions |
| Equipment Type | Water Heater |
| Features | Flat Site |
| Parking Space Total | 2 |
| Rental Equipment Type | Water Heater |
| Structure | Patio(s) |
Building
| Bathroom Total | 1 |
| Bedrooms Above Ground | 2 |
| Bedrooms Total | 2 |
| Age | 31 To 50 Years |
| Amenities | Fireplace(s) |
| Appliances | Garage Door Opener Remote(s), Dishwasher, Dryer, Freezer, Stove, Washer, Window Coverings, Refrigerator |
| Architectural Style | Bungalow |
| Basement Development | Unfinished |
| Basement Type | Full (unfinished) |
| Cooling Type | Central Air Conditioning |
| Exterior Finish | Brick, Vinyl Siding |
| Fireplace Present | Yes |
| Fireplace Total | 1 |
| Foundation Type | Concrete |
| Heating Fuel | Natural Gas |
| Heating Type | Forced Air |
| Stories Total | 1 |
| Size Interior | 900 - 999 Sqft |
| Type | Row / Townhouse |
Parking
| Attached Garage | |
| Garage |
Land
| Acreage | No |
| Land Amenities | Public Transit |
| Landscape Features | Landscaped |
| Zoning Description | R5-2 |
Rooms
| Level | Type | Length | Width | Dimensions |
|---|---|---|---|---|
| Basement | Utility Room | 8.87 m | 10.98 m | 8.87 m x 10.98 m |
| Basement | Cold Room | 2 m | 1.52 m | 2 m x 1.52 m |
| Main Level | Primary Bedroom | 3.66 m | 4.66 m | 3.66 m x 4.66 m |
| Main Level | Bedroom 2 | 2.78 m | 3.21 m | 2.78 m x 3.21 m |
| Main Level | Living Room | 3.36 m | 4.69 m | 3.36 m x 4.69 m |
| Main Level | Dining Room | 3.36 m | 2.26 m | 3.36 m x 2.26 m |
| Main Level | Kitchen | 2.31 m | 5 m | 2.31 m x 5 m |
| Main Level | Bathroom | 1.63 m | 2.66 m | 1.63 m x 2.66 m |
https://www.realtor.ca/real-estate/28760243/71-1478-adelaide-street-n-london-north-north-h-north-h
Interested?
Contact us for more information
