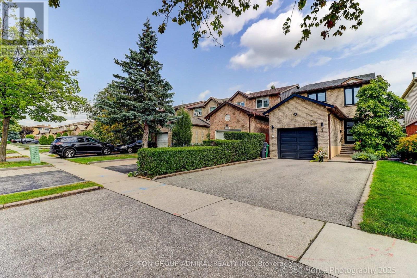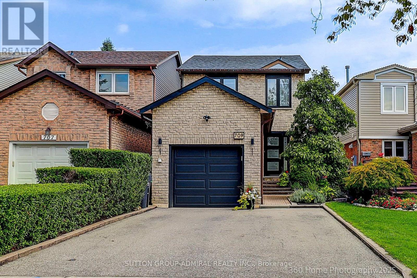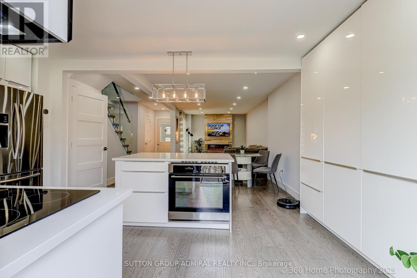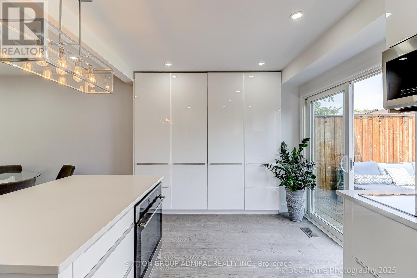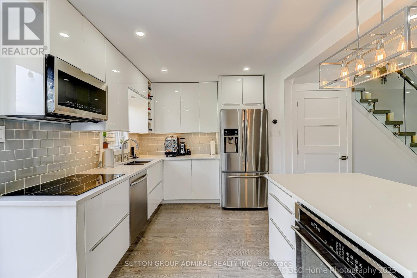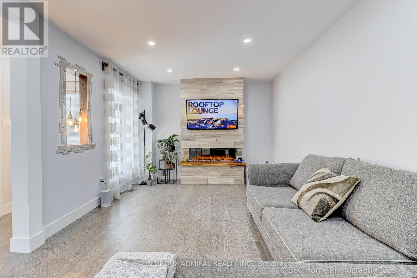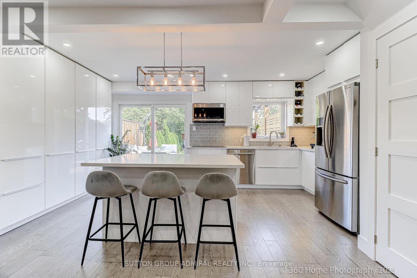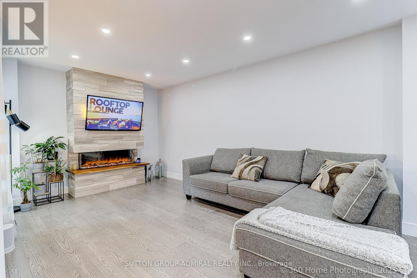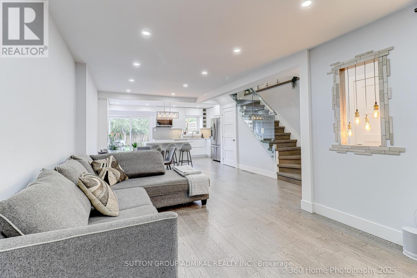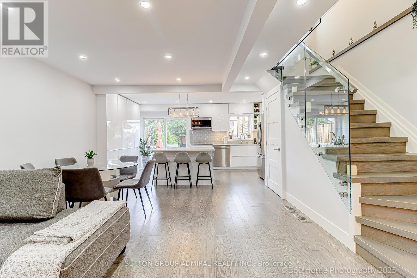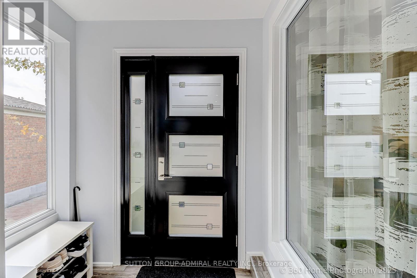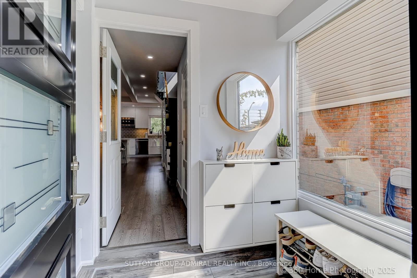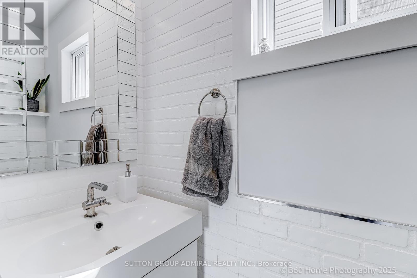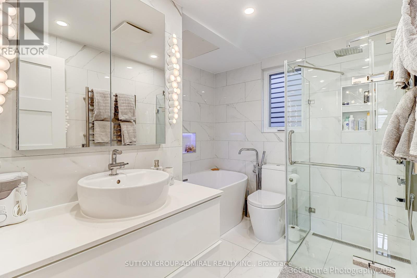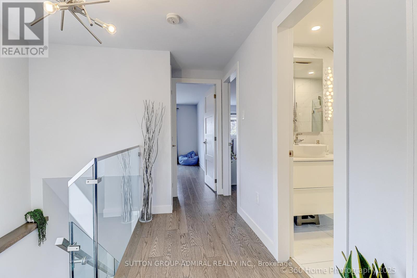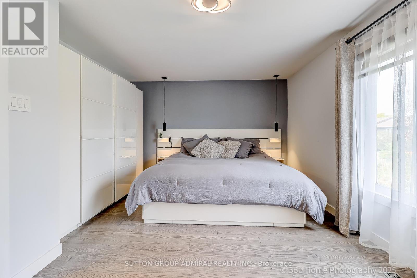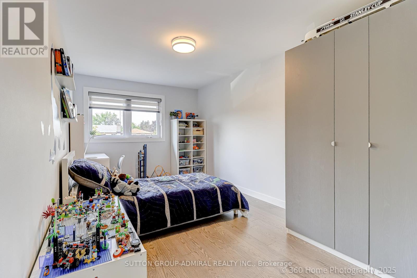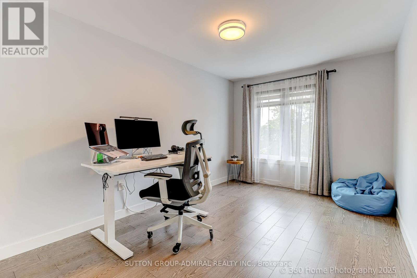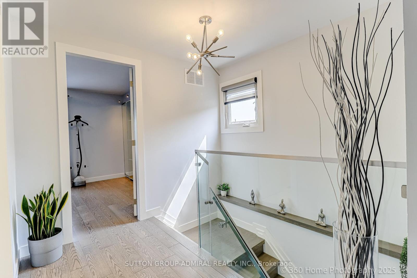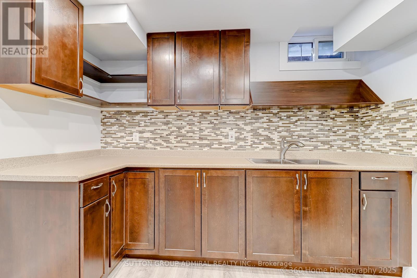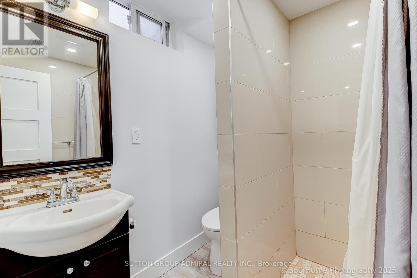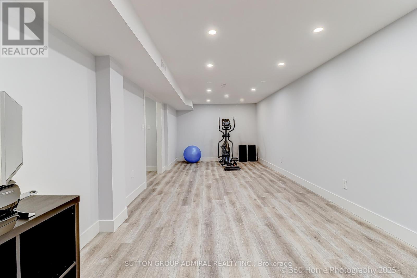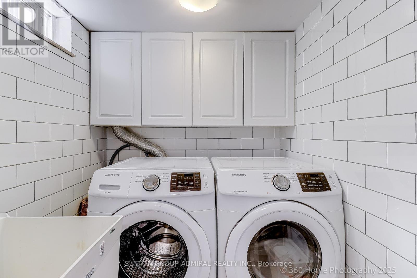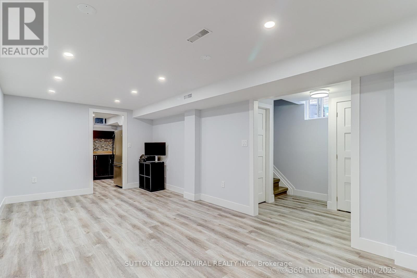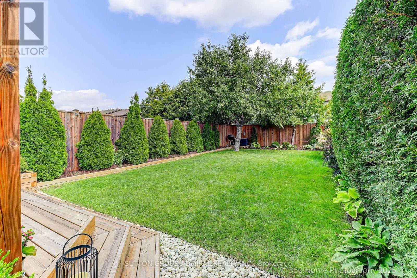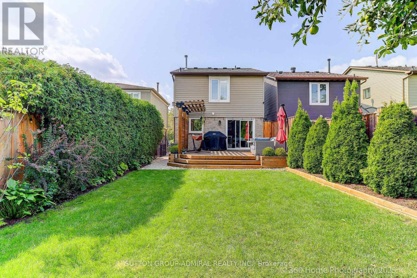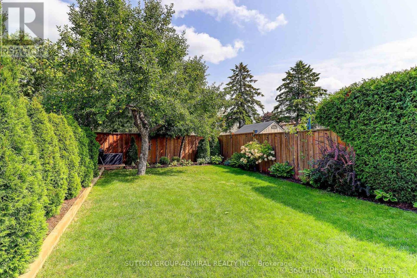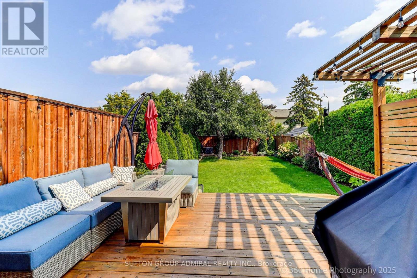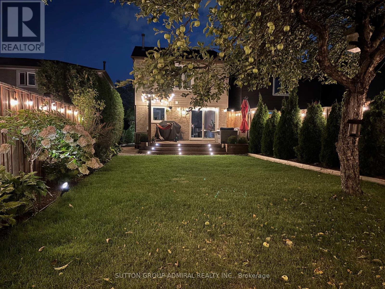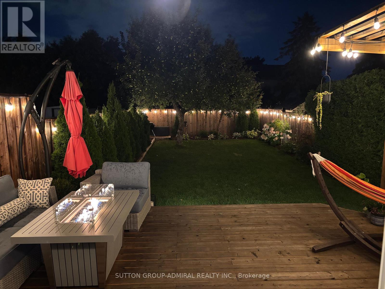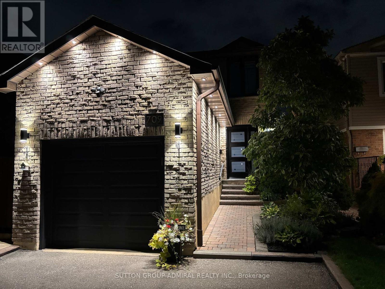4 Bedroom
3 Bathroom
1100 - 1500 sqft
Fireplace
Central Air Conditioning
Forced Air
$1,299,900
Absolutely gorgeous family home in quiet neighborhood. Pictures have no touch of AI , you see exactly what the house looks like in real life. Completely upgraded with a customized touch. All new windows, garage door and front door. Nice deep backyard with wooden deck and professional landscape. Bathroom on the second floor has a heated rack for towels. Basement has a kitchen and bathroom with shower. Please ask the listing agent for more custom features. The home features two Ring security camera on the garage door and the front door, a new furnace and water heater, a backyard sprinkler system, exterior night lighting around the house and backyard + includes the living room TV. Wise homeowners are welcome. (id:41954)
Property Details
|
MLS® Number
|
W12385627 |
|
Property Type
|
Single Family |
|
Community Name
|
Rathwood |
|
Equipment Type
|
Water Heater, Water Heater - Tankless |
|
Features
|
Carpet Free |
|
Parking Space Total
|
5 |
|
Rental Equipment Type
|
Water Heater, Water Heater - Tankless |
Building
|
Bathroom Total
|
3 |
|
Bedrooms Above Ground
|
3 |
|
Bedrooms Below Ground
|
1 |
|
Bedrooms Total
|
4 |
|
Amenities
|
Fireplace(s) |
|
Appliances
|
Water Heater - Tankless, Dishwasher, Dryer, Stove, Water Heater, Washer, Window Coverings, Refrigerator |
|
Basement Development
|
Finished |
|
Basement Type
|
N/a (finished) |
|
Construction Style Attachment
|
Detached |
|
Cooling Type
|
Central Air Conditioning |
|
Exterior Finish
|
Brick |
|
Fireplace Present
|
Yes |
|
Flooring Type
|
Hardwood, Vinyl |
|
Half Bath Total
|
1 |
|
Heating Fuel
|
Natural Gas |
|
Heating Type
|
Forced Air |
|
Stories Total
|
2 |
|
Size Interior
|
1100 - 1500 Sqft |
|
Type
|
House |
|
Utility Water
|
Municipal Water |
Parking
Land
|
Acreage
|
No |
|
Sewer
|
Sanitary Sewer |
|
Size Depth
|
146 Ft ,10 In |
|
Size Frontage
|
25 Ft |
|
Size Irregular
|
25 X 146.9 Ft |
|
Size Total Text
|
25 X 146.9 Ft |
Rooms
| Level |
Type |
Length |
Width |
Dimensions |
|
Second Level |
Primary Bedroom |
4.87 m |
3.57 m |
4.87 m x 3.57 m |
|
Second Level |
Bedroom 2 |
4.87 m |
3.57 m |
4.87 m x 3.57 m |
|
Second Level |
Bedroom 3 |
4.03 m |
2.73 m |
4.03 m x 2.73 m |
|
Basement |
Great Room |
7.28 m |
3.06 m |
7.28 m x 3.06 m |
|
Basement |
Kitchen |
3.06 m |
2.73 m |
3.06 m x 2.73 m |
|
Basement |
Laundry Room |
1.7 m |
1.6 m |
1.7 m x 1.6 m |
|
Main Level |
Living Room |
7.37 m |
3.27 m |
7.37 m x 3.27 m |
|
Main Level |
Dining Room |
7.37 m |
3.27 m |
7.37 m x 3.27 m |
|
Main Level |
Kitchen |
5.3 m |
2.87 m |
5.3 m x 2.87 m |
https://www.realtor.ca/real-estate/28823960/709-greycedar-crescent-mississauga-rathwood-rathwood
