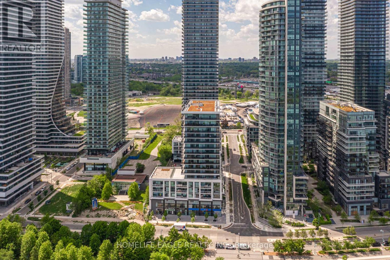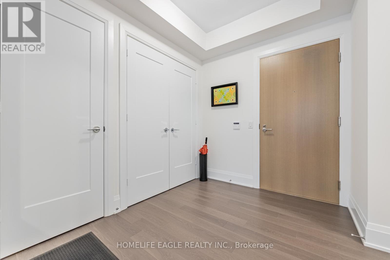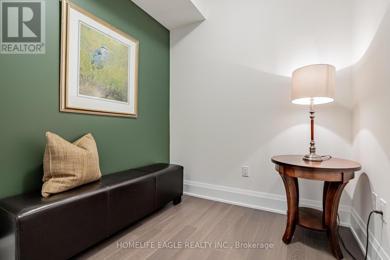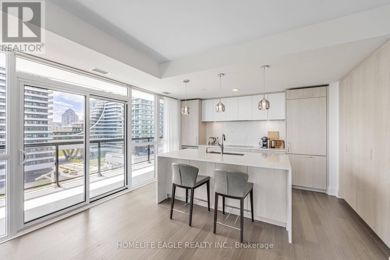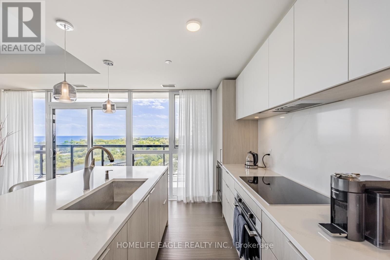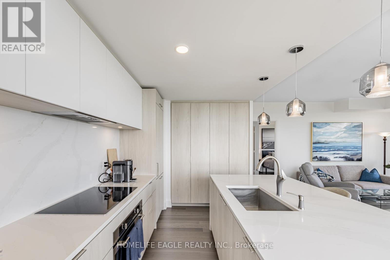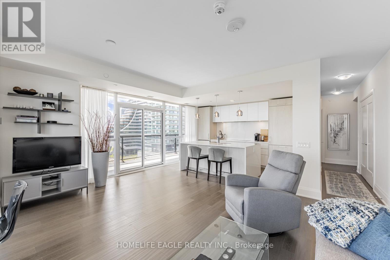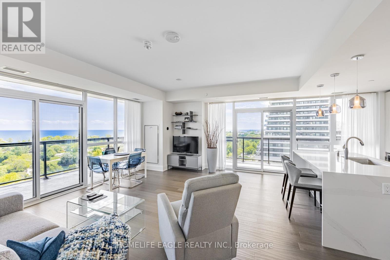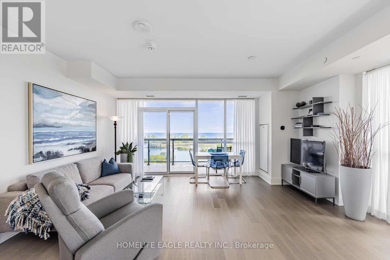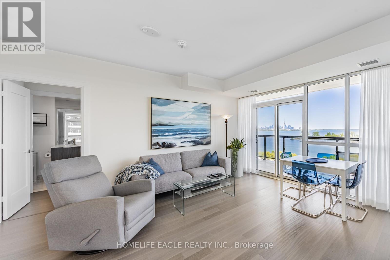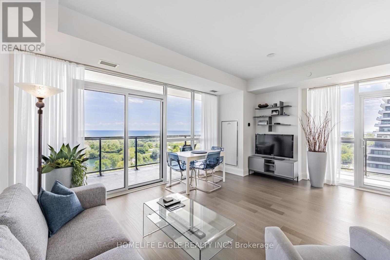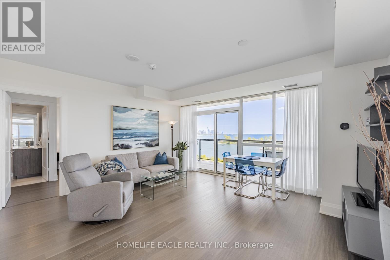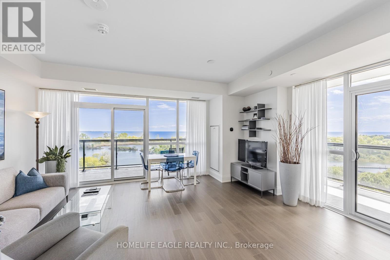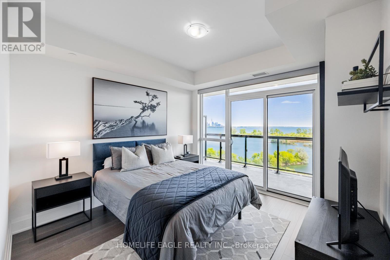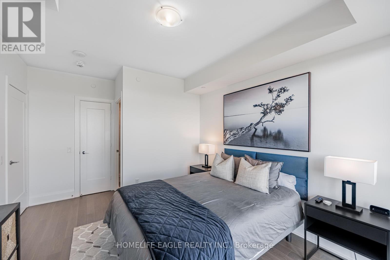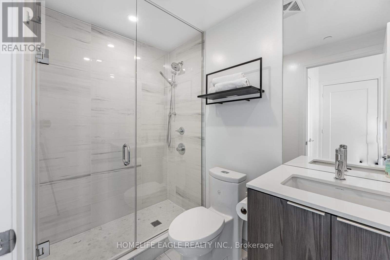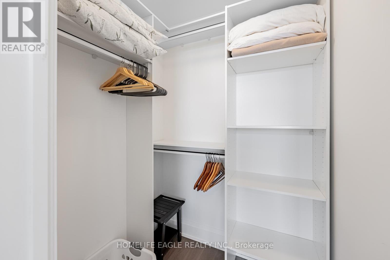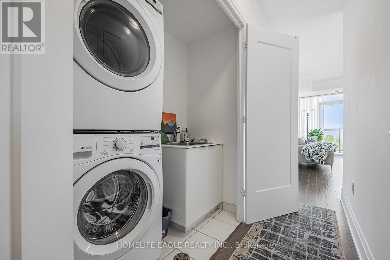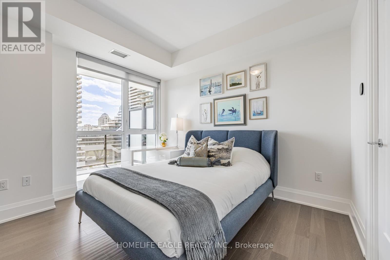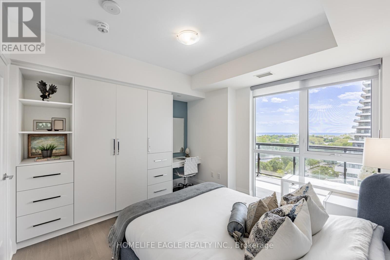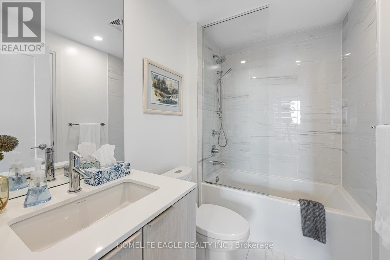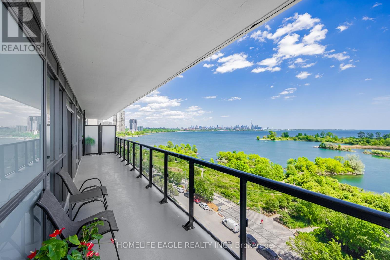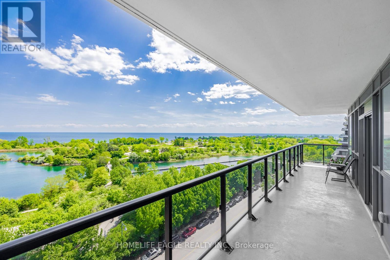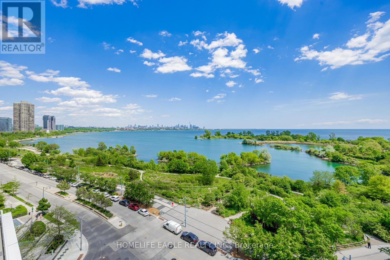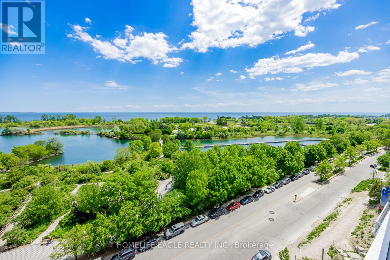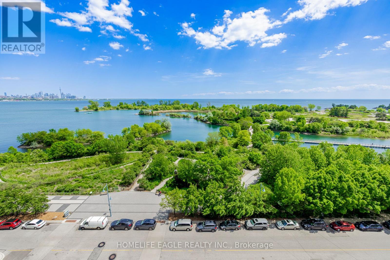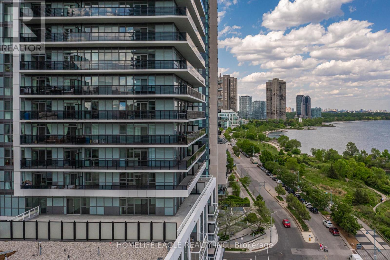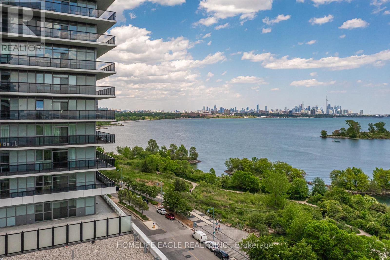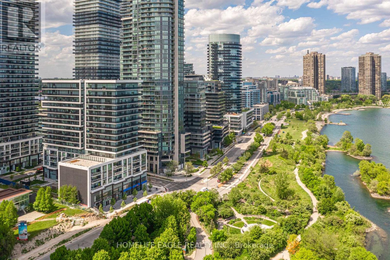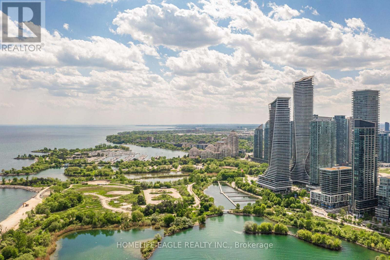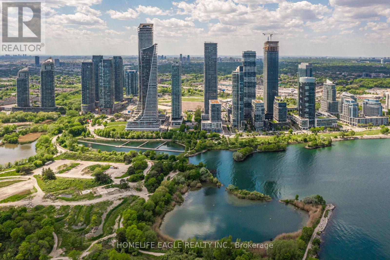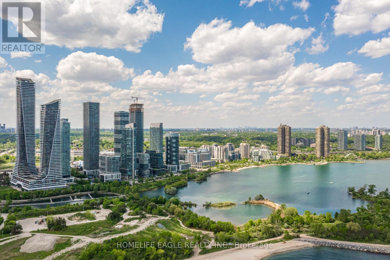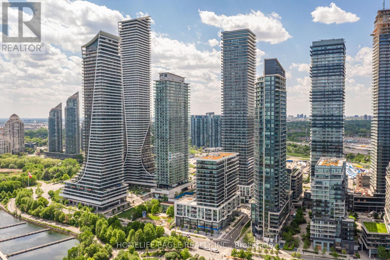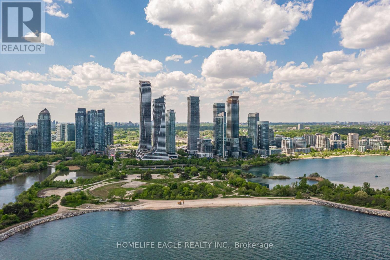709 - 65 Annie Craig Drive Toronto (Mimico), Ontario M8V 0G3
2 Bedroom
2 Bathroom
1000 - 1199 sqft
Indoor Pool
Central Air Conditioning
Forced Air
Waterfront
$1,580,000Maintenance, Parking, Common Area Maintenance, Insurance
$948.08 Monthly
Maintenance, Parking, Common Area Maintenance, Insurance
$948.08 MonthlyMattamy Flagship waterfront residence with 2 split bedrooms plus den and a permanent unobstructed view of both the lake and downtown. 1,134 sf + 440 sf of wrap-around balcony, accessible from master bedroom, living and dining areas. Flooded with natural light and breathtaking views. 9-foot ceilings and functional open layout. Enjoy top-notch amenities including a fitness centre, indoor pool, ground floor BBQ terrace, 24-hour concierge and more. (id:41954)
Property Details
| MLS® Number | W12177694 |
| Property Type | Single Family |
| Community Name | Mimico |
| Community Features | Pet Restrictions |
| Easement | Unknown, None |
| Features | In Suite Laundry |
| Parking Space Total | 1 |
| Pool Type | Indoor Pool |
| View Type | Unobstructed Water View |
| Water Front Name | Lake Ontario |
| Water Front Type | Waterfront |
Building
| Bathroom Total | 2 |
| Bedrooms Above Ground | 2 |
| Bedrooms Total | 2 |
| Age | 0 To 5 Years |
| Amenities | Security/concierge, Exercise Centre, Party Room, Storage - Locker |
| Appliances | Dishwasher, Dryer, Hood Fan, Oven, Stove, Washer, Window Coverings, Wine Fridge, Refrigerator |
| Cooling Type | Central Air Conditioning |
| Exterior Finish | Concrete, Steel |
| Flooring Type | Hardwood |
| Heating Fuel | Natural Gas |
| Heating Type | Forced Air |
| Size Interior | 1000 - 1199 Sqft |
| Type | Apartment |
Parking
| Underground | |
| Garage |
Land
| Acreage | No |
Rooms
| Level | Type | Length | Width | Dimensions |
|---|---|---|---|---|
| Main Level | Living Room | 4.8 m | 5.41 m | 4.8 m x 5.41 m |
| Main Level | Kitchen | 2.75 m | 4.42 m | 2.75 m x 4.42 m |
| Main Level | Primary Bedroom | 4.58 m | 3.4 m | 4.58 m x 3.4 m |
| Main Level | Bedroom 2 | 3.71 m | 3.56 m | 3.71 m x 3.56 m |
| Main Level | Den | 2.16 m | 2.16 m | 2.16 m x 2.16 m |
| Main Level | Foyer | 2.36 m | 2.23 m | 2.36 m x 2.23 m |
https://www.realtor.ca/real-estate/28376497/709-65-annie-craig-drive-toronto-mimico-mimico
Interested?
Contact us for more information
