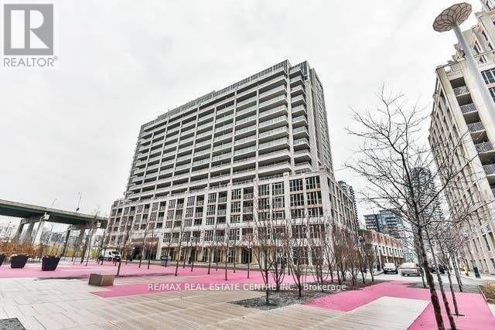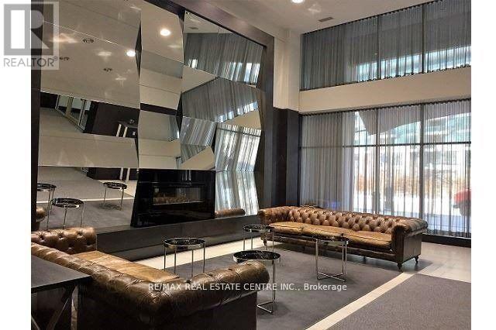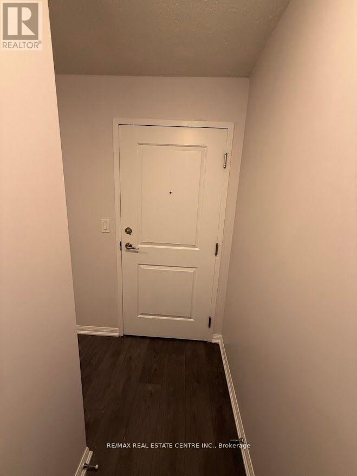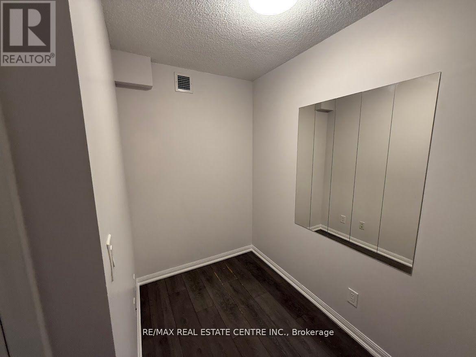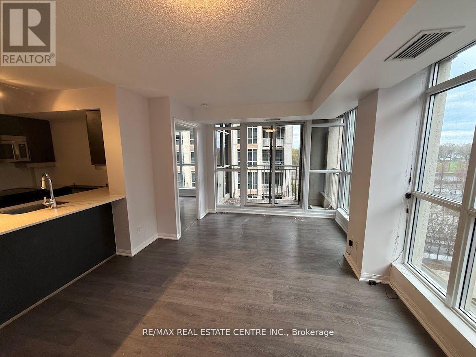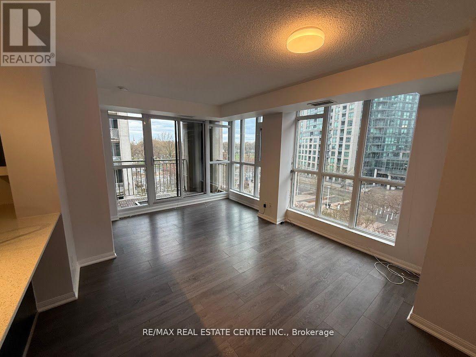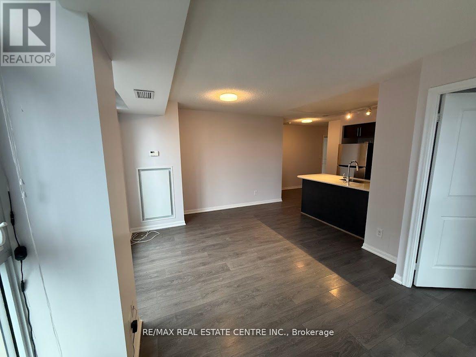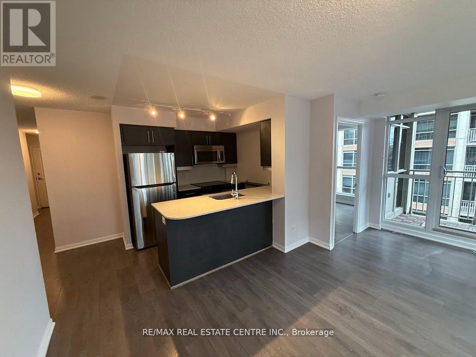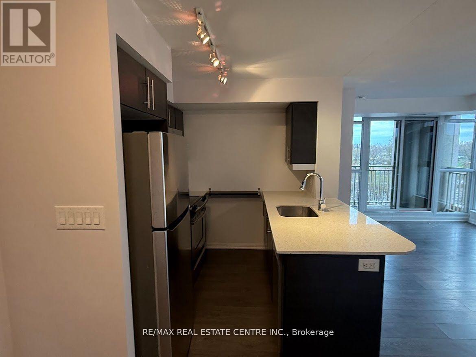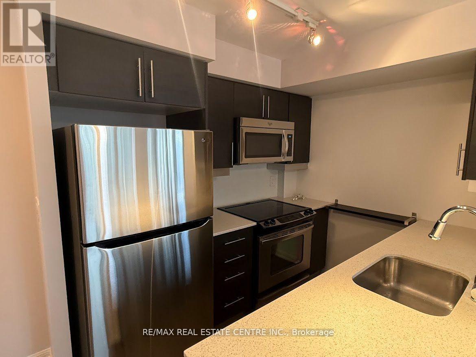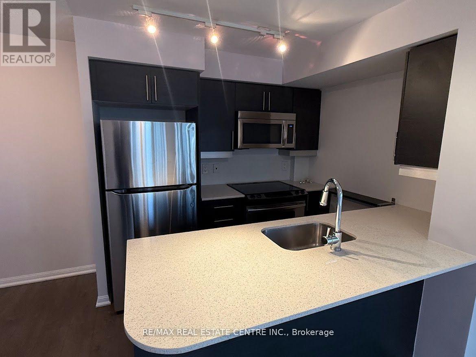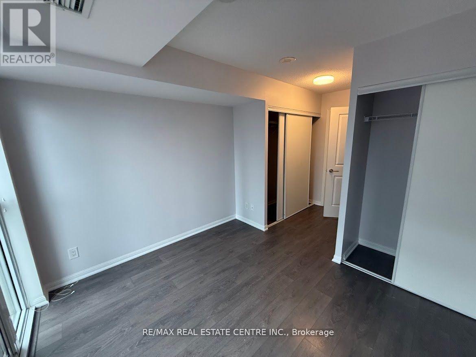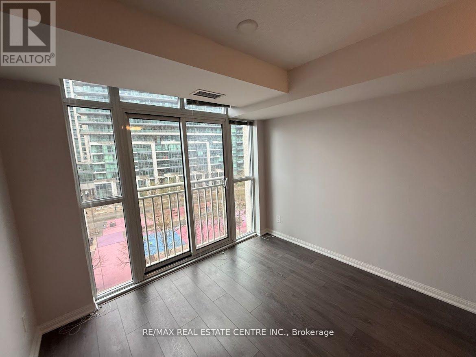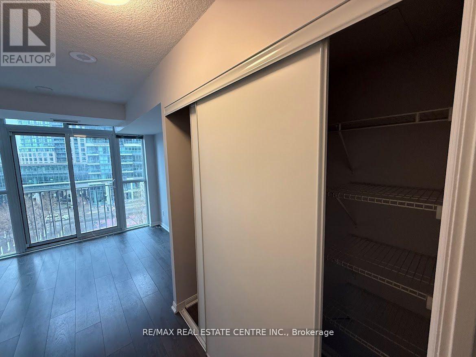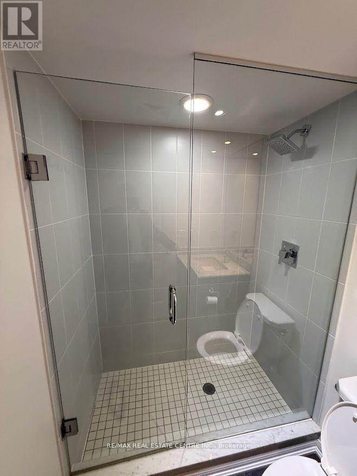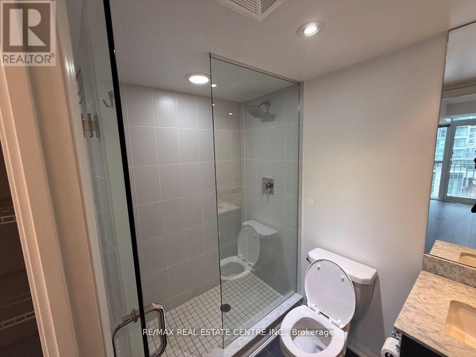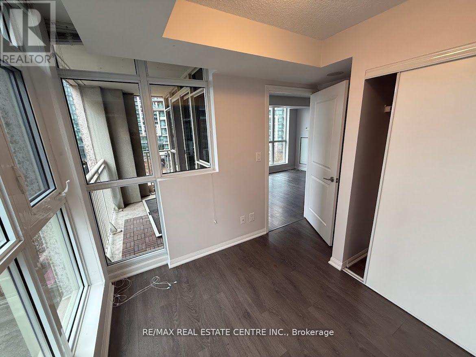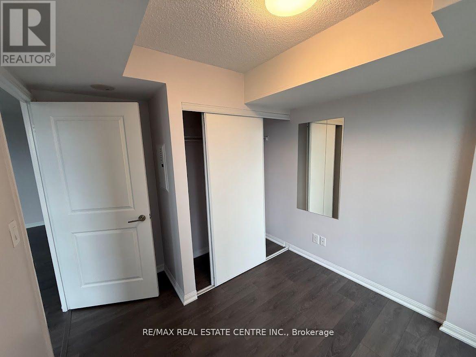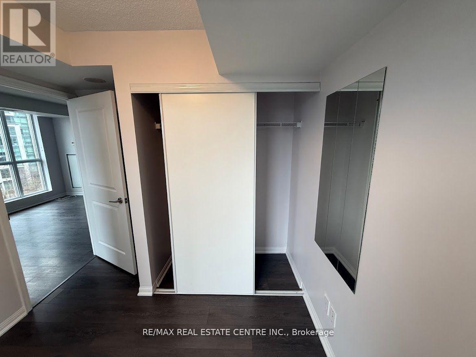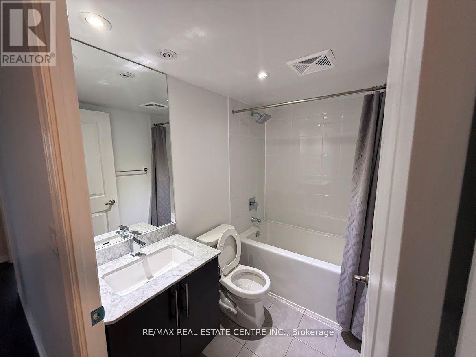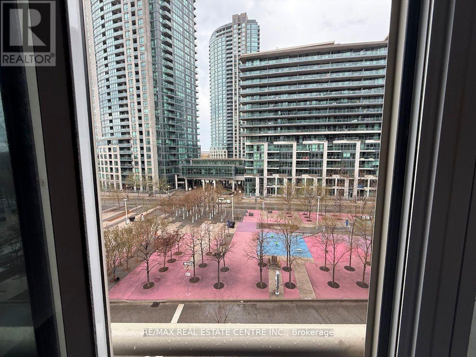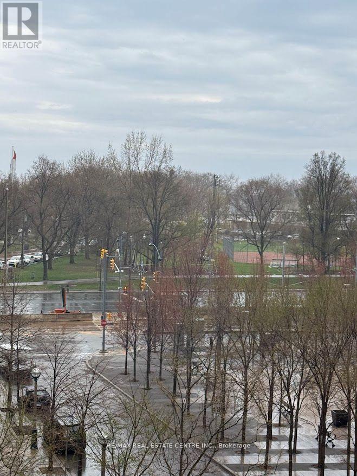709 - 35 Bastion Street Toronto (Niagara), Ontario M5V 0C2
$799,888Maintenance, Common Area Maintenance, Insurance, Parking, Water
$715.30 Monthly
Maintenance, Common Area Maintenance, Insurance, Parking, Water
$715.30 MonthlyExperience exceptional lakefront living at York Harbour Club in this stunning, sun-filled corner suite. Boasting two spacious bedrooms, a versatile den perfect for a home office, and two modern bathrooms, this freshly painted and meticulously maintained unit offers bright, quiet, and private living at the end of the hallway. Enjoy breathtaking lake and park views from the expansive balcony, accessible from both the living room and primary bedroom, which features a walk-in closet and private ensuite. Granite Kitchen Counter. Living By Waterfront.24 Hr Concierge.The chefs kitchen is designed for entertaining, complete with granite countertops, stainless steel appliances, a breakfast bar, and an open-concept layout. Included are one parking spot and one locker. Ideally located steps from the lake, transit, shopping, restaurants, Stackt Market, Loblaws, LCBO, waterfront trails, CNE, Rogers Centre, CN Tower, the Financial District, and Billy Bishop Airport, this residence truly puts everything you need right at your doorstep. (id:41954)
Property Details
| MLS® Number | C12422466 |
| Property Type | Single Family |
| Community Name | Niagara |
| Amenities Near By | Hospital, Marina, Park |
| Community Features | Pet Restrictions |
| Features | Balcony |
| Parking Space Total | 1 |
| Pool Type | Outdoor Pool |
Building
| Bathroom Total | 2 |
| Bedrooms Above Ground | 2 |
| Bedrooms Below Ground | 1 |
| Bedrooms Total | 3 |
| Amenities | Security/concierge, Exercise Centre, Storage - Locker |
| Appliances | Dishwasher, Dryer, Microwave, Stove, Washer, Window Coverings, Refrigerator |
| Cooling Type | Central Air Conditioning |
| Exterior Finish | Concrete |
| Flooring Type | Laminate |
| Heating Fuel | Natural Gas |
| Heating Type | Forced Air |
| Size Interior | 800 - 899 Sqft |
| Type | Apartment |
Parking
| Underground | |
| Garage |
Land
| Acreage | No |
| Land Amenities | Hospital, Marina, Park |
Rooms
| Level | Type | Length | Width | Dimensions |
|---|---|---|---|---|
| Main Level | Living Room | Measurements not available | ||
| Main Level | Dining Room | Measurements not available | ||
| Main Level | Kitchen | Measurements not available | ||
| Main Level | Primary Bedroom | Measurements not available | ||
| Main Level | Bedroom 2 | Measurements not available | ||
| Main Level | Den | Measurements not available |
https://www.realtor.ca/real-estate/28903682/709-35-bastion-street-toronto-niagara-niagara
Interested?
Contact us for more information
