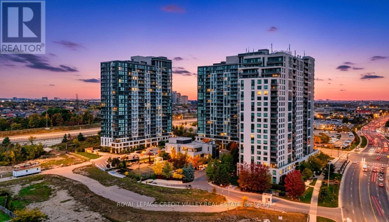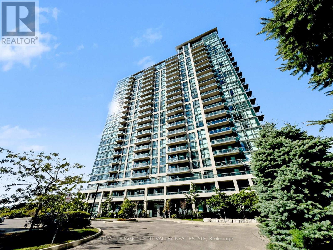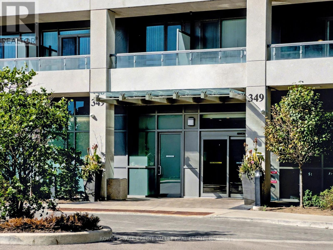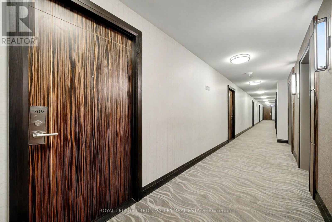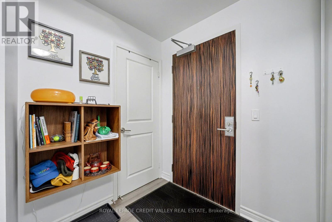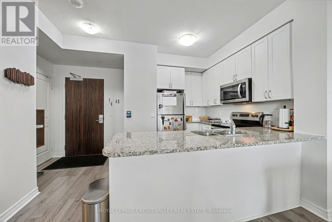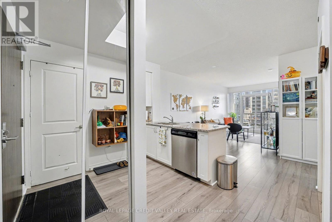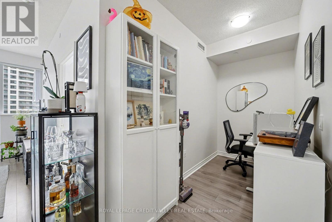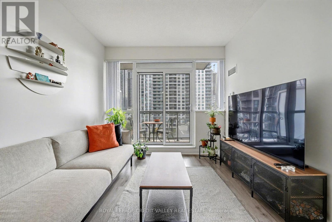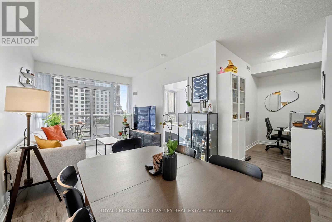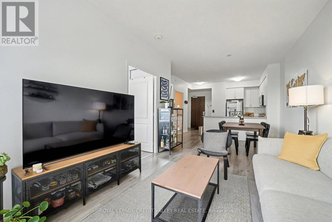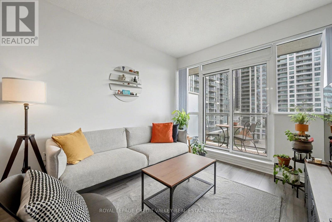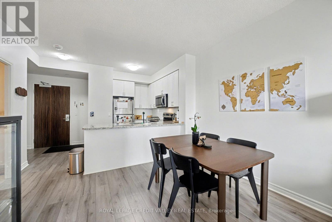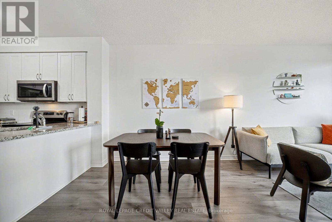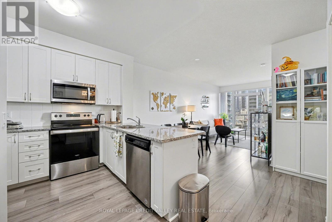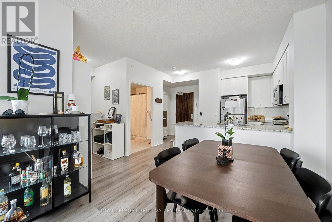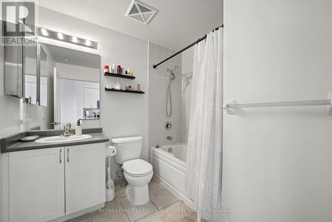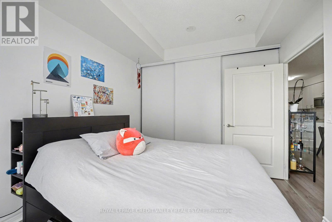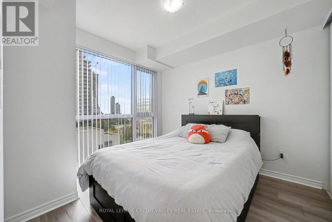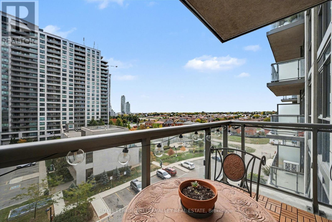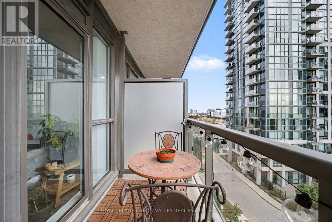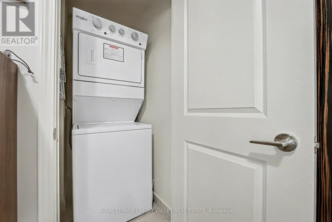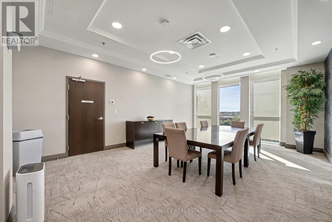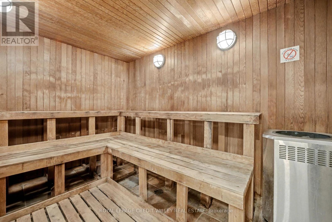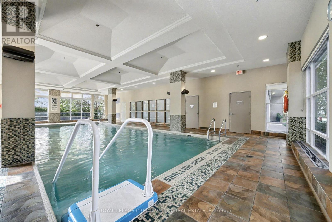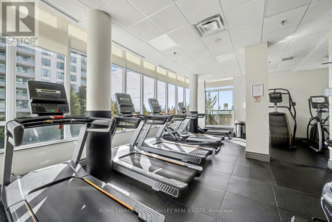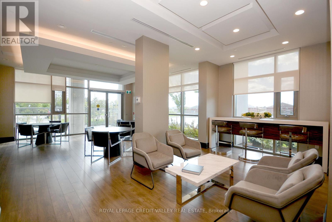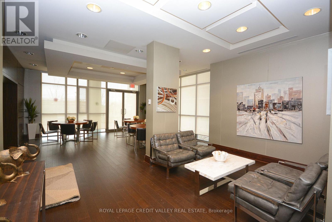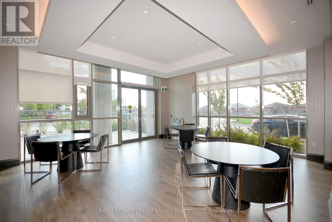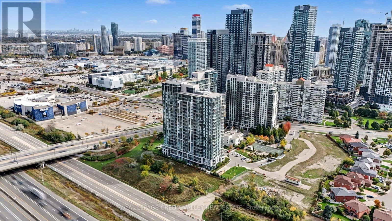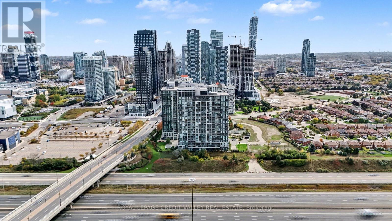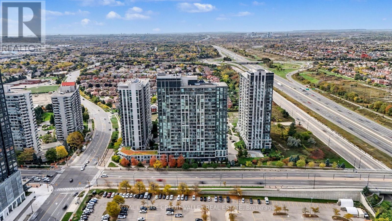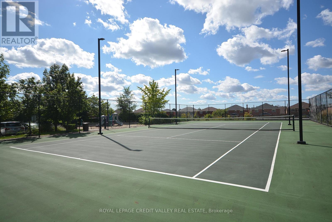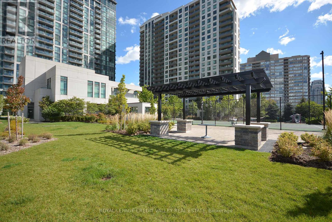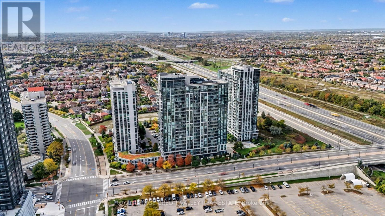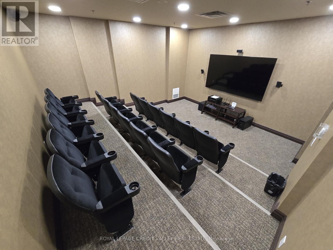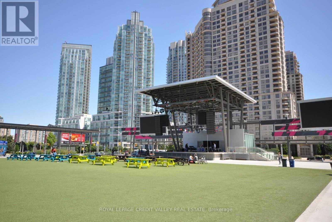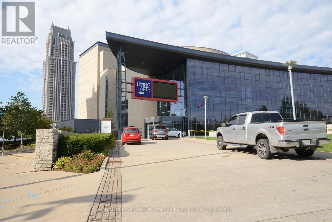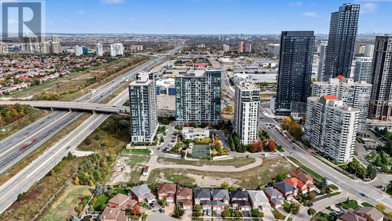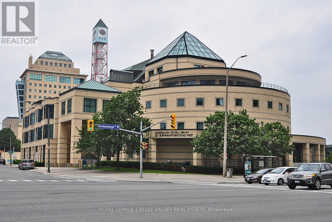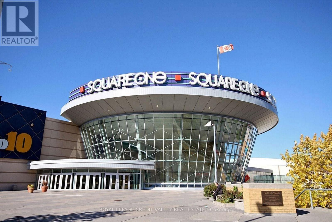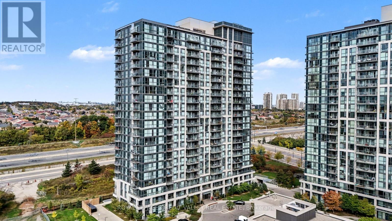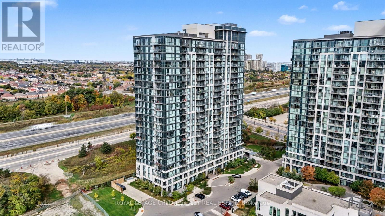2 Bedroom
1 Bathroom
600 - 699 sqft
Central Air Conditioning
Forced Air
$529,000Maintenance, Heat, Common Area Maintenance, Insurance, Water, Parking
$452.37 Monthly
Built in 2021, this modern 1-bedroom + den, 1-bathroom condo offers 645 sq. ft. of bright and open living space & a private balcony in the heart of Mississauga. The stylish kitchen features ample storage, stainless steel appliances, sleek white cabinetry, quartz countertops, and a double sink with a breakfast area. The open-concept of living and dining space flows seamlessly to a walkout balcony, filling the unit with natural light. The primary bedroom boasts a three door closet and large windows, while the versatile den, complete with a light and vent, can function as a home office or second bedroom. A spa-like 4-piece bathroom, carpet-free flooring throughout, freshly painted (2025) and the convenience of en-suite laundry add to the units appeal. Located just steps from Square One Mall, GO Transit, Cineplex & Sheridan College. Strolling distance to Celebration Square, Living Arts Centre & the YMCA, this unit offers unbeatable convenience. With easy access to major highways, commuting is effortless. Don't miss this fantastic opportunity to live in one of Mississauga's most vibrant communities. Unit comes with 1 Underground Parking & 1 Storage Locker. Building Amenities Include - Tennis Court, Bowling Alley ,Gym & Aerobics Room, Guest Suites, Conference Room, Party Room w Kitchen, Movie Theatre, Cards & Table Tennis & Billiard Room, Indoor Pool & Sauna, Hot Tub/Jacuzzi , 24hrs security, Outdoor Entertainment Area with a Park and Visitors Parking. (id:41954)
Property Details
|
MLS® Number
|
W12470150 |
|
Property Type
|
Single Family |
|
Community Name
|
City Centre |
|
Amenities Near By
|
Park, Place Of Worship, Public Transit, Schools |
|
Community Features
|
Community Centre |
|
Features
|
Elevator, Balcony, Carpet Free, In Suite Laundry |
|
Parking Space Total
|
1 |
Building
|
Bathroom Total
|
1 |
|
Bedrooms Above Ground
|
1 |
|
Bedrooms Below Ground
|
1 |
|
Bedrooms Total
|
2 |
|
Amenities
|
Security/concierge, Exercise Centre, Recreation Centre, Storage - Locker |
|
Appliances
|
Dishwasher, Dryer, Microwave, Stove, Washer, Refrigerator |
|
Cooling Type
|
Central Air Conditioning |
|
Exterior Finish
|
Concrete |
|
Fire Protection
|
Alarm System, Monitored Alarm, Security Guard |
|
Flooring Type
|
Vinyl |
|
Heating Fuel
|
Natural Gas |
|
Heating Type
|
Forced Air |
|
Size Interior
|
600 - 699 Sqft |
|
Type
|
Apartment |
Parking
Land
|
Acreage
|
No |
|
Land Amenities
|
Park, Place Of Worship, Public Transit, Schools |
Rooms
| Level |
Type |
Length |
Width |
Dimensions |
|
Flat |
Kitchen |
2.59 m |
2.74 m |
2.59 m x 2.74 m |
|
Flat |
Living Room |
6.34 m |
3.11 m |
6.34 m x 3.11 m |
|
Flat |
Dining Room |
6.34 m |
3.11 m |
6.34 m x 3.11 m |
|
Flat |
Den |
2.43 m |
1.52 m |
2.43 m x 1.52 m |
|
Flat |
Bedroom |
3.05 m |
3.05 m |
3.05 m x 3.05 m |
https://www.realtor.ca/real-estate/29006575/709-349-rathburn-road-mississauga-city-centre-city-centre
