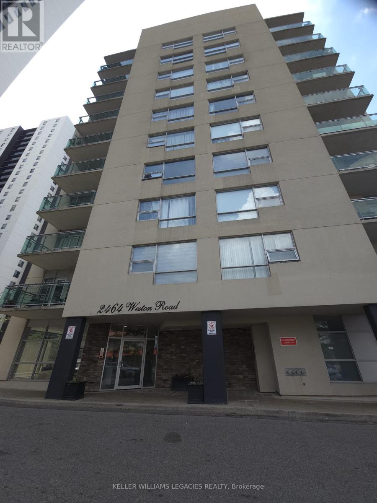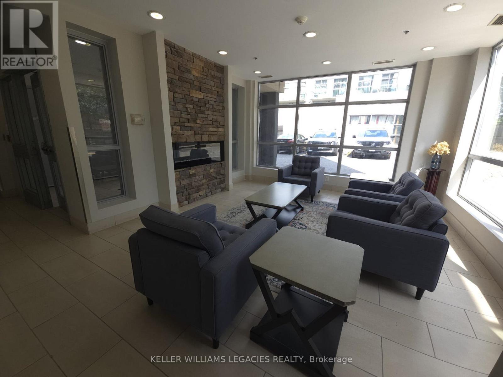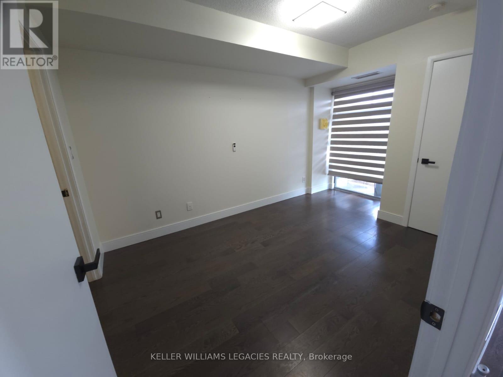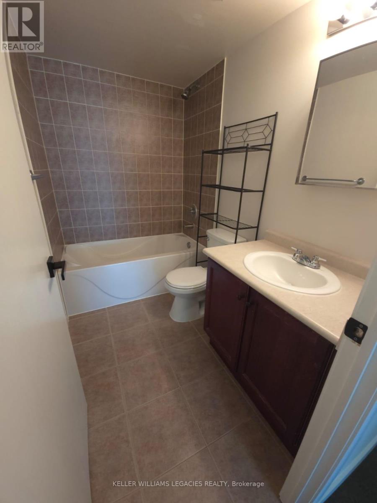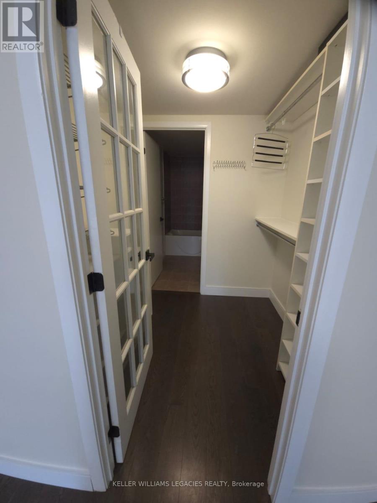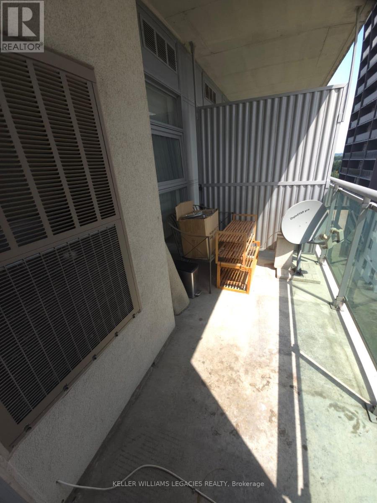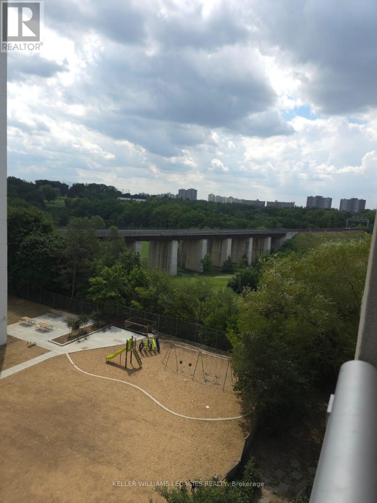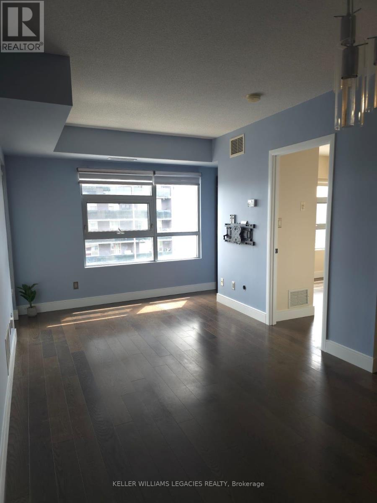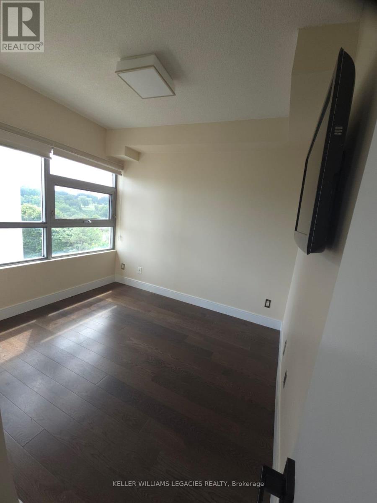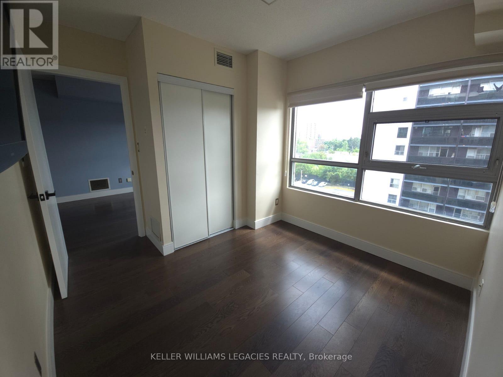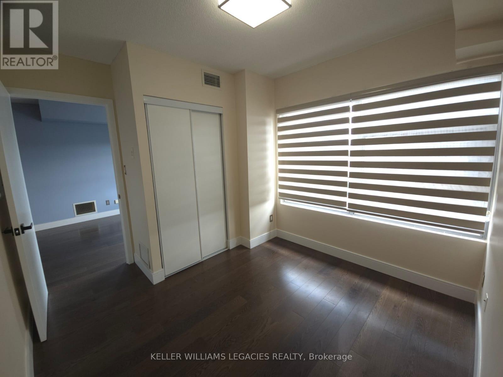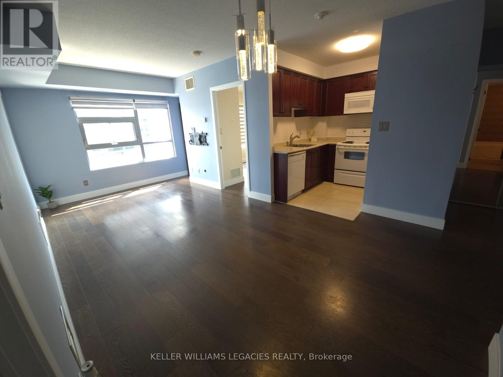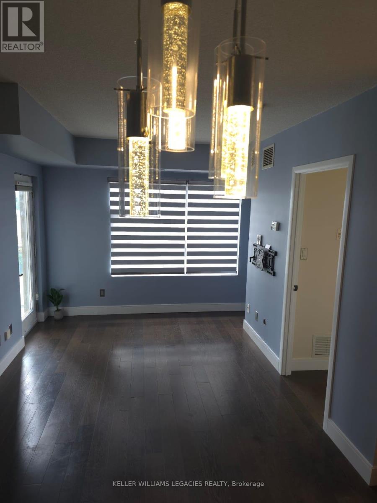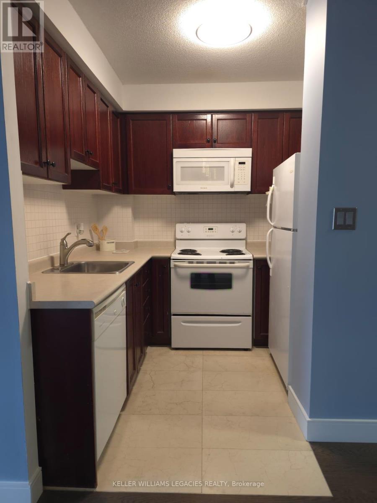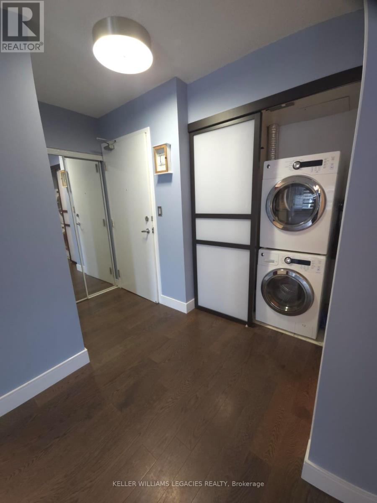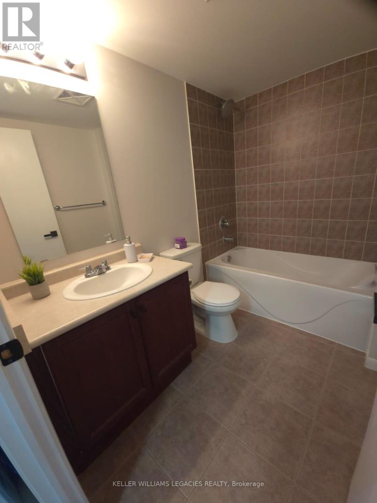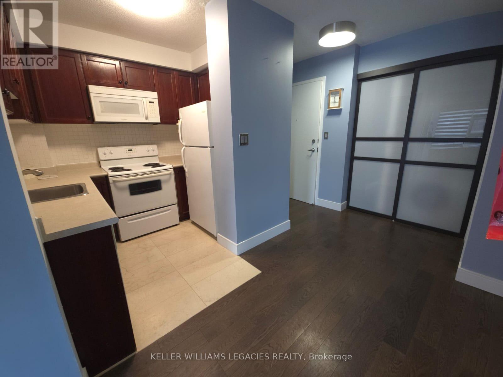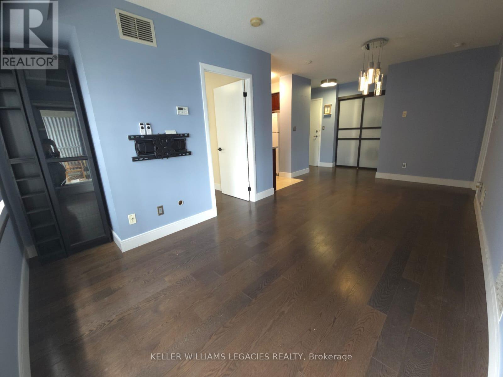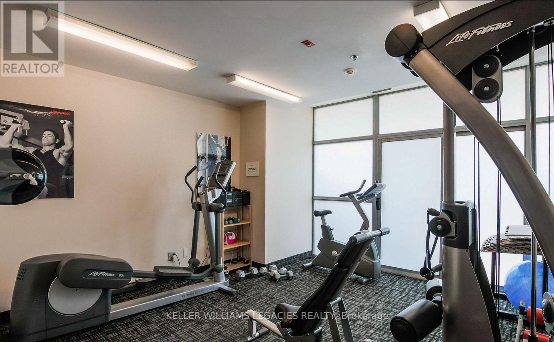709 - 2464 Weston Road Toronto (Weston), Ontario M9N 0A2
2 Bedroom
2 Bathroom
700 - 799 sqft
Fireplace
Central Air Conditioning
Forced Air
$505,000Maintenance, Water
$625.06 Monthly
Maintenance, Water
$625.06 MonthlyLocation, Location, Location! Close to all Major Highways (401,400,427). All Amenities within walking distance (Groceries, Restaurants, Walk-in Clinic, LCBO and Beer Store. Transit Right Outside your door and short drive to the Airport. Great 2 Bedroom with 2 Full Baths. Full Kitchen, Primary Bedroom with walk-in-Coset. Just pack and move in. Freshly painted and Hardwood Floor in all Rooms. Parking and not just 1, but 3 Lockers Included! Amazing for those that need extra storage space! (id:41954)
Property Details
| MLS® Number | W12340977 |
| Property Type | Single Family |
| Community Name | Weston |
| Community Features | Pet Restrictions |
| Features | Elevator, Balcony, Carpet Free |
| Parking Space Total | 1 |
Building
| Bathroom Total | 2 |
| Bedrooms Above Ground | 2 |
| Bedrooms Total | 2 |
| Age | 16 To 30 Years |
| Amenities | Exercise Centre, Party Room, Storage - Locker |
| Appliances | Dishwasher, Dryer, Microwave, Hood Fan, Stove, Washer, Window Coverings, Refrigerator |
| Cooling Type | Central Air Conditioning |
| Exterior Finish | Stucco |
| Fireplace Present | Yes |
| Flooring Type | Tile, Hardwood |
| Heating Fuel | Natural Gas |
| Heating Type | Forced Air |
| Size Interior | 700 - 799 Sqft |
| Type | Apartment |
Parking
| Underground | |
| Garage |
Land
| Acreage | No |
Rooms
| Level | Type | Length | Width | Dimensions |
|---|---|---|---|---|
| Main Level | Foyer | 2.64 m | 1.52 m | 2.64 m x 1.52 m |
| Main Level | Kitchen | 2.74 m | 2.74 m | 2.74 m x 2.74 m |
| Main Level | Living Room | 5.79 m | 2.77 m | 5.79 m x 2.77 m |
| Main Level | Dining Room | 5.79 m | 2.77 m | 5.79 m x 2.77 m |
| Main Level | Primary Bedroom | 4.29 m | 2.64 m | 4.29 m x 2.64 m |
| Main Level | Bedroom | 2.89 m | 2.49 m | 2.89 m x 2.49 m |
https://www.realtor.ca/real-estate/28726384/709-2464-weston-road-toronto-weston-weston
Interested?
Contact us for more information
