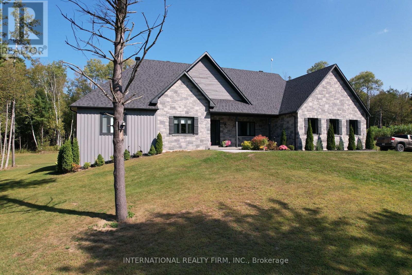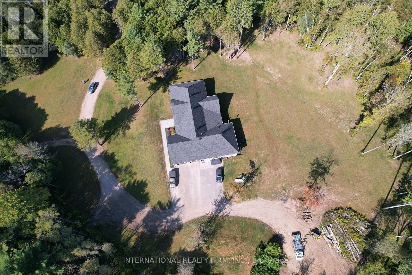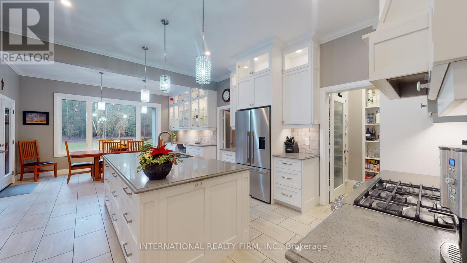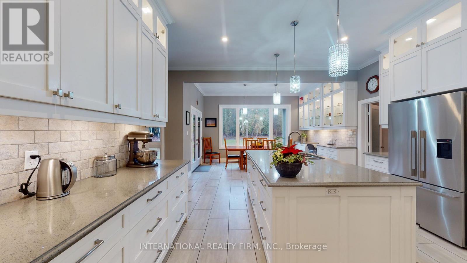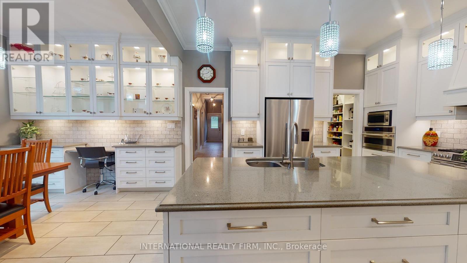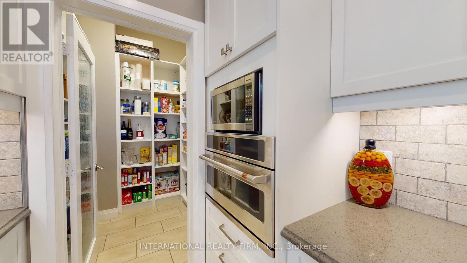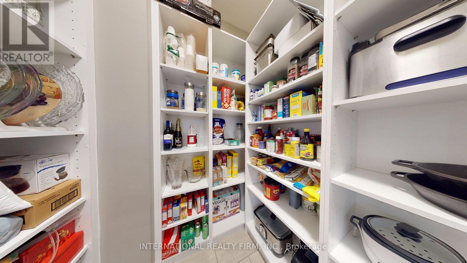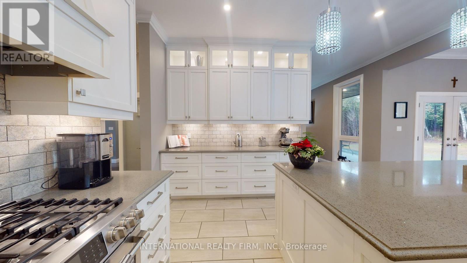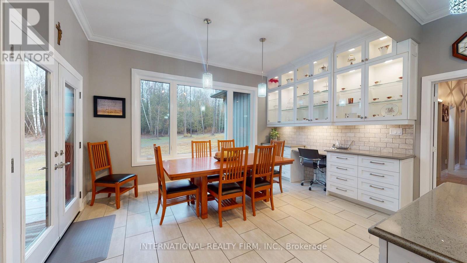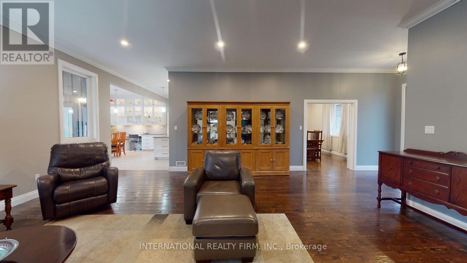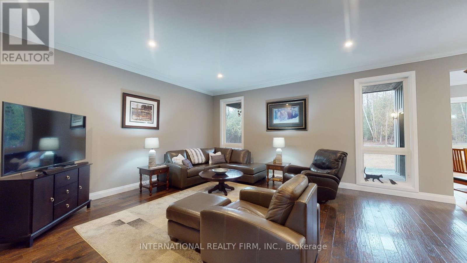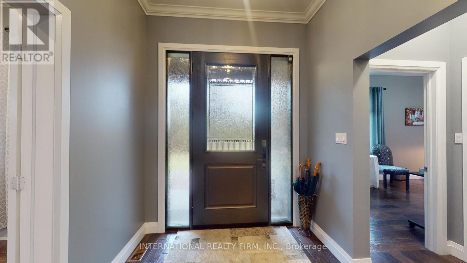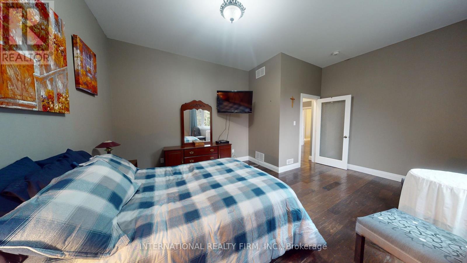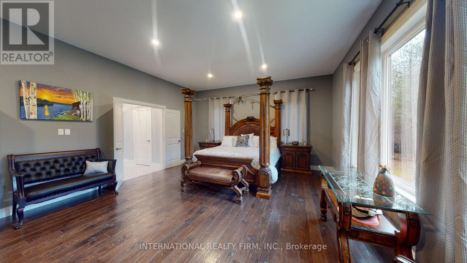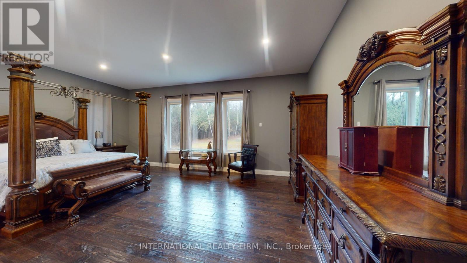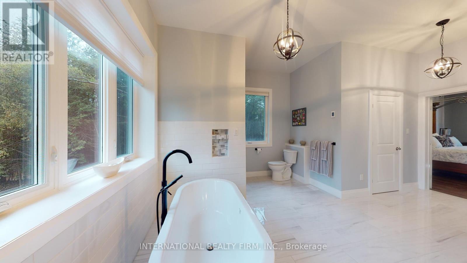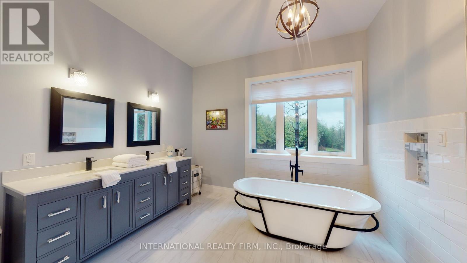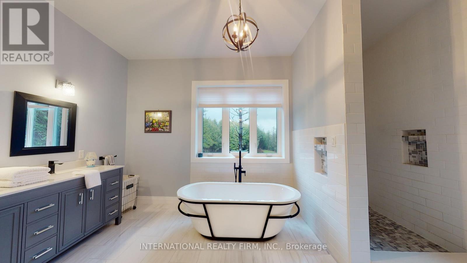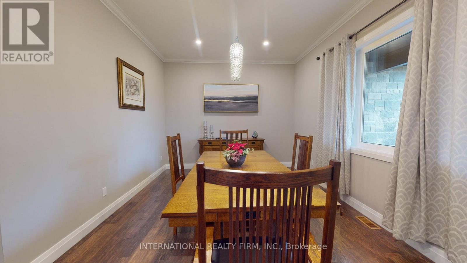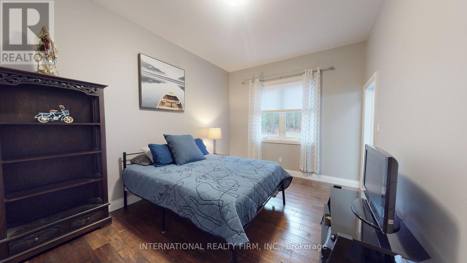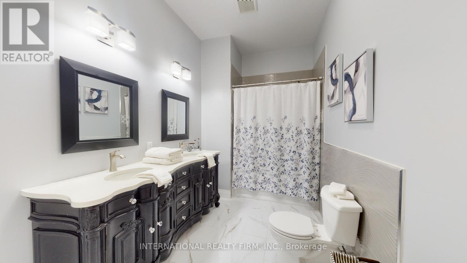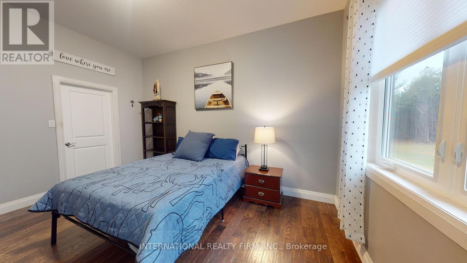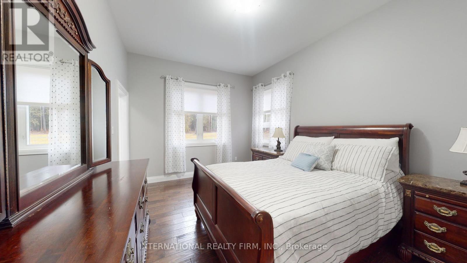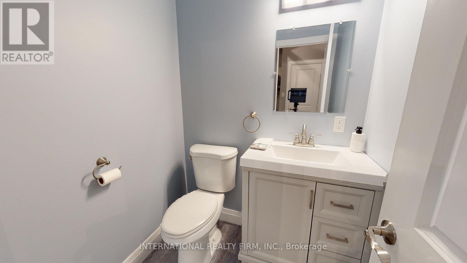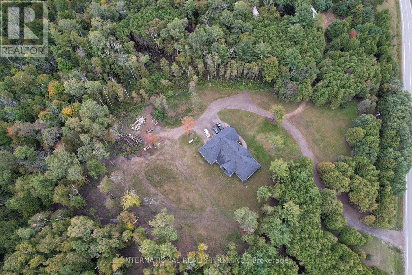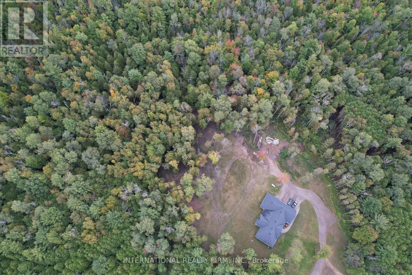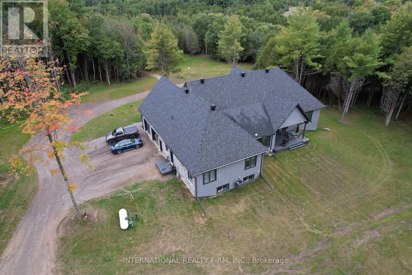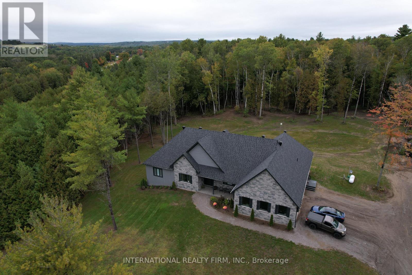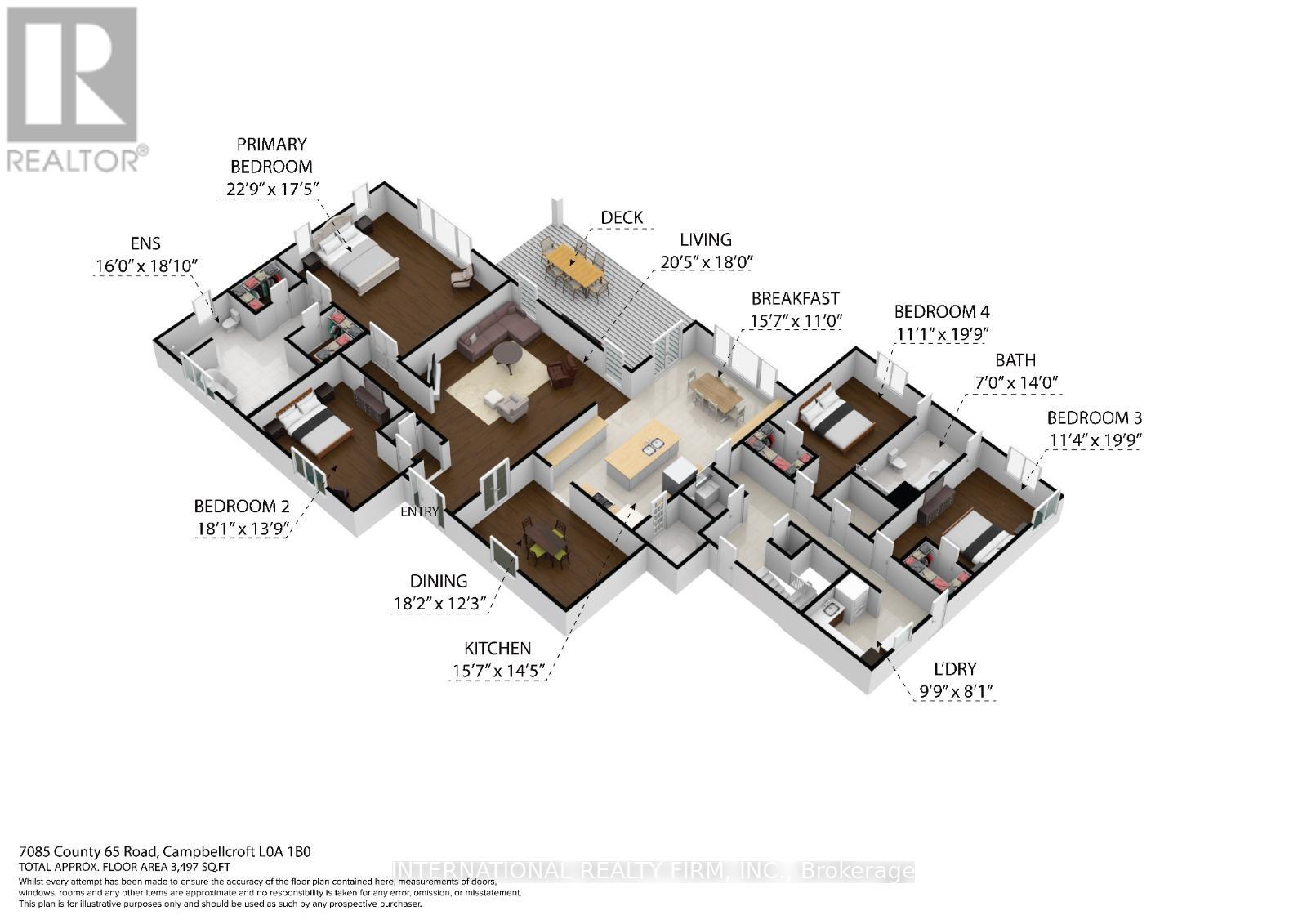4 Bedroom
3 Bathroom
3000 - 3500 sqft
Bungalow
Central Air Conditioning
Forced Air
Waterfront
$1,899,900
Welcome to 7085 County RD 65. This Custom Built Modern & Elegant Residence! Luxury Finishes Throughout. 33.40 Acres Of Paradise Mature Trees, Extremely Private. 3286 Sq Ft Of Main Floor Living Space. This Home offers the perfect combination of a Modern build & Country Charm. Ample Room To Entertain, With A Dream Kitchen, Top Of The Line Appliances, Walk In Pantry. Primary BR Includes A Beautiful Ensuite And A Huge Walk In Closet. Main Floor Laundry,10' Ceilings Throughout. This Vast property offers 2 Frontages. 10 Minutes from the 401 & 407 for easy commuting. Apply to the MNR to get the taxes reduced by APPROX 75% This is the home you have been waiting for! (id:41954)
Property Details
|
MLS® Number
|
X12157693 |
|
Property Type
|
Single Family |
|
Community Name
|
Rural Port Hope |
|
Amenities Near By
|
Schools, Ski Area |
|
Community Features
|
School Bus |
|
Equipment Type
|
Propane Tank |
|
Features
|
Wooded Area, Rolling |
|
Parking Space Total
|
20 |
|
Rental Equipment Type
|
Propane Tank |
|
Water Front Type
|
Waterfront |
Building
|
Bathroom Total
|
3 |
|
Bedrooms Above Ground
|
4 |
|
Bedrooms Total
|
4 |
|
Appliances
|
Water Heater |
|
Architectural Style
|
Bungalow |
|
Basement Development
|
Partially Finished |
|
Basement Type
|
Full (partially Finished) |
|
Construction Style Attachment
|
Detached |
|
Cooling Type
|
Central Air Conditioning |
|
Exterior Finish
|
Wood, Brick |
|
Flooring Type
|
Tile, Wood |
|
Foundation Type
|
Poured Concrete |
|
Half Bath Total
|
1 |
|
Heating Fuel
|
Propane |
|
Heating Type
|
Forced Air |
|
Stories Total
|
1 |
|
Size Interior
|
3000 - 3500 Sqft |
|
Type
|
House |
|
Utility Water
|
Drilled Well |
Parking
Land
|
Acreage
|
No |
|
Land Amenities
|
Schools, Ski Area |
|
Sewer
|
Septic System |
|
Size Frontage
|
789 Ft ,2 In |
|
Size Irregular
|
789.2 Ft |
|
Size Total Text
|
789.2 Ft |
Rooms
| Level |
Type |
Length |
Width |
Dimensions |
|
Main Level |
Eating Area |
4.78 m |
3.35 m |
4.78 m x 3.35 m |
|
Main Level |
Living Room |
6.24 m |
5.48 m |
6.24 m x 5.48 m |
|
Main Level |
Primary Bedroom |
6.97 m |
5.33 m |
6.97 m x 5.33 m |
|
Main Level |
Bedroom 2 |
5.51 m |
4.23 m |
5.51 m x 4.23 m |
|
Main Level |
Dining Room |
5.54 m |
3.74 m |
5.54 m x 3.74 m |
|
Main Level |
Kitchen |
4.78 m |
4.41 m |
4.78 m x 4.41 m |
|
Main Level |
Pantry |
2.43 m |
1.82 m |
2.43 m x 1.82 m |
|
Main Level |
Laundry Room |
3.01 m |
2.46 m |
3.01 m x 2.46 m |
|
Main Level |
Bedroom 3 |
6.06 m |
3.47 m |
6.06 m x 3.47 m |
|
Main Level |
Bedroom 4 |
6.06 m |
3.38 m |
6.06 m x 3.38 m |
|
Main Level |
Other |
2.43 m |
1.52 m |
2.43 m x 1.52 m |
Utilities
https://www.realtor.ca/real-estate/28333101/7085-county-rd-65-port-hope-rural-port-hope

