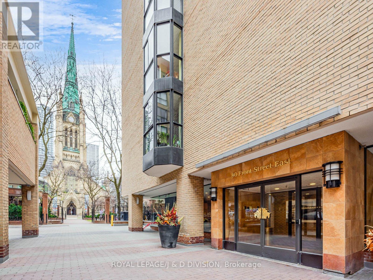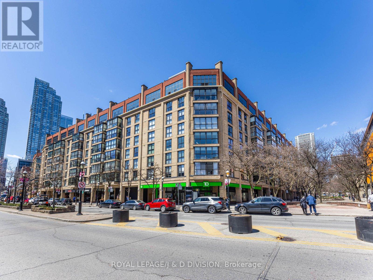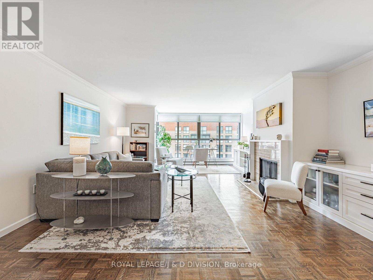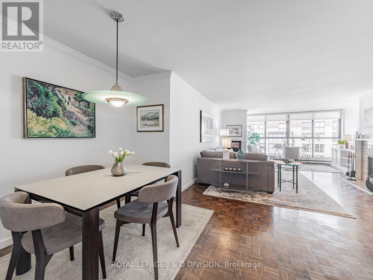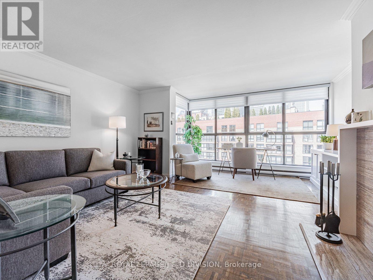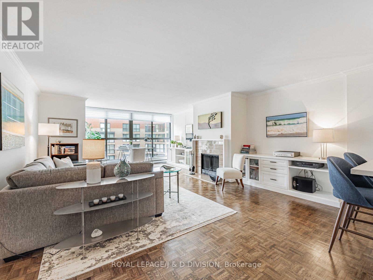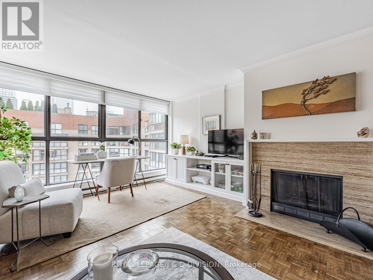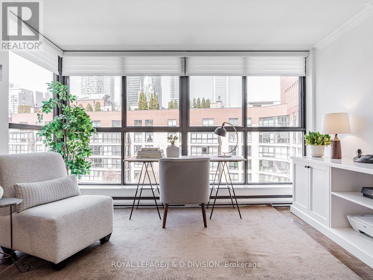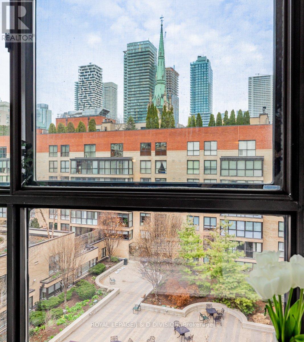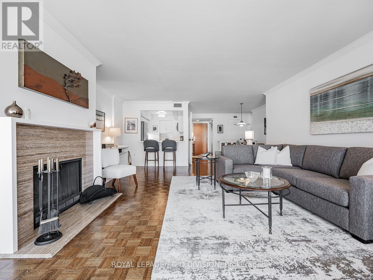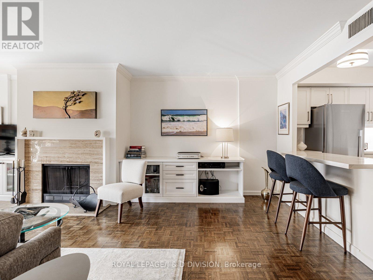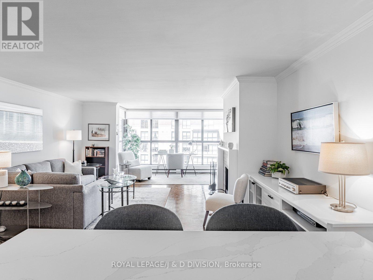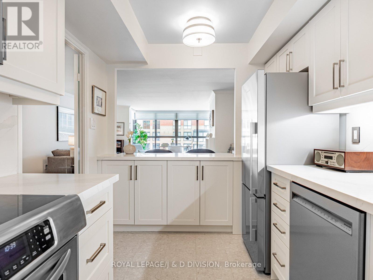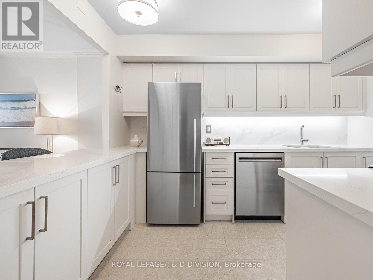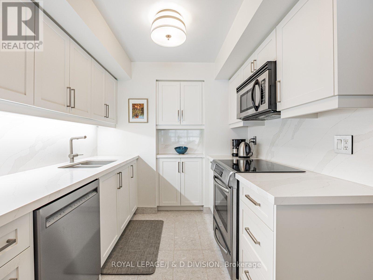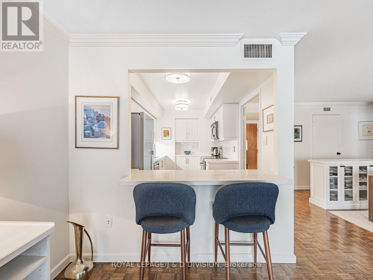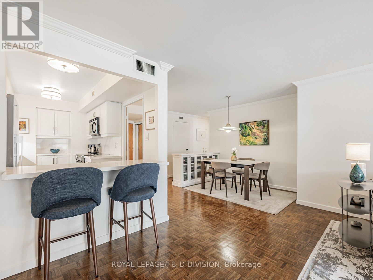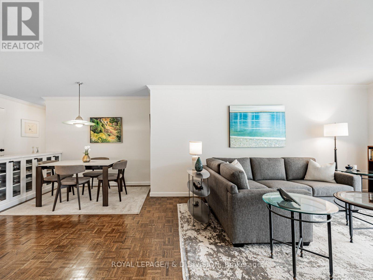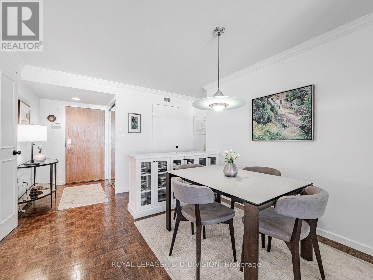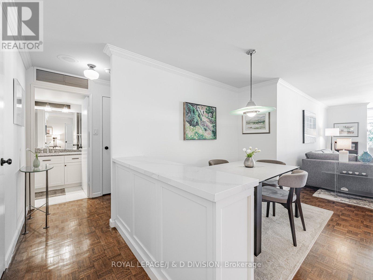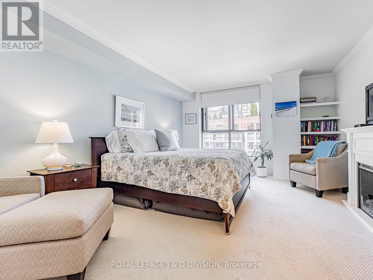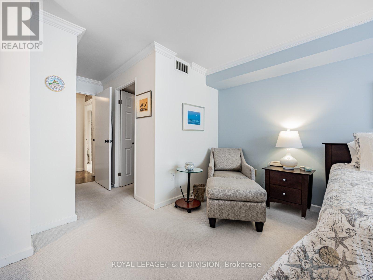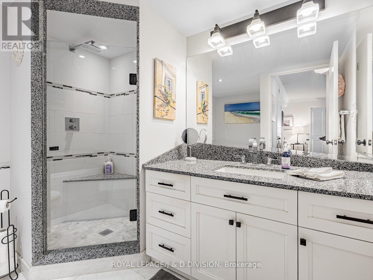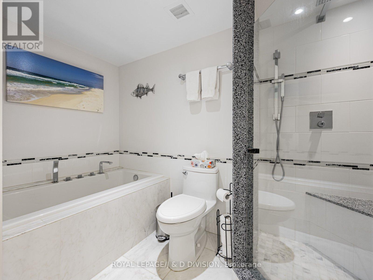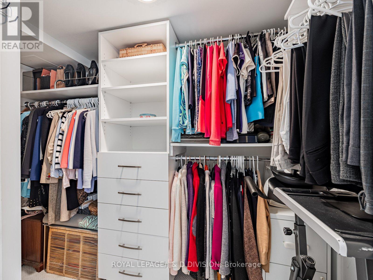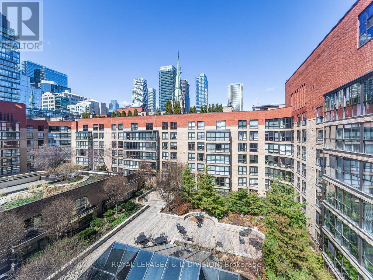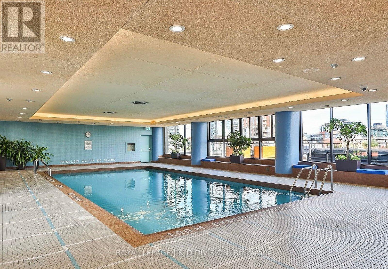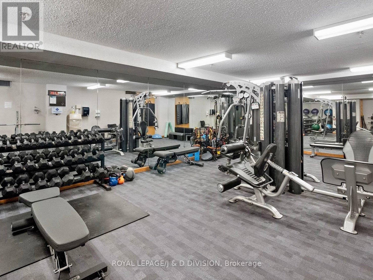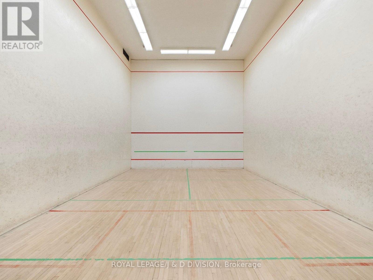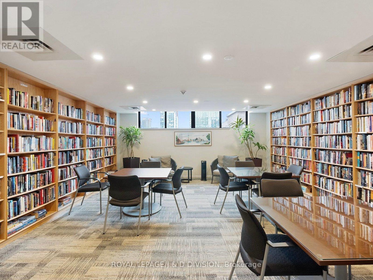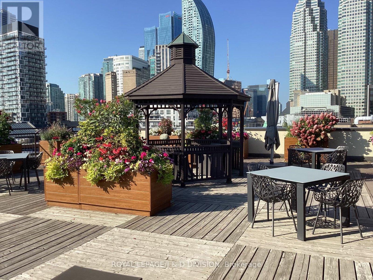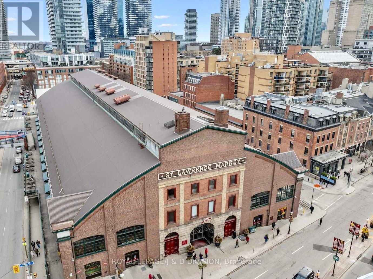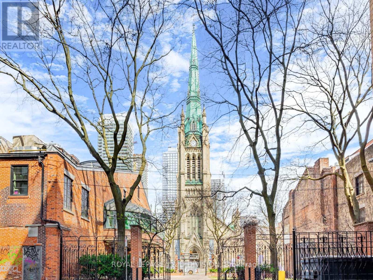2 Bedroom
1 Bathroom
1000 - 1199 sqft
Fireplace
Indoor Pool
Central Air Conditioning
Heat Pump
$885,000Maintenance, Common Area Maintenance, Insurance, Water, Parking, Cable TV
$1,167.83 Monthly
Market Square Condos! Spacious and elegant! This exceptionally large 1 Bedroom suite offers 1125 sq.ft. of well designed living space in a quiet north-facing setting. The bright and airy living room flows seamlessly into a solarium featuring floor to ceiling windows overlooking a peaceful courtyard - perfect for a reading nook or home office. A separate dining area is smartly defined by custom low cabinetry with glass door displays, adding both style and storage. A rare wood burning fireplace adds warmth and charm, complimented by hardwood floors, crown moulding & additional built-ins throughout. The renovated kitchen with open window to the living room, features quartz countertops, stainless steel appliances, a breakfast bar and excellent storage.- perfect for both everyday and entertaining. The large bedroom includes a spacious walk-in closet and plenty of room for comfy reading chairs- an inviting retreat for the end of the day. The 4 pc. bathroom has a luxe soaker tub and separate shower. This home combines timeless charm, modern updates and incredible space in a highly desirable building. A fabulous opportunity to join a friendly community with an abundance of 5 star amenities & activities galore! Enjoy 24/7 Concierge. Indoor pool, spa, squash courts, gym, fitness classes, a library, plus a stellar roof top deck with unparalleled views- even plant your own garden! Ultra-livable, walkable area lined with restaurants, shops, theatres, & the incomparable & historic St. Lawrence Market. Baby steps from the financial and distillery districts, Hockey Hall of Fame, plus unbeatable access to transit, Billy Bishop, Union Station and much more. 1 parking & 1 locker included. Nestled within the vibrant flavour & spirit of the St. Lawrence Market neighbourhood, stepping into Suite 708 is like entering your own personal retreat!! (id:41954)
Property Details
|
MLS® Number
|
C12367151 |
|
Property Type
|
Single Family |
|
Community Name
|
Church-Yonge Corridor |
|
Amenities Near By
|
Hospital, Park, Public Transit |
|
Community Features
|
Pet Restrictions |
|
Features
|
In Suite Laundry |
|
Parking Space Total
|
1 |
|
Pool Type
|
Indoor Pool |
|
Structure
|
Squash & Raquet Court |
Building
|
Bathroom Total
|
1 |
|
Bedrooms Above Ground
|
1 |
|
Bedrooms Below Ground
|
1 |
|
Bedrooms Total
|
2 |
|
Amenities
|
Security/concierge, Exercise Centre, Party Room, Fireplace(s), Storage - Locker |
|
Appliances
|
Window Coverings |
|
Cooling Type
|
Central Air Conditioning |
|
Exterior Finish
|
Brick |
|
Fireplace Present
|
Yes |
|
Fireplace Total
|
1 |
|
Flooring Type
|
Hardwood, Carpeted |
|
Heating Fuel
|
Electric |
|
Heating Type
|
Heat Pump |
|
Size Interior
|
1000 - 1199 Sqft |
|
Type
|
Apartment |
Parking
Land
|
Acreage
|
No |
|
Land Amenities
|
Hospital, Park, Public Transit |
|
Zoning Description
|
Residential |
Rooms
| Level |
Type |
Length |
Width |
Dimensions |
|
Flat |
Foyer |
1.92 m |
3.69 m |
1.92 m x 3.69 m |
|
Flat |
Living Room |
5.43 m |
4.69 m |
5.43 m x 4.69 m |
|
Flat |
Dining Room |
3.84 m |
3.26 m |
3.84 m x 3.26 m |
|
Flat |
Kitchen |
3.38 m |
2.1 m |
3.38 m x 2.1 m |
|
Flat |
Primary Bedroom |
4.75 m |
3.9 m |
4.75 m x 3.9 m |
|
Flat |
Solarium |
3.68 m |
1.92 m |
3.68 m x 1.92 m |
https://www.realtor.ca/real-estate/28783298/708-80-front-street-e-toronto-church-yonge-corridor-church-yonge-corridor
