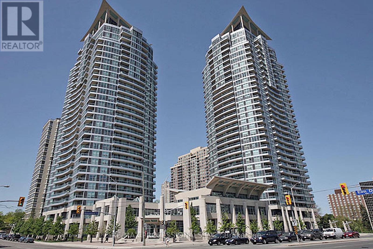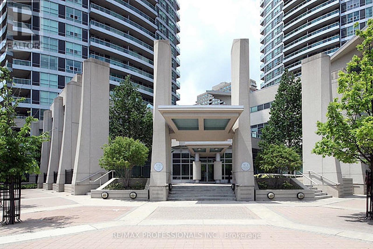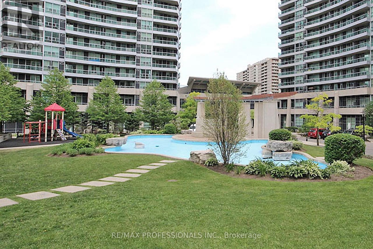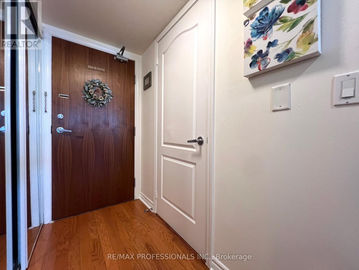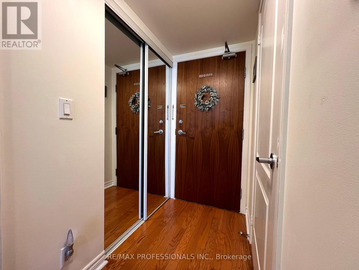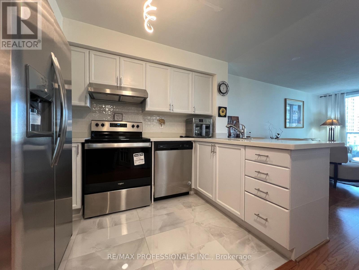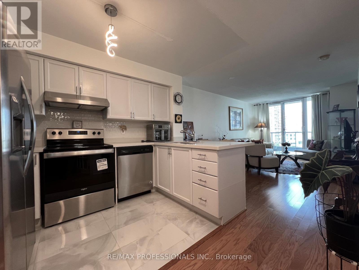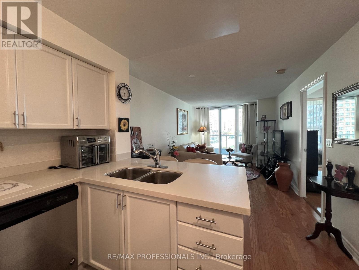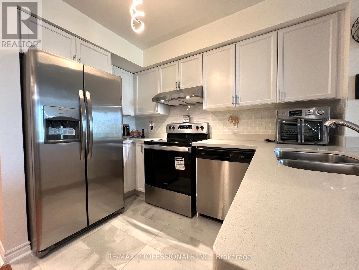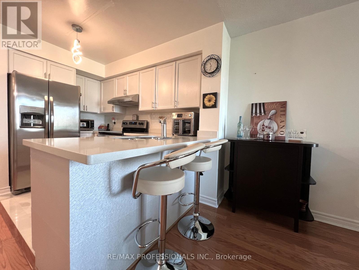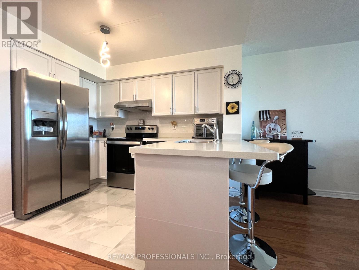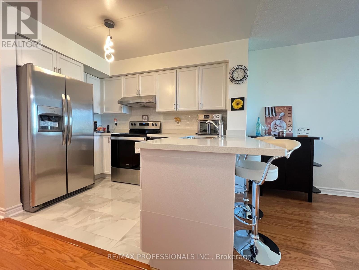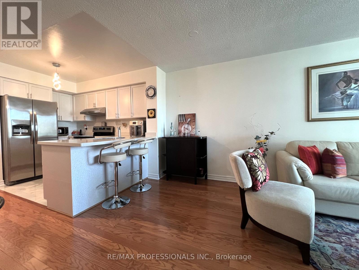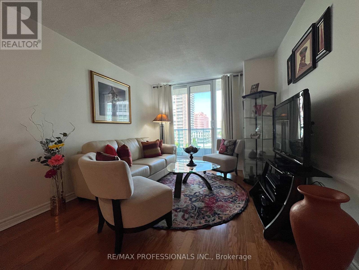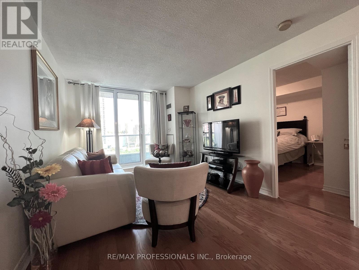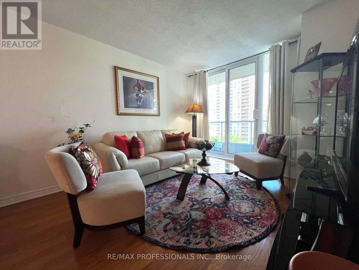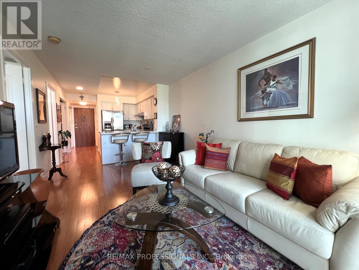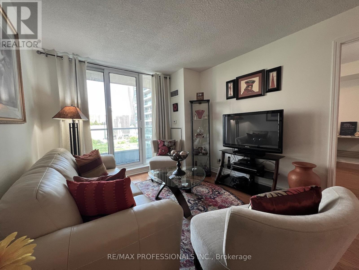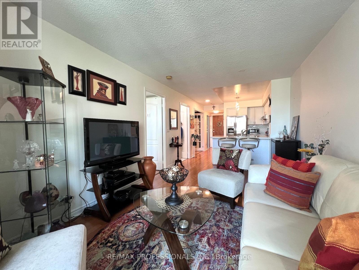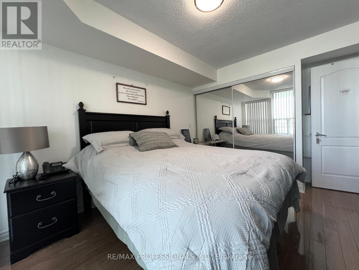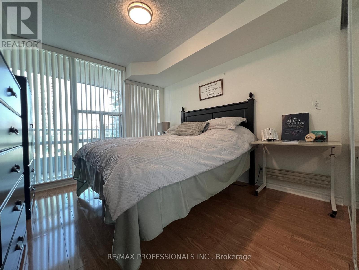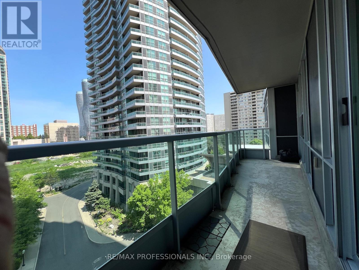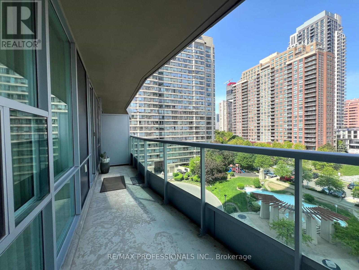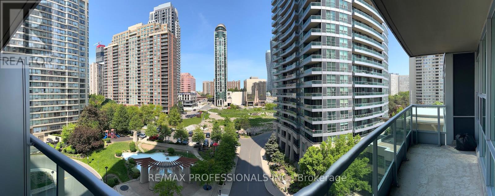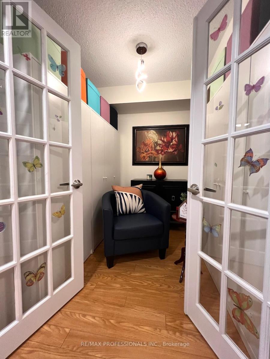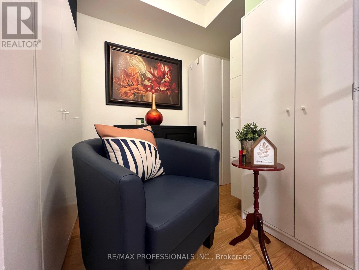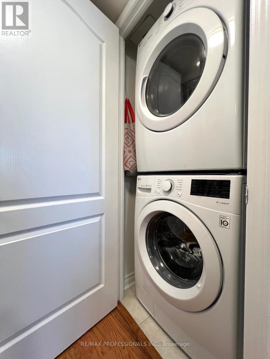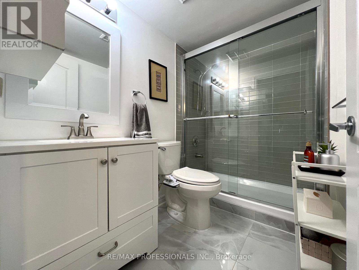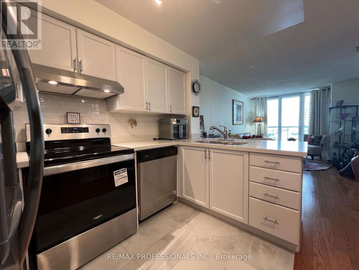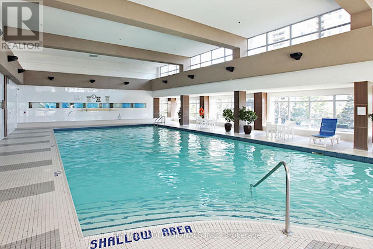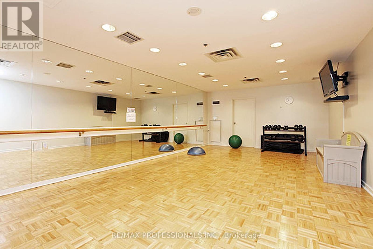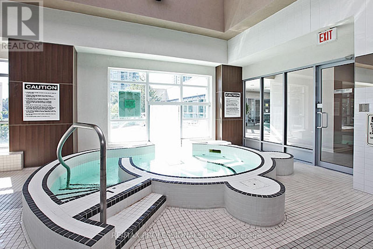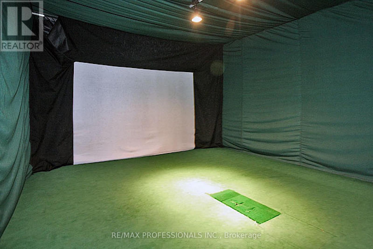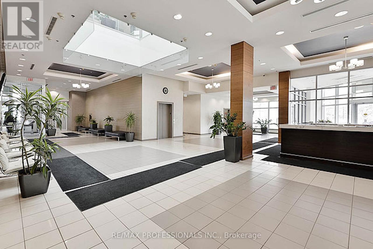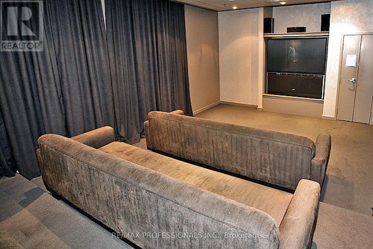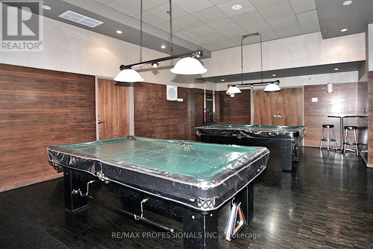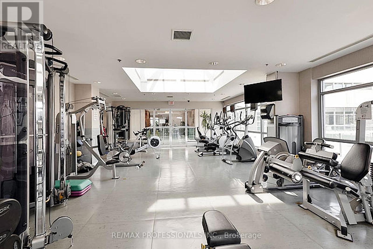708 - 33 Elm Drive W Mississauga (City Centre), Ontario L5B 4M2
2 Bedroom
1 Bathroom
600 - 699 sqft
Indoor Pool
Central Air Conditioning
Forced Air
$499,900Maintenance, Water, Common Area Maintenance, Insurance, Parking
$486 Monthly
Maintenance, Water, Common Area Maintenance, Insurance, Parking
$486 MonthlyBuilt by Daniels 1 Bdrm + Den Condo with North West Exposure, Quartz Kitchen Counters, Porcelain tile in kitchen, Backsplash, Newly Painted walls, Quartz Counters, Double Sink, Bathroom has Bidet add-on, New blinds and curtains. Formal Den. Minutes From Hwy 403, Steps To Square One, Metro Grocery, GO train, Schools. 1800 Sq. Ft. Of Pool, Hot Tubs, Exercise/Workout Room, Theatre Room, & More! Right on Hurontario. New street car line coming to Hurontario. (id:41954)
Property Details
| MLS® Number | W12190993 |
| Property Type | Single Family |
| Community Name | City Centre |
| Amenities Near By | Park, Public Transit, Schools |
| Community Features | Pet Restrictions |
| Features | Balcony, In Suite Laundry |
| Parking Space Total | 1 |
| Pool Type | Indoor Pool |
Building
| Bathroom Total | 1 |
| Bedrooms Above Ground | 1 |
| Bedrooms Below Ground | 1 |
| Bedrooms Total | 2 |
| Amenities | Security/concierge, Exercise Centre, Party Room, Visitor Parking, Storage - Locker |
| Cooling Type | Central Air Conditioning |
| Exterior Finish | Concrete |
| Flooring Type | Laminate, Tile |
| Heating Fuel | Natural Gas |
| Heating Type | Forced Air |
| Size Interior | 600 - 699 Sqft |
| Type | Apartment |
Parking
| Underground | |
| Garage |
Land
| Acreage | No |
| Land Amenities | Park, Public Transit, Schools |
Rooms
| Level | Type | Length | Width | Dimensions |
|---|---|---|---|---|
| Main Level | Foyer | 2.33 m | 2.34 m | 2.33 m x 2.34 m |
| Main Level | Den | 2.62 m | 3.17 m | 2.62 m x 3.17 m |
| Main Level | Living Room | 3.05 m | 4.6 m | 3.05 m x 4.6 m |
| Main Level | Dining Room | 3.05 m | 4.6 m | 3.05 m x 4.6 m |
| Main Level | Kitchen | 2.4 m | 3.44 m | 2.4 m x 3.44 m |
| Main Level | Primary Bedroom | 3.01 m | 3.92 m | 3.01 m x 3.92 m |
https://www.realtor.ca/real-estate/28405524/708-33-elm-drive-w-mississauga-city-centre-city-centre
Interested?
Contact us for more information
